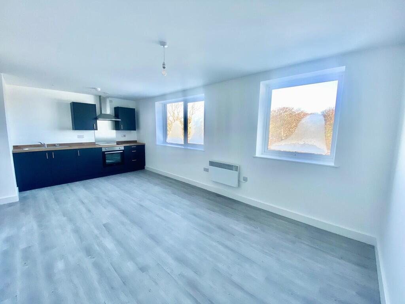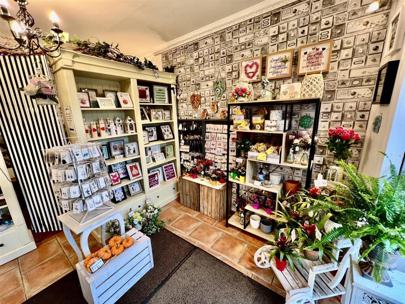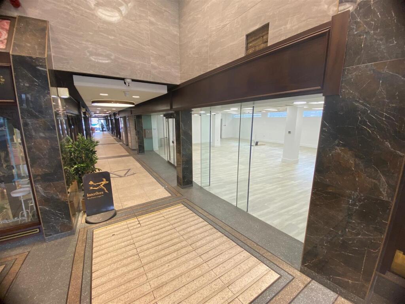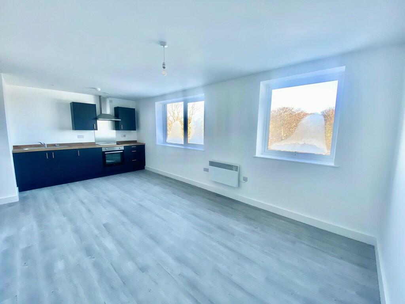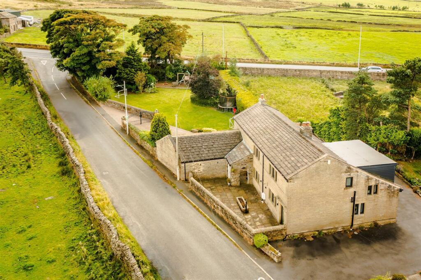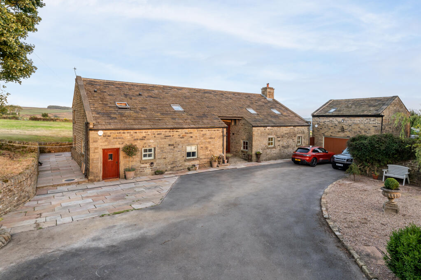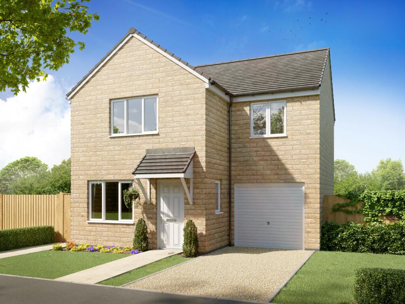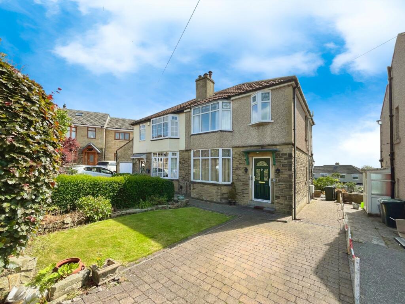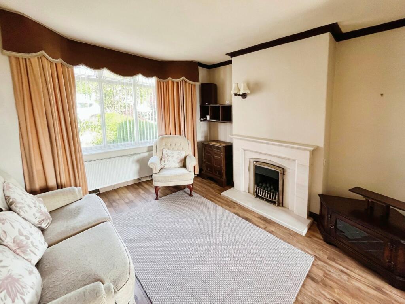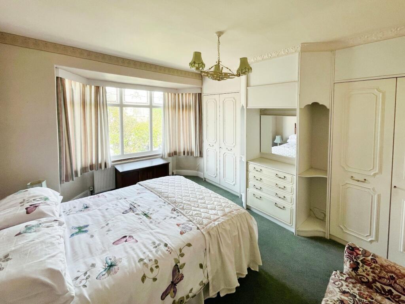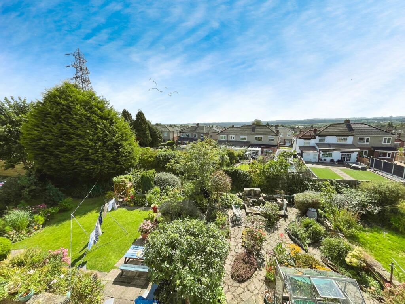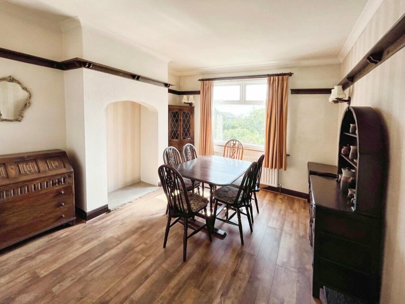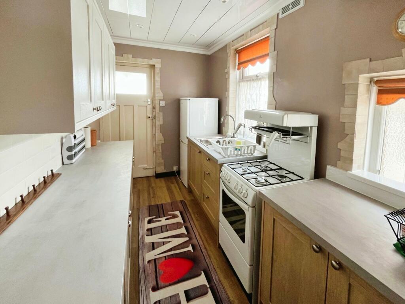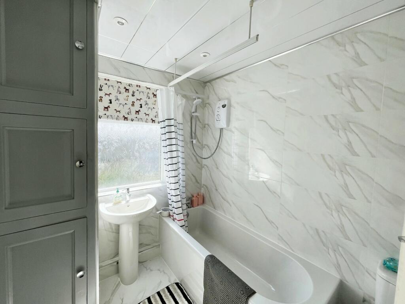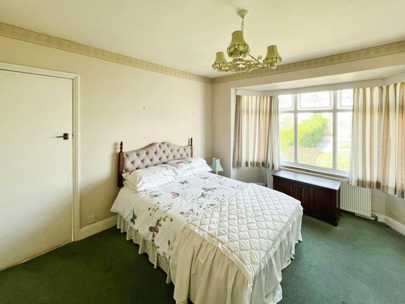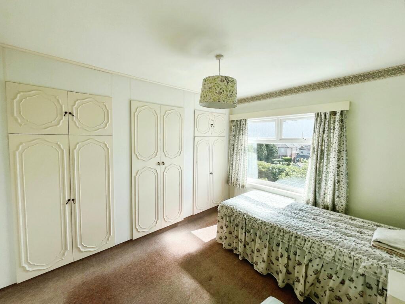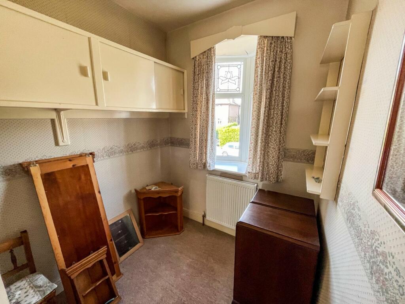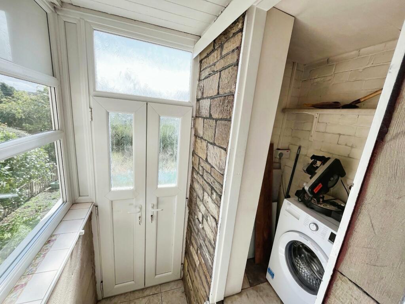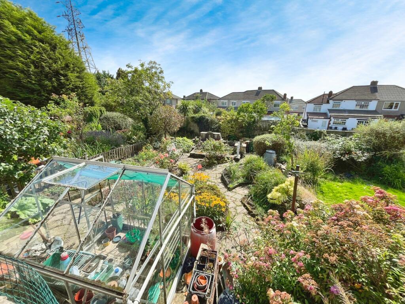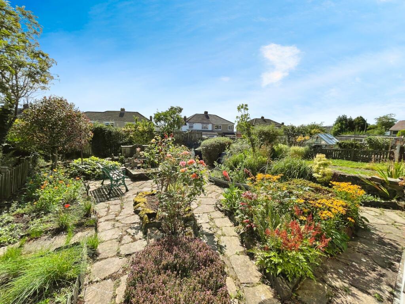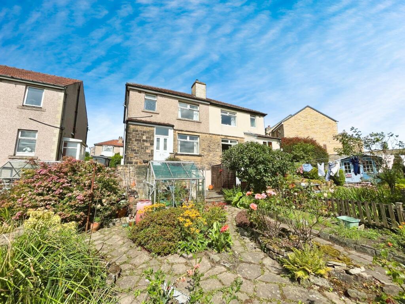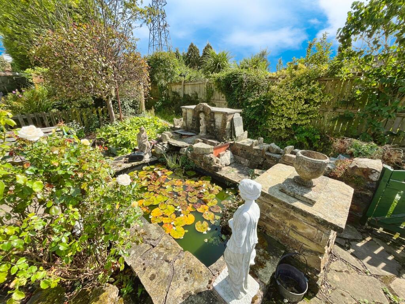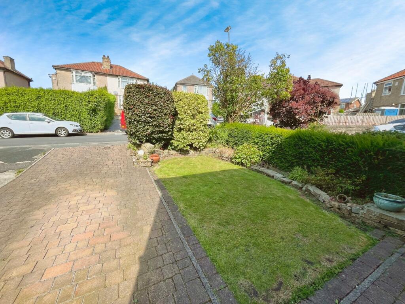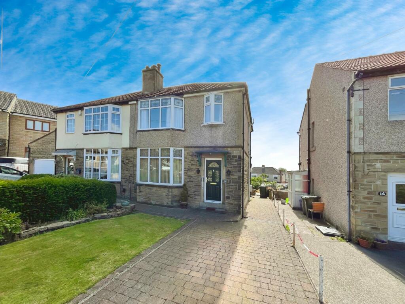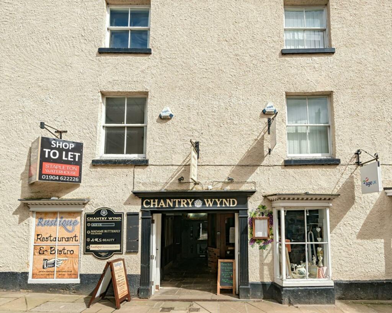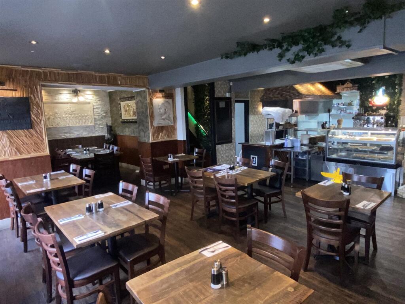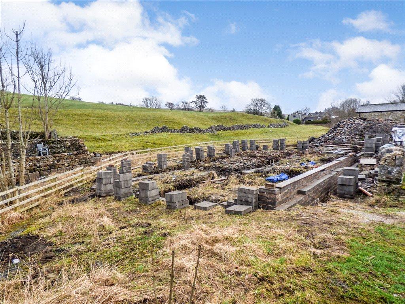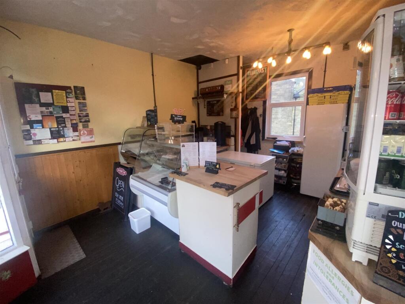Belmont Gardens, Low Moor, Bradford, West Yorkshire, BD12
Rentable : GBP 950
Details
Bed Rooms
3
Bath Rooms
1
Property Type
Semi-Detached
Description
Property Details: • Type: Semi-Detached • Tenure: N/A • Floor Area: N/A
Key Features: • Three Bedrooms • Two Reception Rooms • Available Immediately • Gardens Front and Rear • Part Furnished • Off Street Parking • EPC Rating E • Council Tax Band C
Location: • Nearest Station: N/A • Distance to Station: N/A
Agent Information: • Address: 16-18 Bull Green, Halifax, HX1 5AB
Full Description: Reeds Rains is proud to offer this stunning three bedroom semi detached property which is available IMMEDIATELY, part furnished on a quaint and quiet cul-de-sac just outside Low Moor. Offering quick access to a number of excellent commuter and public transport routes, this property would make an ideal home for anyone looking for quiet suburban living with quick and efficient travel routes. Briefly comprising a welcoming entrance hall way, open plan lounge and dining room, well appointed kitchen with adjoining utility space, three bedrooms including two doubles and one single with ample storage as well as a three - piece family bathroom. Externally, the property benefits from exclusive off street driveway parking for at least 2 cars as well as immaculately manicured front and rear gardens, the latter of which providing a tranquil environment to relax. In addition, you will also find a substantial cellar space beneath the house accessed from the rear garden that would ideal for storage. This beautiful house will not stick around long so to avoid disappointment, don't delay - call the office now to secure your viewing slot today! EPC Rating - E Council Tax Band C IMPORTANT NOTE TO POTENTIAL PURCHASERS & TENANTS: We endeavour to make our particulars accurate and reliable, however, they do not constitute or form part of an offer or any contract and none is to be relied upon as statements of representation or fact. The services, systems and appliances listed in this specification have not been tested by us and no guarantee as to their operating ability or efficiency is given. All photographs and measurements have been taken as a guide only and are not precise. Floor plans where included are not to scale and accuracy is not guaranteed. If you require clarification or further information on any points, please contact us, especially if you are traveling some distance to view. POTENTIAL PURCHASERS: Fixtures and fittings other than those mentioned are to be agreed with the seller. POTENTIAL TENANTS: All properties are available for a minimum length of time, with the exception of short term accommodation. Please contact the branch for details. A security deposit of at least one month’s rent is required. Rent is to be paid one month in advance. It is the tenant’s responsibility to insure any personal possessions. Payment of all utilities including water rates or metered supply and Council Tax is the responsibility of the tenant in most cases. HAL240027/2Lounge3.66m x 3.5m (12' 0" x 11' 6")A spacious front facing lounge overlooking the front garden with feature fireplace, armchair and sofa, decorative curtains, gas central heated radiator and ceiling light.Dining Room3.96m x 3.43m (13' 0" x 11' 3")Welcoming dining space overlooking the rear garden furnished with a dining table and chairs, side bureau, corner storage cabinet, gas central heated radiator and ceiling light.Kitchen3.2m x 1.93m (10' 6" x 6' 4")Well appointed galley kitchen complete with wall and base units, freestanding gas cooker, inset sink, fridge freezer, gas central heated radiator and ceiling light.PorchRear porch which has an offset utility area with space for a washing machine and dryer.Bedroom 14m x 2.77m (13' 1" x 9' 1")Large, rear facing carpeted double bedroom with built in wardrobes, gas central heated radiator, single bed and ceiling light.Bedroom 23.48m x 3.25m (11' 5" x 10' 8")Large, front facing carpeted double bedroom with built in wardrobes, double bed, armchair, gas central heated radiator and ceiling light.Bedroom 32.36m x 1.78m (7' 9" x 5' 10")Compact carpeted single bedroom with bow window, gas central heated radiator and ceiling light.Bathroom2.4m x 1.9m (7' 10" x 6' 3")Well appointed three piece family bathroom featuring a panelled bath with over bath shower, pedestal sink and low level flush WC. Room also benefits from a storage cupboard, spotlights and heated towel rail.BrochuresWeb DetailsFull Brochure PDF
Location
Address
Belmont Gardens, Low Moor, Bradford, West Yorkshire, BD12
City
West Yorkshire
Features And Finishes
Three Bedrooms, Two Reception Rooms, Available Immediately, Gardens Front and Rear, Part Furnished, Off Street Parking, EPC Rating E, Council Tax Band C
Legal Notice
Our comprehensive database is populated by our meticulous research and analysis of public data. MirrorRealEstate strives for accuracy and we make every effort to verify the information. However, MirrorRealEstate is not liable for the use or misuse of the site's information. The information displayed on MirrorRealEstate.com is for reference only.
Related Homes
