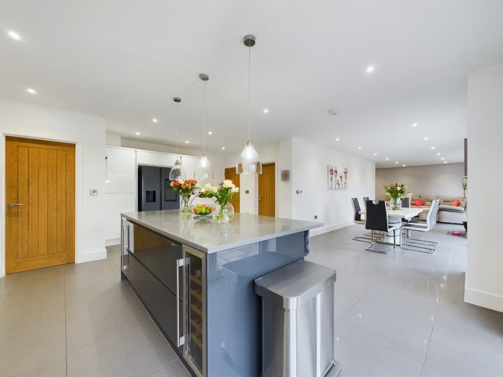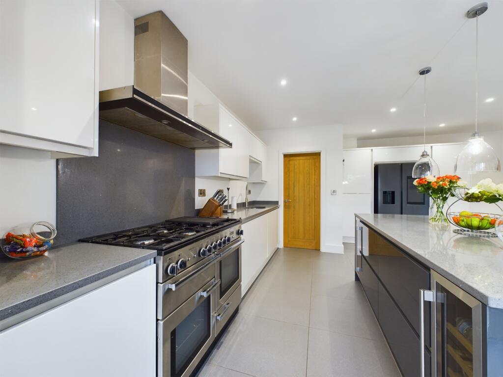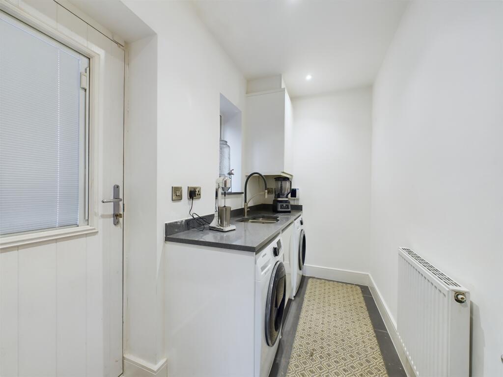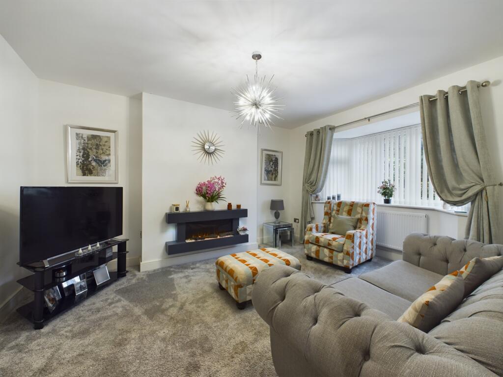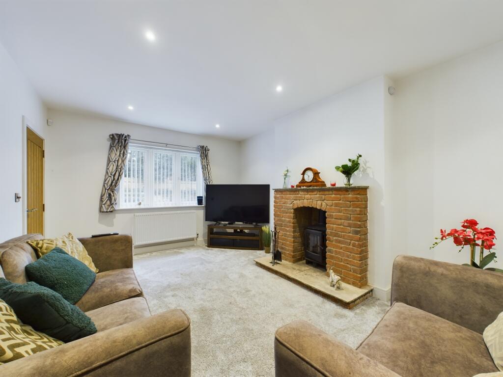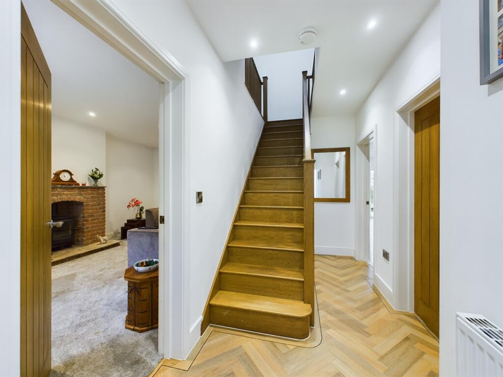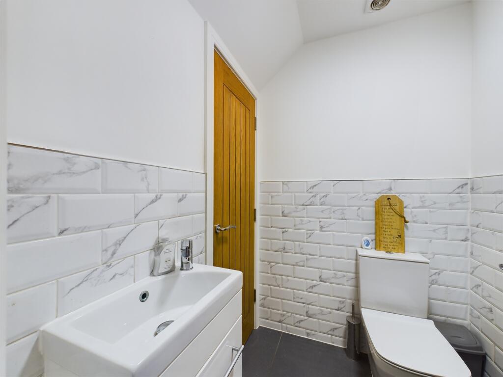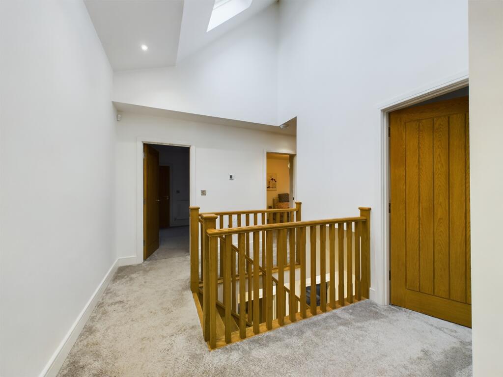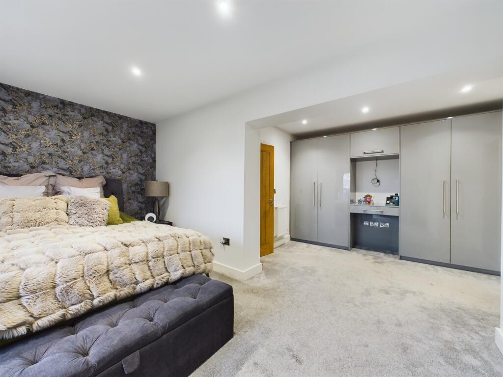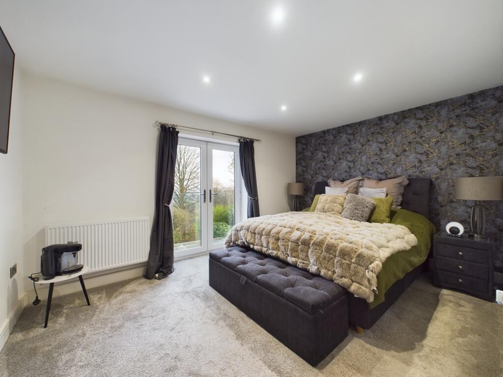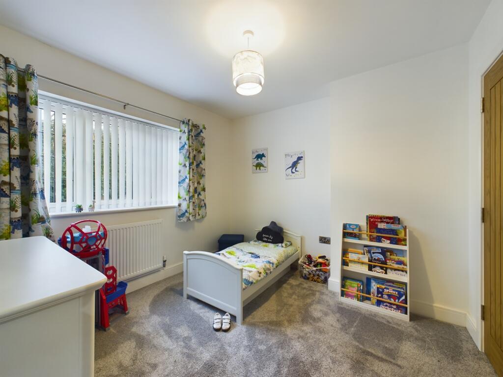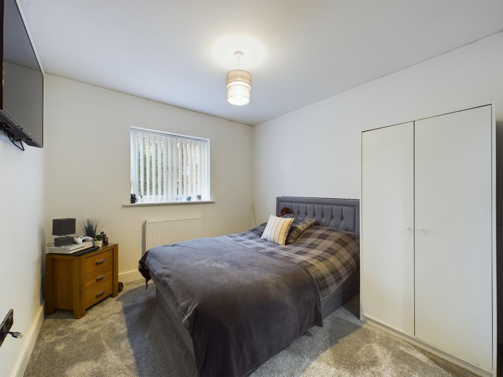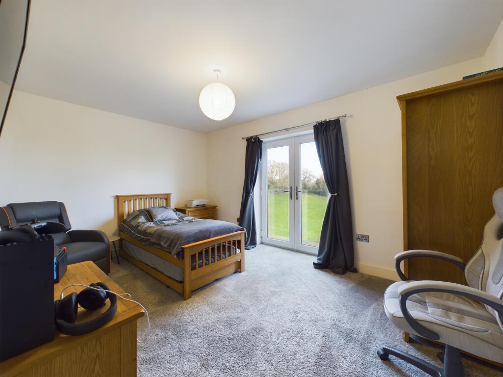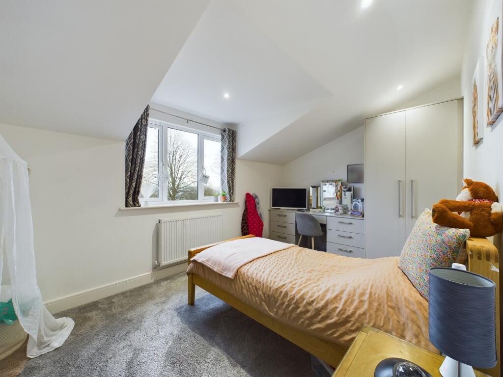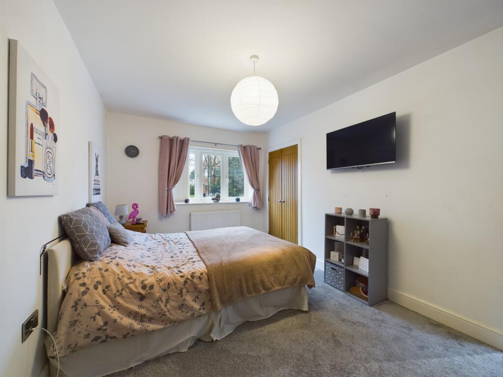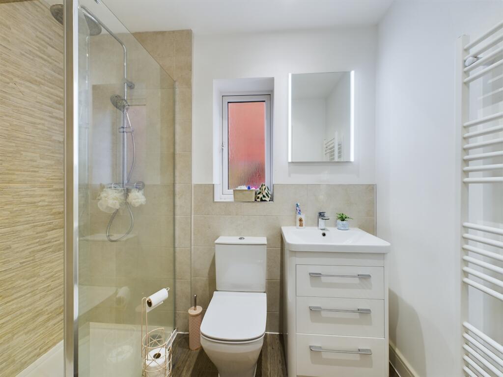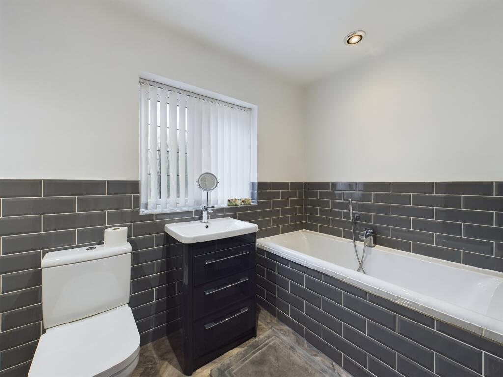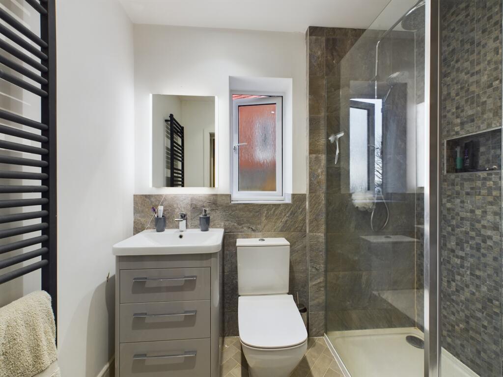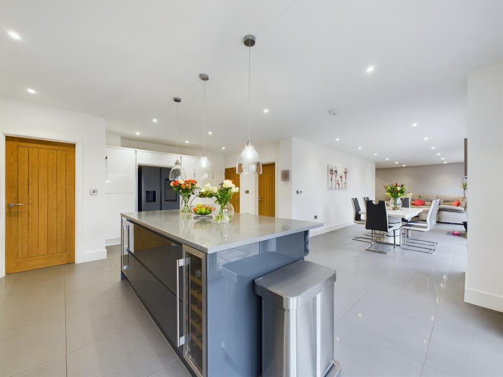Belper Road, Derby
Property Details
Bedrooms
6
Bathrooms
4
Property Type
Detached
Description
Property Details: • Type: Detached • Tenure: N/A • Floor Area: N/A
Key Features: • Stunning & Spacious Six-Bedroom Standard Construction Detached Home • Backing On To Parkland With Fantastic Views • EPC Rating C • Council Tax Band F • Freehold • Driveway & Garage • Spacious High Specification Living/Dining/Kitchen • Utility Room & Cloakroom • Three En-Suite Shower Rooms • Modern Fitted Family Bathroom
Location: • Nearest Station: N/A • Distance to Station: N/A
Agent Information: • Address: 18 Park Farm Shopping Centre Park Farm Drive Allestree Derby DE22 2QN
Full Description: SELECT PROPERTY Located in a prime position with exceptional views, backing on to the beautiful Darley Park, this high specification, stylish and spacious extended home features a stunning open-plan living/dining/kitchen with twin sets of bi-fold doors overlooking a beautiful rear garden and parkland beyond. With six spacious bedrooms, three en-suites and two further spacious reception rooms, it simply demands an internal inspection to be fully appreciated!
Benefitting from uPVC double glazing, gas central heating and floor heating, the accommodation in brief comprises: Generous entrance hall with feature Herring Bone pattern flooring; generous living room with open hearth and inset log burner; separate family/sitting room with feature wall mounted living flame effect electric fire; cloakroom with W/C; stunning fitted kitchen with high quality wall, base and drawer units, high specification mineral work surfaces, Rangemaster range style oven and hob, drinks cooler and a range of further integrated appliances; separate utility room; dining area with bi-fold doors; additional living/family area with a second twin set of bi-fold doors opening to the elevated rear patio; first floor landing with semi-vaulted ceiling; master bedroom with separate dressing area and Juliette balcony taking in the exceptional views of parkland: master en-suite shower room; second generous double bedroom with en-suite shower room; two further double guest bedrooms with interjoining Jack & Jill en-suite shower room; a further generous double bedroom with stunning views and a well-appointed fitted family bathroom.
To the front of the property is a driveway providing ample off-road parking and giving access to an integral garage with power and lighting. To the rear is a beautiful mature garden with elevated patio seating area, decked seating area, lawn and mixed well established flower, shrubbery beds and trees.
Belper Road is in the Five Lamps area of Derby and is conveniently situated close to local shops, amenities and regular public transport routes to and from Derby City Centre as well as good access to the A38 and A52 road networks.
This property must be viewed internally to fully appreciate the size and standard of the accommodation and the location of the property on offer.Entrance HallLounge17'7" x 11'9" (5.4m x 3.6m)Sitting Room13'7" x 11'8" (4.1m x 3.6m)Living/Dining/Kitchen46'11" x 20'3" (14.3m x 6.2m)Utility Room10'5" x 4'8" (3.2m x 1.4m)Cloakroom With W.C5'3" x 4'8" (1.6m x 1.4m)First Floor LandingBedroom One19'5" x 14'8" (5.9m x 4.5m)En-Suite7'4" x 4'7" (2.2m x 1.4m)Bedroom Two14'9" x 9'4" (4.5m x 2.8m)En-Suite7'7" x 4'7" (2.3m x 1.4m)Bedroom Three14'6" x 10'4" (4.4m x 3.1m)Jack & Jill En-Suite9'3" x 4'10" (2.8m x 1.5m)Bedroom Four10'0" x 9'2" (3.0m x 2.8m)Bedroom Five15'1" x 9'3" (4.6m x 2.8m)Bedroom Six10'0" x 9'7" (3.0m x 2.9m)Bathroom9'10" x 5'7" (3.0m x 1.7m)Garage15'0" x 9'0" (4.6m x 2.7m)BrochuresBELPER ROAD, DERBY - KEY FACTS FOR BUYERS
Location
Address
Belper Road, Derby
City
Alderwasley
Features and Finishes
Stunning & Spacious Six-Bedroom Standard Construction Detached Home, Backing On To Parkland With Fantastic Views, EPC Rating C, Council Tax Band F, Freehold, Driveway & Garage, Spacious High Specification Living/Dining/Kitchen, Utility Room & Cloakroom, Three En-Suite Shower Rooms, Modern Fitted Family Bathroom
Legal Notice
Our comprehensive database is populated by our meticulous research and analysis of public data. MirrorRealEstate strives for accuracy and we make every effort to verify the information. However, MirrorRealEstate is not liable for the use or misuse of the site's information. The information displayed on MirrorRealEstate.com is for reference only.


