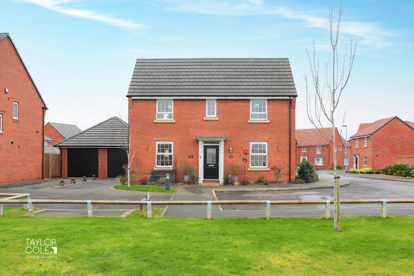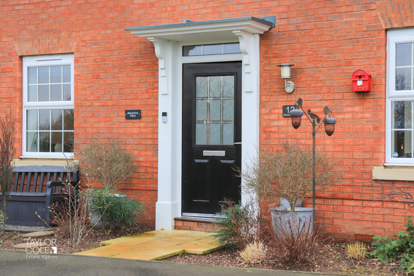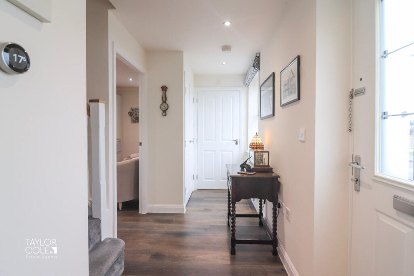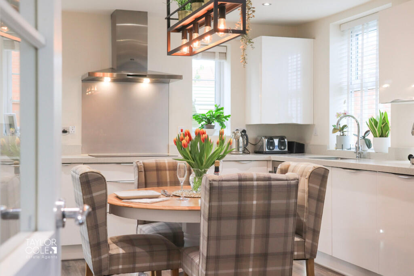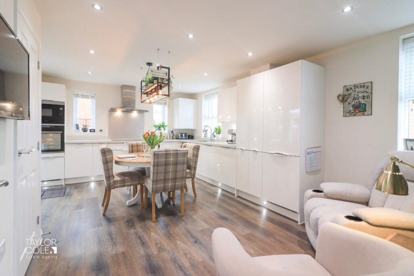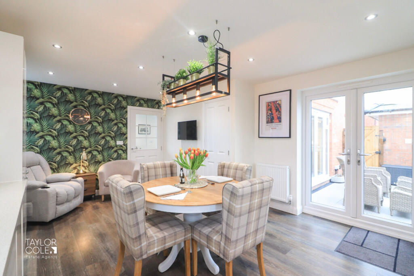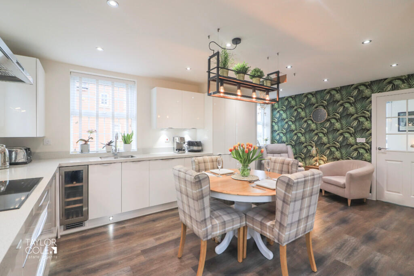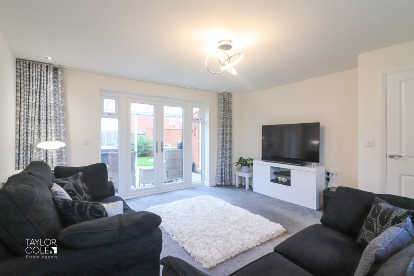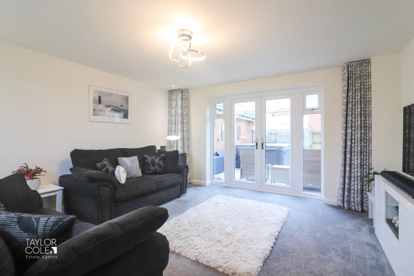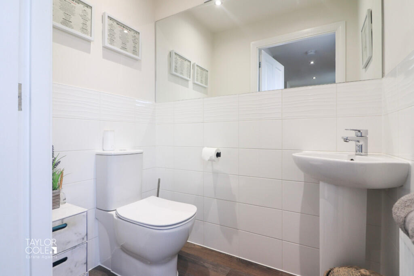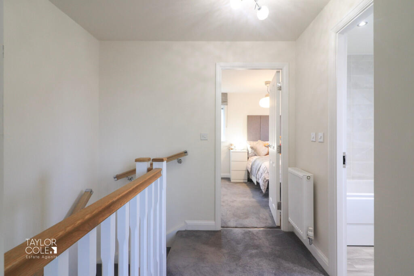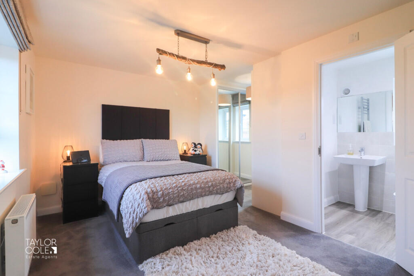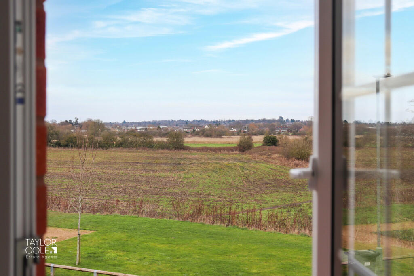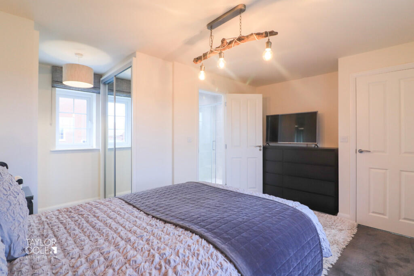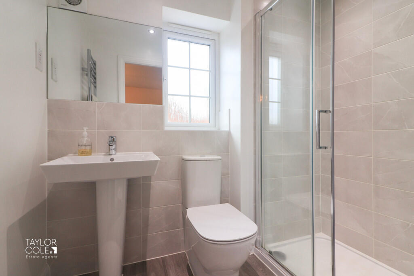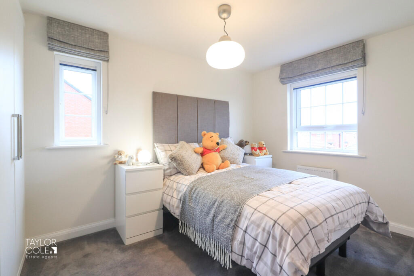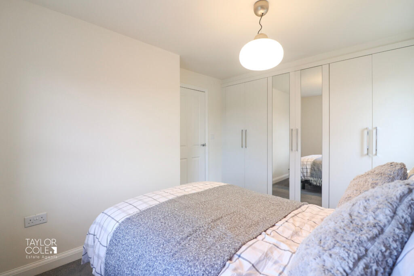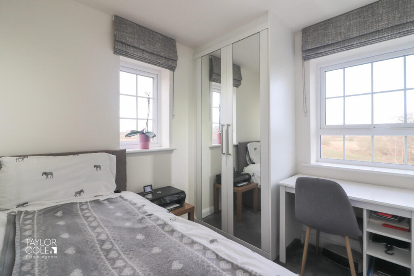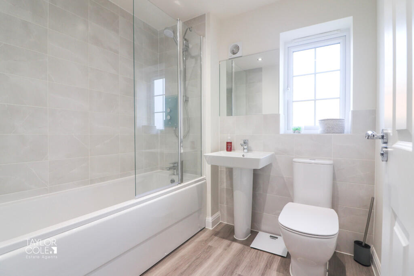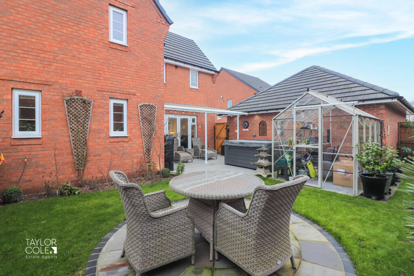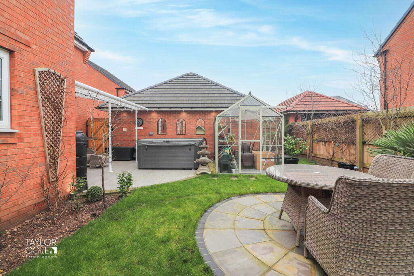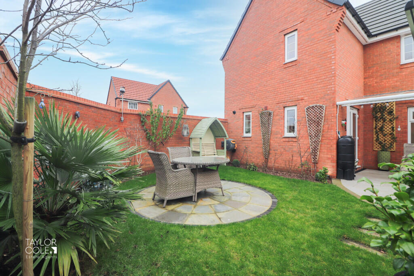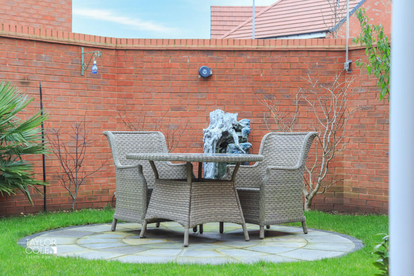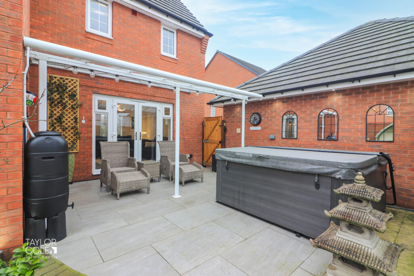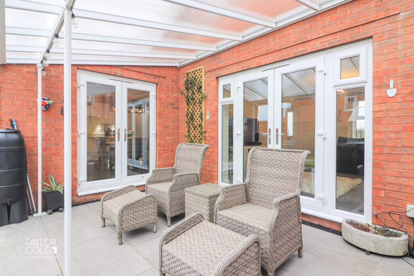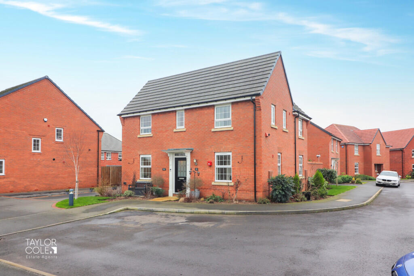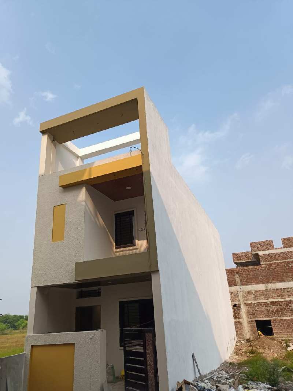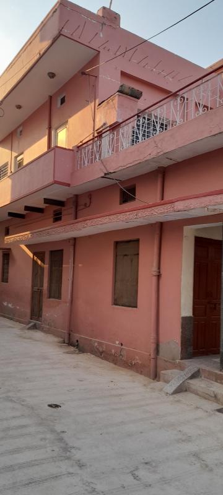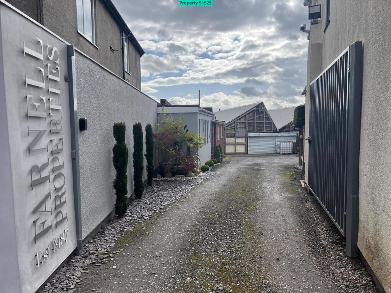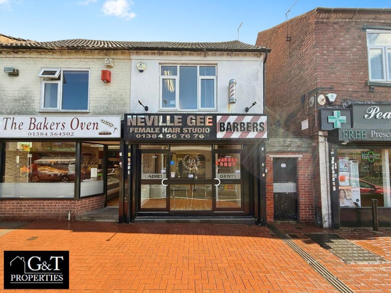Bennet Close, Tamworth
Property Details
Bedrooms
3
Bathrooms
2
Property Type
Detached
Description
Property Details: • Type: Detached • Tenure: N/A • Floor Area: N/A
Key Features: • Executive Detached Family Home • Beautifully Presented Internal Finishes • Dual & Triple Aspect Living Spaces • Stunning Countryside Views • Discreet Corner Plot Position • Superb Open Plan Kitchen/Diner • Primary Bedroom with Dressing Area & En Suite • Private & Peaceful Rear Garden • Close to Local Schooling & Shopping Amenities • Freehold
Location: • Nearest Station: N/A • Distance to Station: N/A
Agent Information: • Address: 8 Victoria Road, Tamworth, Staffordshire, B79 7HL
Full Description: Nestled within a discreet position in a highly sought-after modern development, this immaculate detached family home combines luxurious living with a picturesque setting. Occupying a prime corner plot, the property boasts breathtaking internal finishes, dual and triple-aspect living spaces, and uninterrupted panoramic countryside views. LOCALE As you approach, the captivating facade of the home is enhanced by a sweeping tarmacadam driveway, offering ample off-road parking. The surrounding landscape features far-reaching countryside views and nearby walking paths, perfectly complementing the serene setting. GROUND FLOOR Upon entering, a bright and welcoming entrance hall sets the tone for the rest of the property, showcasing an elegant design. The hall provides seamless access to the ground floor living spaces, features fitted storage, a guest cloakroom, and a staircase leading to the first-floor landing.At the heart of the home lies a magnificent open-plan kitchen/diner, designed to the highest specification. With sleek, integrated appliances and premium work surfaces, this space is both functional and stylish. Its triple-aspect design floods the area with natural light, while French doors open onto the rear patio, creating an effortless flow for entertaining and family gatherings.Adjacent to the kitchen/diner, the family lounge offers a cosy yet spacious retreat, enhanced by its own French doors leading to the garden patio - perfect for blending indoor and outdoor living. RECEPTION HALL FAMILY LOUNGE 14' 2" x 14' 0" (4.32m x 4.29m) OPEN PLAN KITCHEN/DINER 18' 2" x 13' 8" (5.56m x 4.17m) GUEST CLOAKROOM FIRST FLOOR The upper floor continues to impress, with additional fitted storage and additional loft storage accessible from the landing.The primary bedroom serves as a luxurious suite, boasting a dual aspect, a dedicated dressing area with mirror-fronted wardrobes, and an en suite bathroom finished to an impeccable standard. Two additional bedrooms offer versatile spaces with fitted wardrobes, ideal for family or guests. The family bathroom, complete with a matching three-piece suite and tasteful tiled surrounds, completes the accommodation. BEDROOM ONE 14' 7" x 8' 11" (4.47m x 2.74m) EN SUITE BEDROOM TWO 11' 1" x 9' 10" (3.38m x 3.00m) BEDROOM THREE 8' 0" x 7' 6" (2.44m x 2.31m) BATHROOM OUTSIDE REAR GARDEN The rear garden is a true sanctuary, meticulously landscaped to provide privacy and tranquillity. With a combination of paved patios, decorative borders, and vibrant lawns, this space is ideal for relaxation or entertaining. GARAGE A detached single garage offers added convenience, complemented by external courtesy lighting that enhances the elegance of the property whilst a spacious tarmacadam driveway to the fore provides ample off road parking. ANTI MONEY LAUNDERING In accordance with the most recent Anti Money Laundering Legislation, buyers will be required to provide proof of identity and address to the Taylor Cole Estate Agents once an offer has been submitted and accepted (subject to contract) prior to Solicitors being instructed. TENURE We have been advised that this property is freehold, however, prospective buyers are advised to verify the position with their solicitor / legal representative. VIEWING By prior appointment with Taylor Cole Estate Agents on the contact number provided. BrochuresSales Particulars
Location
Address
Bennet Close, Tamworth
City
Bennet Close
Features and Finishes
Executive Detached Family Home, Beautifully Presented Internal Finishes, Dual & Triple Aspect Living Spaces, Stunning Countryside Views, Discreet Corner Plot Position, Superb Open Plan Kitchen/Diner, Primary Bedroom with Dressing Area & En Suite, Private & Peaceful Rear Garden, Close to Local Schooling & Shopping Amenities, Freehold
Legal Notice
Our comprehensive database is populated by our meticulous research and analysis of public data. MirrorRealEstate strives for accuracy and we make every effort to verify the information. However, MirrorRealEstate is not liable for the use or misuse of the site's information. The information displayed on MirrorRealEstate.com is for reference only.
