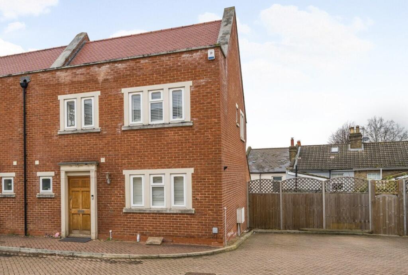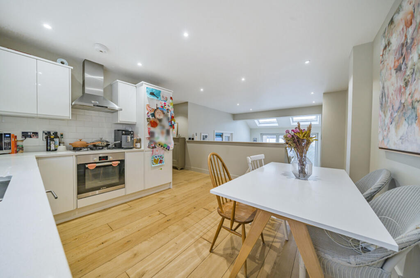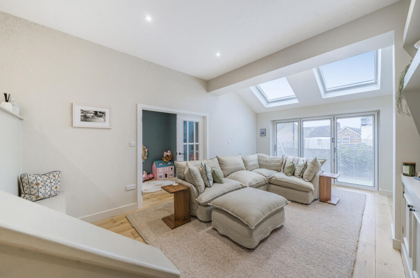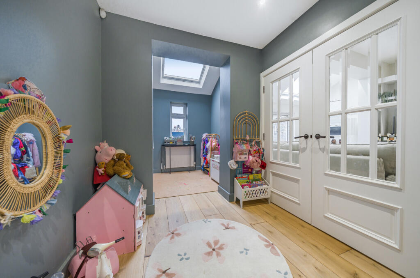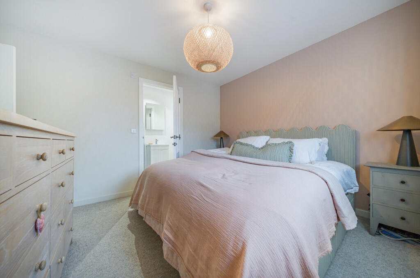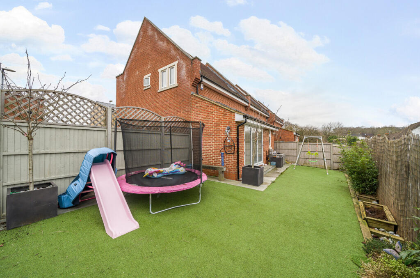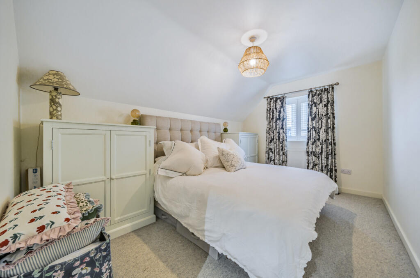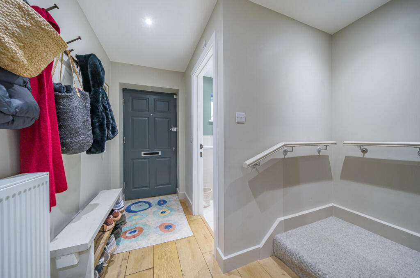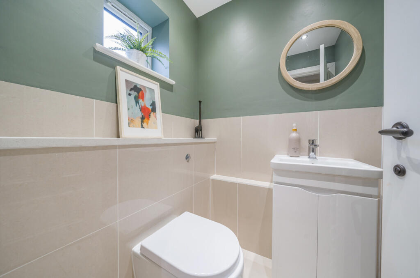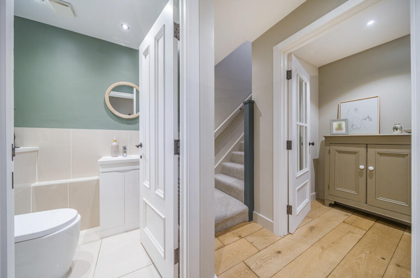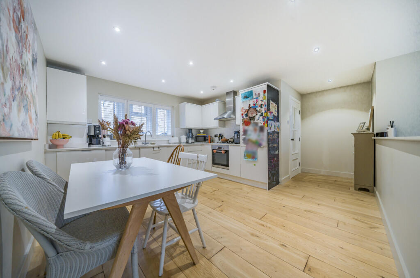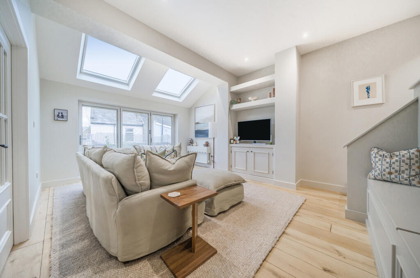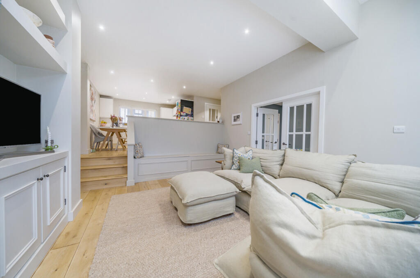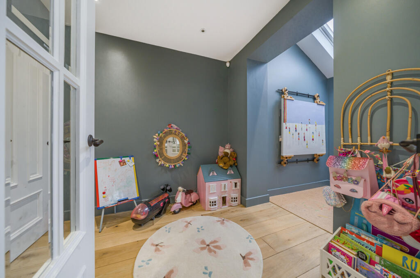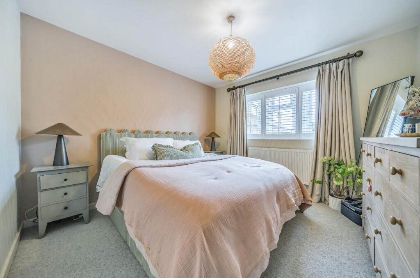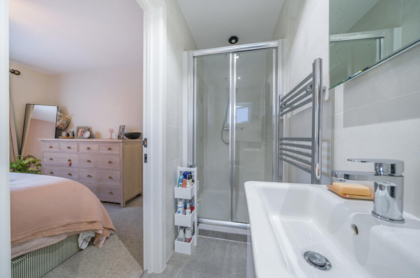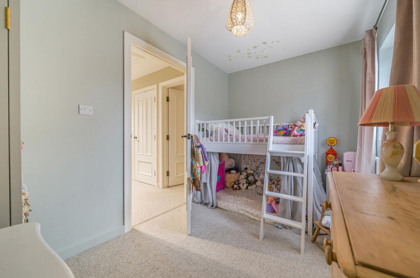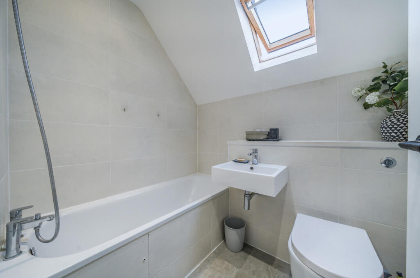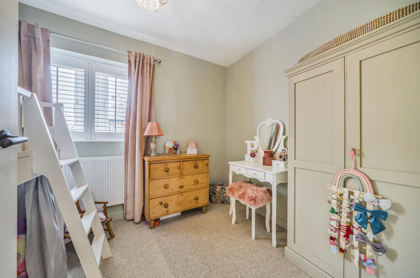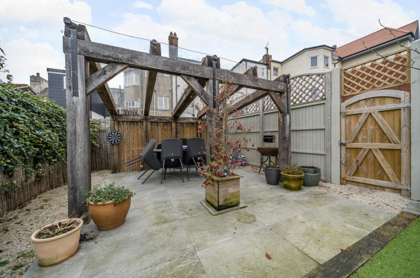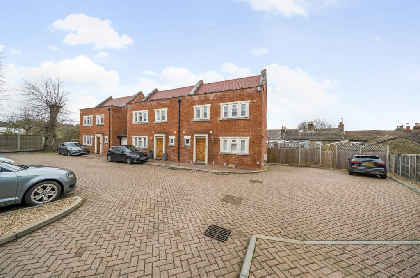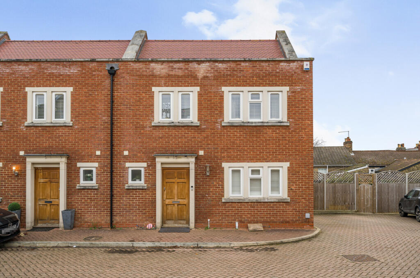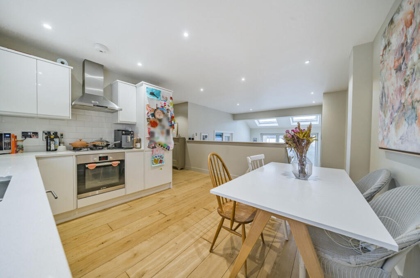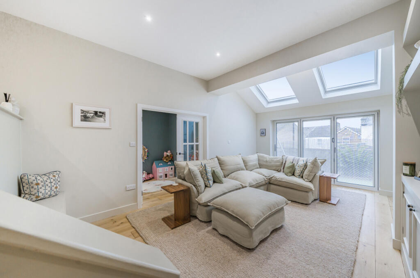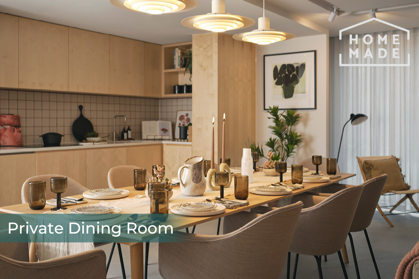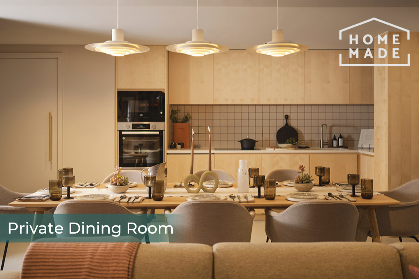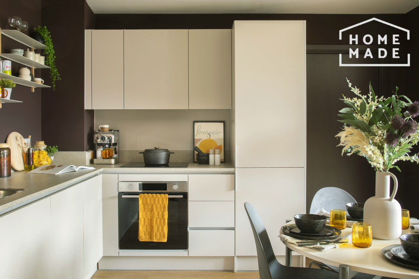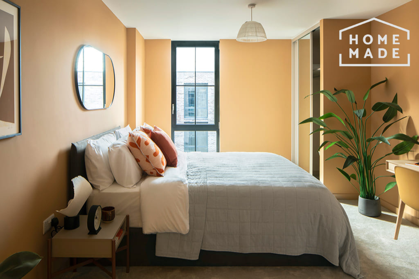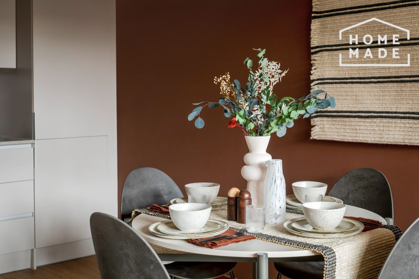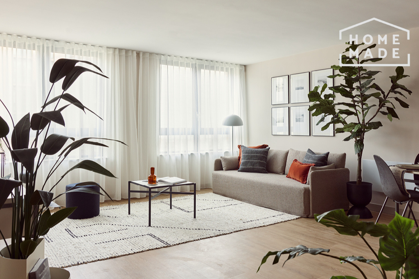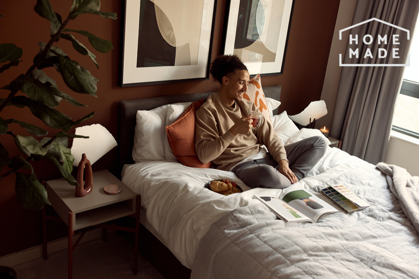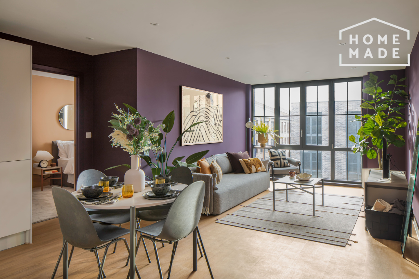Benson Mews, Chislehurst, Kent, BR7
Property Details
Bedrooms
3
Bathrooms
2
Property Type
Semi-Detached
Description
Property Details: • Type: Semi-Detached • Tenure: N/A • Floor Area: N/A
Key Features: • Gated Mews • Three bedrooms • Open plan living • Allocated parking space • Close to Red Hill Primary School • 7 min walk to Chislehurst High Street
Location: • Nearest Station: N/A • Distance to Station: N/A
Agent Information: • Address: 41 High Street Chislehurst BR7 5AE
Full Description: Guide Price £650,000 - £675,000This is a hidden gem set back off Victoria Road in a small gated enclave. Offering 1194 sq ft with three bedrooms, two bathrooms, attractive kitchen/reception space, a 63’ rear garden and allocated parking space. It’s a moments’ walk to a local CoOp, 4 min walk to Red Hill Primary, 13 min walk to Montbelle Primary and a 7 min walk to the extensive facilities of Chislehurst Village High Street. This semi-detached house, built about 8 years ago (and subsequently extended) is very nicely presented and features lots of integrated storage.Approach is through electric gates along a block paved drive where there is a parking space to the side.Once inside you will find the guest cloakroom, a smart decor and custom solid wood flooring running through the ground floor. Other features to note are the solid wood doors, bronze door furniture and bespoke window shutters which are included.Walking through, the layout has considerable interest with the main area being a split open plan room.The kitchen and dining space part is to the front where there is a good range of sleek gloss white handleless floor and wall units. Appliances are included and there is plenty of space for dining furniture. This overlooks the main reception space and a few steps lead down to this.The reception area has ample space for lounge furniture and light pours in through roof lights and wide glass doors to the garden. Features include elegant panelled storage cabinets with display shelves and there is a seating bench. Double doors from here open to a further really nice room set up as a play area, or this could be used to whatever suits the buyer such as, for example, a work from home space or second lounge. This also has a roof light and window. All bedrooms are to the first floor and have wool mix carpet. Pretty bedroom one has a luxury en suite shower room with large format half wall tiling, an accent painted wall and the basin is set into a storage unit. There is a window for fresh air and light. Bedrooms two and three are also well presented. The family bathroom is fully tiled and has a bath with shower overhead and there is a roof light for ventilation. There is also a boarded and insulated loft with pull down ladder.The rear garden is a great size at 63’ wide accessed from the house or the gate to the front. There is an electric point and a hot/cold tap (great for filling paddling pools, washing dogs or muddy boots etc). A paved patio has a timber gazebo giving cover to this seating area and the rest of the garden is mostly laid with artificial grass.Red Hill Primary School – 0.2 miles, 4 min walkMontbelle Primary School - 0.6 miles/13 min walkChislehurst High Street – 0.3 miles, 7 min walkBus stop – 3 min walk NB: Any journey times/distances given are approximate and have been sourced from Google Maps and Trainline.com Broadband and Mobile CoverageFor broadband and mobile phone coverage at the property in question please visit: checker.ofcom.org.uk/en-gb/broadband-coverage and checker.ofcom.org.uk/en-gb/mobile-coverage respectively.IMPORTANT NOTE TO POTENTIAL PURCHASERS:We endeavour to make our particulars accurate and reliable, however, they do not constitute or form part of an offer or any contract and none is to be relied upon as statements of representation or fact and a buyer is advised to obtain verification from their own solicitor or surveyor.BrochuresParticulars
Location
Address
Benson Mews, Chislehurst, Kent, BR7
City
London
Features and Finishes
Gated Mews, Three bedrooms, Open plan living, Allocated parking space, Close to Red Hill Primary School, 7 min walk to Chislehurst High Street
Legal Notice
Our comprehensive database is populated by our meticulous research and analysis of public data. MirrorRealEstate strives for accuracy and we make every effort to verify the information. However, MirrorRealEstate is not liable for the use or misuse of the site's information. The information displayed on MirrorRealEstate.com is for reference only.
