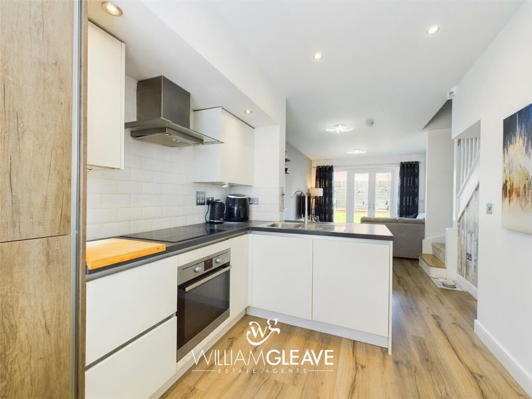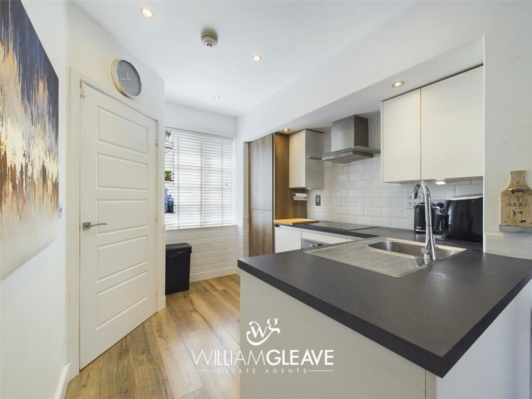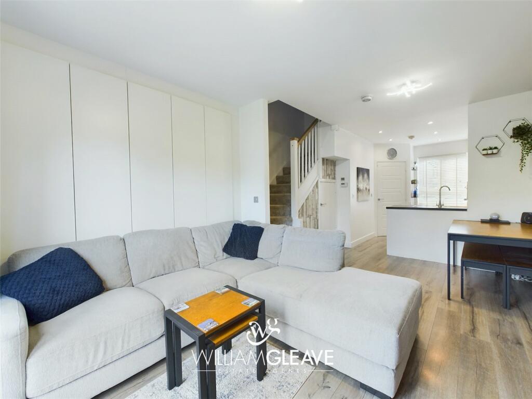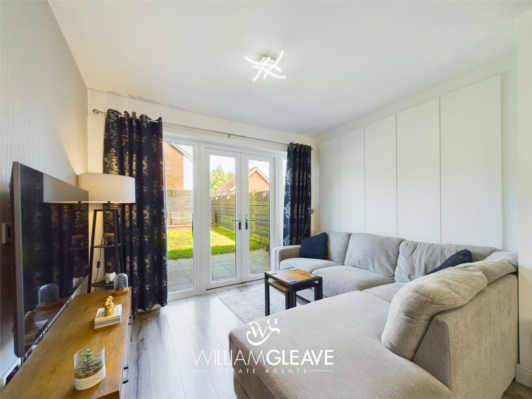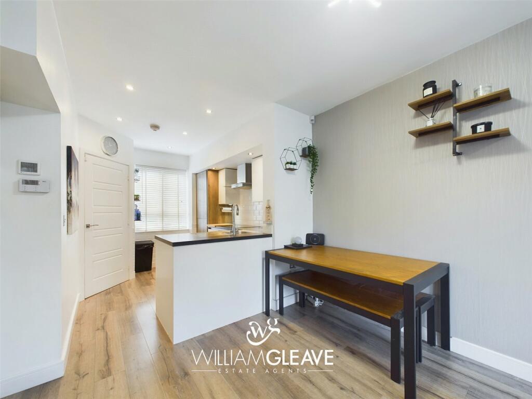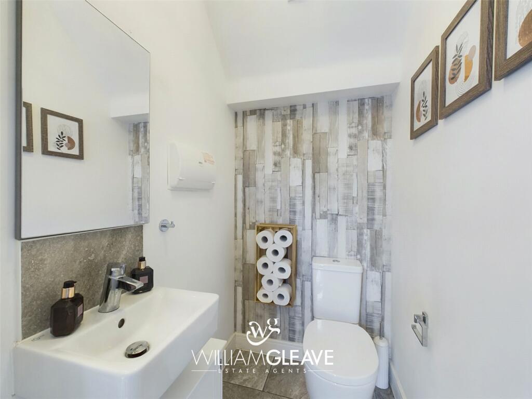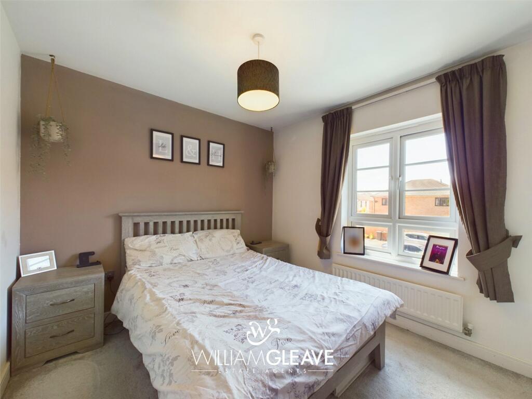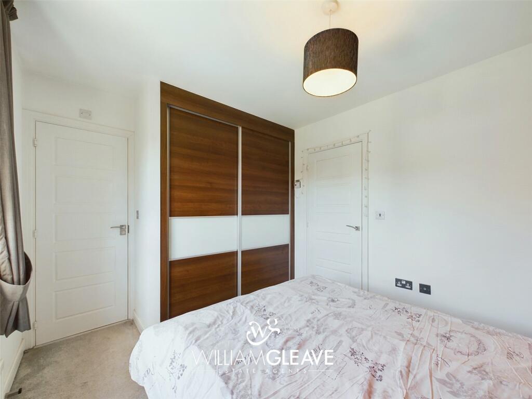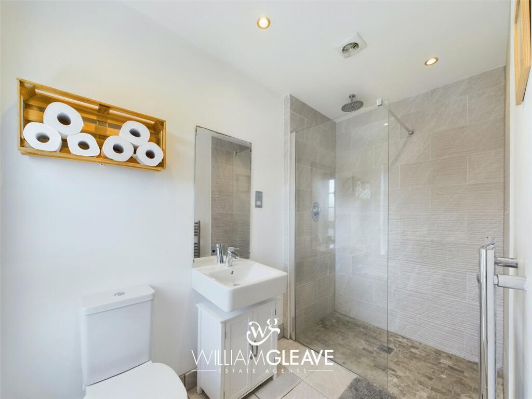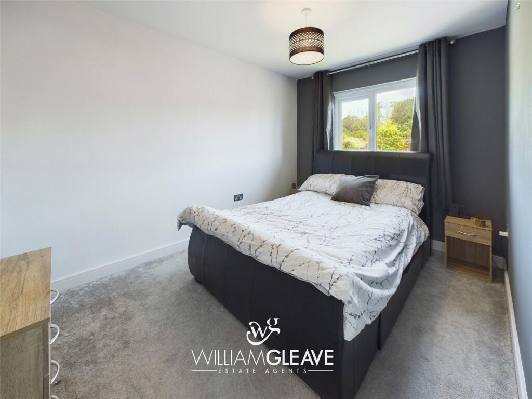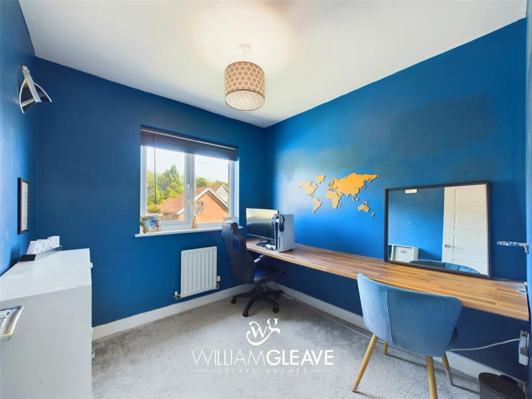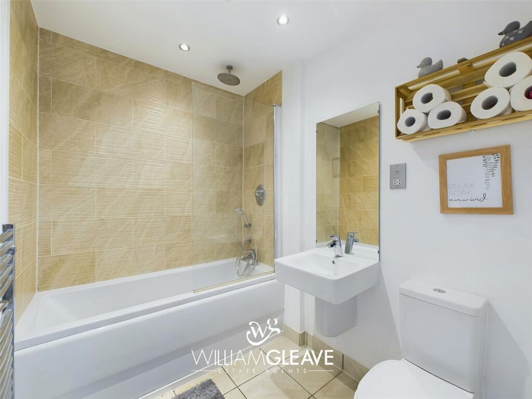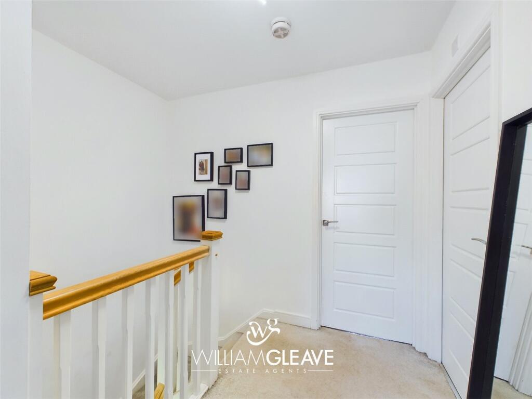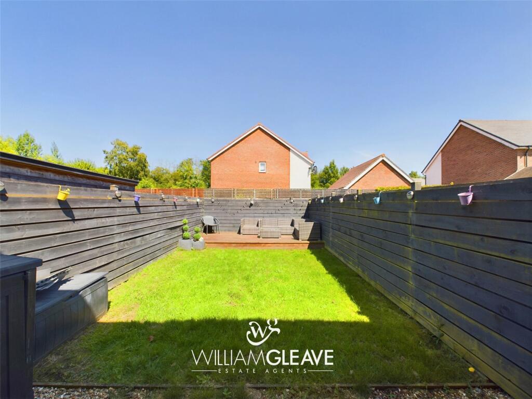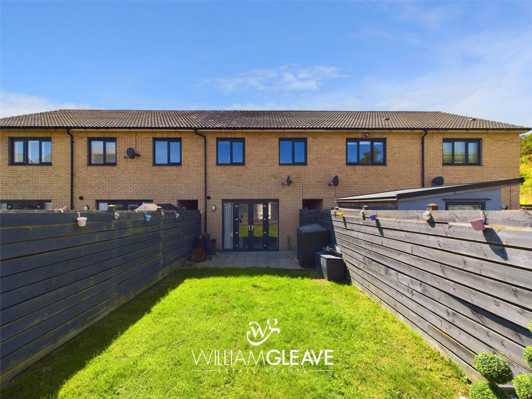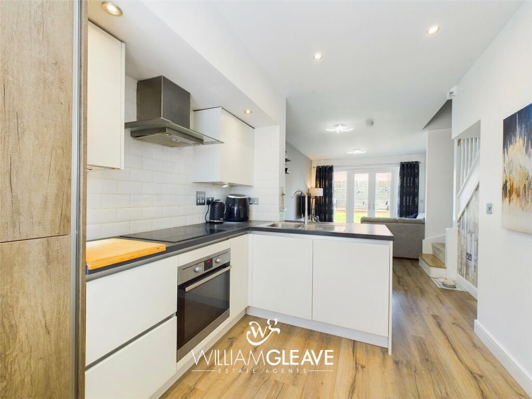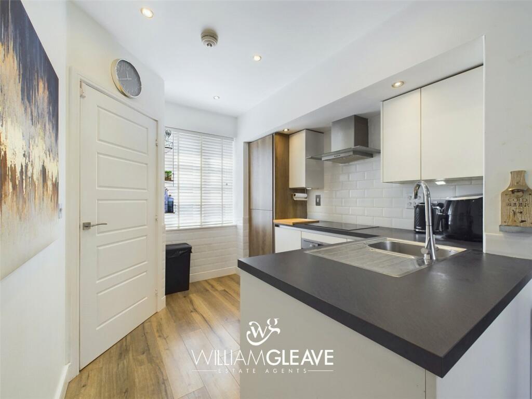Bentley Avenue, Buckley, Flintshire, CH7
Property Details
Bedrooms
3
Bathrooms
2
Property Type
Terraced
Description
Property Details: • Type: Terraced • Tenure: N/A • Floor Area: N/A
Key Features: • Perfect for First Time Buyers • Sought After Estate • Open Plan Lounge/Kitchen/Diner • Main Bathroom, En Suite & WC • Off Road Parking • Viewing Highly Recommended
Location: • Nearest Station: N/A • Distance to Station: N/A
Agent Information: • Address: 1-3 Mold Road, Buckley, CH7 2JA
Full Description: Attention First Time Buyers | Open Plan Living Space - A well presented three bedroom mid terrace situated on Bentley Avenue, part of the highly sought after ‘Heathlands' development. The property is close by to local amenities including Mountain Lane Primary School and Elfed High School and is just a few minutes drive to the A55 expressway. In brief, the property comprises of; entrance hallway, open plan kitchen/living/dining space with underfloor heating and French doors leading out onto the rear garden and WC. To the first floor there are three bedrooms (the main bedroom benefits from fitted sliding wardrobes and a spacious en suite) and there is a family bathroom with three piece suite. Externally, to the front of the property there is parking for two cars and a walkway to the side leading onto a timber gate providing access to the rear garden. The rear garden comprises of a patio area, grass lawn and raised decking, providing the perfect spot for al fresco dining over the summer months. The garden is fully enclosed by timber fencing. Viewing is highly recommended.Entrance HallwayWood effect laminate flooring, power points and white panelled doors leading off to the WC and the open plan kitchen/living area.WCLow flush WC, hand wash basin with chrome mixer tap complete with tiled splash back and extractor fan.KitchenA stunning fitted kitchen comprising of white high gloss and wood grain effect wall, drawer and base units with a contrasting worktop surface over complete with an inset stainless steel sink with drainer and mixer tap. There are a number of integrated appliances to include; four ring electric hob, extractor fan, fridge, freezer and oven. uPVC double glazed window to the front elevation, partly tiled walls, wood effect laminate flooring, under floor heating, inset spotlights and power points.Living/Dining RoomuPVC double glazed French doors to the rear elevation opening out onto the garden, ample space for a dining table, wood effect laminate flooring, underfloor heating, concealed storage unit to the side, power points and turned staircase leading to the first floor complete with under stair storage cupboard.First Floor LandingSpacious first floor landing with a storage cupboard to the side, loft access point and white panelled doors leading off to the bedrooms and bathroom.Bedroom OneDouble bedroom, fitted wardrobes with sliding doors, uPVC double glazed window to the front elevation, radiator, power points and white panelled door leading off to the en suite.En SuiteA spacious en suite comprising of a walk in shower, hand wash basin with chrome mixer tap and low flush WC. Partly tiled walls, tiled flooring, chrome ladder style radiator, frosted uPVC double glazed window to the front elevation, inset spotlights, extractor fan and shaving point.Bedroom TwoDouble bedroom, uPVC double glazed window to the rear elevation, radiator and power points.Bedroom ThreeuPVC double glazed window to the rear elevation, radiator and power points.BathroomThree piece suite comprising of panel enclosed bath with chrome rainfall shower head and handheld hose, hand wash basin with chrome mixer tap and low flush WC. Partly tiled walls, tiled flooring, chrome ladder style radiator, inset spotlights, extractor fan and shaving point.ExternallyExternally, to the front of the property there is parking for two cars and a walkway to the side leading onto a timber gate providing access to the rear garden. The rear garden comprises of a patio area, grass lawn and raised decking, providing the perfect spot for al fresco dining over the summer months. The garden is fully enclosed by timber fencing.
Location
Address
Bentley Avenue, Buckley, Flintshire, CH7
City
Buckley
Features and Finishes
Perfect for First Time Buyers, Sought After Estate, Open Plan Lounge/Kitchen/Diner, Main Bathroom, En Suite & WC, Off Road Parking, Viewing Highly Recommended
Legal Notice
Our comprehensive database is populated by our meticulous research and analysis of public data. MirrorRealEstate strives for accuracy and we make every effort to verify the information. However, MirrorRealEstate is not liable for the use or misuse of the site's information. The information displayed on MirrorRealEstate.com is for reference only.

