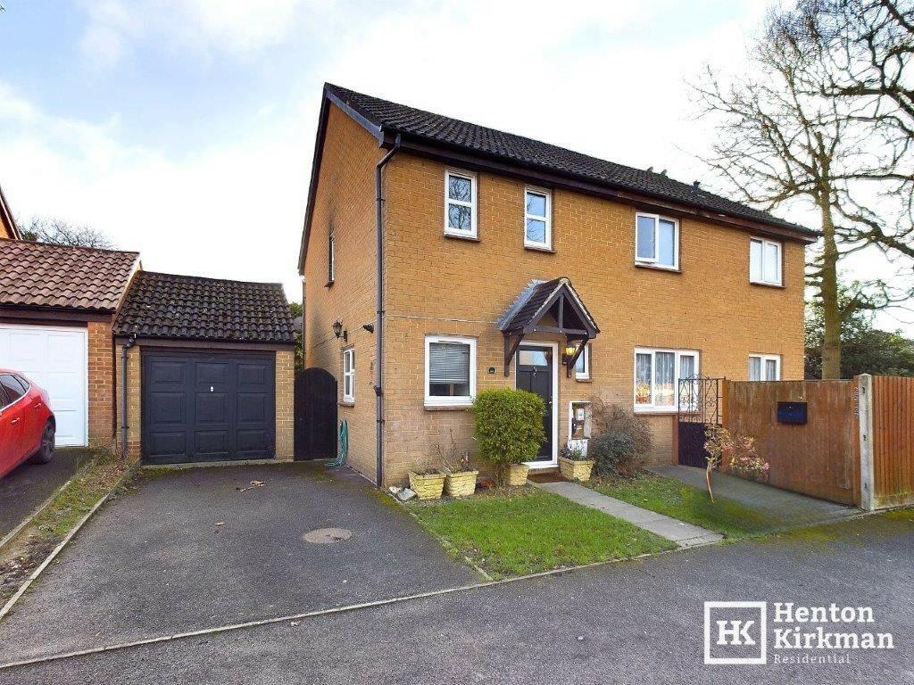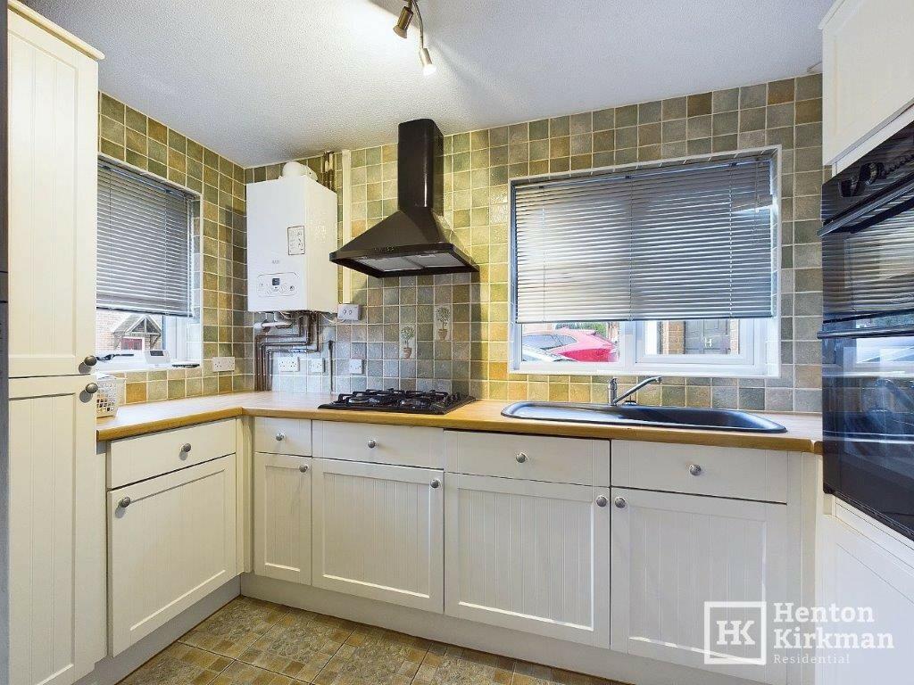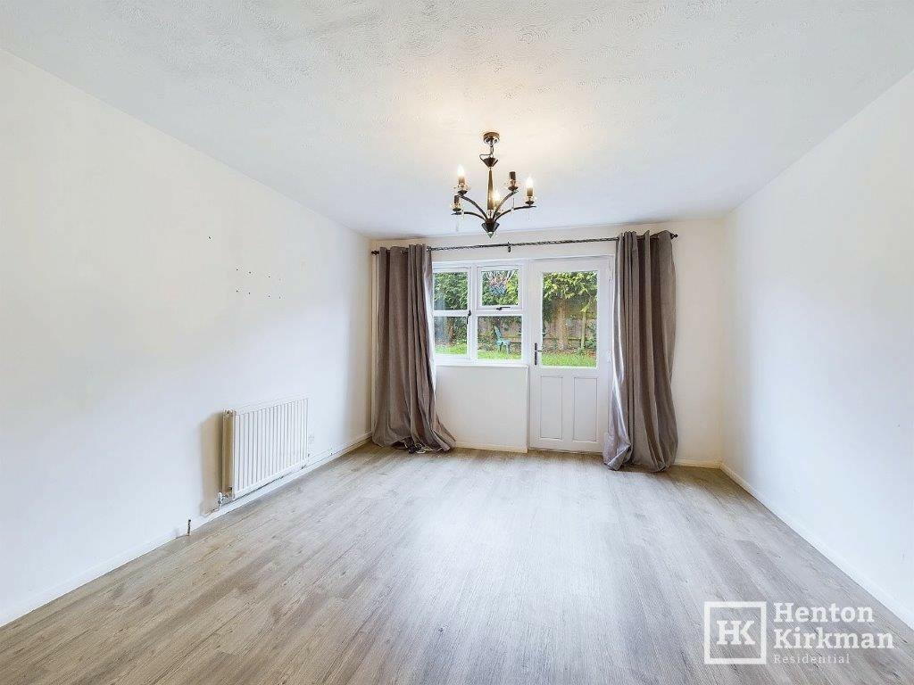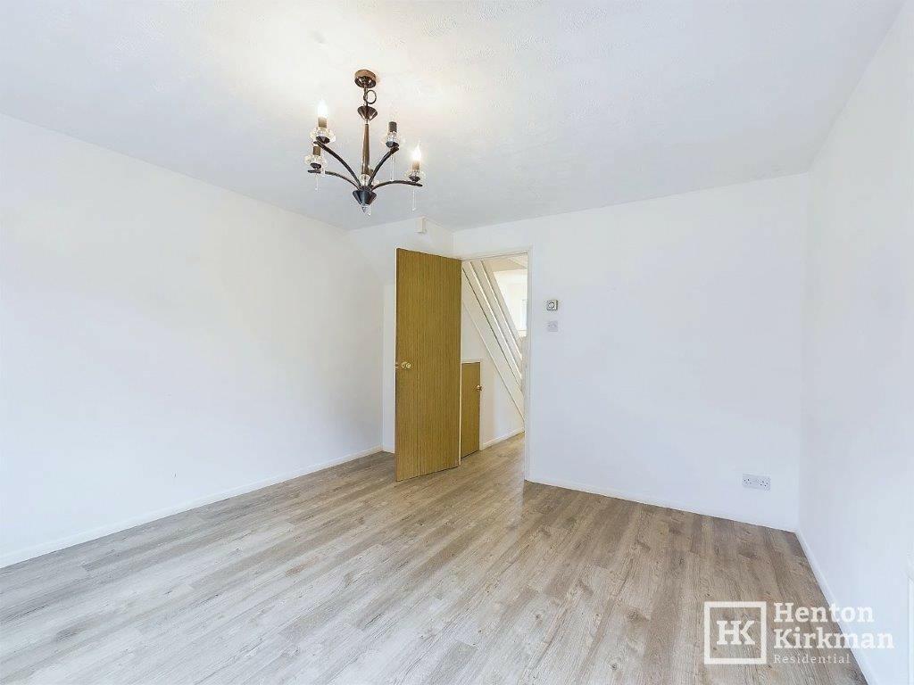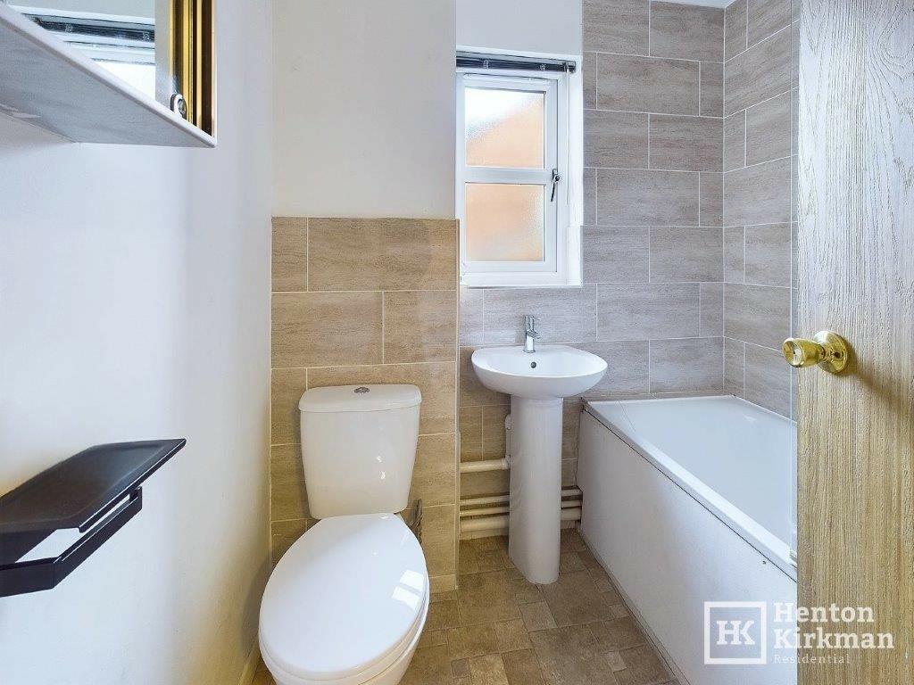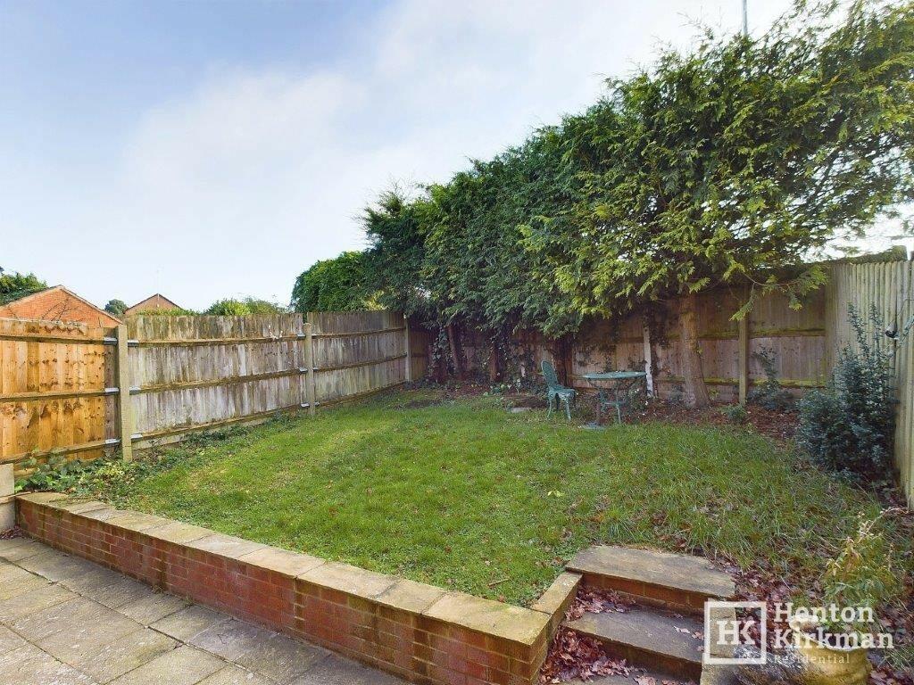Berkeley Drive, Billericay, Essex, CM12 0YP
Property Details
Bedrooms
2
Bathrooms
1
Property Type
Semi-Detached
Description
Property Details: • Type: Semi-Detached • Tenure: N/A • Floor Area: N/A
Key Features: • No onward chain: Ideal for quick completion ahead of the stamp duty deadline. • Quiet location: Positioned at the end of a cul-de-sac. • Convenient access: Just 1 mile from the train station via a Lake Meadows. • Spacious bedrooms: Two doubles, both with built-in wardrobes. • Modern bathroom: Features a white suite, stylish tiles, and a side window. • Bright kitchen: Cream units, integrated appliances, and two windows. • Stylish lounge: Modern grey vinyl flooring and garden access. • Private parking: Includes a driveway and detached single garage. • Versatile garage: Potential to convert part into a home office. • Lovely garden: Patio, lawn, and conifer trees for privacy.
Location: • Nearest Station: N/A • Distance to Station: N/A
Agent Information: • Address: The Horseshoes, 137A High Street, Billericay, CM12 9AB
Full Description: Offered for sale with the appeal of no onward chain, and subject to finance and the speed of the legal process, this property could be available for completion before the end of March, ahead of the stamp duty change.
Pleasantly positioned at the foot of a peaceful cul-de-sac, this popular style of two-bedroom home offers well-proportioned rooms and the convenience of Queens Park's amenities. These include a good range of local shopping facilities and the added attraction of being a 1-mile walk (20 minutes) from the train station via Lake Meadows or 1.2 miles via the roads.
This popular home design provides two double bedrooms, both featuring built-in wardrobes. The bathroom is fitted with a modern white suite, and the semi-detached nature of the property allows for a side window, bringing in natural light and ventilation.
Downstairs, stylish grey-colored vinyl flooring offers a modern yet practical feel. The kitchen, located at the front of the house, is accessed via the entrance hall. It features cream-colored units, integrated appliances (fridge-freezer and washing machine), and two windows, making the space light and airy. At the rear, the lounge opens onto the garden via a UPVC door, adding a seamless indoor-outdoor flow.
The house comes with its own driveway and a detached single garage, providing excellent parking and storage options. The garage also presents the potential for partial conversion into a home office.
ACCOMODATION AS FOLLOWS..
ENTRANCE HALL
The UPVC entrance door, along with an obscure glazed front window, provides natural light. The vinyl flooring adds a modern touch, and the carpeted stairs (with under-stair storage) lead to the first floor.
Open access to the kitchen and a door to the lounge complete the space.
KITCHEN (3.31M X 1.78M / 10'10' X 5'10')
With open access from the hallway, the kitchen features cream-colored units, wood-effect worktops, and tiled splashbacks.
Integrated appliances include a fridge-freezer, washing machine, built-in Hotpoint double oven, gas hob, and cooker hood. A Baxi Platinum combi boiler ensures efficient hot water and heating.
LOUNGE (4.17m x 3.62m / 13'8' x 11'10')
The grey vinyl flooring extends into the lounge, where a UPVC door and window open onto the rear garden.
FIRST FLOOR LANDING
The carpeted landing leads to two double bedrooms, the bathroom, and a loft access point.
BEDROOM ONE (3.07m x 2.7m / 10' x 8'10')
This rear-facing bedroom often serves as the primary bedroom. A built-in wardrobe with sliding doors is fitted to one wall, though one door requires re-securing.
BEDROOM TWO (2.79m x 2.64m / 9'1' x 8'8')
This front-facing bedroom features two windows, a built-in deep wardrobe, and an additional storage cupboard, which previously served as an airing cupboard.
BATHROOM
A modern white suite and glossy tiles create a stylish ambiance. Fixtures include a push-button WC, a pedestal washbasin with mixer taps, and a panel-enclosed bath with a mixer tap and shower.
A side window provides natural light.
OUTSIDE
FRONT
Situated in a peaceful cul-de-sac, the property has its own driveway and a small lawned front garden. A side gate offers access to the rear garden, and an outdoor water tap is conveniently located.
DETACHED GARAGE (4.98m x 2.73m / 16'4' x 8'11')
The garage includes an up-and-over door, with power and lighting (to be confirmed).
REAR GARDEN
The garden begins with a patio area, leading to a lawn bordered by conifer trees for added privacy. A side gate and a personal door to the garage add practicality.BrochuresProperty Details
Location
Address
Berkeley Drive, Billericay, Essex, CM12 0YP
City
Billericay
Features and Finishes
No onward chain: Ideal for quick completion ahead of the stamp duty deadline., Quiet location: Positioned at the end of a cul-de-sac., Convenient access: Just 1 mile from the train station via a Lake Meadows., Spacious bedrooms: Two doubles, both with built-in wardrobes., Modern bathroom: Features a white suite, stylish tiles, and a side window., Bright kitchen: Cream units, integrated appliances, and two windows., Stylish lounge: Modern grey vinyl flooring and garden access., Private parking: Includes a driveway and detached single garage., Versatile garage: Potential to convert part into a home office., Lovely garden: Patio, lawn, and conifer trees for privacy.
Legal Notice
Our comprehensive database is populated by our meticulous research and analysis of public data. MirrorRealEstate strives for accuracy and we make every effort to verify the information. However, MirrorRealEstate is not liable for the use or misuse of the site's information. The information displayed on MirrorRealEstate.com is for reference only.
