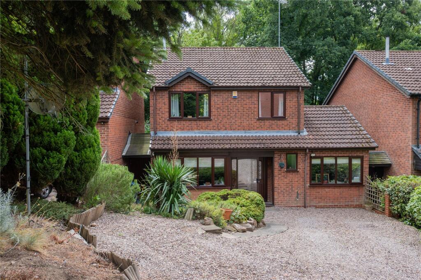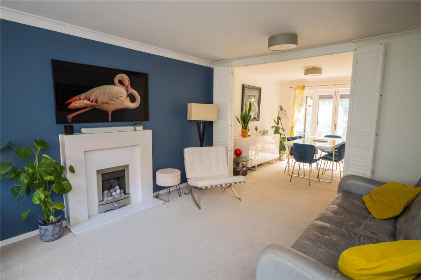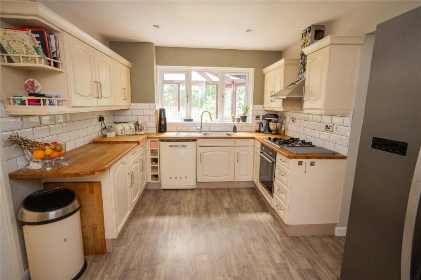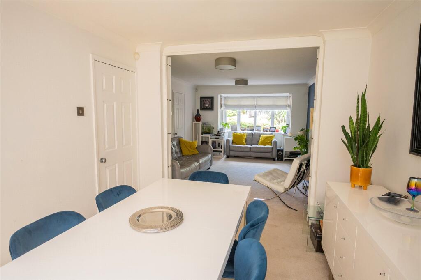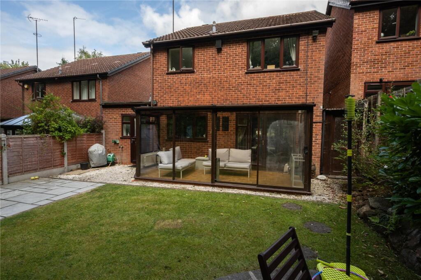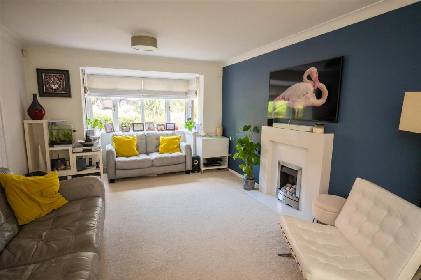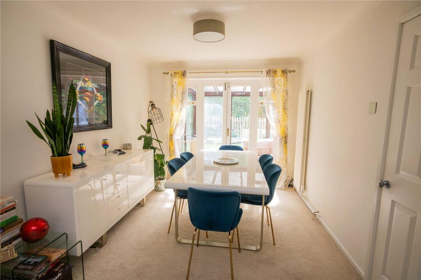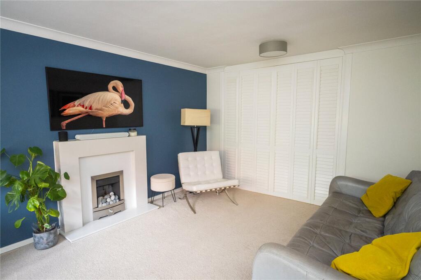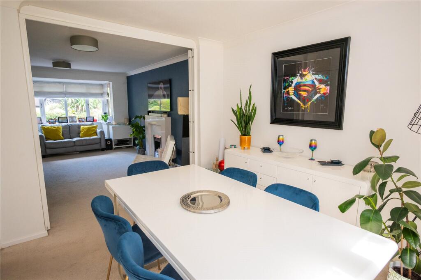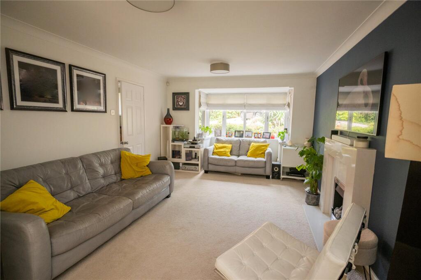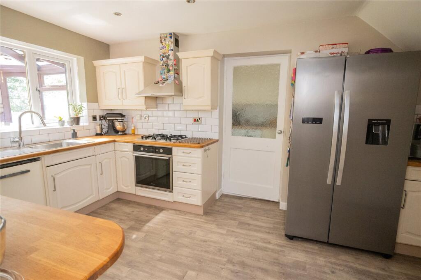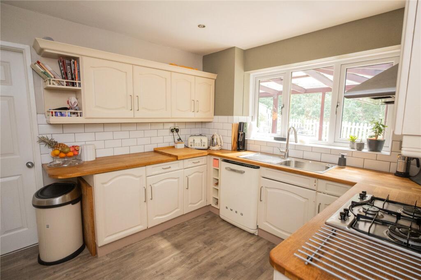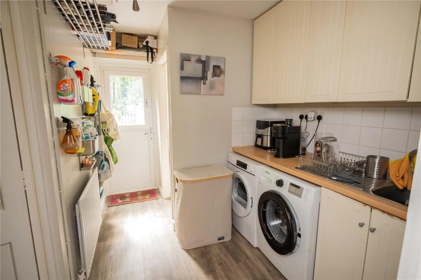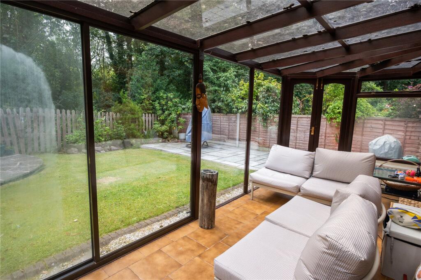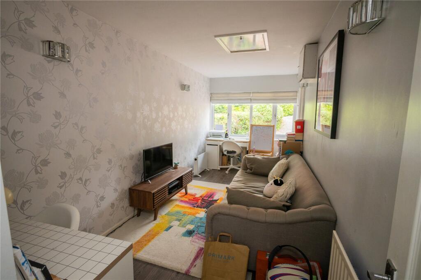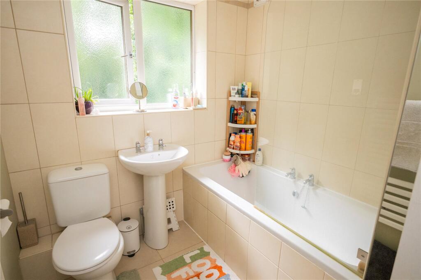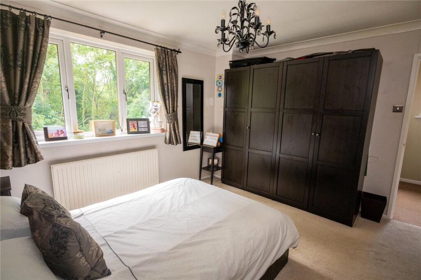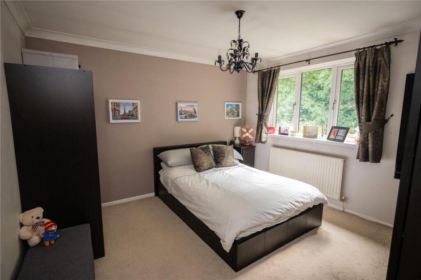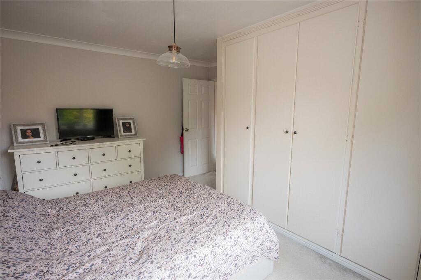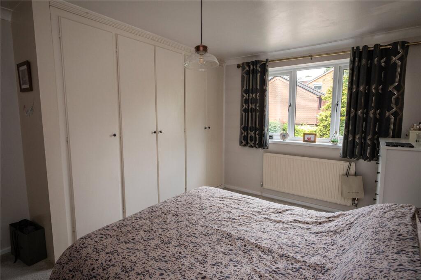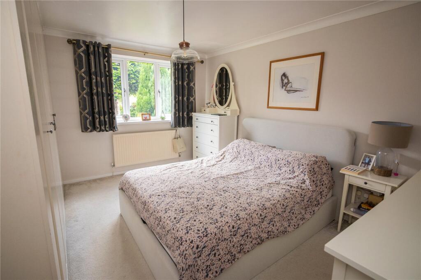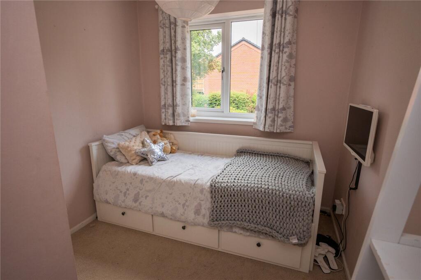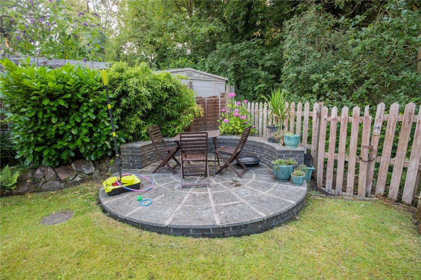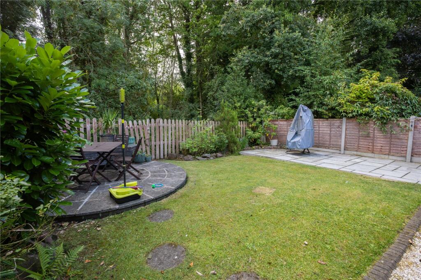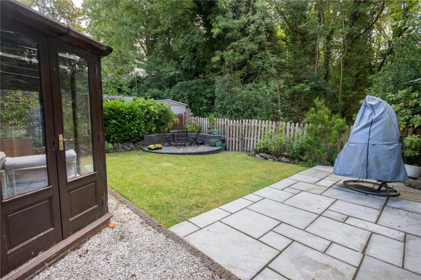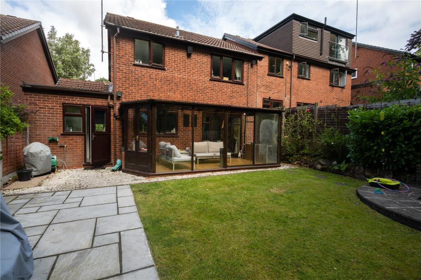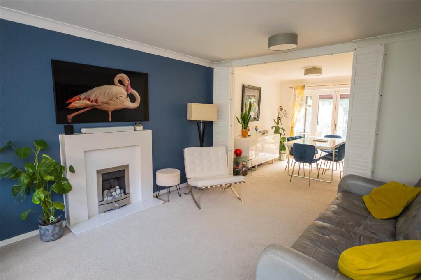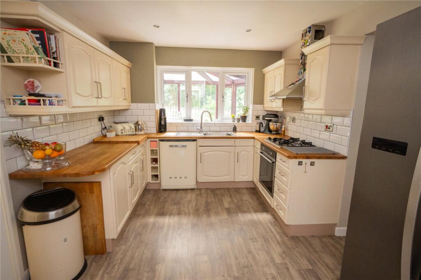Berkley Crescent, Moseley, Birmingham, B13
Property Details
Bedrooms
3
Bathrooms
1
Property Type
Detached
Description
Property Details: • Type: Detached • Tenure: Freehold • Floor Area: N/A
Key Features: • VERY ATTRACTIVE MODERN DETACHED FAMILY HOME • THREE GOOD SIZE BEDROOMS • THREE RECEPTION ROOMS • SPACIOUS KITCHEN & UTILITY • OFF ROAD PARKING WITH EV CHARGER • MATURE GARDEN WITH ACCESS TO MOSELEY BOG • PLANNING APPROVED FOR FIRST FLOOR SIDE EXTENSION & LOFT CONVERSION
Location: • Nearest Station: N/A • Distance to Station: N/A
Agent Information: • Address: 142 Alcester Road, Moseley, Birmingham, B13 8HS
Full Description: A particularly attractive and well presented modern detached family home, nestled in this secluded cul-de-sac location with mature gardens adjoining Moseley Bog. The three bedroom accommodation has three reception rooms, conservatory and off road parking. EP rating D COUNCIL TAX - BAND ETENURE - FREEHOLDThe property is set in a cul-de-sac location and approached via a private road leading to a landscaped fore garden with gravel driveway, rockery, EV charger, pathway leading to side access and door to porch with inner door to the reception hall.The reception hall has stairs giving access to the first floor and door to under stairs storage, ceiling coving, Karndean flooring and doors leading to the sitting room, kitchen and third reception room.The attractive sitting room has a deep bay window to the front, ceiling coving, feature fireplace and hearth with pebble effect gas fire and bi-folding doors leading to the dining room with door to kitchen, ceiling coving, vertical contemporary style radiator and windows with French style doors to the conservatory.The conservatory has windows to side and rear, patio doors opening to the rear garden, French style doors to side and tiled floor.The well appointed kitchen has Karndean flooring and is fitted with a range of wall units, matching base and drawer units with work surfaces over, tiled splash backs, inset sink and drainer unit with mixer tap over, integrated electric oven with four ring gas hob and extractor hood over, plumbing for dishwasher, space for American style fridge/freezer and door giving access to the utility.The utility has a stable door to the rear garden, Kardean flooring, a range of wall and base units with work surfaces over, tiled splash backs, inset sink and drainer unit with mixer tap over, spaces for washing machine & tumble dryer and door to the downstairs w.c. with white suite and wall mounted gas central heating boiler.The third reception room (converted garage) has a picture window to the front, loft access and fitted shelving.The first floor landing has access to the loft space, door to airing cupboard and doors leading to three bedrooms and bathroom.Bedroom one has ceiling coving and a range of fitted wardrobes and bedroom two has ceiling coving and overlooks Moseley Bog. There is a good size third bedroom and the bathroom has a white suite comprising panelled bath with electric shower over, pedestal was hand basin, low level w.c., tiled floor and splash backs and heated towel rail.The rear garden is accessed via the conservatory or utility room and benefits from gravel areas, paved seating area, lawn area with stepping stone pathway to feature paved circular seating area, various planted beds and gate opening to Moseley Bog A door leads to the side lean-to providing excellent storage.RECEPTION HALL3.4m x 2.13m (11' 2" x 7' 0")SITTING ROOM5.38m into bay x 3.58mDINING ROOM3.18m x 2.87m (10' 5" x 9' 5")CONSERVATORY5.44m x 2.3m (17' 10" x 7' 7")KITCHEN4.42m x 2.97m (14' 6" x 9' 9")UTILITY3.33m max x 2.13mGROUND FLOOR W.C.RECEPTION ROOM THREE (former garage)5.64m max x 2.2mFIRST FLOOR LANDINGBEDROOM ONE4.22m x 3.43m (13' 10" x 11' 3")BEDROOM TWO3.76m x 3.56m (12' 4" x 11' 8")BEDROOM THREE3.15m x 2.4m (10' 4" x 7' 10")BATHROOM2.57m x 2.06m (8' 5" x 6' 9")
Location
Address
Berkley Crescent, Moseley, Birmingham, B13
Features and Finishes
VERY ATTRACTIVE MODERN DETACHED FAMILY HOME, THREE GOOD SIZE BEDROOMS, THREE RECEPTION ROOMS, SPACIOUS KITCHEN & UTILITY, OFF ROAD PARKING WITH EV CHARGER, MATURE GARDEN WITH ACCESS TO MOSELEY BOG, PLANNING APPROVED FOR FIRST FLOOR SIDE EXTENSION & LOFT CONVERSION
Legal Notice
Our comprehensive database is populated by our meticulous research and analysis of public data. MirrorRealEstate strives for accuracy and we make every effort to verify the information. However, MirrorRealEstate is not liable for the use or misuse of the site's information. The information displayed on MirrorRealEstate.com is for reference only.
