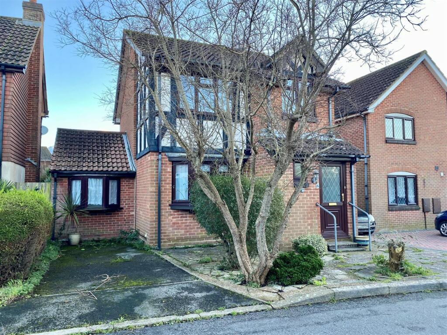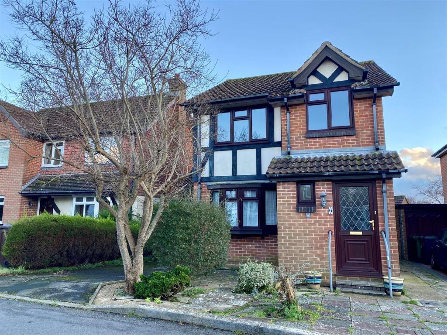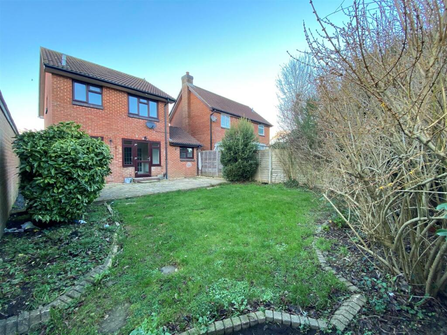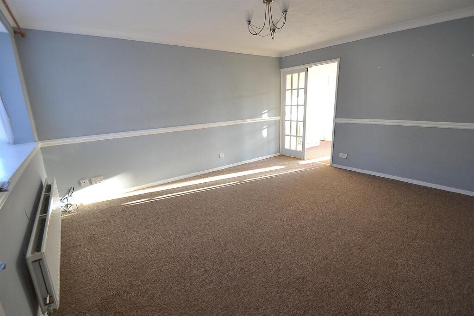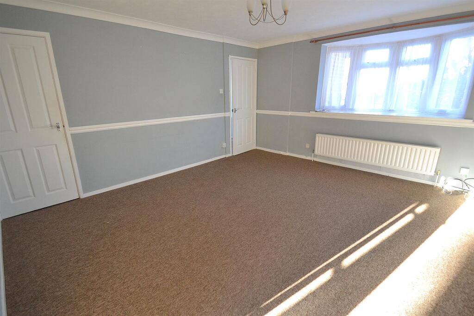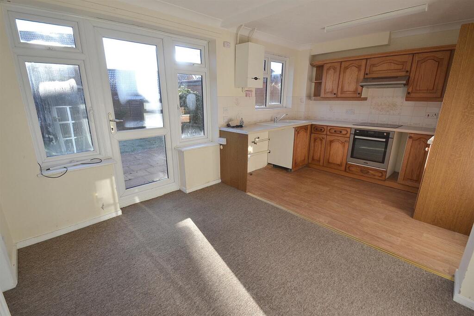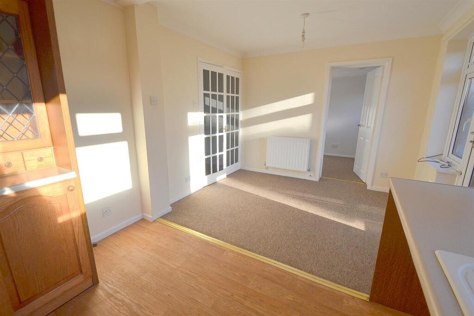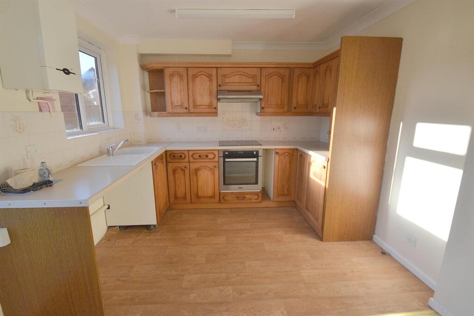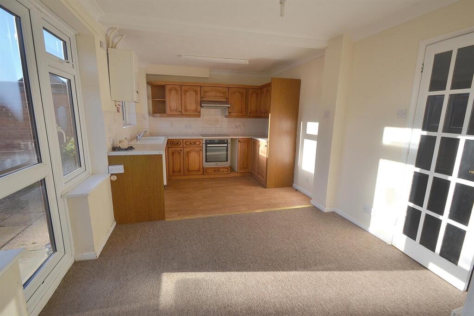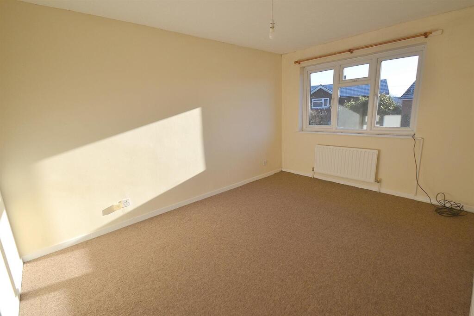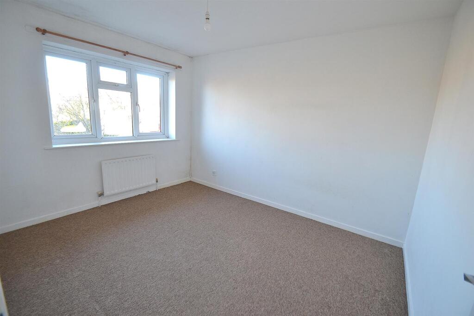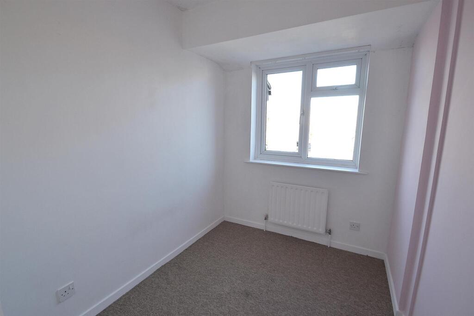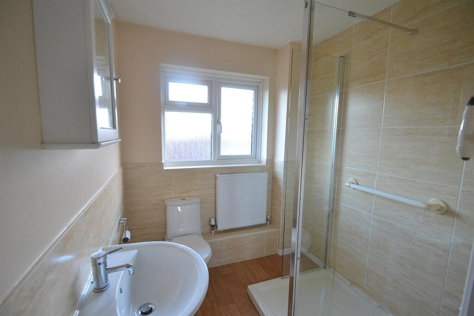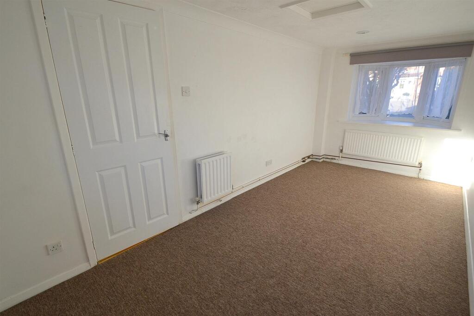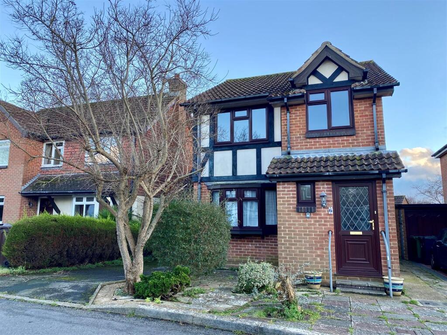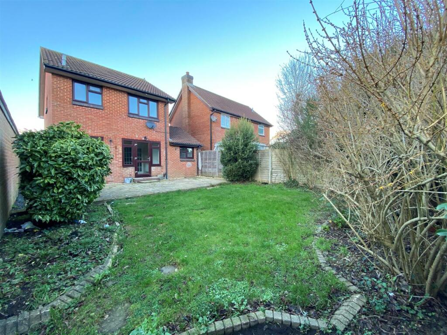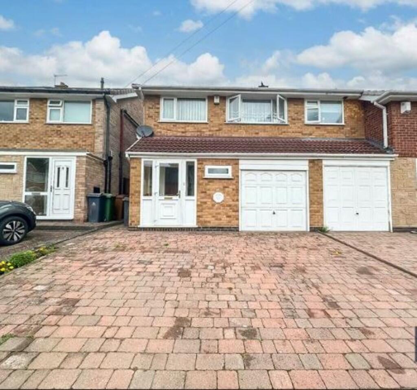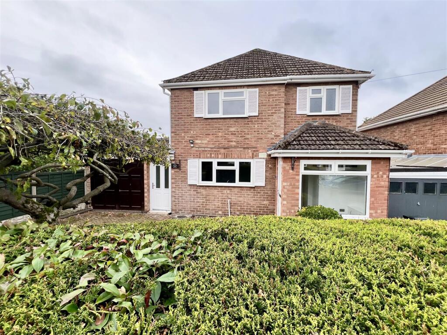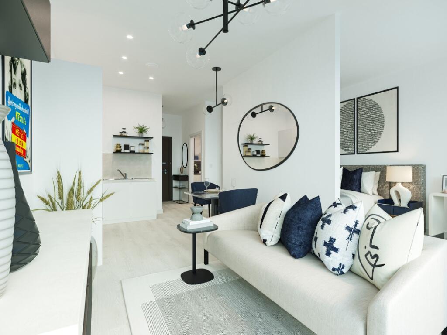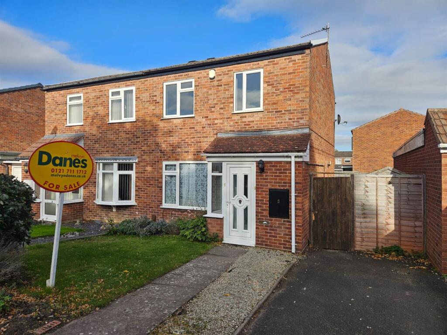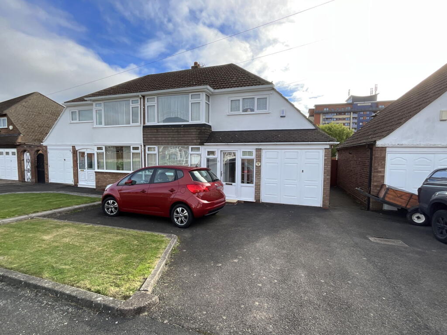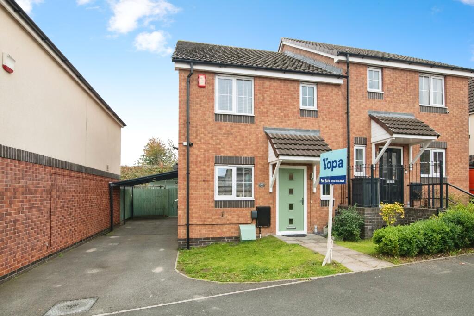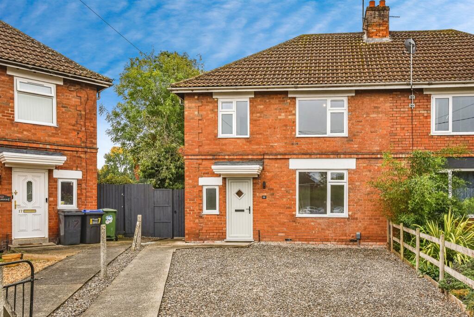Beuzeville Avenue, Hailsham
Property Details
Bedrooms
3
Bathrooms
1
Property Type
Detached
Description
Property Details: • Type: Detached • Tenure: N/A • Floor Area: N/A
Key Features:
Location: • Nearest Station: N/A • Distance to Station: N/A
Agent Information: • Address: 11 High Street, Hailsham, BN27 1AL
Full Description: * CHAIN FREE * DETACHED HOUSE * POPULAR LOCATION * THREE/FOUR BEDROOMS OR OFFICE * Beuzeville Avenue is located within a favourable cul-de-sac within walking distance to schools and Hailsham Town Centre having extensive facilities. The property comprises of downstairs cloak room, good size sitting room, kitchen/dining room and further reception. To the upstairs comprises of three bedrooms and modern shower room/wc. To the outside provides off road parking and gated side access to a good size, south/easterly rear garden and patio. EPC D.Accommodation Comprises - Obscure part glazed door leading into entrance hallway.Entrance Hallway - Fitted wipe mat, radiator, stairs to first floor landing, wall mounted thermostat control.Cloakroom - 1.50m x 0.66m (4'11 x 2'2) - Low level flush wc, wash hand basin with tiled splash back, radiator, wall mounted fuse box, obscure double glazed window to front.Sitting Room - 4.55m x 3.81m (14'11 x 12'6) - Double glazed box window to front, radiator, television aerial socket, dado rail, coving, door to understairs storage cupboard. Georgian style glazed doors to kitchen.Kitchen - 4.83m x 2.95m (15'10 x 9'8) - The kitchen has wall and base units incorporating cupboards and drawers, built in Stoves oven with four ring Zanussi induction hob and extractor over, spaces for fridge freezer, washing machine and and dish washer, composite sink unit and drainer with chrome mixer tap, wall mounted Baxi gas boiler, double glazed window overlooking the rear garden. The dining area is carpeted, radiator, double glazed door to the rear garden with double glazed windows to side, door to reception two/bedroom four.Reception Two/Bedroom Four/Office - 4.80m x 2.21m (15'9 x 7'3) - (formally the garage) double glazed window to front and rear, inset ceiling spot light, hatch to loft area, radiator.First Floor Landing - Double glazed window to side, hatch to loft space with pull down ladder, cupboard housing dipped hot water tank and shelving.Bedroom One - 4.06m x 2.97m (13'4 x 9'9) - Radiator, double glazed window overlooking the rear garden, telephone socket.Bedroom Two - 3.43m x 2.82m (11'3 x 9'3) - Radiator, double glazed window to the front.Bedroom Three - 1.88m x 3.23m reducing to 2.39m (6'2 x 10'7 reduci - Radiator, double glazed window to the front, over stairs bulk head cupboard with hanging rail and shelving.Shower Room/Wc - 2.01m x 1.91m (6'7 x 6'3) - Pedestal wash hand basin with chrome mixer tap, low level flush wc, fully tiled walk in shower cubicle with Mira shower over, extractor fan, radiator, part tiled, obscure double glazed window to the rear, radiator.Outside Rear - Large patio leading to area of lawn with shed, outside tap and access to the front.Outside To Front - Driveway parking, pathway with steps to the front door, gated side access to the rear garden.BrochuresBeuzeville Avenue, HailshamBrochure
Location
Address
Beuzeville Avenue, Hailsham
City
Beuzeville Avenue
Legal Notice
Our comprehensive database is populated by our meticulous research and analysis of public data. MirrorRealEstate strives for accuracy and we make every effort to verify the information. However, MirrorRealEstate is not liable for the use or misuse of the site's information. The information displayed on MirrorRealEstate.com is for reference only.
