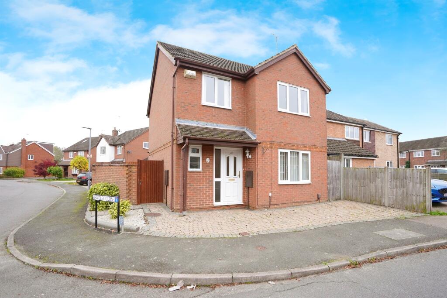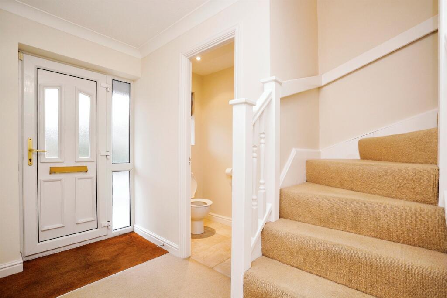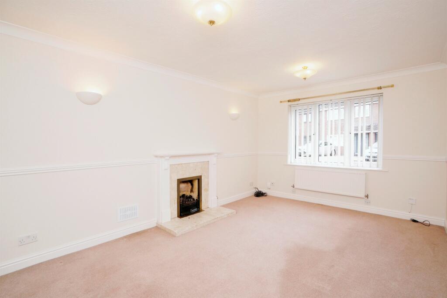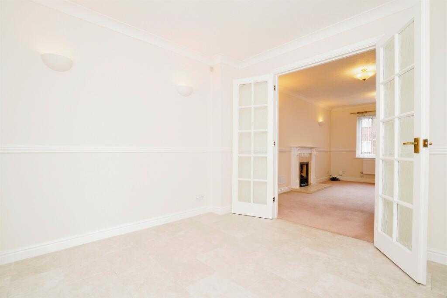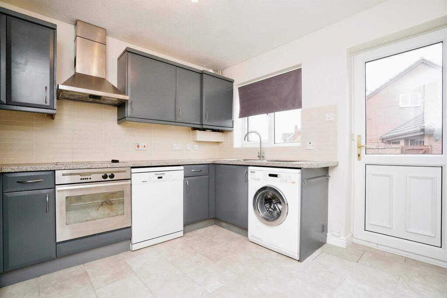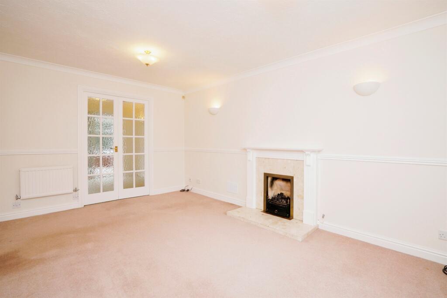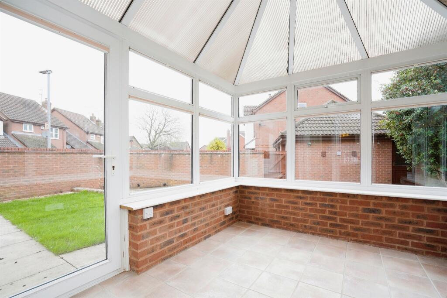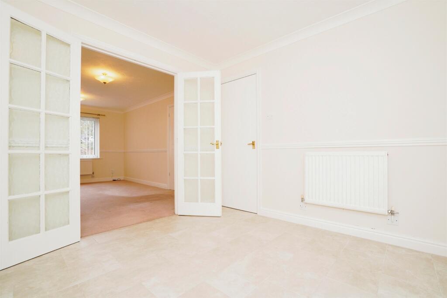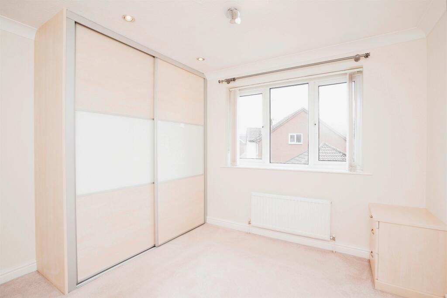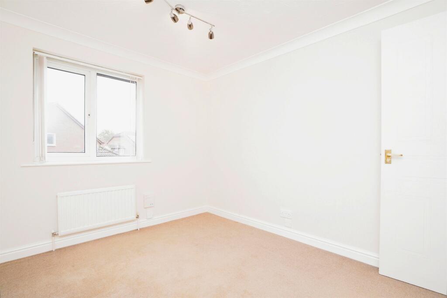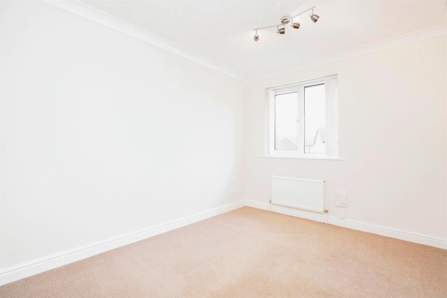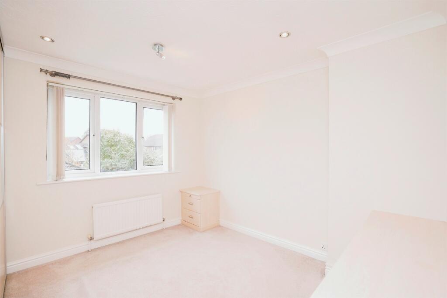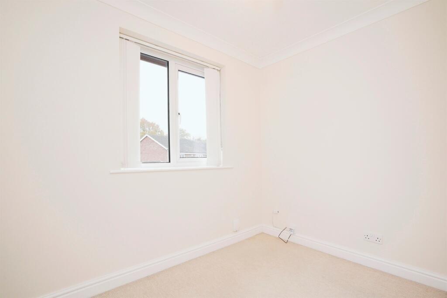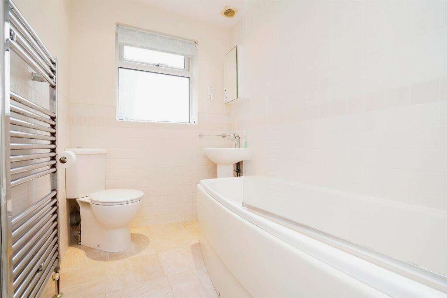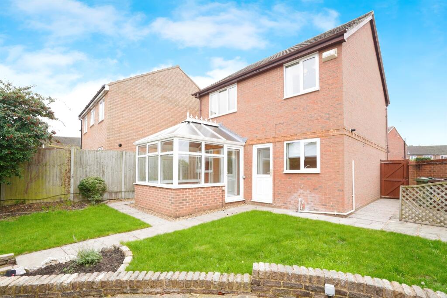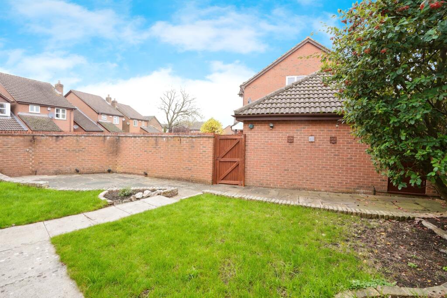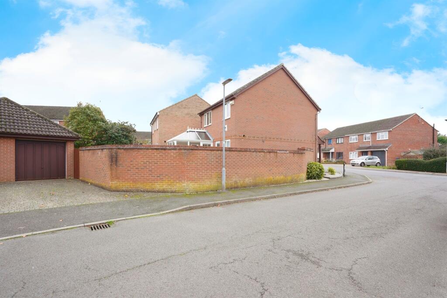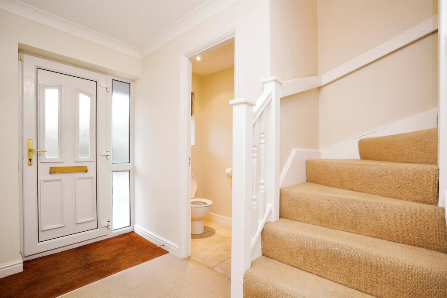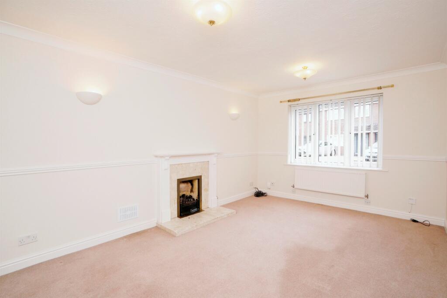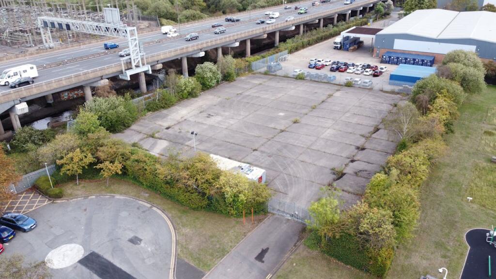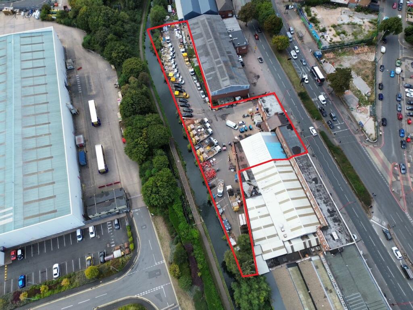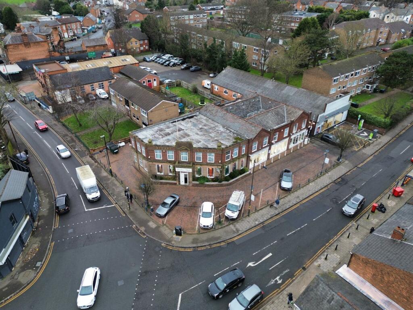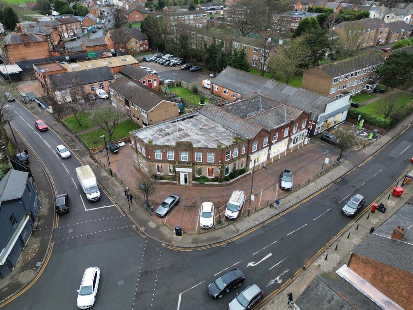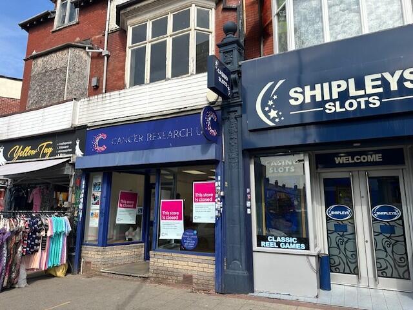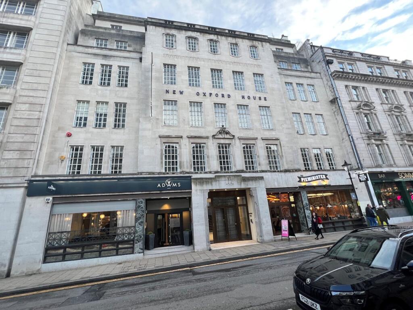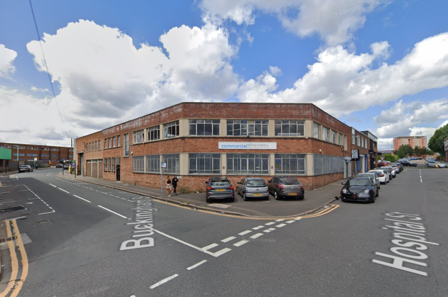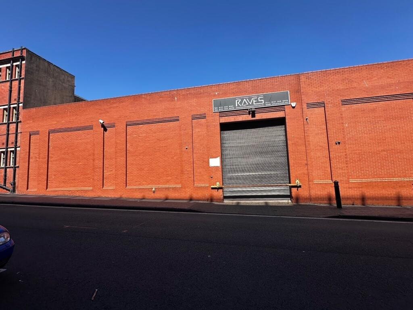Bewdley Close, Harpenden
Property Details
Bedrooms
4
Bathrooms
1
Property Type
Detached
Description
Property Details: • Type: Detached • Tenure: N/A • Floor Area: N/A
Key Features: • 4 Bedroom Detached Family Home • 2 Bath/Shower Rooms • 2 Reception Rooms • Ground Floor Cloakroom • Single Garage • Driveway Parking • Walled Garden • Offered On A Chain Free Basis
Location: • Nearest Station: N/A • Distance to Station: N/A
Agent Information: • Address: 50 High Street, Harpenden, AL5 2SU
Full Description: SUMMARYA beautifully presented 4 bedroom detached family home offering a generous entrance hall, large lounge, kitchen, formal dining room, conservatory and a downstairs cloakroom. Outside offers front and rear gardens, driveway parking and a garage. Offered on a chain free basis.DESCRIPTIONA beautifully presented 4-bedroom detached family home situated in a sought-after location in the popular Southdown area of Harpenden. The property offers a generous entrance hall, large lounge, kitchen, formal dining room, conservatory and a downstairs cloakroom. To the front of the property is good sized low maintenance garden. To the rear there is a wonderful walled garden with a paved patio area with the remainder laid to lawn, rear access gate, single garage and off-street parking for one car. The property is offered on a chain free basis.Entrance Hallway 13' 2" x 4' 8" ( 4.01m x 1.42m )A generous entrance hall with stairs ascending to first floor, doors to further accommodation and a radiatorLounge 15' 5" x 10' 8" ( 4.70m x 3.25m )Large light and airy lounge with windows overlooking the front of the property, feature fireplace, partially glazed door to dining room and a radiatorKitchen 10' 9" x 9' 4" ( 3.28m x 2.84m )Good sized modern kitchen with windows and single patio door overlooking garden and consisting of a range of eye level and base units, contrasting worksurfaces and tiled splash back. Benefits from an integrated fridge freezer, oven, hob and extractor with space for a washing machine and dishwasherDining Room 10' x 9' 5" ( 3.05m x 2.87m )A good sized dining room with sliding patio doors into conservatory, partially glazed doors opening into lounge and a radiatorConservatory 9' 10" x 8' 9" ( 3.00m x 2.67m )A well designed conservatory with windows and single patio door opening onto gardenFirst Floor Landing 6' 1" x 5' 4" ( 1.85m x 1.63m )Doors to further accommodation and access to loftBedroom 10' 6" x 10' 4" ( 3.20m x 3.15m )A good sized double bedroom with windows overlooking garden, built in wardrobes and a radiatorBedroom 10' 4" x 8' 6" ( 3.15m x 2.59m )A goos sized double bedroom with windows overlooking rear garden and a radiatorBedroom 10' 6" x 8' 7" ( 3.20m x 2.62m )Another good sized double bedroom with windows overlooking the front of the property and a radiatorBedroom 8' 6" x 6' 10" ( 2.59m x 2.08m )A generous single bedroom with windows overlooking the front and a radiatorFamily Bathroom 7' 6" x 5' 3" ( 2.29m x 1.60m )A generous bathroom with window to side and consisting of a panel bath with overhead shower and glazed screen, pedestal hand wash basin, low level flush WC and a heated towel railOutside To the front of the property is a good sized low maintenance garden. To the rear is a generous walled garden, mainly laid to lawn with a paved patio area ideal for entertaining leading to a rear access gate, personal door into single garage and driveway parkingCloakroom 5' 8" x 3' 8" ( 1.73m x 1.12m )A good sized cloakroom with window to front of the property and consisting of a pedestal hand wash basin and low level flush WCGarage 16' 9" x 8' 3" ( 5.11m x 2.51m )1. MONEY LAUNDERING REGULATIONS - Intending purchasers will be asked to produce identification documentation at a later stage and we would ask for your co-operation in order that there will be no delay in agreeing the sale. 2: These particulars do not constitute part or all of an offer or contract. 3: The measurements indicated are supplied for guidance only and as such must be considered incorrect. 4: Potential buyers are advised to recheck the measurements before committing to any expense. 5: Connells has not tested any apparatus, equipment, fixtures, fittings or services and it is the buyers interests to check the working condition of any appliances. 6: Connells has not sought to verify the legal title of the property and the buyers must obtain verification from their solicitor.BrochuresPDF Property ParticularsFull Details
Location
Address
Bewdley Close, Harpenden
City
Bewdley Close
Features and Finishes
4 Bedroom Detached Family Home, 2 Bath/Shower Rooms, 2 Reception Rooms, Ground Floor Cloakroom, Single Garage, Driveway Parking, Walled Garden, Offered On A Chain Free Basis
Legal Notice
Our comprehensive database is populated by our meticulous research and analysis of public data. MirrorRealEstate strives for accuracy and we make every effort to verify the information. However, MirrorRealEstate is not liable for the use or misuse of the site's information. The information displayed on MirrorRealEstate.com is for reference only.
