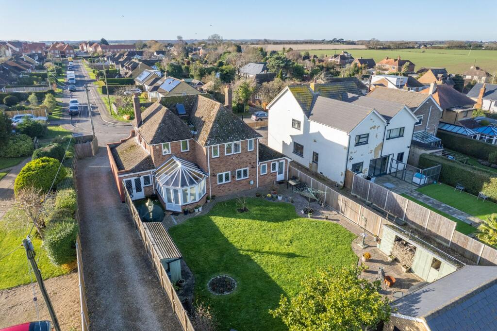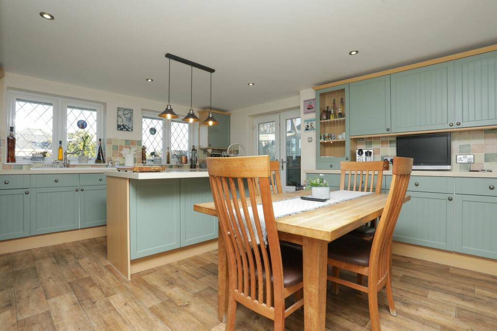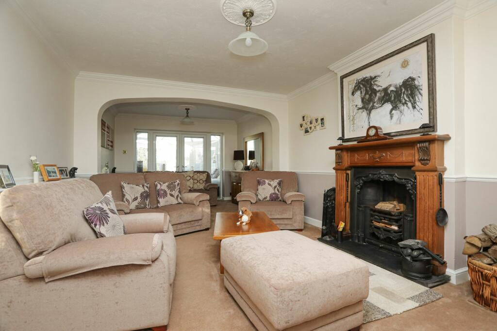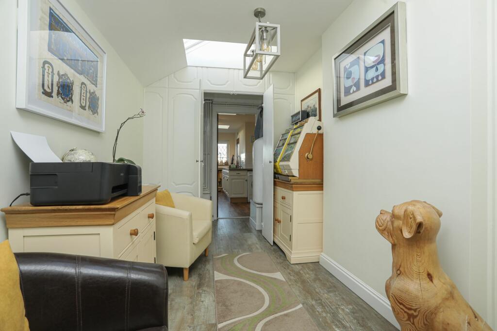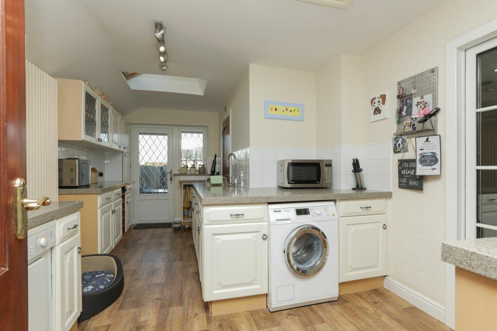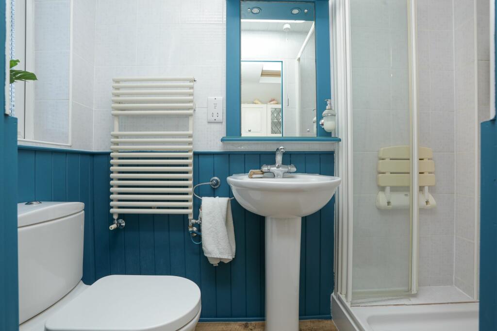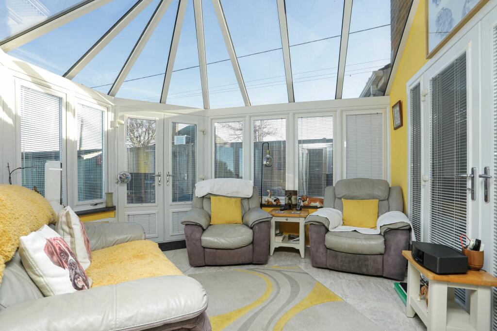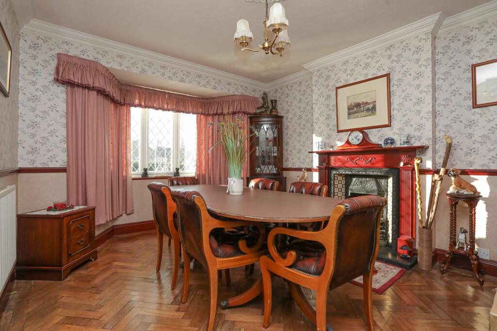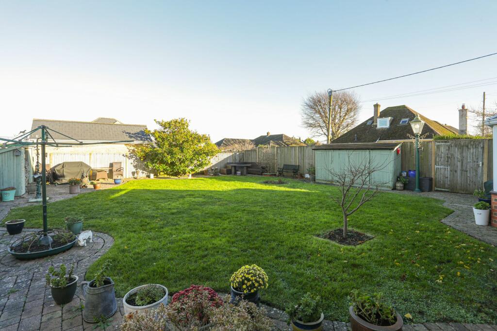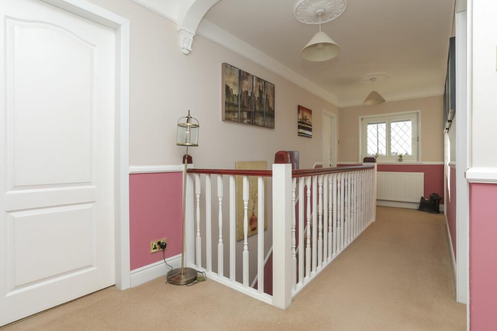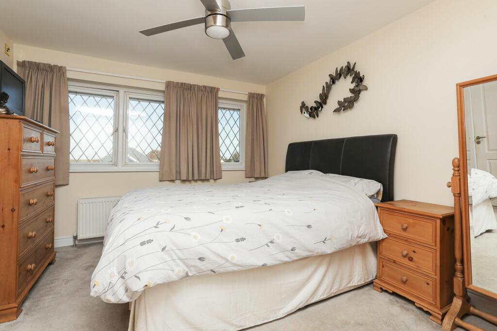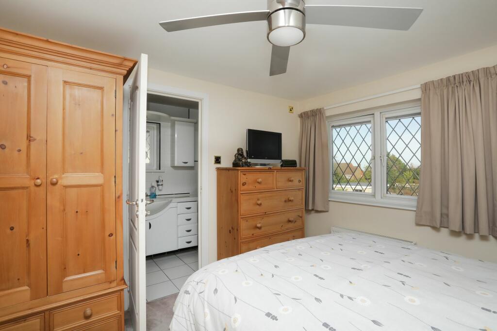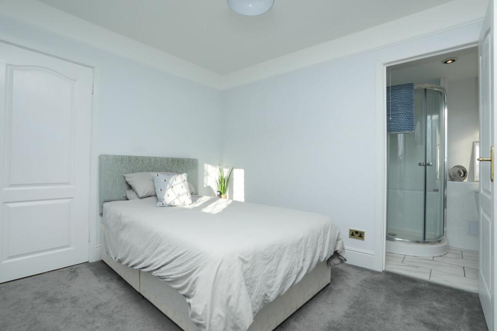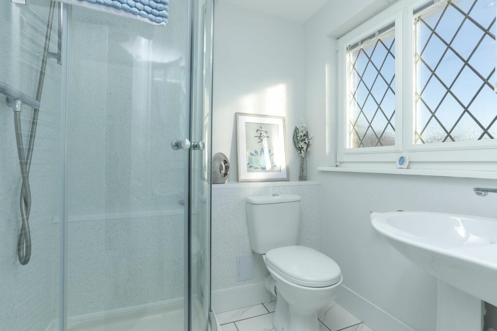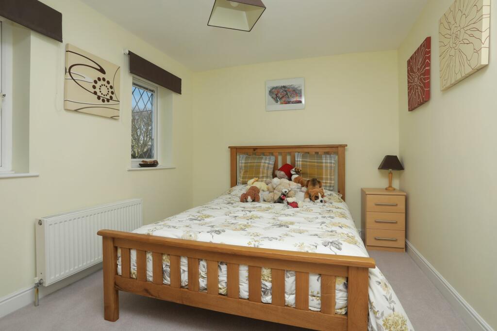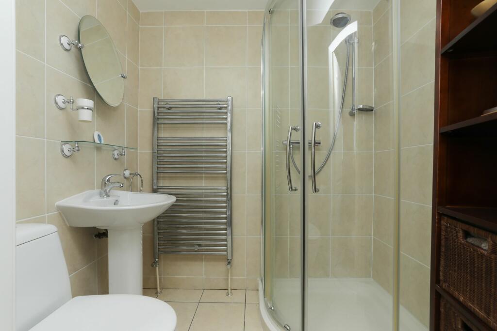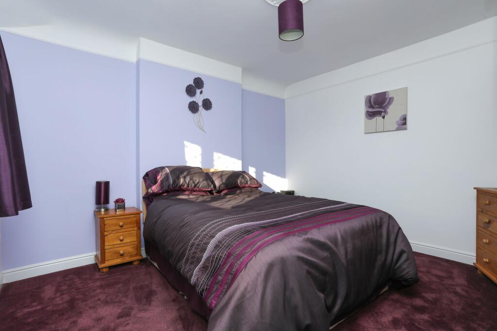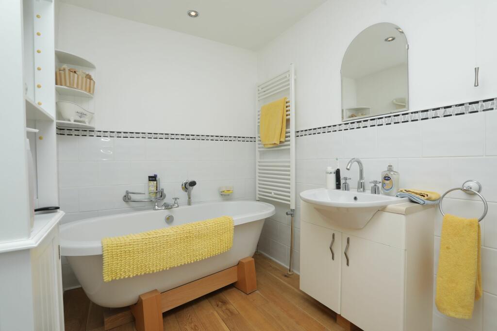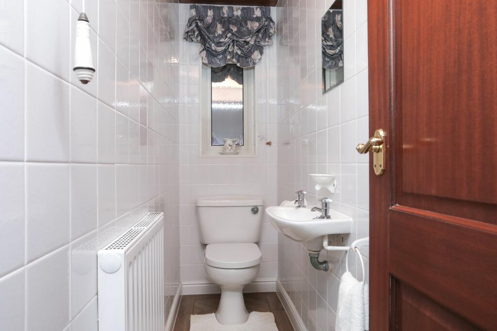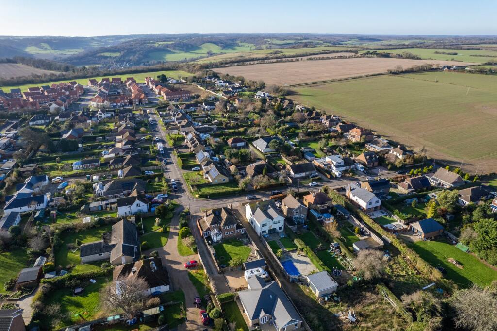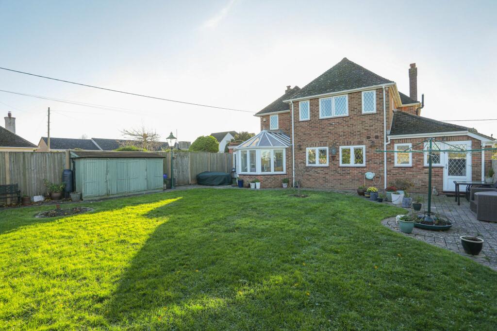Bewsbury Crescent, Whitfield, CT16
Property Details
Bedrooms
4
Bathrooms
5
Property Type
Detached
Description
Property Details: • Type: Detached • Tenure: N/A • Floor Area: N/A
Key Features: • Four Bedrooms and Five Bathrooms • Detached Property • Perfect Family Home • Large Rear Garden • Driveway for Multiple Cars • Located in Old Whitfield with Near By Amenities • GUIDE PRICE: £600,000 - £650,000
Location: • Nearest Station: N/A • Distance to Station: N/A
Agent Information: • Address: 14 Lower Chantry Lane Canterbury CT1 1UF
Full Description: GUIDE PRICE: £600,000 - £650,000Nestled in the peaceful and esteemed neighbourhood of Old Whitfield, this exceptional four-bedroom detached house is a haven for those seeking a spacious and comfortable family home. With a driveway offering off-road parking for four cars, an attached garage, and a workshop, convenience and practicality are hallmarks of this remarkable property.Upon entering the house through the welcoming porch, one is greeted by a sense of space and elegance. The layout is thoughtfully designed, emphasising functionality and comfort. To the right of the hallway, the expansive lounge awaits, complete with a working fireplace and direct access to the conservatory, offering a seamless transition to outdoor living. The generously sized dining room, adjacent to a convenient WC, provides the perfect setting for family gatherings and entertaining guests.The heart of the home lies in the large kitchen, equipped with integrated appliances and complemented by a delightful conservatory, flooding the space with natural light. Additionally, a spacious utility room, complete with another sink and a shower room, offers practicality and convenience. The adjacent study, perfect for creating an annexe or an ideal work-from-home space, further adds to the versatility of the property.Ascending the stairs, you will discover four generously proportioned double bedrooms, three of which boast en-suite facilities, ensuring privacy and comfort for all family members. The remaining bedrooms share a well-appointed family bathroom, offering convenience and functionality.Outside, the sizeable garden provides ample space for outdoor activities, with patio areas perfect for alfresco dining and relaxation, while the majority of the area is landscaped with a lush lawn, creating a tranquil and inviting outdoor retreat.Located in Old Whitfield, this property enjoys a quiet and serene setting while benefiting from easy access to local amenities, schools, and transportation links, ensuring a lifestyle of both tranquillity and convenience. This impressive family home offers a blend of space, functionality, and comfort, making it a rare find in today's property market.This property was constructed with Brick and Blocks and has had no adaptations for accessibility.Identification ChecksShould a purchaser(s) have an offer accepted on a property marketed by Miles & Barr, they will need to undertake an identification check. This is done to meet our obligation under Anti Money Laundering Regulations (AML) and is a legal requirement. We use a specialist third party service to verify your identity. The cost of these checks is £60 inc. VAT per purchase, which is paid in advance, when an offer is agreed and prior to a sales memorandum being issued. This charge is non-refundable under any circumstances.Location SummaryWhitfield is a suburban village located on the outskirts of Dover, Kent, in Southeast England. Known for its residential charm and community-focused atmosphere, the area blends modern developments with traces of historical character. Positioned conveniently near major road networks, including the A2, Whitfield serves as a gateway to the port of Dover and the surrounding countryside. The village offers a range of amenities, including schools, shops, and recreational facilities, making it an attractive spot for families and commuters. Its proximity to Dover ensures easy access to coastal attractions, historical landmarks like Dover Castle, and vibrant local markets.EPC Rating: C Ground Floor Ground Floor Entrance Leading To Dining Room (3.33m x 4.23m) WC With Toilet and Wash Hand Basin Kitchen / Breakfast Room (4.45m x 5.29m) Utility Room With Storage and Space for Appliances WC With Toilet and Wash Hand Basin Lounge (3.65m x 8m) Conservatory (3.65m x 3.8m) First Floor First Floor Landing Leading To Bedroom (3.33m x 3.65m) Bathroom With Bathroom, Toilet and Wash Hand Basin Bedroom (3.19m x 3.84m) En-Suite With Shower, Toilet and Wash Hand Basin Bedroom (2.68m x 3.58m) En-Suite With Shower, Toilet and Wash Hand Basin Bedroom (2.94m x 3.64m) En-Suite With Shower, Toilet and Wash Hand Basin Parking - Garage With Workshop Parking - Driveway BrochuresBrochure 1
Location
Address
Bewsbury Crescent, Whitfield, CT16
City
Dover
Features and Finishes
Four Bedrooms and Five Bathrooms, Detached Property, Perfect Family Home, Large Rear Garden, Driveway for Multiple Cars, Located in Old Whitfield with Near By Amenities, GUIDE PRICE: £600,000 - £650,000
Legal Notice
Our comprehensive database is populated by our meticulous research and analysis of public data. MirrorRealEstate strives for accuracy and we make every effort to verify the information. However, MirrorRealEstate is not liable for the use or misuse of the site's information. The information displayed on MirrorRealEstate.com is for reference only.
