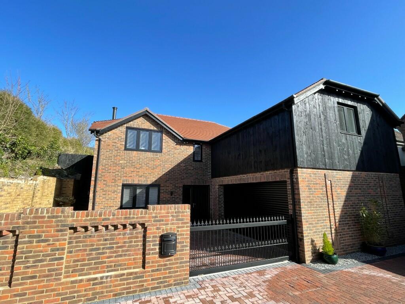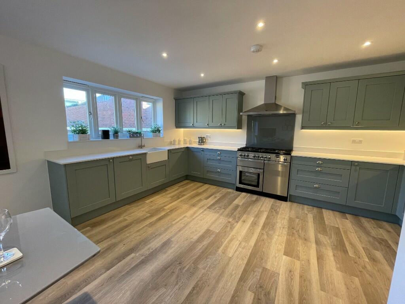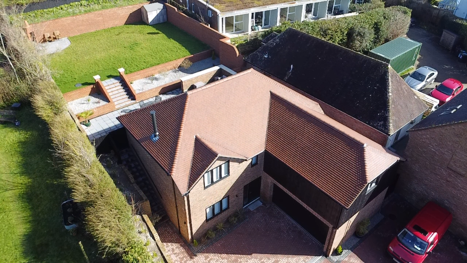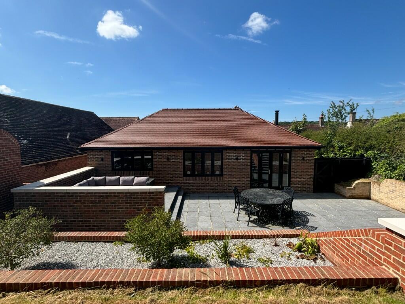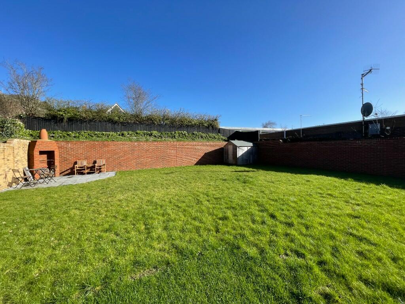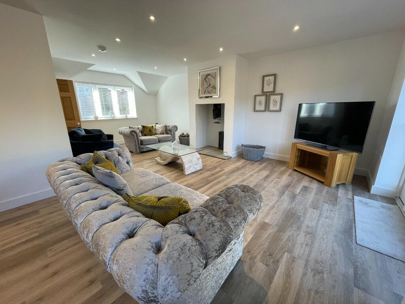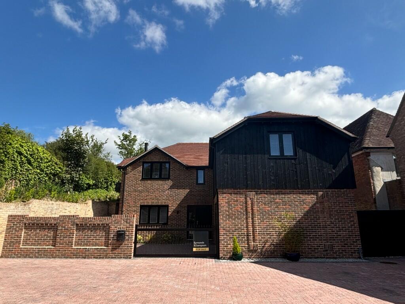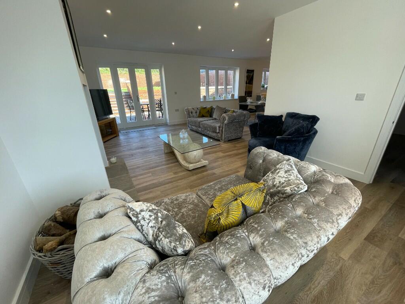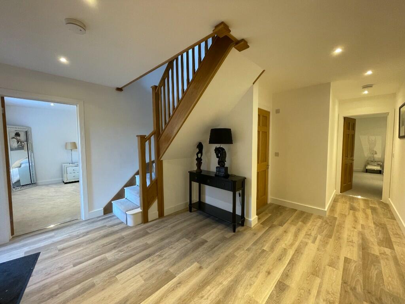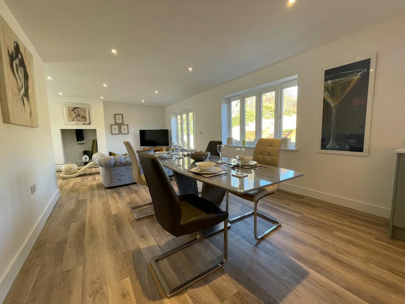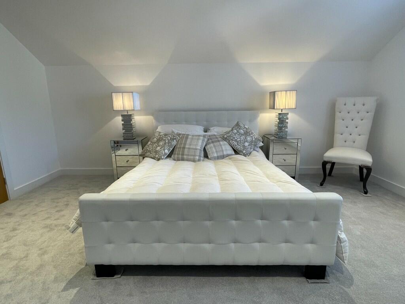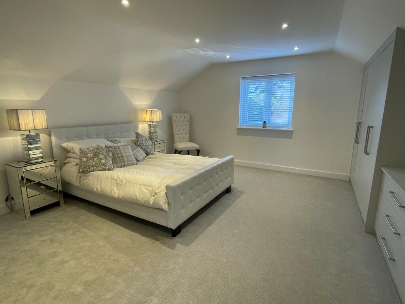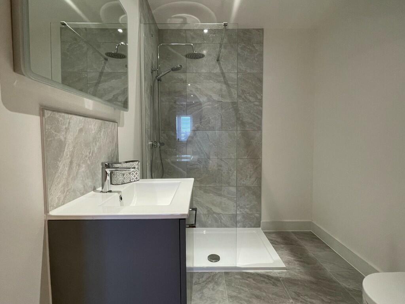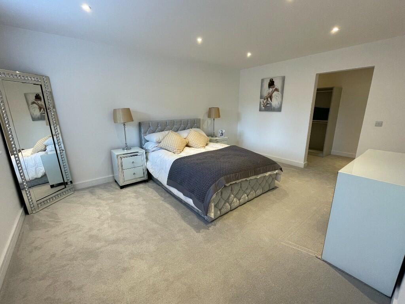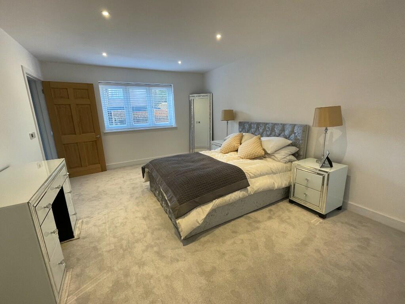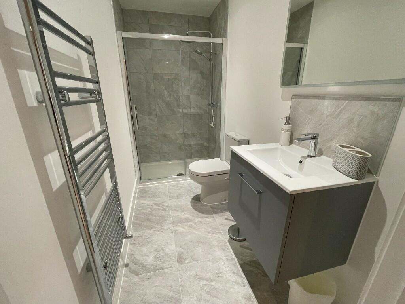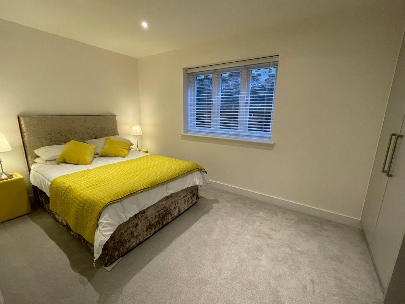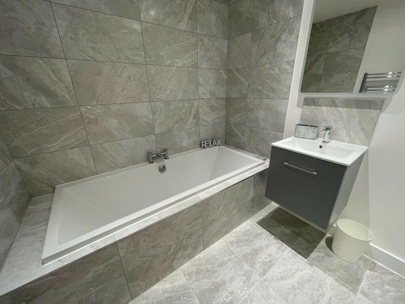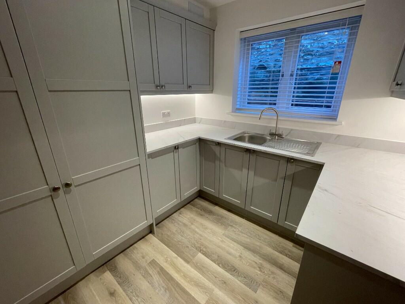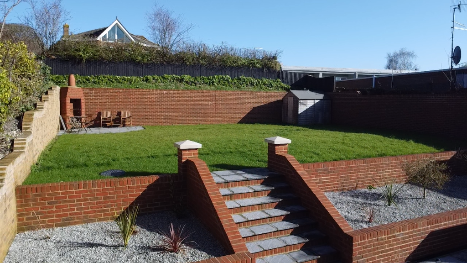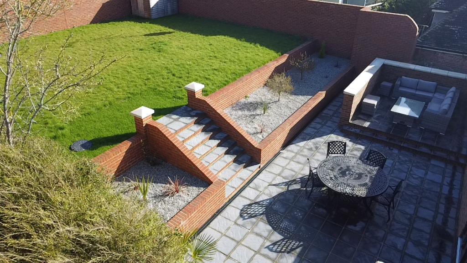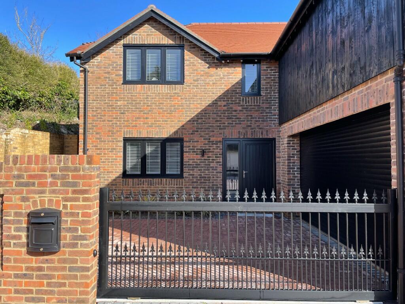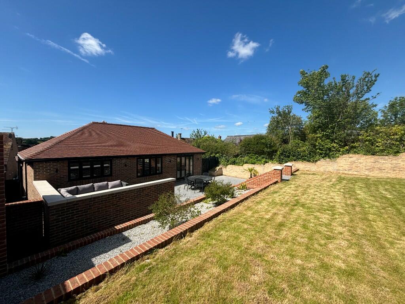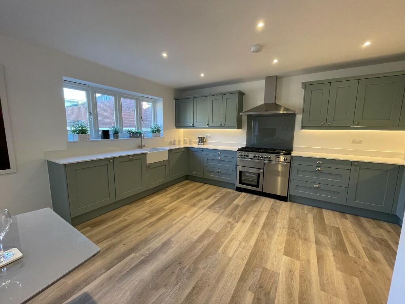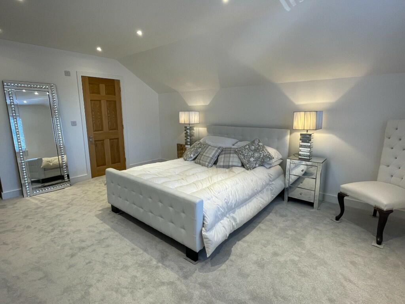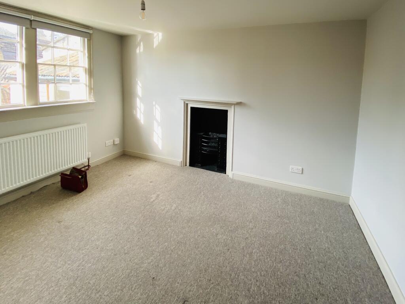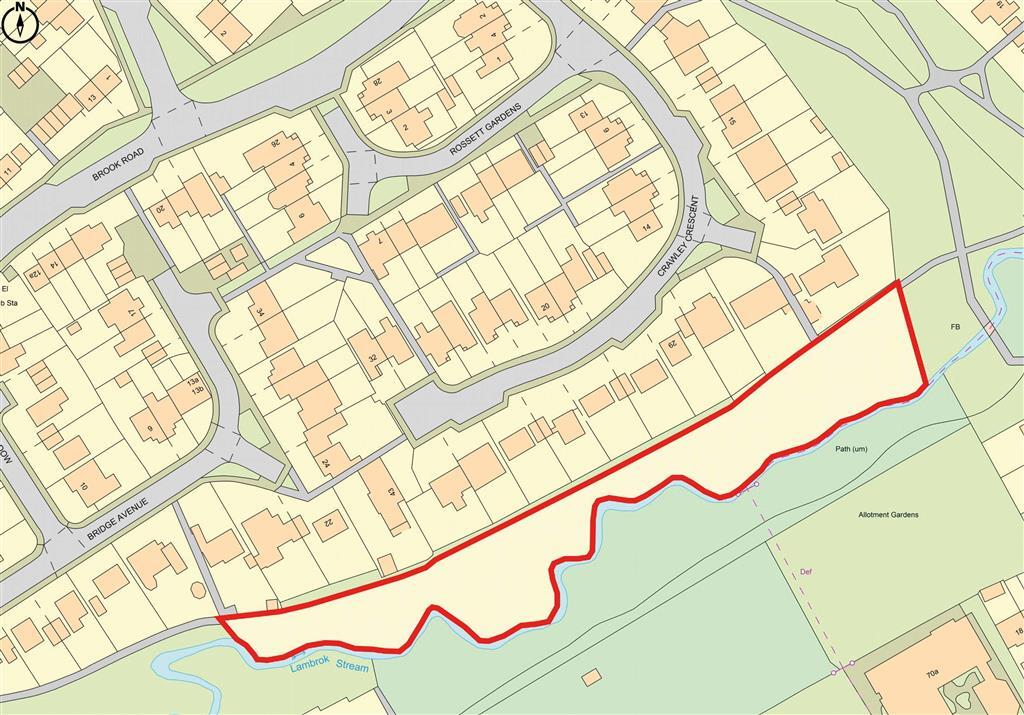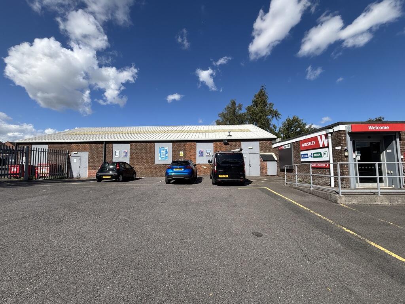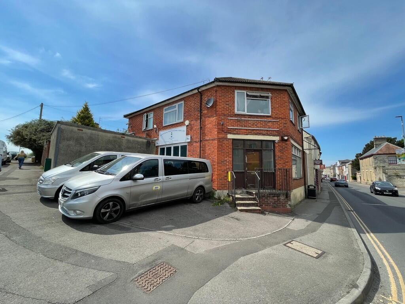BH20 WEST STREET, Bere Regis
Property Details
Property Type
Detached
Description
Property Details: • Type: Detached • Tenure: N/A • Floor Area: N/A
Key Features: • Contact Instructed Agents For Further Information • CLICK VIDEO TOUR BUTTON FOR PROPERTY TOUR WITH COMMENTARY • Outstanding, BESPOKE BRAND NEW HOUSE • Quintessentially ENGLISH VILLAGE SETTING • Accommodation Set Over 2 Floors | UPSDIE DOWN LIVING • 4 DOUBLE Bedrooms Split Between The 2 Floors • Stunning LUXURY KITCHEN | Integrated APPLIANCES • Open Plan Living POSITIONED ON THE 1ST FLOOR • Provision For WOODBURNER | Double GARAGE | Landscaped GARDENS | UTILITY Rm • Constructed To EXACTING STANDARDS | SOLE AGENTS
Location: • Nearest Station: N/A • Distance to Station: N/A
Agent Information: • Address: Dorset
Full Description: Urban & Country Homes - £795,000
**CLICK VIDEO TOUR BUTTON TO WATCH A VIDEO OF THIS EXCEPTIONAL LUXURY HOME **
Urban & Country Homes are delighted to list this exceptional and bespoke detached residence, with an asking price of £795,000 fo the freehold interest. This brand new home occupies a tucked away, yet convenient position within a quintessentially English village setting.
The well planned and proportioned accommodation is set out over 2 floors, and takes on an upside down layout adding to the uniqueness of the home. Access to the house is gained via electronic sliding security gate leading to the private driveway and garage via automatic up and over door.
The landscaped gardens are elevated in comparison to the driveway and ground floor accommodation, at the same level in fact as the 1st floor. Therefore the accommodation has been thoughtfully and expertly designed to take full advantage of the fabulous gardens by utilising an upside down layout. Of the 4 double bedrooms, 3 can be found on the ground floor, including the guest bedroom with en-suite facilities.
Stairs from the reception hall lead to the 1st floor accommodation which includes the stunning master bedroom suite with wardrobes and en-suite shower facilities. The reception areas are strategically positioned at the rear of the house, on the 1st floor, in order to maximise the wonderful vista across the landscaped gardens. This area of the house encompasses the contemporary and comprehensively fitted kitchen with integrated appliances, dining area and dual aspect lounge with provision for a wood burner.
Doors from the living area give direct access to the gardens.
Constructed to exacting standards by renowned local developers, the property has a barn style design and seamlessly combines traditional architectural appeal whilst catering for the desires of modern day living throughout the accommodation.
FEATURES AT A GLACE - 4 double bedrooms - Master bedroom with en-suite facilities [1st floor] - Guest bedroom suite with en-suite facilities [ground floor] - Open plan living accommodation [1st floor] - Luxury kitchen with integrated appliances - Integral double garage - Access via private electric security gate - Separate utility room - Double glazing & Gas heating - Quintessentially English village location - Landscaped gardens including sun terrace - 10 year buildings warranty
- Please contact Louise at Urban & Country Homes for your PART EXCHANGE ENQUIRY!
Bere Regis is a quintessentially English village set within the southern England county of Dorset. This historic village is mentioned in the Doomsday book of 1086 and boasts a semi rural setting surrounded by the Dorset countryside. This individual home enjoys a central, yet tucked away position ensuring the best of both world, with amenities within walking distance yet affording a quiet secluded position.
Location
Address
BH20 WEST STREET, Bere Regis
City
BH20 WEST STREET
Features and Finishes
Contact Instructed Agents For Further Information, CLICK VIDEO TOUR BUTTON FOR PROPERTY TOUR WITH COMMENTARY, Outstanding, BESPOKE BRAND NEW HOUSE, Quintessentially ENGLISH VILLAGE SETTING, Accommodation Set Over 2 Floors | UPSDIE DOWN LIVING, 4 DOUBLE Bedrooms Split Between The 2 Floors, Stunning LUXURY KITCHEN | Integrated APPLIANCES, Open Plan Living POSITIONED ON THE 1ST FLOOR, Provision For WOODBURNER | Double GARAGE | Landscaped GARDENS | UTILITY Rm, Constructed To EXACTING STANDARDS | SOLE AGENTS
Legal Notice
Our comprehensive database is populated by our meticulous research and analysis of public data. MirrorRealEstate strives for accuracy and we make every effort to verify the information. However, MirrorRealEstate is not liable for the use or misuse of the site's information. The information displayed on MirrorRealEstate.com is for reference only.
