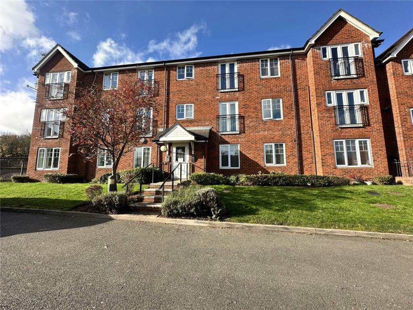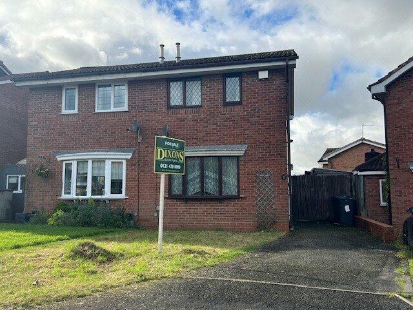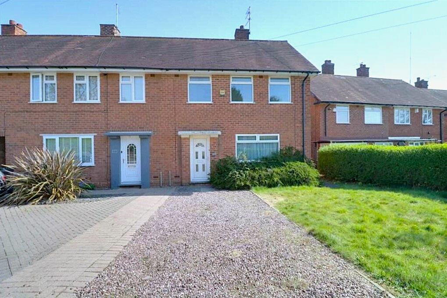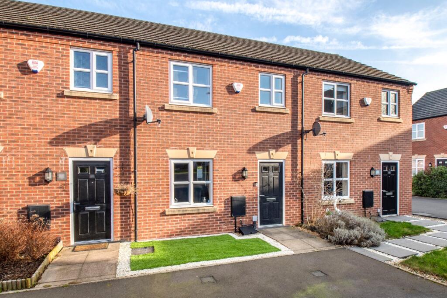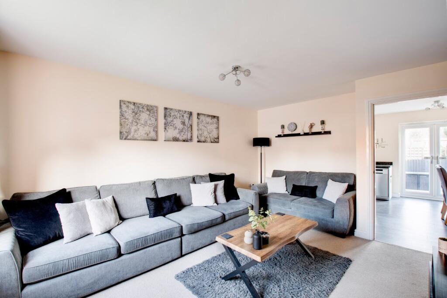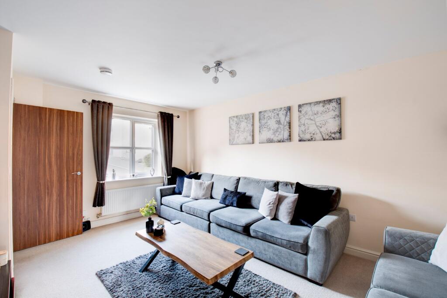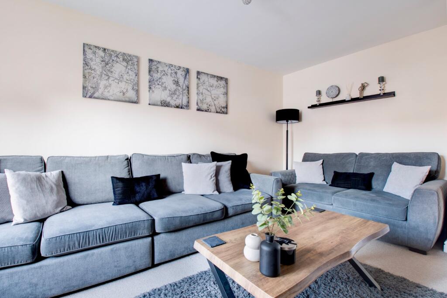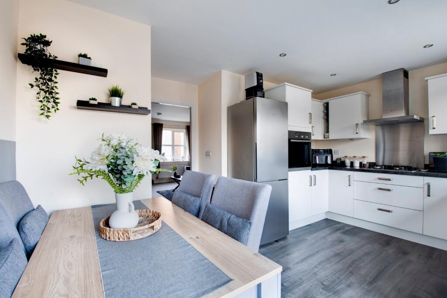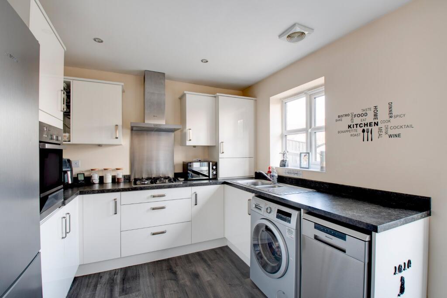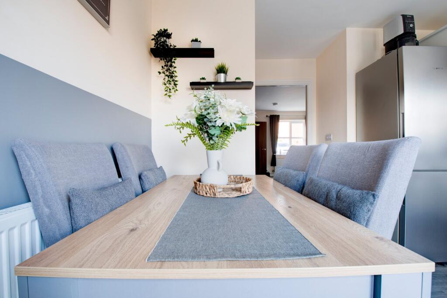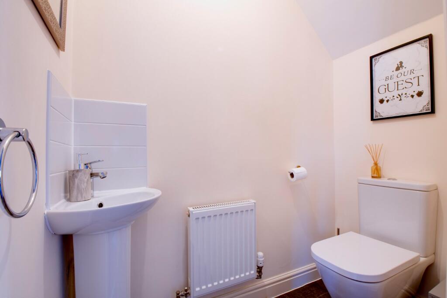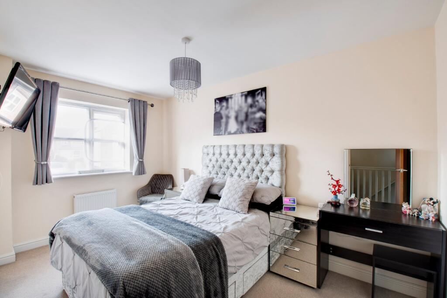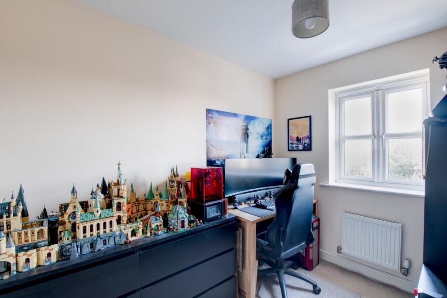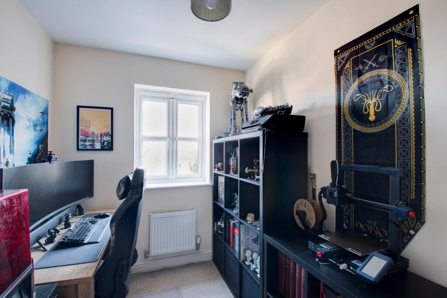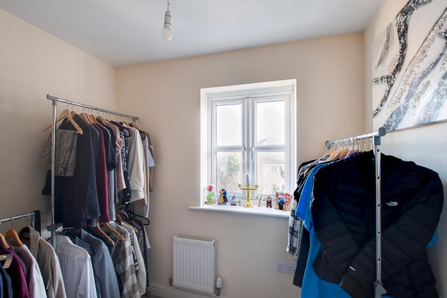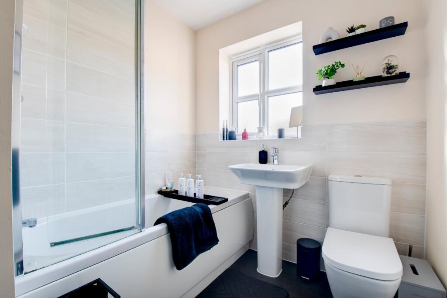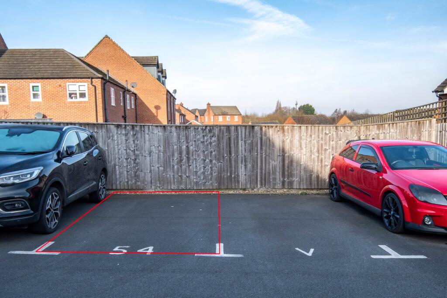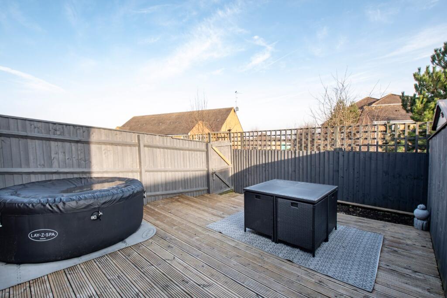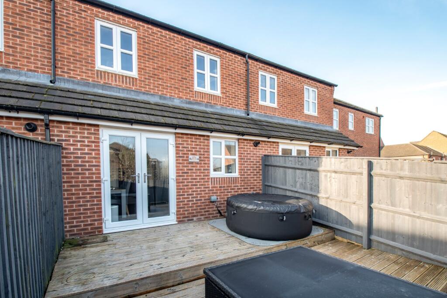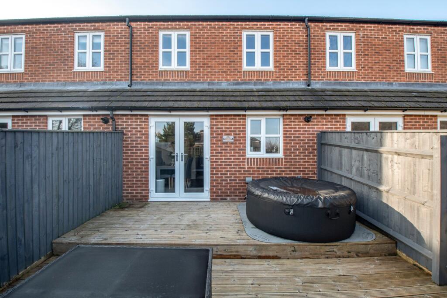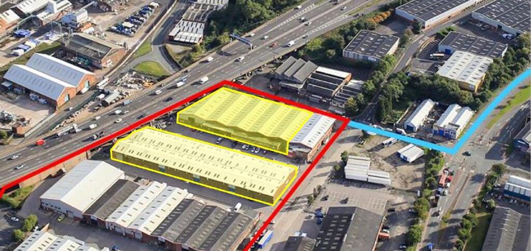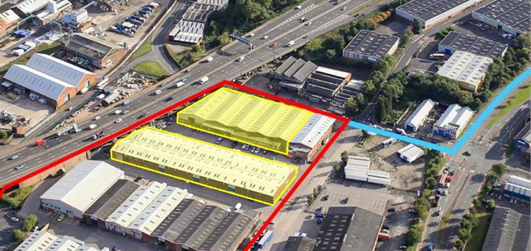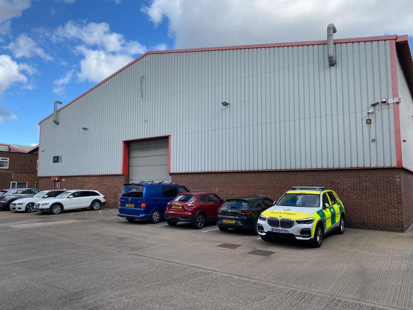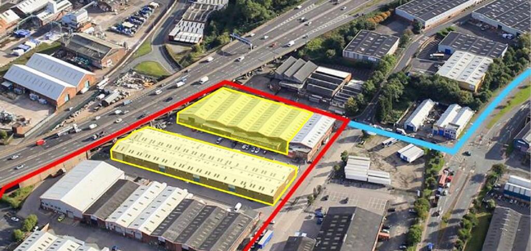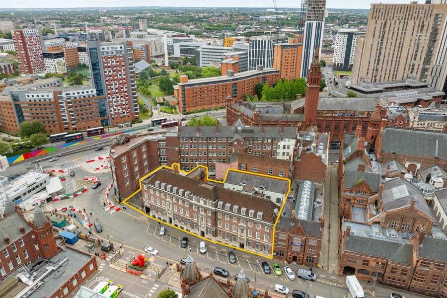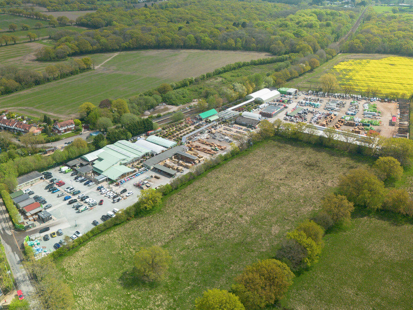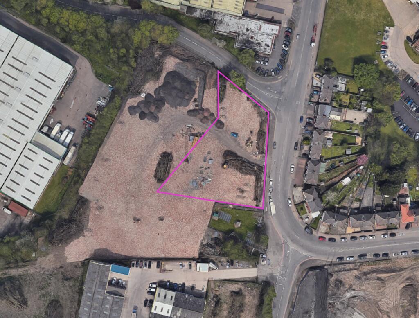Bhullar Way, Oldbury, West Midlands, B69
For Sale : GBP 200000
Details
Bed Rooms
3
Bath Rooms
1
Property Type
Terraced
Description
Property Details: • Type: Terraced • Tenure: N/A • Floor Area: N/A
Key Features: • Modern Mid-terraced house • Three bedrooms • Contemporary kitchen/diner • Spacious lounge • Family bathroom & ground floor W/C • Low-maintenance decked garden • Allocated and visitor parking • EPC - C
Location: • Nearest Station: N/A • Distance to Station: N/A
Agent Information: • Address: 6 Foster Street Stourbridge DY8 1EL
Full Description: A beautifully presented three-bedroom mid-terraced home, situated within the sought-after Morris Homes development, "The Forge." An ideal purchase for first-time buyers, the property enjoys a prime cul-de-sac position and offers excellent access to local schools, amenities, and the M5, extending the property's reach. The front of the property has been thoughtfully re-landscaped, creating an attractive approach with a paved path leading to the front door.Inside, the welcoming hallway features stairs rising to the first floor and provides access to the main living areas. The spacious lounge features a front-facing window, creating a bright and inviting space. A door leads to the stylish kitchen diner, which boasts sleek fitted cabinetry, ample space for a dining table and chairs, and French doors that open onto the rear garden. For added convenience, a W/C is located between the lounge and kitchen.Upstairs, the property offers three well-proportioned bedrooms and a modern family bathroom, complete with a shower over the bath.Outside, the beautifully presented rear garden is designed for low maintenance, featuring two levels of decking, perfect for outdoor dining and relaxation. A side gate provides easy access.The property also benefits from an allocated parking space for residents, along with an additional shared visitor space.No statement in these details is to be relied upon as representation of fact, and purchasers should satisfy themselves by inspection or otherwise as to the accuracy of the statements contained within. These details do not constitute any part of any offer or contract. AP Morgan and their employees and agents do not have any authority to give any warranty or representation whatsoever in respect of this property. These details and all statements herein are provided without any responsibility on the part of AP Morgan or the vendors. Equipment: AP Morgan has not tested the equipment or central heating system mentioned in these particulars and the purchasers are advised to satisfy themselves as to the working order and condition. Measurements: Great care is taken when measuring, but measurements should not be relied upon for ordering carpets, equipment, etc. The Laws of Copyright protect this material. AP Morgan is the Owner of the copyright. This property sheet forms part of our database and is protected by the database right and copyright laws. No unauthorised copying or distribution without permission..Entrance HallwayLounge4.83m x 3.53mKitchen/Diner4.47m x 3.68mFirst Floor LandingBedroom One3.9m x 2.44mBedroom Two3m x 2.46mBedroom Three2.34m max x 1.83mFamily Bathroom2.5m x 1.9mBrochuresParticulars
Location
Address
Bhullar Way, Oldbury, West Midlands, B69
City
West Midlands
Features And Finishes
Modern Mid-terraced house, Three bedrooms, Contemporary kitchen/diner, Spacious lounge, Family bathroom & ground floor W/C, Low-maintenance decked garden, Allocated and visitor parking, EPC - C
Legal Notice
Our comprehensive database is populated by our meticulous research and analysis of public data. MirrorRealEstate strives for accuracy and we make every effort to verify the information. However, MirrorRealEstate is not liable for the use or misuse of the site's information. The information displayed on MirrorRealEstate.com is for reference only.
Real Estate Broker
A P Morgan, Stourbridge
Brokerage
A P Morgan, Stourbridge
Profile Brokerage WebsiteTop Tags
Three bedrooms Spacious loungeLikes
0
Views
23
Related Homes
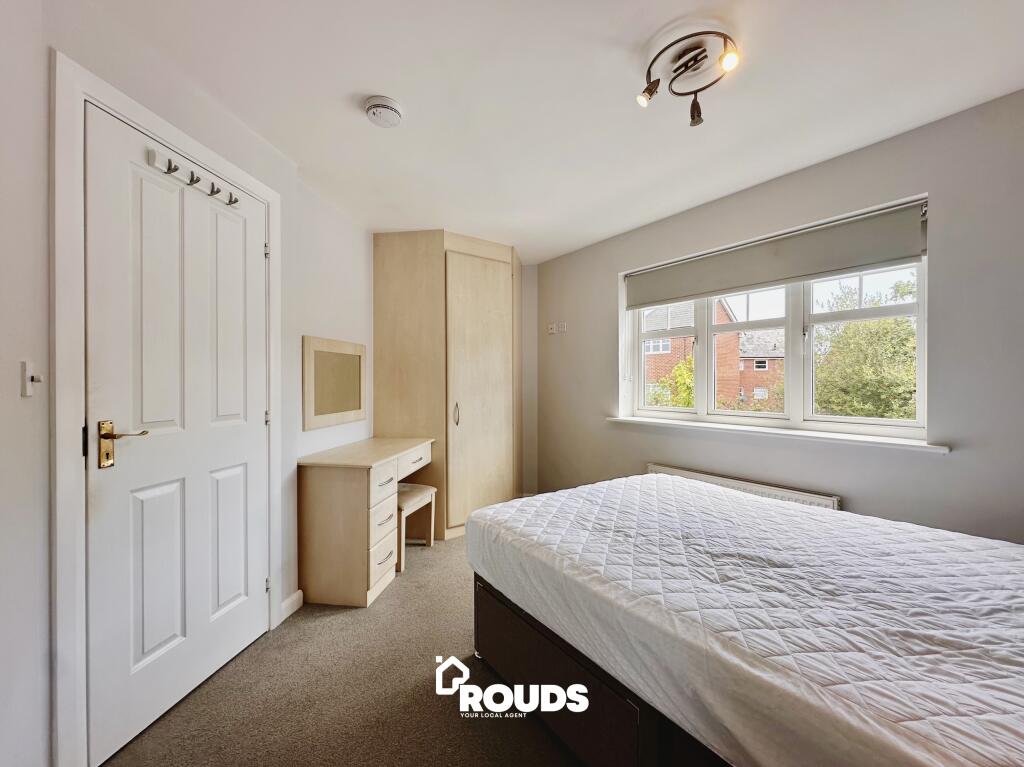
Navigators Road, Acocks Green, Birmingham, West Midlands
For Rent: GBP600/month
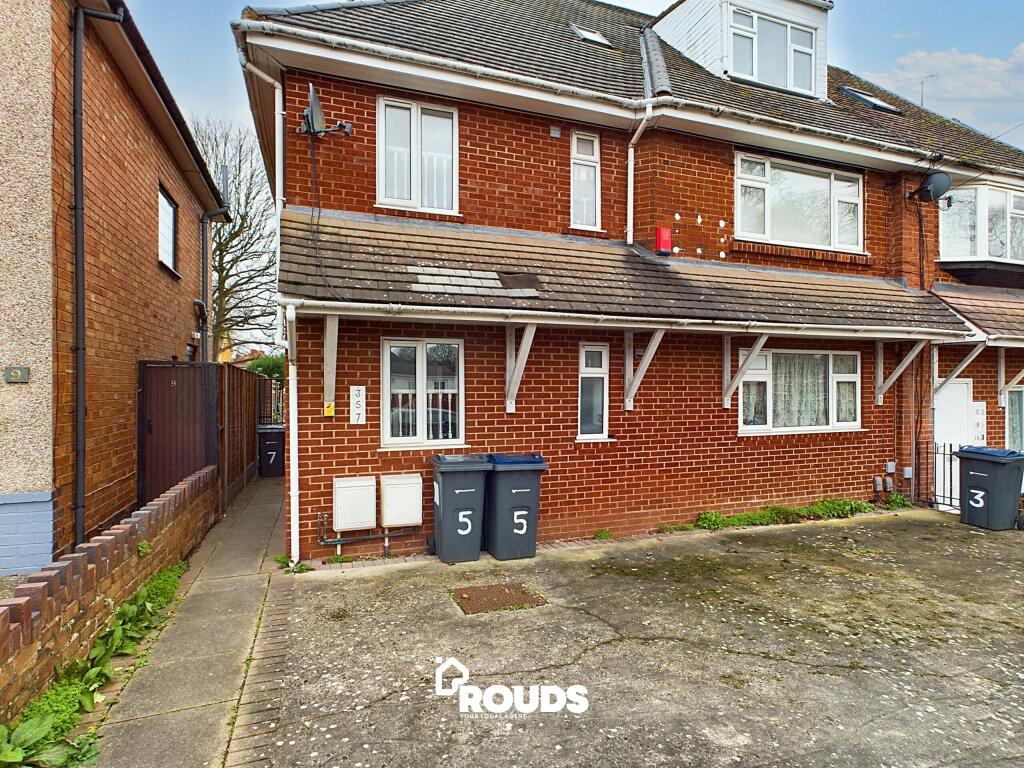
Charlbury Crescent, Little Bromwich, Birmingham, West Midlands,
For Rent: GBP750/month
