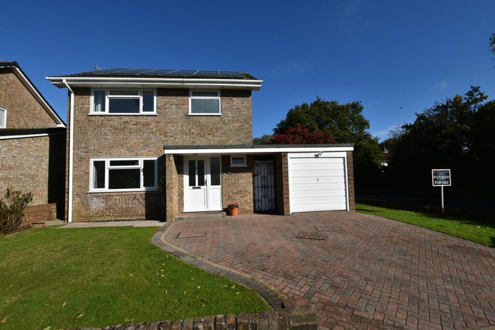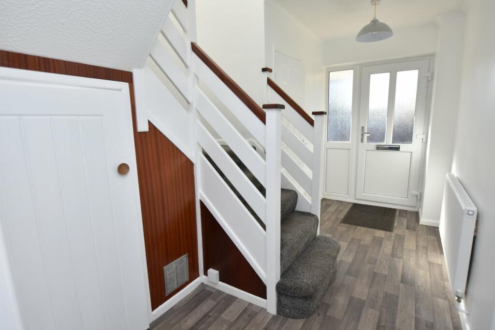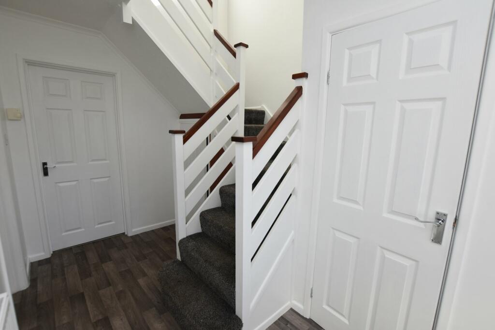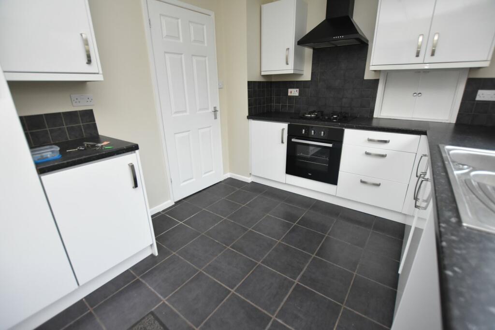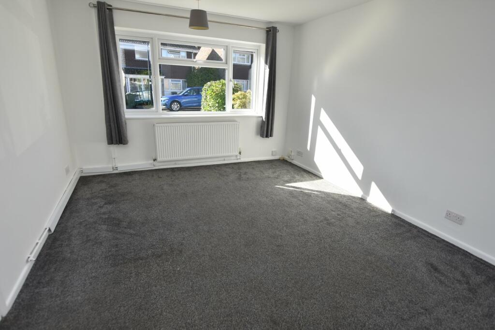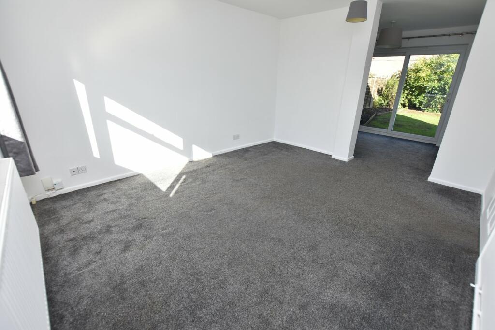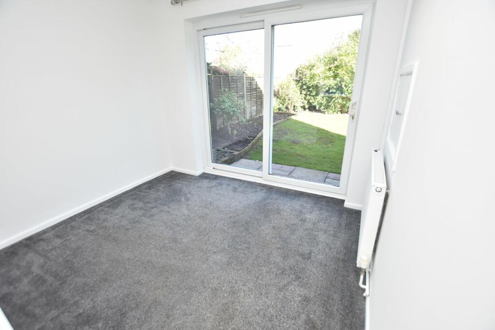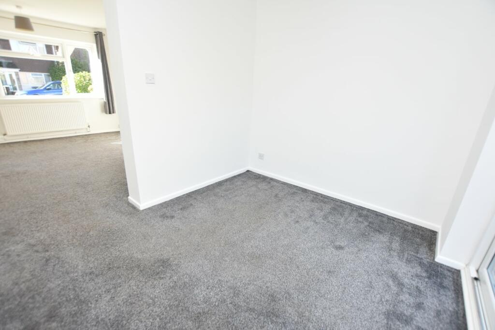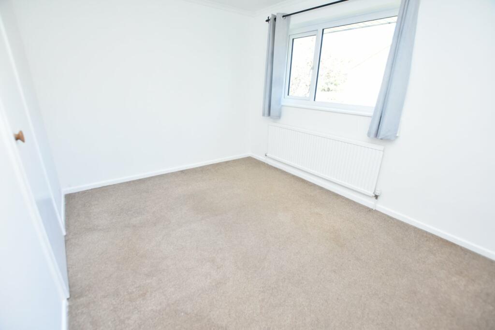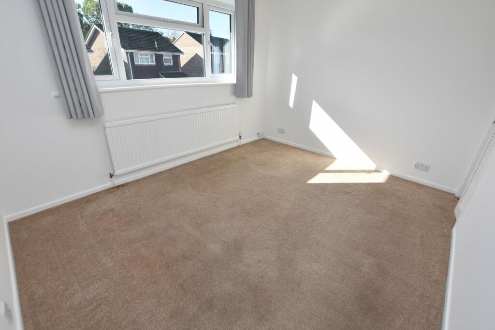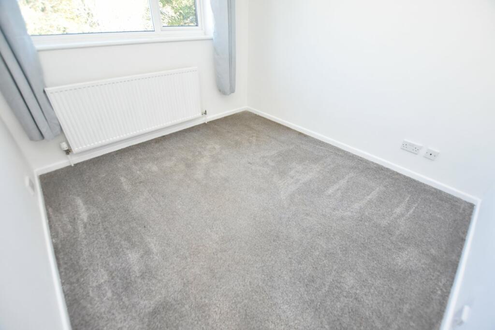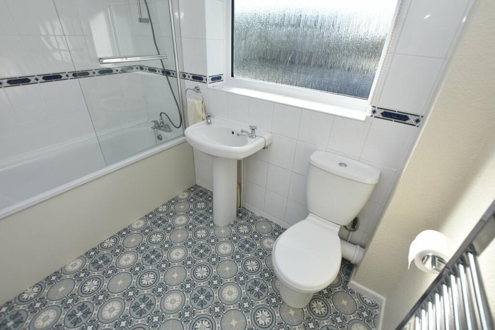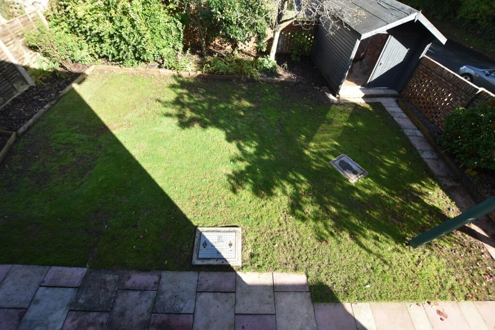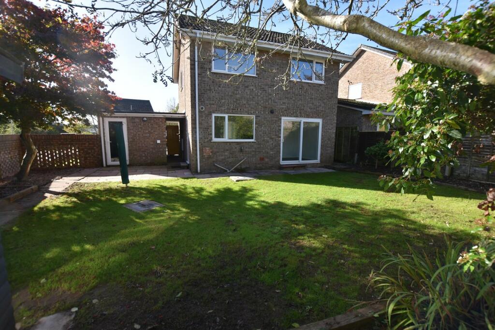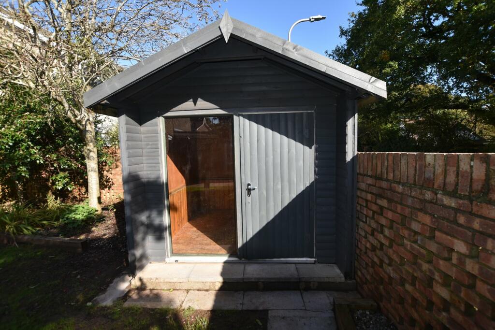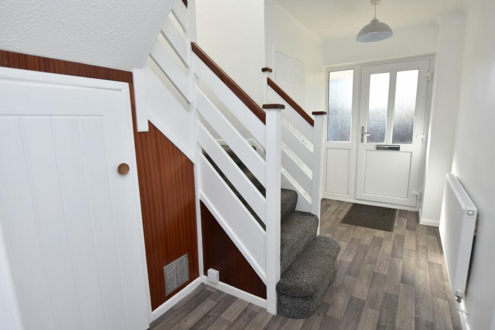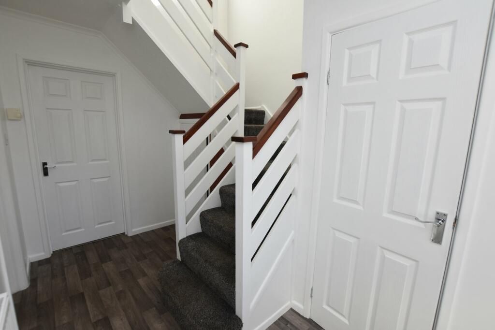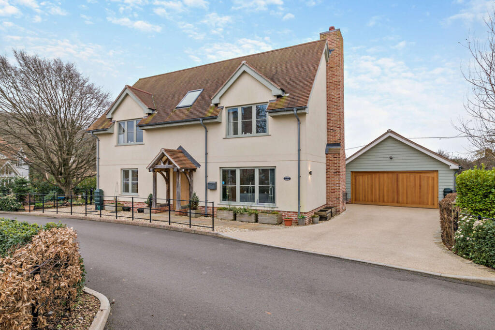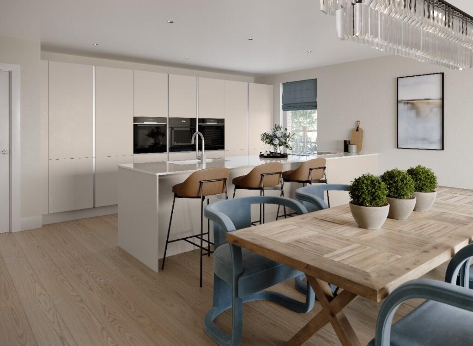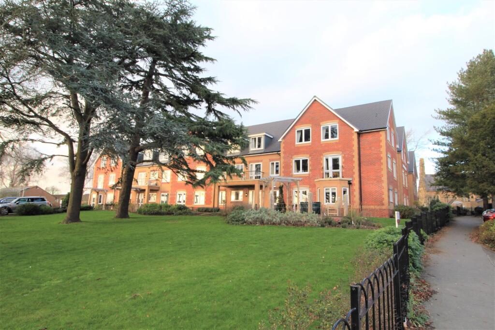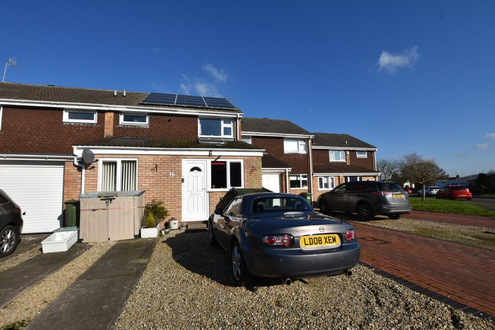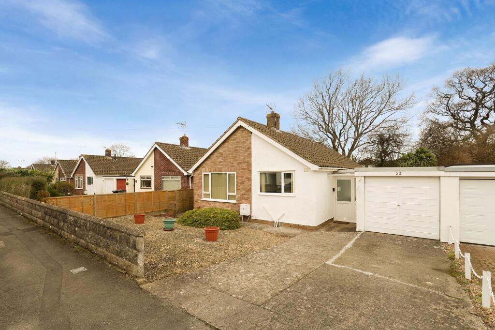Bibury Close, Nailsea, BS48
Property Details
Bedrooms
3
Bathrooms
1
Property Type
Detached
Description
Property Details: • Type: Detached • Tenure: N/A • Floor Area: N/A
Key Features: • No Onward Chain • Solar Panels Fitted (Owned) • Sought After Trendlewood Cul de Sac Location • Close to Good Schools, Mainline Train Station & Parkland • Entrance Hall & Cloakroom • Sitting Room • Dining Room • 3 Good Sized Bedrooms & Family Bathroom • Gardens to Front, Side & Rear. Garage & Driveway
Location: • Nearest Station: N/A • Distance to Station: N/A
Agent Information: • Address: 71 High Street Nailsea BS48 1AW
Full Description: A well presented detached family home that occupies a generous corner plot on the ever popular East side of town. Well presented throughout, this delightful home is well placed for good local schools, the mainline train station at Backwell, Festival Cycle Path and nearby parkland. Recently redecorated, this well balanced family sized accommodation briefly comprises; Entrance Hall, Cloakroom, Sitting Room and Kitchen, three good sized Bedrooms and Family Bathroom. Outside there are well maintained gardens to the front, side and rear along with a Garage and driveway parking. N.B. The solar panels are owned outright and provide income of around £1000 per annum as well as lower cost electricity.Entrance HallEntered via UPVC double glazed door with matching side panel. Stairs rising to first floor accommodation with large storage cupboard below. Radiator and vinyl flooring. Doors to Cloakroom, Sitting Room and Kitchen.CloakroomTiled and fitted with a white suite comprising low level W.C. and vanity unit with inset basin. Vinyl flooring and UPVC double glazed window to front.Sitting Room 13' 8" x 11' 6" (4.17m x 3.51m) Radiator. UPVC double glazed window to front. Opening to Dining Room.Dining Room9' 7" x 7' 11" (2.92m x 2.41m) Radiator. UPVC double glazed sliding patio doors to rear. Serving hatch to Kitchen.Kitchen10' 5" x 8' 11" (3.17m x 2.72m) Fitted with a range of wall and base units with roll edge work surfaces over. inset one and a half bowl stainless steel sink and drainer with mixer tap, tiled splashbacks and pelmet lighting. Built in electric oven, gas hob and extractor. Spaces for washing machine, tumbler dryer and fridge/freezer. Wall mounted 'Vaillant' combi boiler. UPVC double glazed window to rear and UPVC double glazed door to side.Landling UPVC double glazed window to side. Loft access and airing cupboard. Doors to all Bedrooms and Family Bathroom.Bedroom 111' 8" x 9' 5" (3.56m x 2.87m) Built in wardrobe. Radiator. UPVC double glazed window to front.Bedroom 211' 7" x 9' 2" (3.53m x 2.79m) Built in cupboard. Radiator. UPVC double glazed window to rear.Bedroom 39' 1" x 8' 5" (2.77m x 2.57m) Radiator. UPVC double glazed window to rear.Family Bathroom8' 0" x 5' 4" (2.44m x 1.63m) Tiled and fitted with a white suite comprising; panelled bath with mixer tap, shower attachment and glazed screen, pedestal wash hand basin and low level W.C. Vinyl flooring, heated towel rail, extractor and shaver point. UPVC double glazed window to front.Front & Side GardensEnclosed by low brick wall and laid to lawn with block paved drive way for 2 cars.Rear GardenFully enclosed by brick wall and timber panel fencing with gated access to the front. Predominantly laid to a paved patio which extends across the width of the garden whilst the remainder is laid to lawn with deep shrub filled borders. Timber built summer house, outside tap and lighting. Access to rear of Garage.BrochuresBrochure 1Brochure 2
Location
Address
Bibury Close, Nailsea, BS48
City
Nailsea
Features and Finishes
No Onward Chain, Solar Panels Fitted (Owned), Sought After Trendlewood Cul de Sac Location, Close to Good Schools, Mainline Train Station & Parkland, Entrance Hall & Cloakroom, Sitting Room, Dining Room, 3 Good Sized Bedrooms & Family Bathroom, Gardens to Front, Side & Rear. Garage & Driveway
Legal Notice
Our comprehensive database is populated by our meticulous research and analysis of public data. MirrorRealEstate strives for accuracy and we make every effort to verify the information. However, MirrorRealEstate is not liable for the use or misuse of the site's information. The information displayed on MirrorRealEstate.com is for reference only.
