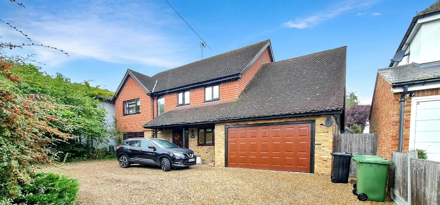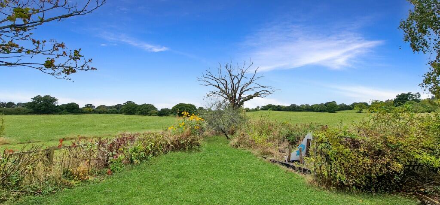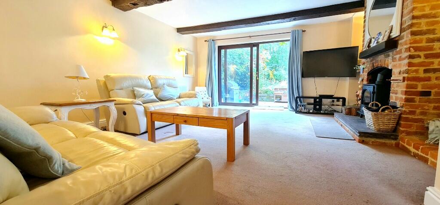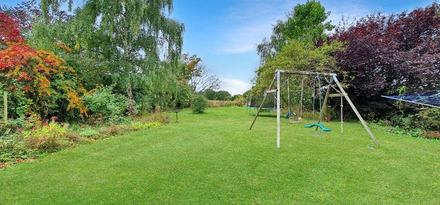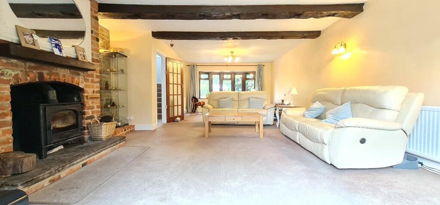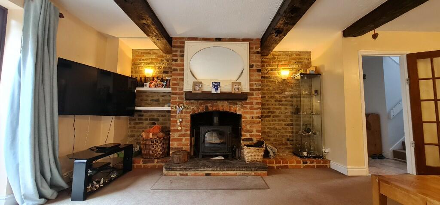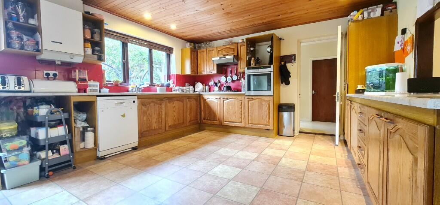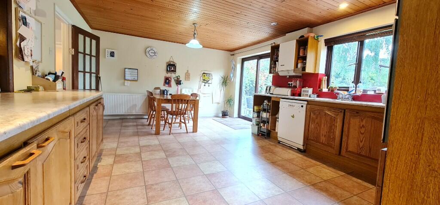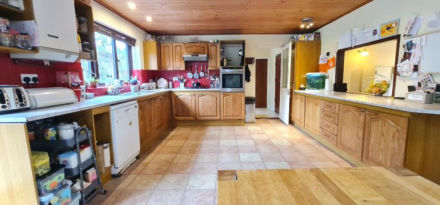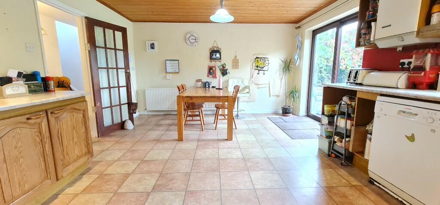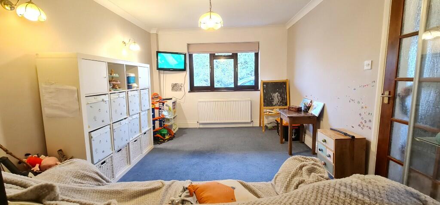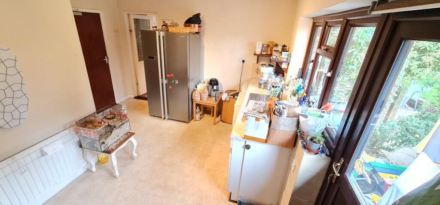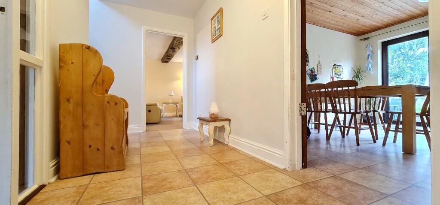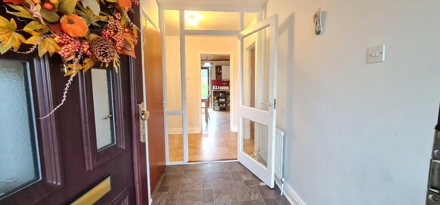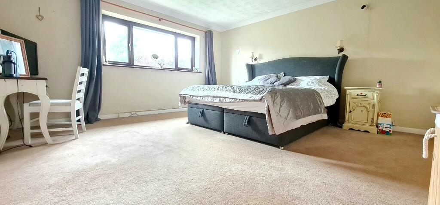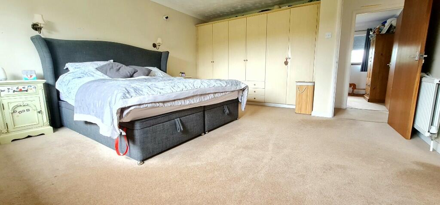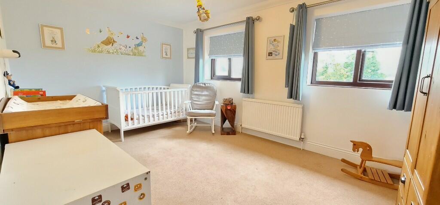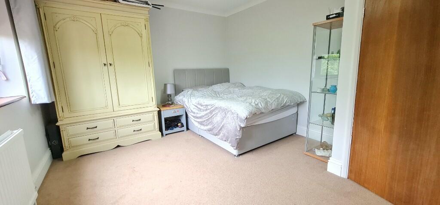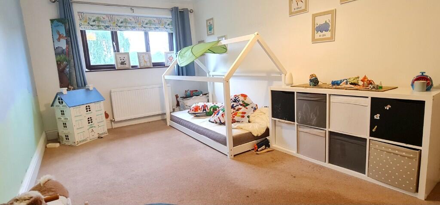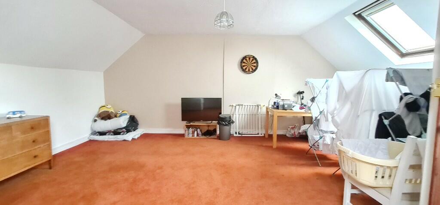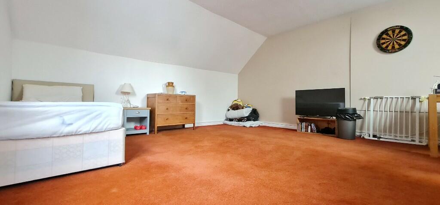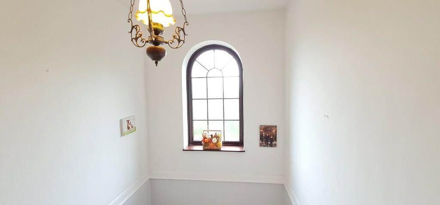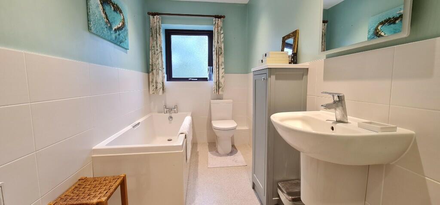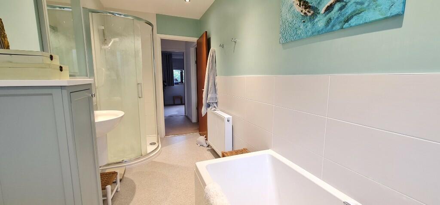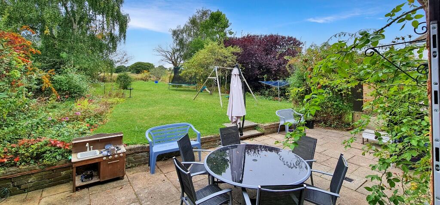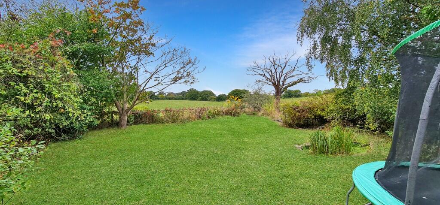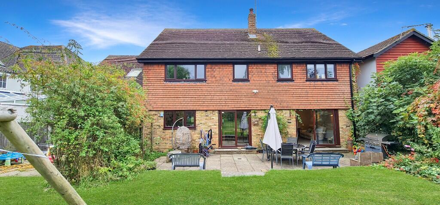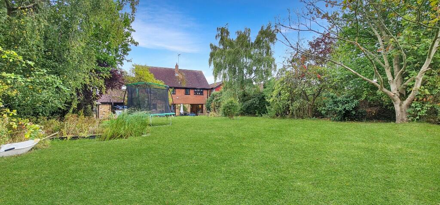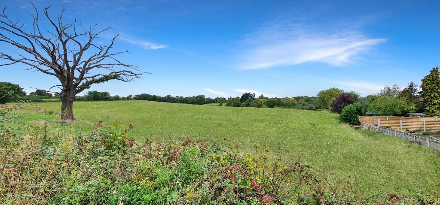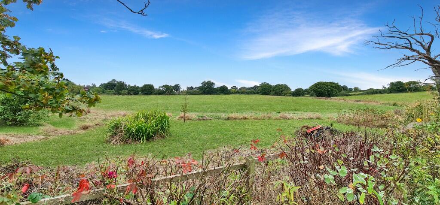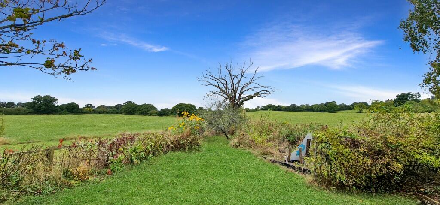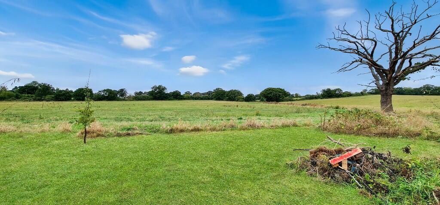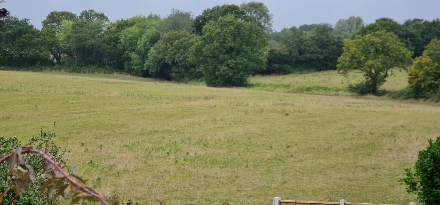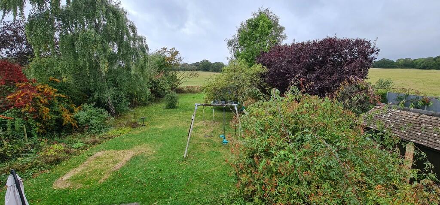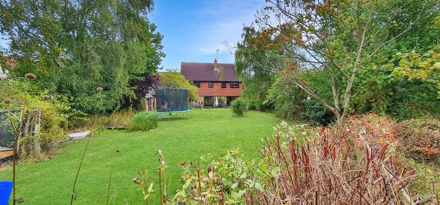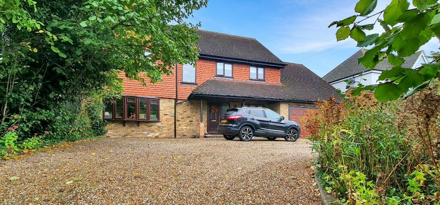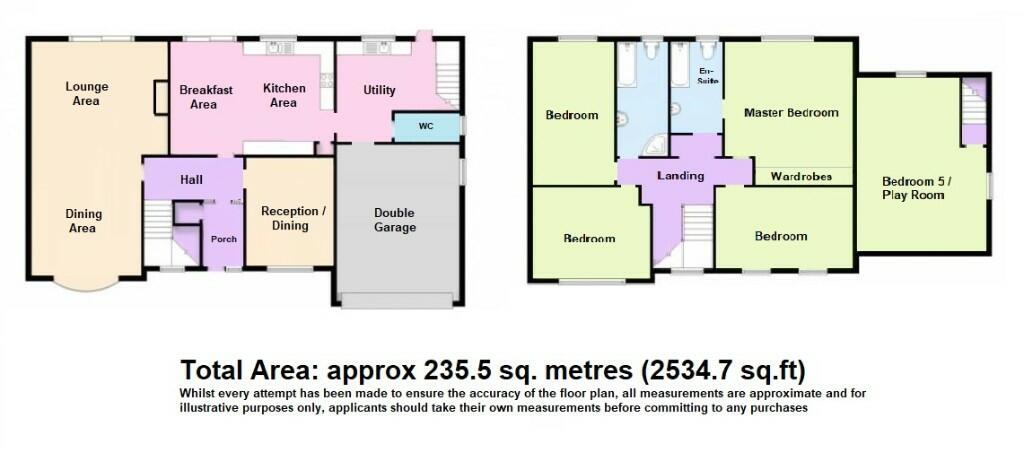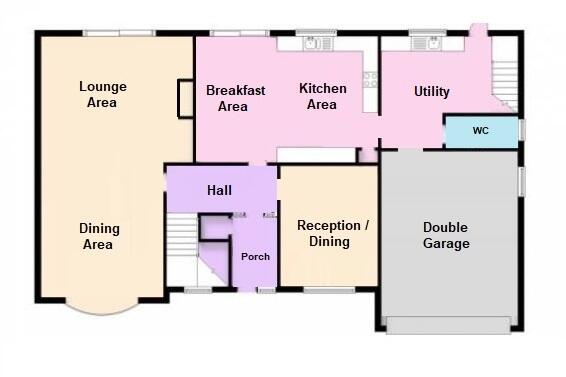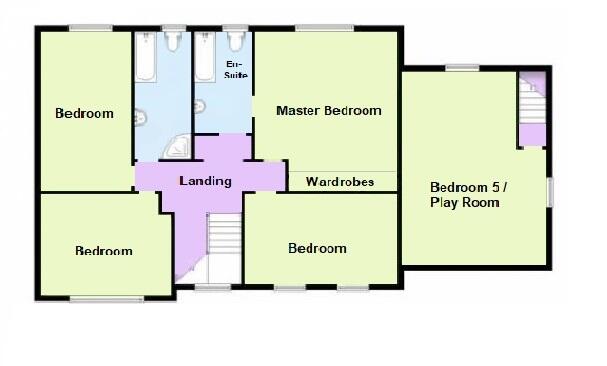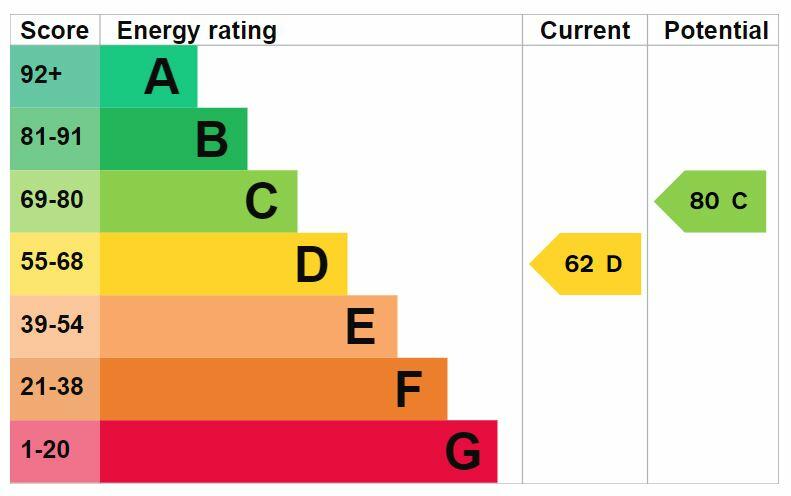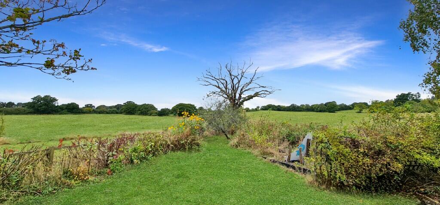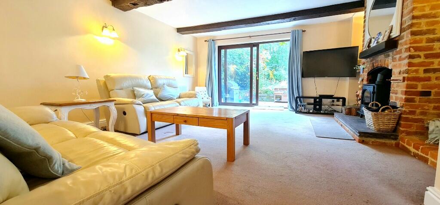Billericay, Essex, CM11
Property Details
Bedrooms
5
Bathrooms
3
Property Type
Detached
Description
Property Details: • Type: Detached • Tenure: N/A • Floor Area: N/A
Key Features: • KENNEL LANE, GREAT BURSTEAD, BILLERICAY. GUIDE PRICE, £1,000,000 - £1,100,000 • STUNNING LOCATION BACKING FARM LAND WITH AMAZING VIEWS • THE ORIGINAL FARM HOUSE WITH OVER 2500 SQ. FT OF ACCOMMODATION • FIVE BEDROOM DETACHED LARGE FAMILY HOME WITH POTENTIAL TO EXTEND !!! • 30FT THROUGH LOUNGE / DINING ROOM WITH MULTI FUEL LOG BURNER • 19FT 9 KITCHEN / BREAKFAST ROOM / 14FT 10 X 13FT 1 UTILTY ROOM • ALL DOUBLE BEDROOMS WITH EN-SUITE TO MASTER • IN AND OUT DRIVEWAY WITH MULTIPLE PARKING & DOUBLE WIDTH GARAGE • EASY TO CONVERT LOFT TO MAKE 6 / 7 BEDROOM PROPERTY • IDEAL TO CONVERT RIGHT HAND SIDE OF THE BUILDING INTO A SEP ANNEXED AREA !
Location: • Nearest Station: N/A • Distance to Station: N/A
Agent Information: • Address: 75 Eastwood Road Rayleigh SS6 7JN
Full Description: FIVE BEDROOM DETACHED FAMILY HOME BACKING FARMLAND WITH AMAZING VIEWS POTENTIAL FOR EXTENSIONS / CONVERSIONS
Billericay ... Guide Price £1,000,000 - £1,100,000 SCROLL DOWN FOR FULL COLOUR BROCHURE
WOW.! Kennel Lane, Billericay. STUNNING Location Backing FARM LAND. Amazing Views and Setting. The "Original Farm House" with over 2500 sq. ft. of accomm. 30ft Through Lounge / Dining. 19ft 9 Kitchen / Breakfast, Three Bathrooms. Private In and Out Drive with Multiple Parking and Double Garage.
Rooms:
Entrance Porch 8' 5'' x 5' 0'' (2.56m x 1.52m)
Entrance Hall 12' 2'' x 5' 6'' (3.71m x 1.68m)
Through Lounge / Dining Room with Multi Fuel Log Burner and Feature Fireplace 30' 6'' x 16' 8'' (9.29m x 5.08m)
Dining Room Accessed from Hall and Open to Kitchen 14' 4'' x 10' 10'' (4.37m x 3.30m)
"Farmhouse" Kitchen / Breakfast Room 19' 9'' x 14' 4'' (6.02m x 4.37m)
Good Size Utility Room with Sep Staircase up to Bedroom Five 14' 10'' x 13' 1'' max (4.52m x 3.98m max) Ideal if you wanted to Annexe this side of the Building Off !
Cloakroom / WC 8' 3'' x 3' 6'' (2.51m x 1.07m) Potential to convert to Shower Room if an Annexed Area was Required.
First Floor Landing 16' 5'' (5.00m)
Bedroom One to Rear 17' 3'' x 14' 8'' (5.25m x 4.47m)
En Suite
Bedroom Two to Rear 17' 1'' x 9' 6'' (5.20m x 2.89m)
Bedroom Three to Front 16' 0'' x 10' 0'' (4.87m x 3.05m)
Bedroom Four to Front 13' 4'' x 11' 0'' max (4.06m x 3.35m max)
Bedroom Five approached via Separate Staircase at the Right Hand Side of the Property 19' 3'' x 15' 5'' (5.86m x 4.70m)
Modern Refitted Bathroom with Sep Shower Cubicle 13' 8'' x 9' 7'' (4.16m x 2.92m)
Driveway & Integral Garage
Rear Garden
Energy Performance Rating: D
Council Tax Band: D
Inspected By: Thomas Devlin-James
Disclaimer: The measurements indicated are supplied for guidance only, potential buyers are advised to re-check the measurements before committing to any expense.BrochuresBrochure 1
Location
Address
Billericay, Essex, CM11
City
Billericay
Features and Finishes
KENNEL LANE, GREAT BURSTEAD, BILLERICAY. GUIDE PRICE, £1,000,000 - £1,100,000, STUNNING LOCATION BACKING FARM LAND WITH AMAZING VIEWS, THE ORIGINAL FARM HOUSE WITH OVER 2500 SQ. FT OF ACCOMMODATION, FIVE BEDROOM DETACHED LARGE FAMILY HOME WITH POTENTIAL TO EXTEND !!!, 30FT THROUGH LOUNGE / DINING ROOM WITH MULTI FUEL LOG BURNER, 19FT 9 KITCHEN / BREAKFAST ROOM / 14FT 10 X 13FT 1 UTILTY ROOM, ALL DOUBLE BEDROOMS WITH EN-SUITE TO MASTER, IN AND OUT DRIVEWAY WITH MULTIPLE PARKING & DOUBLE WIDTH GARAGE, EASY TO CONVERT LOFT TO MAKE 6 / 7 BEDROOM PROPERTY, IDEAL TO CONVERT RIGHT HAND SIDE OF THE BUILDING INTO A SEP ANNEXED AREA !
Legal Notice
Our comprehensive database is populated by our meticulous research and analysis of public data. MirrorRealEstate strives for accuracy and we make every effort to verify the information. However, MirrorRealEstate is not liable for the use or misuse of the site's information. The information displayed on MirrorRealEstate.com is for reference only.
