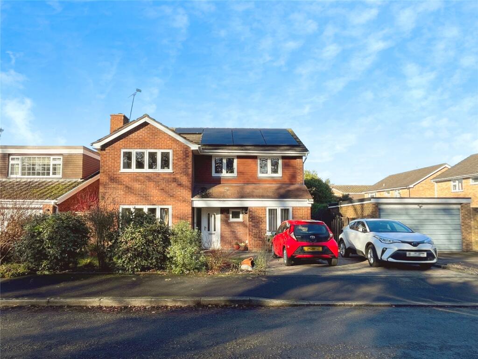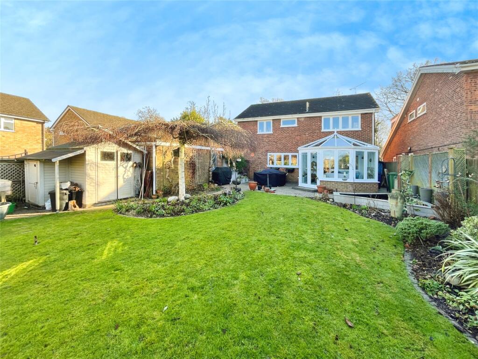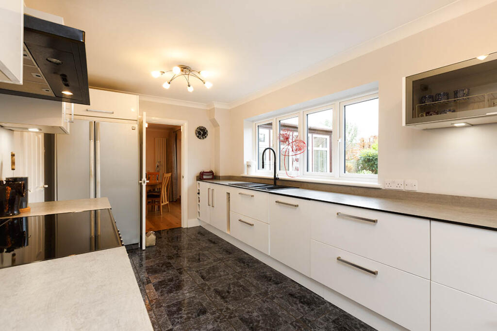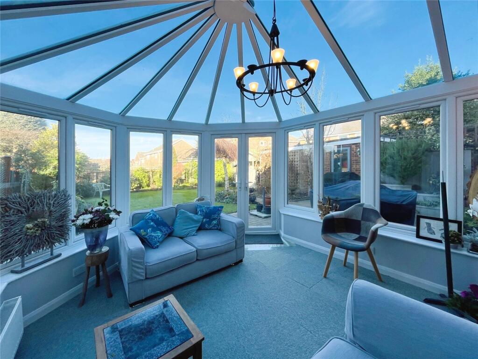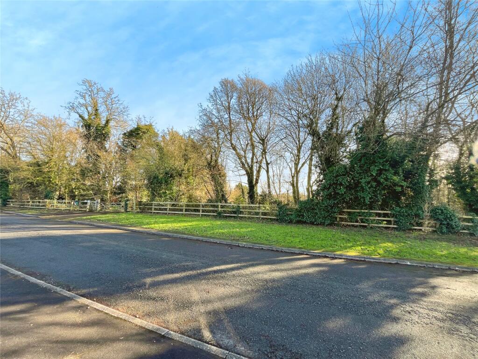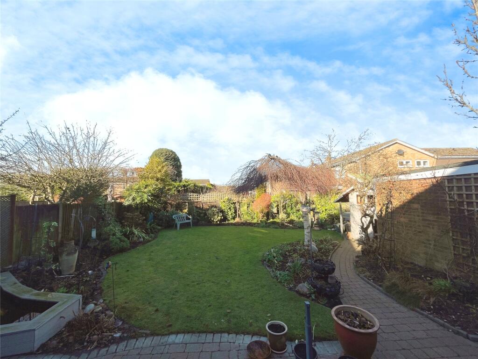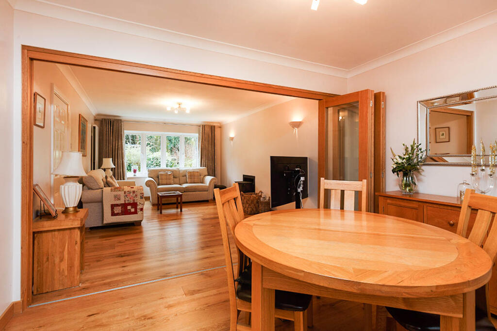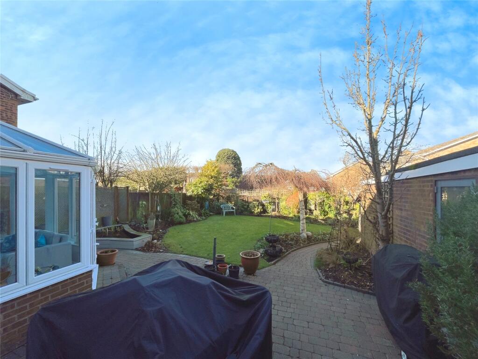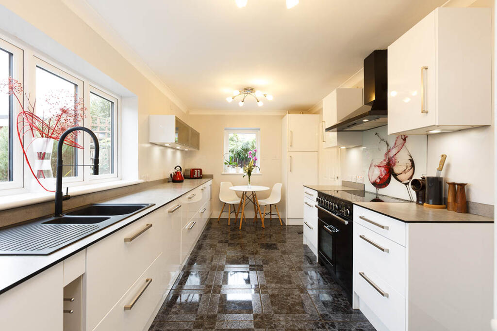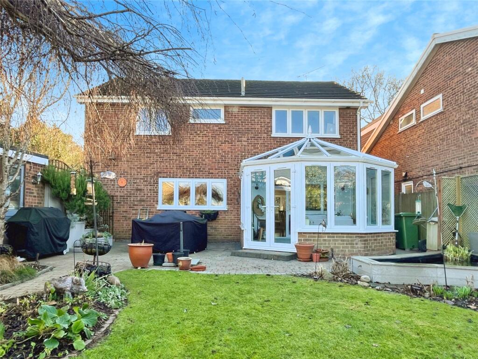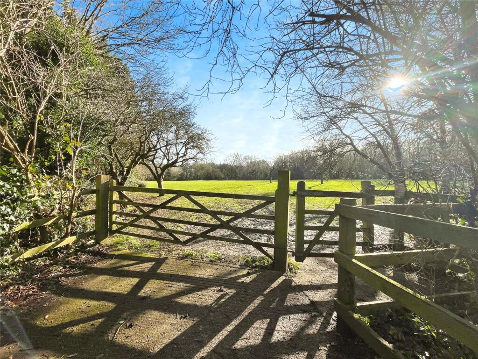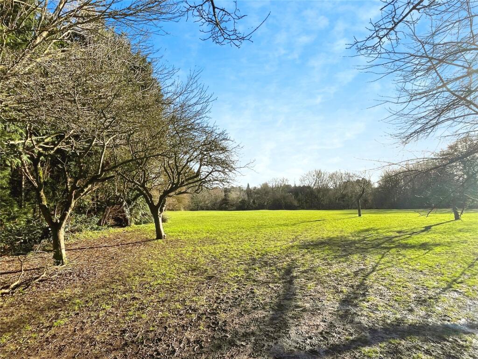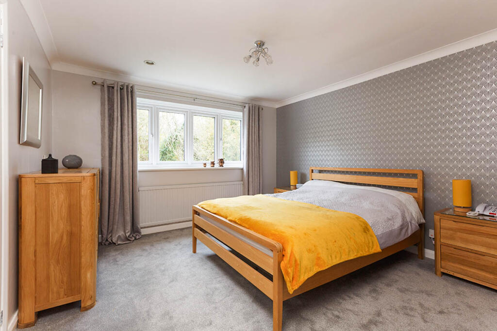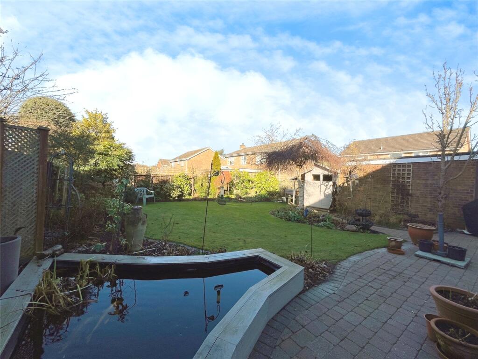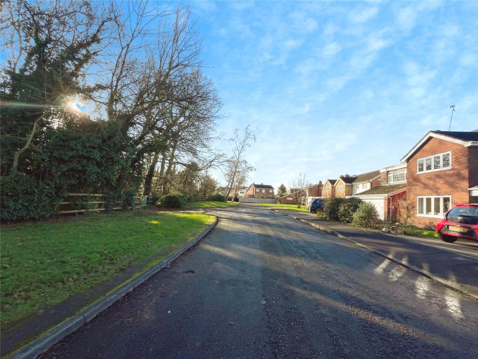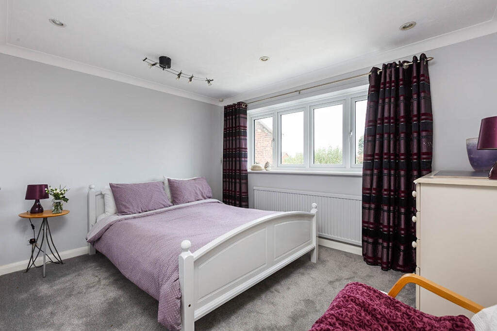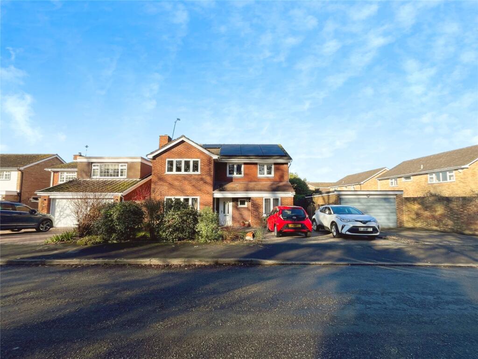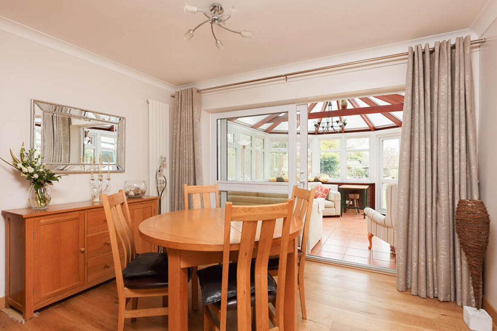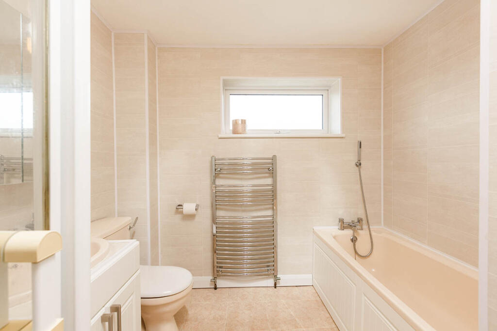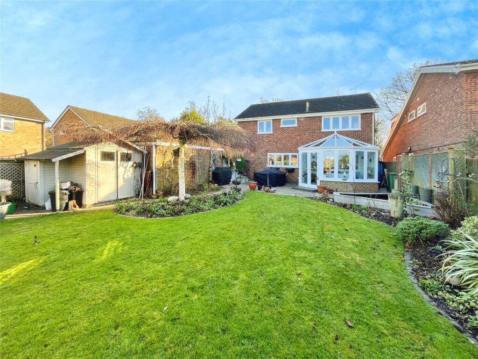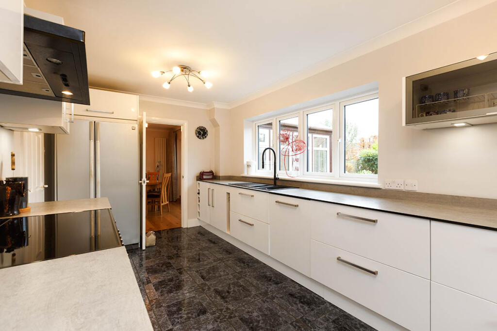Billings Hill Shaw, Hartley, Kent, DA3
Property Details
Bedrooms
4
Bathrooms
2
Property Type
Detached
Description
Property Details: • Type: Detached • Tenure: N/A • Floor Area: N/A
Key Features: • Four Bedroom Detached • Prime Spot • Utility Room • Study • Solar Panels & Batteries • 56' Rear Garden • Conservatory • Garage
Location: • Nearest Station: N/A • Distance to Station: N/A
Agent Information: • Address: 53/55 Station Road, Longfield, DA3 7QA
Full Description: LOCATION LOCATION! This impressive modern four bedroom detached house is tucked away in a cul de sac, opposite recreation park (ideal for dog walkers) and close to local shops. It. includes two receptions, study, conservatory, garage and and ensuite shower room. A fantastic example! IMPORTANT NOTE TO POTENTIAL PURCHASERS & TENANTS: We endeavour to make our particulars accurate and reliable, however, they do not constitute or form part of an offer or any contract and none is to be relied upon as statements of representation or fact. The services, systems and appliances listed in this specification have not been tested by us and no guarantee as to their operating ability or efficiency is given. All photographs and measurements have been taken as a guide only and are not precise. Floor plans where included are not to scale and accuracy is not guaranteed. If you require clarification or further information on any points, please contact us, especially if you are traveling some distance to view. POTENTIAL PURCHASERS: Fixtures and fittings other than those mentioned are to be agreed with the seller. POTENTIAL TENANTS: All properties are available for a minimum length of time, with the exception of short term accommodation. Please contact the branch for details. A security deposit of at least one month’s rent is required. Rent is to be paid one month in advance. It is the tenant’s responsibility to insure any personal possessions. Payment of all utilities including water rates or metered supply and Council Tax is the responsibility of the tenant in most cases. LON210232/2DescriptionBuilt in 1998 this well presented home offers good sized accommodation throughout. The ground floor is entered by a roomy entrance hall, creating a great first impression. The lounge and dining room are connected but can be divided by glazed bifold doors, resulting in a great entertaining space, especially with a conservatory leading off to the rear . The roomy modern kitchen benefits from an adjacent utility room, hence bags of worksurfaces and storage. A study is tucked away to the front corner of the home providing an ideal quiet space for home workers. Upstairs, a large landing gives access to four bright and airy bedrooms and four piece bathroom. Bedrooms one and two have ensuite facilities. To the side is a 17' long detached garage plus the benefit of side access. To the rear is a wonderful tidy and mature 56' x 42' garden whilst to the front is parking for two cars. The home also benefits from twelve solar panels with three storage batteries that can store 11kw max, (truncated)LocationThis home is tucked away in a cul-de-sac section of a modern development, in central Hartley. Billings Hill Shaw Recreation Park is opposite. Local shops at Cherry Trees are in close proximity, with further Hartley amenities on Church Road and Ash Road. The nearby Longfield includes Waitrose, butchers, bakers, vets, doctors, eateries plus Longfield station with its London links. The region also hosts several golf courses. Residents enjoy the numerous local leafy walks plus relatively close proximity to A2,M20, M25, Bluewater and Ebbsfleet.Our ViewTicks all the boxes for the growing family! Especially dog owners with some local walks almost opposite the house.What the owners sayWe have loved living in Billings Hill Shaw amongst friendly neighbours. Our children have benefitted in their early years from the open countryside opposite as their playground and later for country walks. We have made the decision to move in order to be near our family.Hall4.52m x 1.9mLounge5.2m x 3.6mDining Room3.05m x 3.58mKitchen2.8m x 5.44mUtility Room2.5m x 2.82mStudy2.08m x 2.36mBedroom 14.22m x 3.6mBedroom 1 Ensuite W.C1.78m x 0.7mBedroom 23.8m x 3.6mBedroom 2 Ensuite2.57m x 0.79mBedroom 33.9m x 2.5mBedroom 42.77m x 2.92mBathroom2.82m x 2.41mGarden17.07m x 12.8mGarage5.44m x 2.26mBrochuresWeb DetailsFull Brochure PDF
Location
Address
Billings Hill Shaw, Hartley, Kent, DA3
City
Sevenoaks
Features and Finishes
Four Bedroom Detached, Prime Spot, Utility Room, Study, Solar Panels & Batteries, 56' Rear Garden, Conservatory, Garage
Legal Notice
Our comprehensive database is populated by our meticulous research and analysis of public data. MirrorRealEstate strives for accuracy and we make every effort to verify the information. However, MirrorRealEstate is not liable for the use or misuse of the site's information. The information displayed on MirrorRealEstate.com is for reference only.
