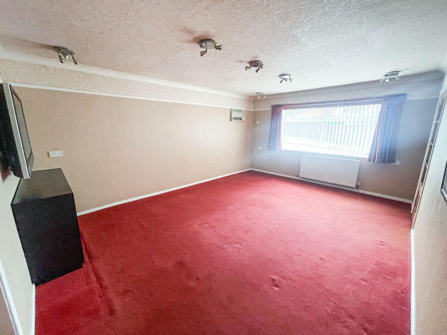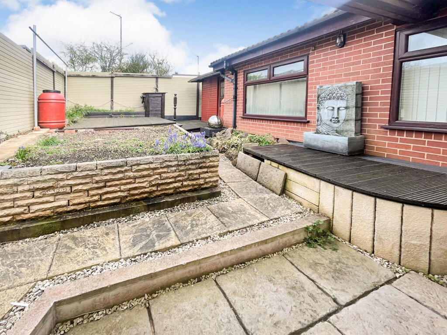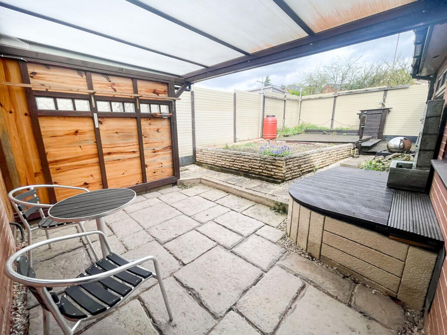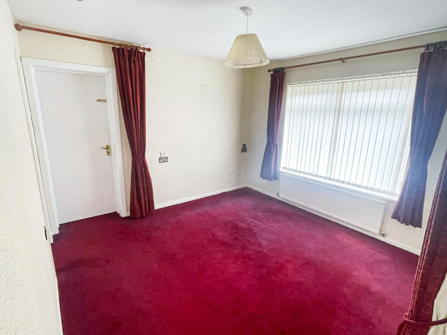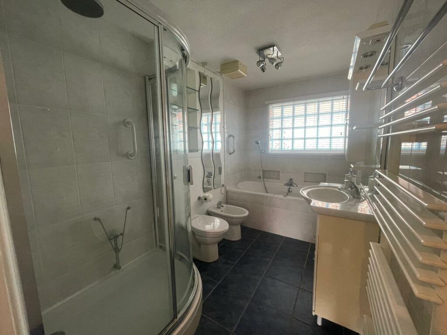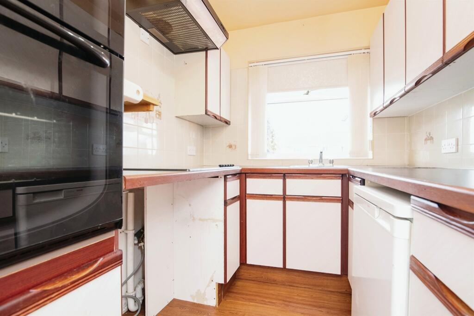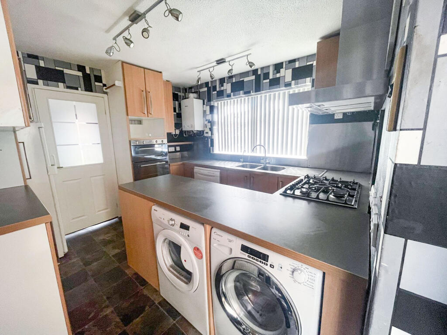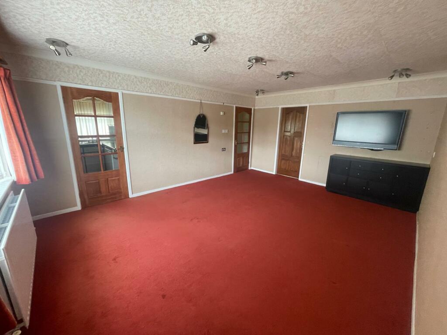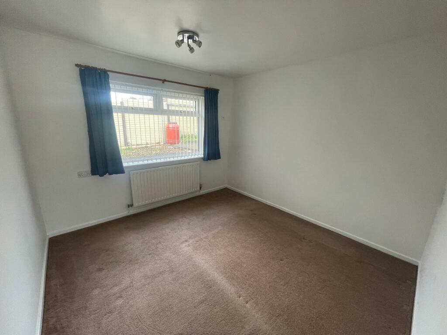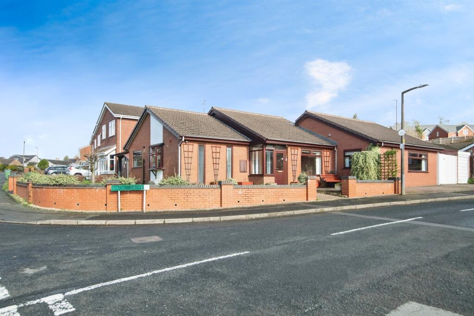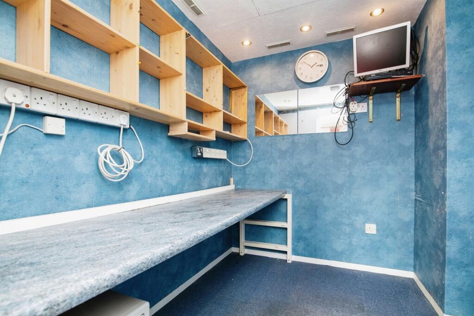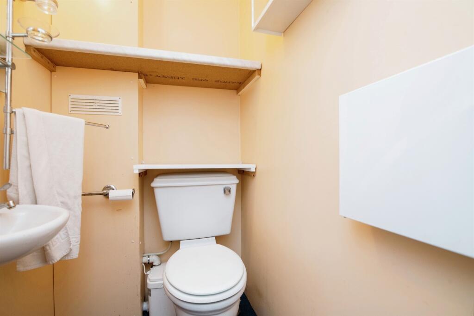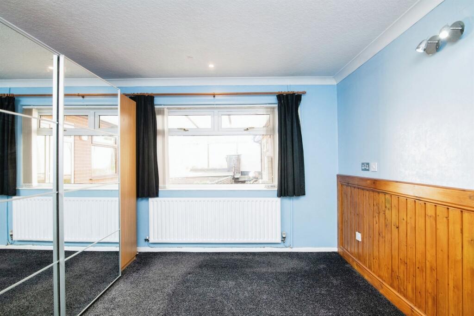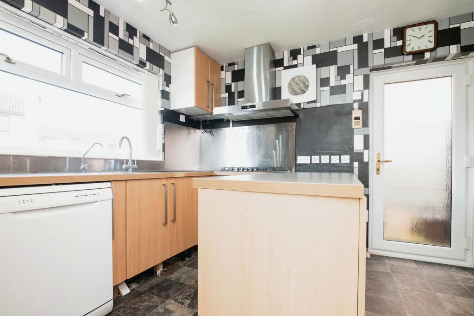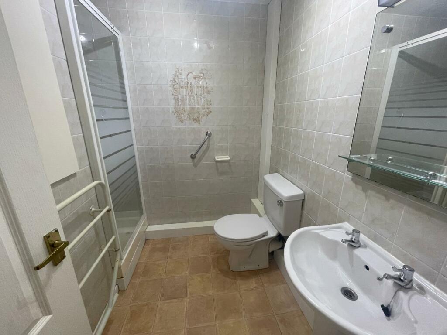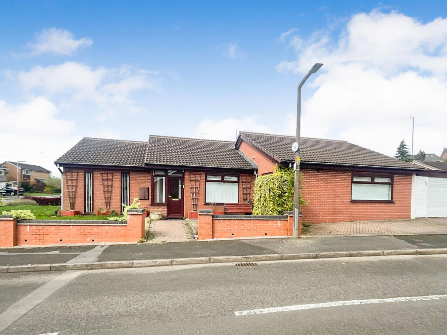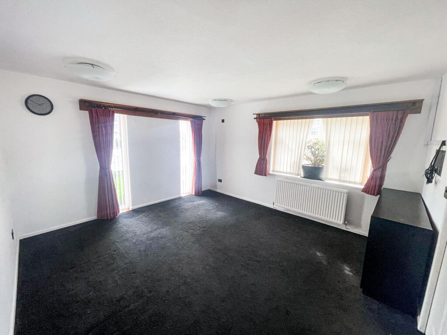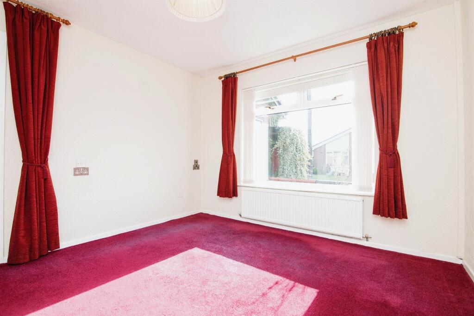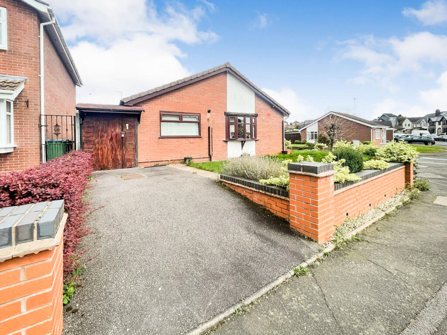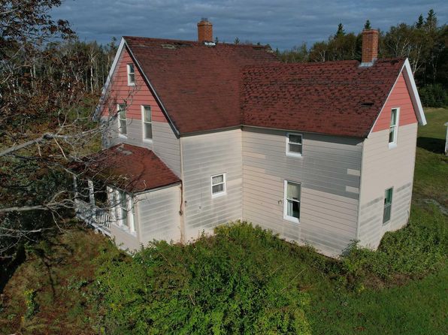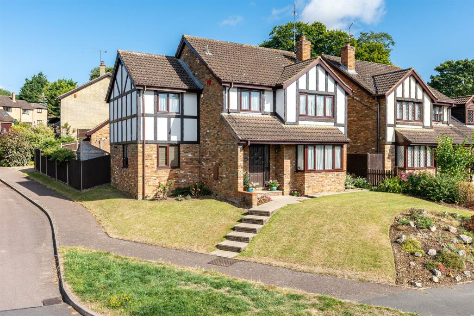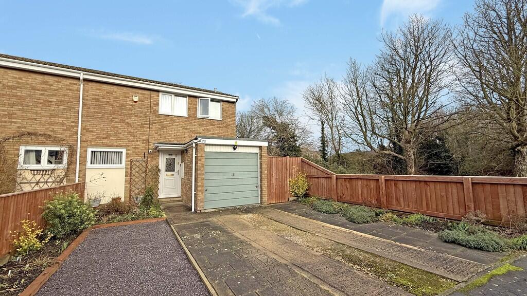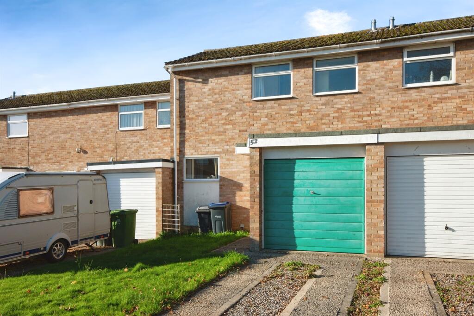Birch Grove, Oldbury
For Sale : GBP 400000
Details
Bed Rooms
4
Bath Rooms
2
Property Type
Detached Bungalow
Description
Property Details: • Type: Detached Bungalow • Tenure: N/A • Floor Area: N/A
Key Features: • CORNER PLOT • DECEPTIVELY SPACIOUS THROUGHOUT • FOUR BEDROOMS • SHOWER ROOM AND FAMILY BATHROOM • GARAGE • POTENTIAL TO SEPARATE INTO TWO SEPARATE LIVING QUARTERS
Location: • Nearest Station: N/A • Distance to Station: N/A
Agent Information: • Address: 70-76 Birmingham Street, Oldbury, B69 4EB
Full Description: SUMMARY**DECEPTIVELY SPACIOUS FOUR BEDROOM BUNGALOW WITH THE POTENTIAL TO HAVE TWO SEPARATE LIVING QUARTERS** VIEWING IS HIGHLY RECOMMENDED TO APPRECIATE AND UNDERSTAND THE ACCOMMODATION ON OFFER!!DESCRIPTION**DECEPTIVELY SPACIOUS FOUR BEDROOM BUNGALOW WITH THE POTENTIAL TO HAVE TWO SEPARATE LIVING QUARTERS** Internally the property comprises of: two reception rooms, four bedrooms, shower room, family bathroom and second kitchen.Externally the property has a small courtyard and access to a garage. VIEWING IS HIGHLY RECOMMENDED TO APPRECIATE AND UNDERSTAND THE ACCOMMODATION ON OFFER!!Entrance Porch UPVC and brick construction, door to front and door into entrance hall.Entrance Hall Having door to front, storage cupboard and wall mounted radiator.Cloakroom Having wash hand basin, low level WC and panel heater.Lounge 17' 4" x 13' ( 5.28m x 3.96m )Having front double glazed window and wall mounted radiator.Second Reception Room 14' 1" x 12' 9" ( 4.29m x 3.89m )Having double glazed window to side and to the front with wall mounted radiator.Kitchen 10' 11" x 10' 1" ( 3.33m x 3.07m )Having a fully fitted kitchen, sink/drainer integrated into work surface, GCH boiler, double glazed window to side, gas cooker point, plumbing for dishwasher, door to the rear and wall mounted radiator.Bedroom One 12' 4" x 10' 10" ( 3.76m x 3.30m )Having side double glazed window and wall mounted radiator.Bedroom Two 11' x 10' 10" ( 3.35m x 3.30m )Having double glazed window to front, wall mounted radiator and is situated just off the kitchen.Bedroom Three 10' 6" x 10' 3" ( 3.20m x 3.12m )Having rear double glazed window and wall mounted radiator.Bedroom Four 10' 6" x 6' 10" max ( 3.20m x 2.08m max )Having rear double glazed window and wall mounted radiator.Bathroom Having a Jacuzzi bath, separate shower cubicle, wash hand basin with vanity unit, rear double glazed window and heated towel rail.Shower Room Having a shower cubicle with shower, wash hand basin, low level WC and EX. fan.Kitchen Two Having a double glazed window to side, sink/drainer integrated into work surface, electric hob/oven with cooker hood over with a selection of wall and base units.Rear Garden Having a decking area with further lawn area with fence boundaries and door to garage.Garage Power and lighting with workshop to the rear.1. MONEY LAUNDERING REGULATIONS - Intending purchasers will be asked to produce identification documentation at a later stage and we would ask for your co-operation in order that there will be no delay in agreeing the sale. 2: These particulars do not constitute part or all of an offer or contract. 3: The measurements indicated are supplied for guidance only and as such must be considered incorrect. 4: Potential buyers are advised to recheck the measurements before committing to any expense. 5: Connells has not tested any apparatus, equipment, fixtures, fittings or services and it is the buyers interests to check the working condition of any appliances. 6: Connells has not sought to verify the legal title of the property and the buyers must obtain verification from their solicitor.BrochuresPDF Property ParticularsFull Details
Location
Address
Birch Grove, Oldbury
City
Birch Grove
Features And Finishes
CORNER PLOT, DECEPTIVELY SPACIOUS THROUGHOUT, FOUR BEDROOMS, SHOWER ROOM AND FAMILY BATHROOM, GARAGE, POTENTIAL TO SEPARATE INTO TWO SEPARATE LIVING QUARTERS
Legal Notice
Our comprehensive database is populated by our meticulous research and analysis of public data. MirrorRealEstate strives for accuracy and we make every effort to verify the information. However, MirrorRealEstate is not liable for the use or misuse of the site's information. The information displayed on MirrorRealEstate.com is for reference only.
Related Homes
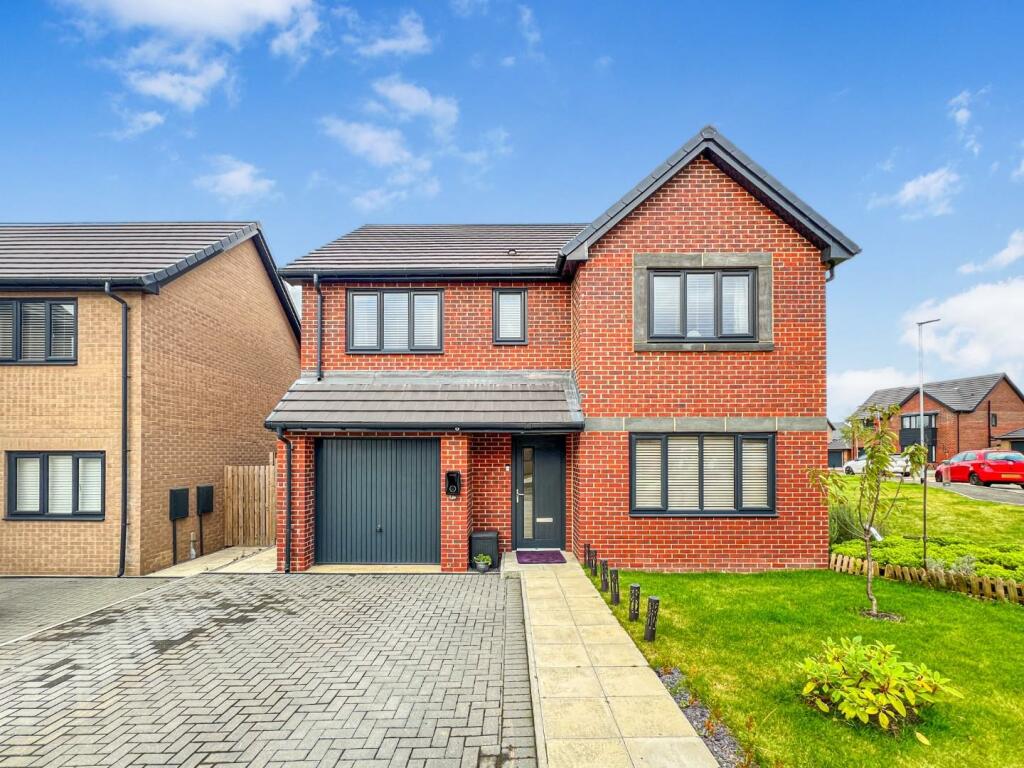

38481 Jacaranda Dr, Newark, Alameda County, CA, 94560 Silicon Valley CA US
For Sale: USD1,220,000

47 Birch Grove, Winnipeg, Manitoba, R2C4Z1 Winnipeg MB CA
For Sale: CAD349,900

10 Four Mile Lane, Halifax, Nova Scotia, B3M 0E2 Halifax NS CA
For Sale: CAD599,900

10 Four Mile Lane, Halifax, Nova Scotia, B3M0E2 Halifax NS CA
For Sale: CAD599,900

25166 BIRCH GROVE Lane 6, Lake Forest, Orange County, CA, 92630 Silicon Valley CA US
For Sale: USD599,000

