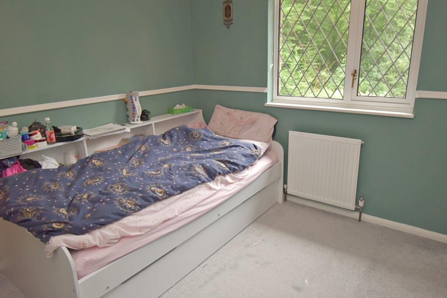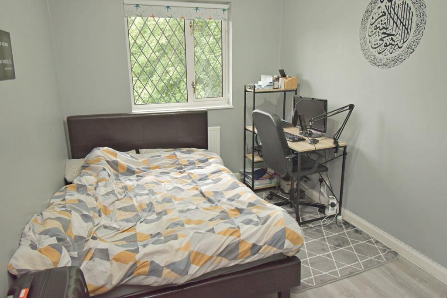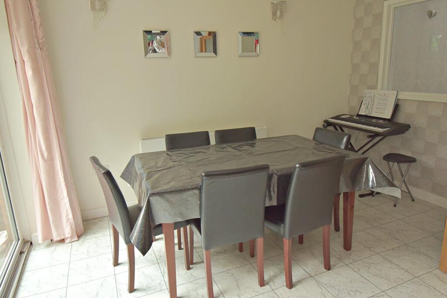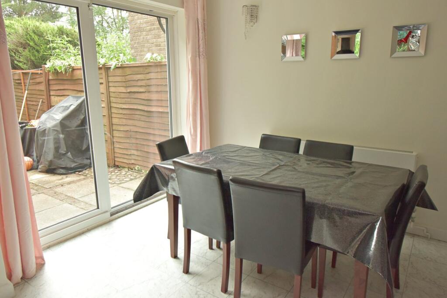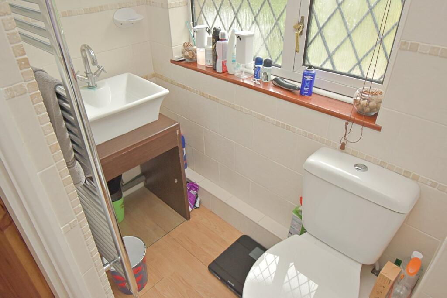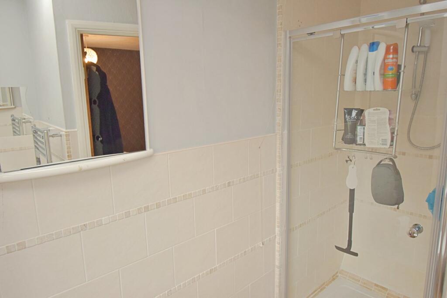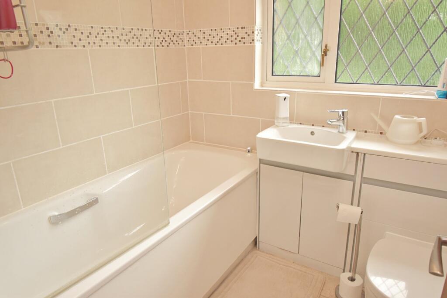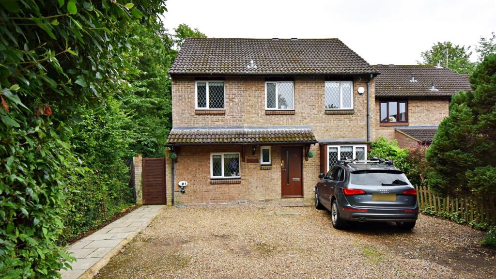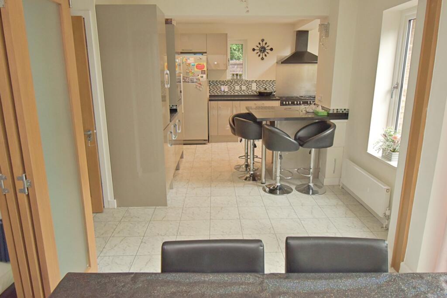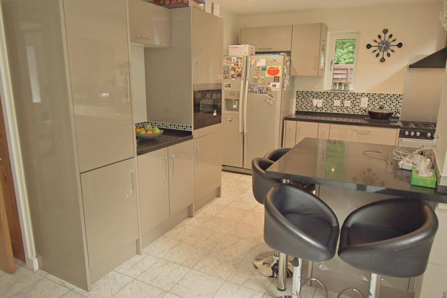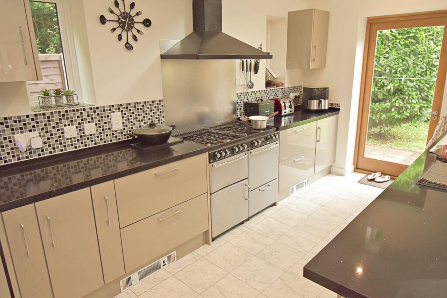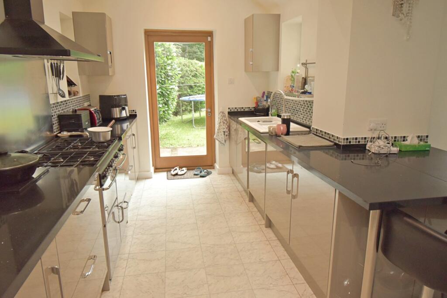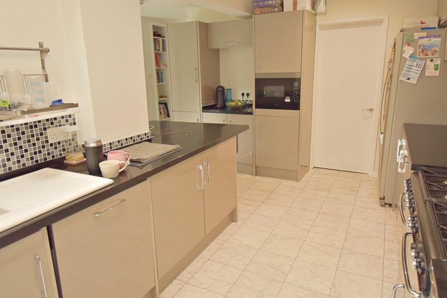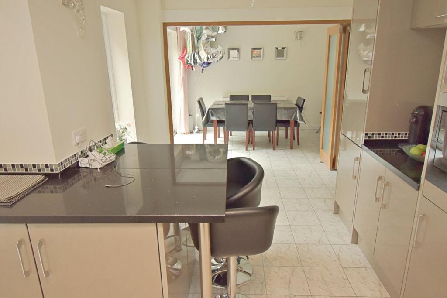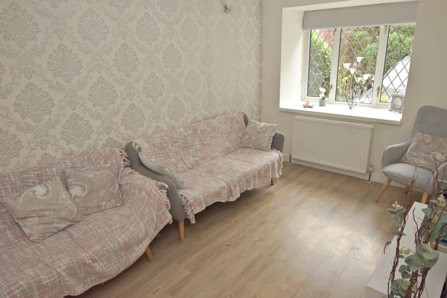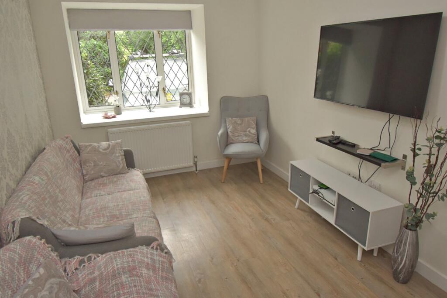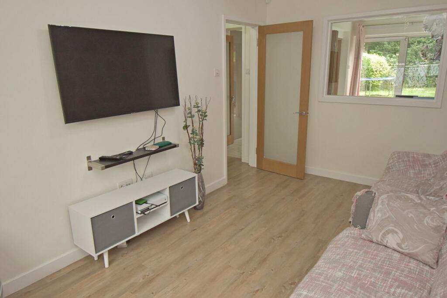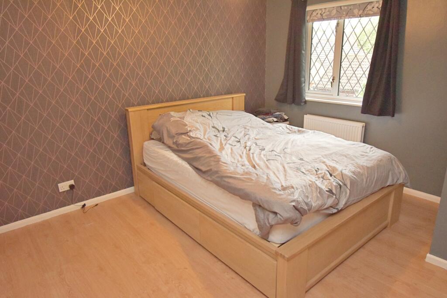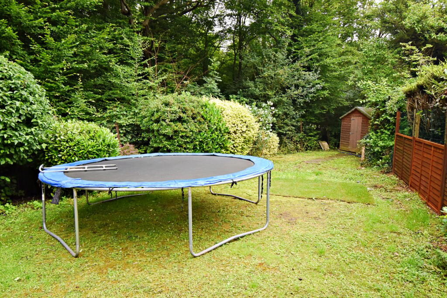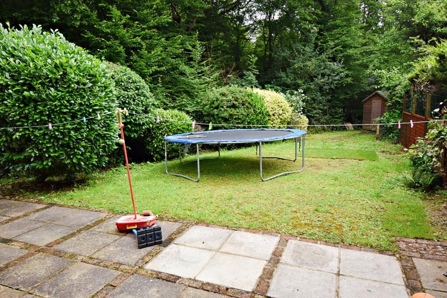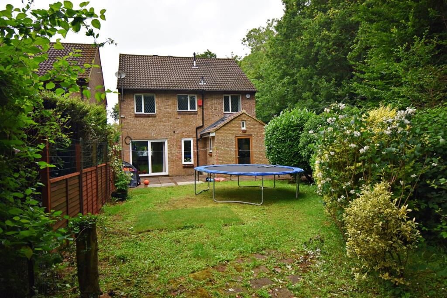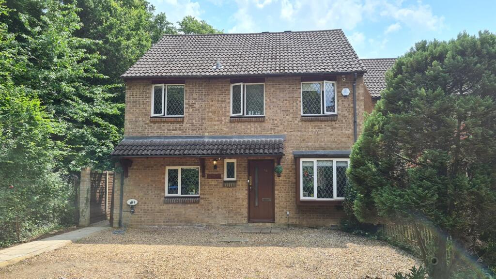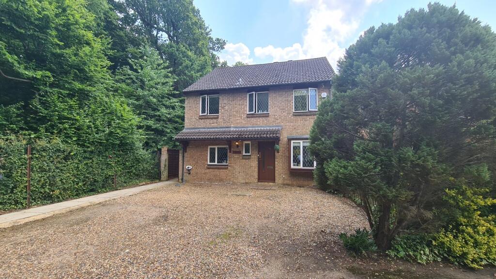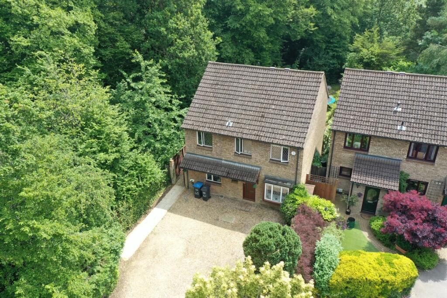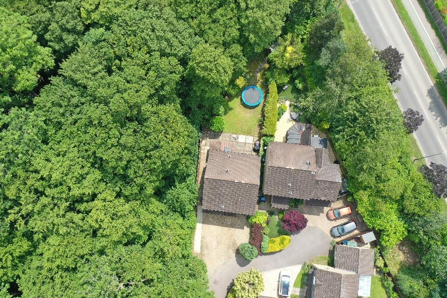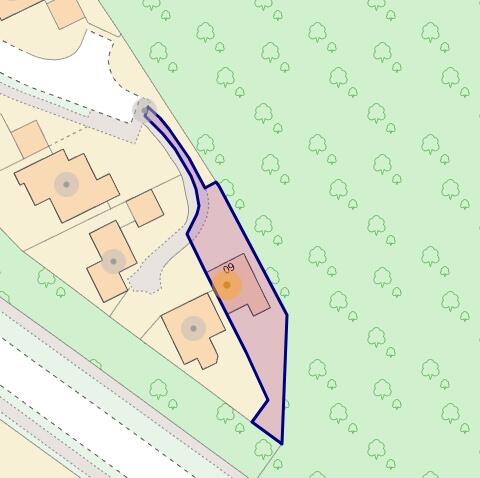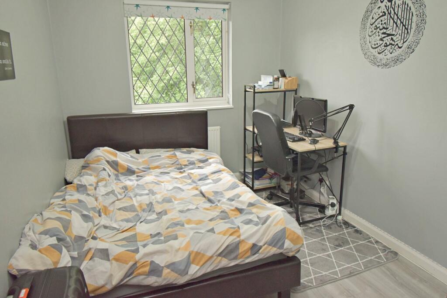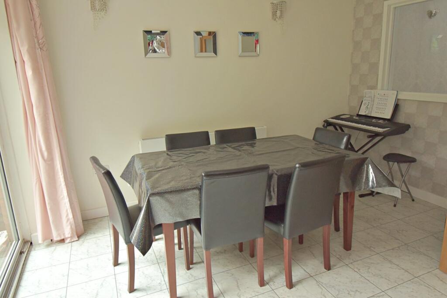Birchall Wood, Welwyn Garden City, AL7
Property Details
Bedrooms
4
Bathrooms
2
Property Type
Detached
Description
Property Details: • Type: Detached • Tenure: N/A • Floor Area: N/A
Key Features: • Detached House • Four Bedrooms • Two Bathrooms with En-suite to Master Bedroom • Study • Kitchen/Diner • Utility Room • Driveway for Three Vehicles • Woodland Aspect to Side and Rear • Available to Let Unfurnished • Sorry, No Pets
Location: • Nearest Station: N/A • Distance to Station: N/A
Agent Information: • Address: 3 Bridge Road, Fretherne Road, Welwyn Garden City, AL8 6UN
Full Description: BACKING ONTO WOODLAND .. This detached, four bedroom house with two bathrooms, study, utility and driveway for three vehicles which has been thoughtfully extended and fully modernised throughout is one not to be missed. Sorry no pets! Available to let unfurnished.Entrance HallEntry via front door leading through to the entrance hall. Stairs to first floor. Wood effect Karndean flooring. Radiator. Doors to cloakroom, study, living room and kitchen.CloakroomComprising of a low level WC. Wash hand basin. Tiled flooring. Heated towel rail. Double glazed window to the front aspect.Living RoomBox style double glazed bay window to the front aspect. Wood effect Karndean flooring. TV point. Internet point. Radiator. Window offering natural light looking into the dining room.StudyDouble glazed window to the front aspect. Tiled flooring. Power points. Radiator. Wall based consumer unit.KitchenA fully fitted new kitchen with a range of matching wall and floor cupboards with granite work top over, inset with a stainless steel sink unit with chrome mono block tap over with separate hot water tap. Tiled splash back. Range master style cooker with extractor hood over. Integrated microwave. Space for American style fridge/freezer. Integrated dishwasher. Karndeen flooring. Floor level fan radiators. Breakfast bar. Recessed ceiling spot lights. Door to built-in under stairs storage cupboard. Built-in shelving. Double glazed door to the rear aspect, two double glazed windows to the side aspect and a slim double glazed window to the rear aspect. Double glazed Velux style window. Bi-fold doors to dining room. Door to utility room.Dining RoomDouble glazed sliding patio doors to the rear garden. Continuation of the Karndean flooring. Radiator.Utility RoomComprising of matching wall and base cupboards with a roll edge worktop over inset with a stainless steel one and a half bowl sink unit with chrome mono bloc tap over and drainer to side. Tiled splash backs. Space and plumbing for a freestanding automatic washing machine. Space for under counter fridge. Tiled flooring. Double glazed door to the side aspect.LandingAccess to the boarded loft via two hatches via drop down ladders which houses the combination boiler. Two built-in storage cupboards. Doors to all rooms.Master BedroomDouble glazed window to the front aspect. Wood effect flooring. TV and power points. Radiator. Built-in wardrobes. Door to en-suite.En-suite to Master BedroomComprising of shower cubicle with Mira Sport shower unit. Low level WC. Wash hand basin. Wood effect flooring. Heated towel rail. Part tiled walls. Extractor fan. Recessed ceiling spot lights. Double glazed window with obscure glass to the front aspect.Bedroom TwoDouble glazed window to the front aspect. Wood effect Karndean flooring. Radiator.Bedroom ThreeDouble glazed window to the rear aspect. Carpet. Radiator. Built-in wardrobes.Bedroom FourA dual aspect room with double glazed window to the side and rear aspects. Wood effect flooring. Radiator.Family BathroomComprising of a panel bath with shower screen, chrome mono bloc taps and Aqualisa shower unit over. Low level WC. Vanity wash hand unit with shaver points over. Wood effect Karndean flooring. Fully tiled walls. Heated towel rail. Extractor fan. Double glazed window with obscure glass to the rear aspect.Front GardenShingle driveway providing off road parking for up to three vehicles. Vehicular electric charging point. Exterior lighting. Outside tap. Gated side access leading through to the rear garden.Rear GardenThe rear garden backs onto woodland providing a private aspect to the rear. Paved patio area providing space for outside dining and entertaining. Mainly laid to lawn with mature shrub border to one side. Outside power points. Free standing shed. Gated side access.Agent's NoteCouncil Tax: Band F £2,762.72Affordability: £51,000 PAGuarantor Affordability: £61,200 PAAgency reference fees £0.00 for First Applicant and a further £0.00 for every subsequent person over the age of 18 who will reside in the property and is payable on return of applications, further fees of £0.00 may be charged if a Guarantor is required. A deposit of 5 week's rent is due on the move in date along with the first months rent. A check out fee of £0.00 (inc VAT) will be deducted from the deposit at the End of Tenancy.BrochuresBrochure 1
Location
Address
Birchall Wood, Welwyn Garden City, AL7
Features and Finishes
Detached House, Four Bedrooms, Two Bathrooms with En-suite to Master Bedroom, Study, Kitchen/Diner, Utility Room, Driveway for Three Vehicles, Woodland Aspect to Side and Rear, Available to Let Unfurnished, Sorry, No Pets
Legal Notice
Our comprehensive database is populated by our meticulous research and analysis of public data. MirrorRealEstate strives for accuracy and we make every effort to verify the information. However, MirrorRealEstate is not liable for the use or misuse of the site's information. The information displayed on MirrorRealEstate.com is for reference only.
