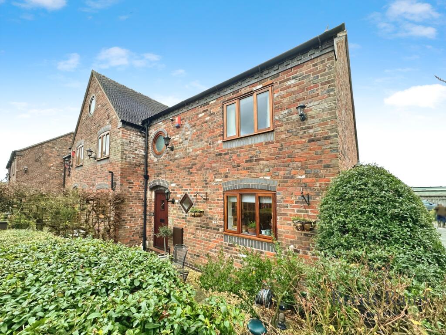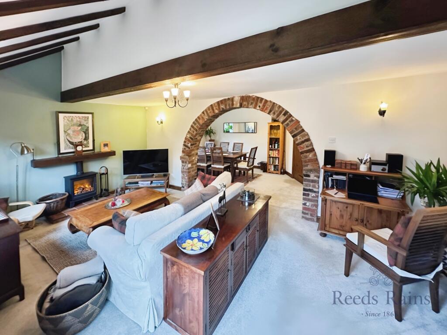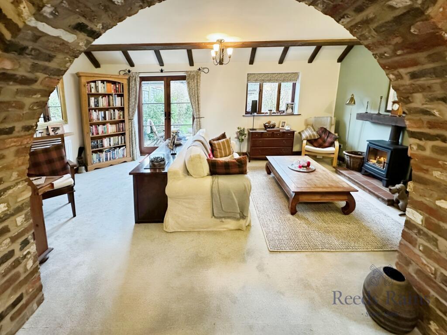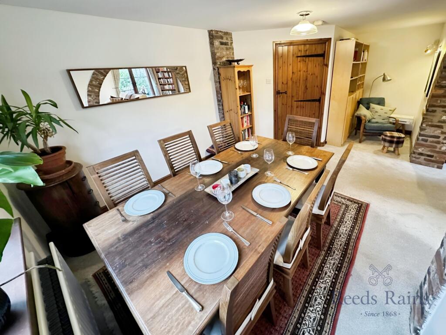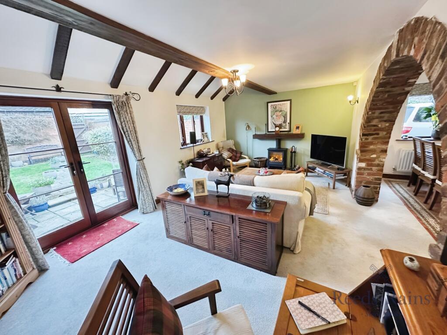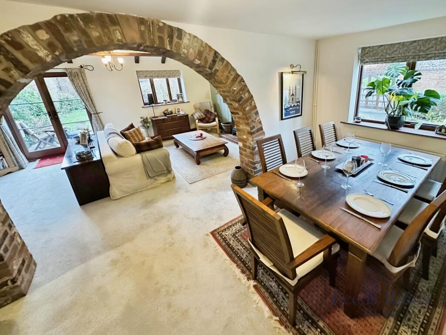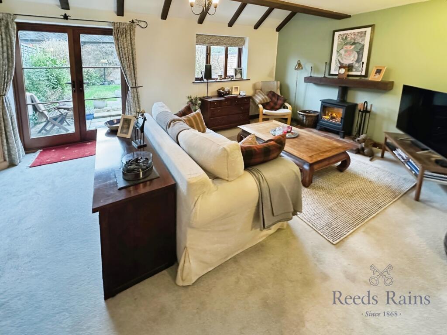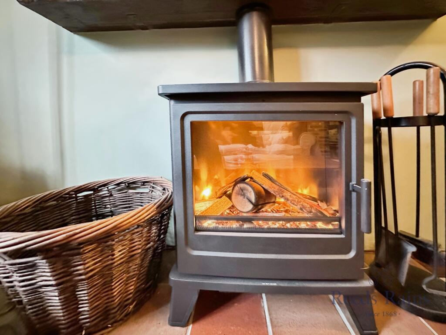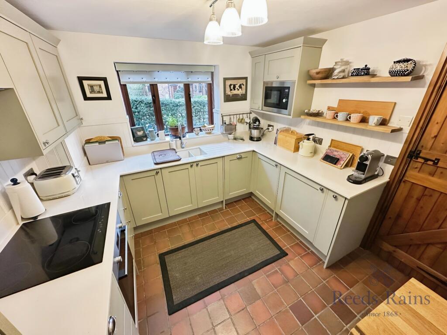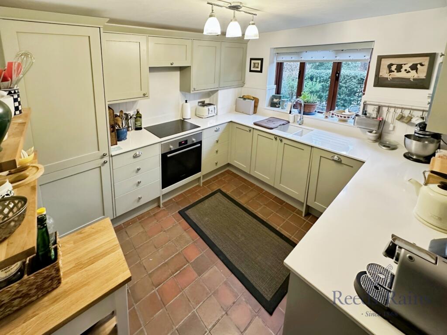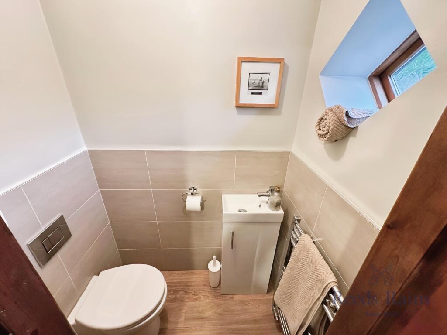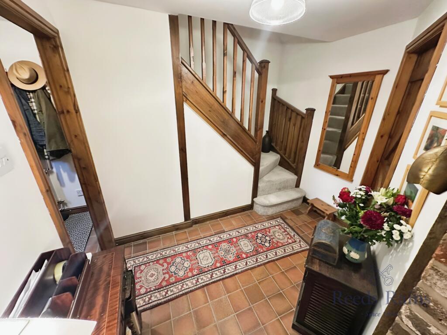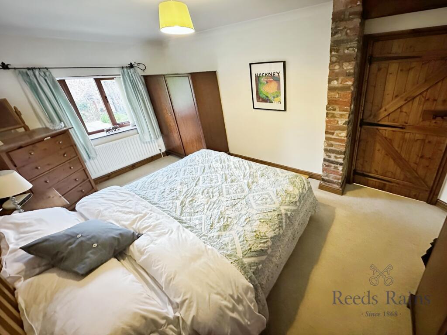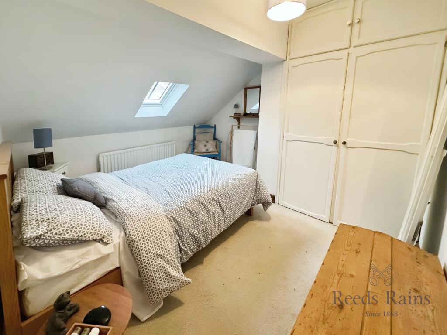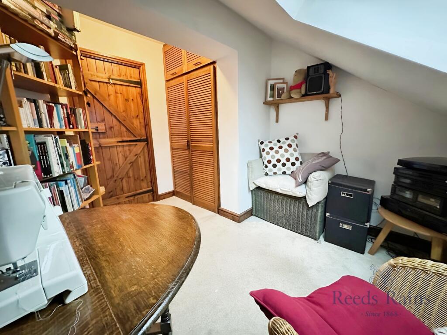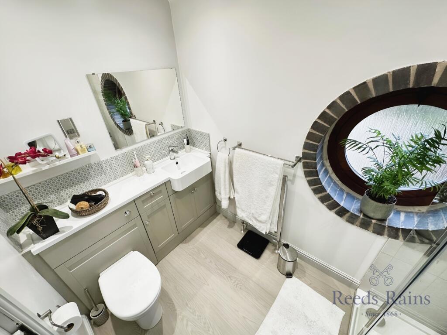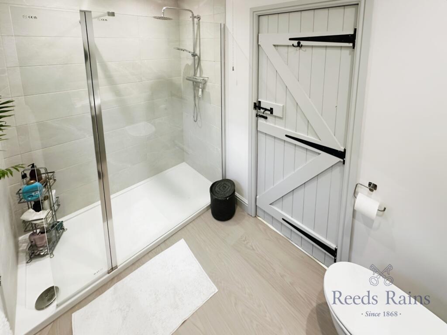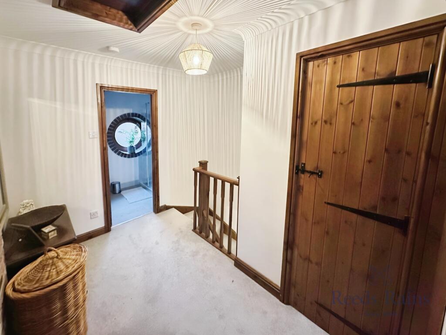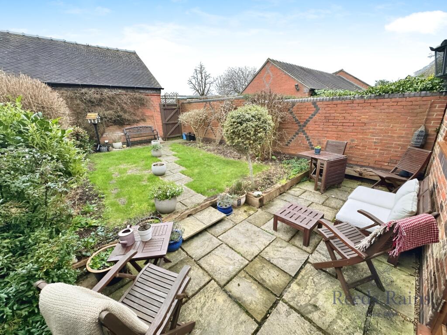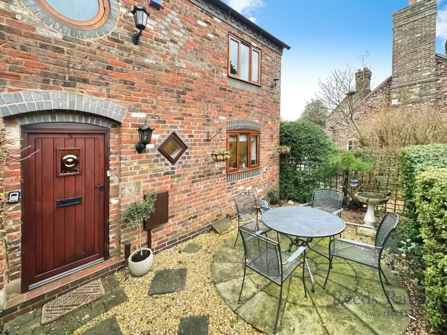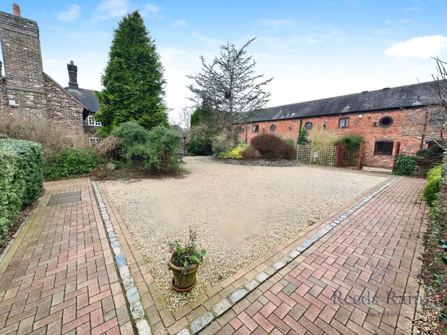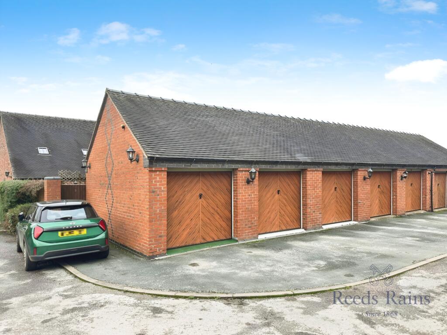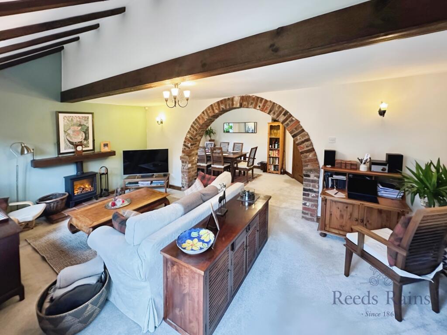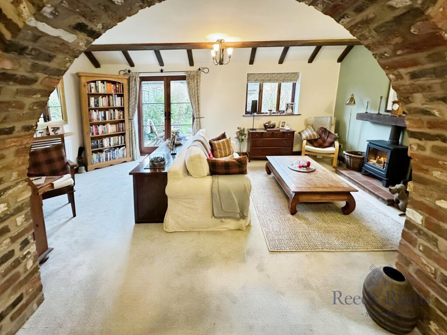Birches Farm Mews, Madeley, Crewe, Staffordshire, CW3
Property Details
Bedrooms
3
Bathrooms
1
Property Type
Semi-Detached
Description
Property Details: • Type: Semi-Detached • Tenure: N/A • Floor Area: N/A
Key Features: • Grade two listed barn conversion • Recently renovated kitchen • New windows installed • Three spacious bedrooms • Wooden thumb latch doors • Single garage and parking • Delightful garden • Sought-after rural location • Nearby schools and amenities • Abundant green spaces
Location: • Nearest Station: N/A • Distance to Station: N/A
Agent Information: • Address: 71 High Street, Newcastle Under Lyme, ST5 1PN
Full Description: This immaculate end of terrace mews house is now available for sale. The property is a grade two listed barn conversion and is extremely well presented throughout. Recent significant upgrades have been completed, including the installation of new windows, gas boiler and carpets, as well as a brand new kitchen and bathroom. The property hosts three generously sized bedrooms, a bathroom, a downstairs cloakroom and two spacious reception rooms, providing ample space for families or first-time buyers. The kitchen has been recently renovated and fitted with base and eye level units, and integrated dishwasher, washer/dryer and fridge freezer.The character and charm of this property are undeniable with unique features such as its wooden thumb latch doors and brick archways. Outside, the house boasts a single garage and parking facilities for two cars. Additionally, the property comes with a delightful gardens, to the front and rear, allowing residents to enjoy outdoor living. IMPORTANT NOTE TO POTENTIAL PURCHASERS & TENANTS: We endeavour to make our particulars accurate and reliable, however, they do not constitute or form part of an offer or any contract and none is to be relied upon as statements of representation or fact. The services, systems and appliances listed in this specification have not been tested by us and no guarantee as to their operating ability or efficiency is given. All photographs and measurements have been taken as a guide only and are not precise. Floor plans where included are not to scale and accuracy is not guaranteed. If you require clarification or further information on any points, please contact us, especially if you are traveling some distance to view. POTENTIAL PURCHASERS: Fixtures and fittings other than those mentioned are to be agreed with the seller. POTENTIAL TENANTS: All properties are available for a minimum length of time, with the exception of short term accommodation. Please contact the branch for details. A security deposit of at least one month’s rent is required. Rent is to be paid one month in advance. It is the tenant’s responsibility to insure any personal possessions. Payment of all utilities including water rates or metered supply and Council Tax is the responsibility of the tenant in most cases. NLY240486/2Entrance HallWCKitchen2.95m x 2.95m (9' 8" x 9' 8")Dining Room5.87m x 2.8m (19' 3" x 9' 2")Lounge5.87m x 3.5m (19' 3" x 11' 6")First FloorBedroom One4.42m x 3.05m (14' 6" x 10' 0")Bedroom Two3.5m x 3.18m (11' 6" x 10' 5")Bedroom Three3.28m x 2.6m (10' 9" x 8' 6")BathroomFront & Rear GardensSingle GarageBrochuresWeb DetailsFull Brochure PDF
Location
Address
Birches Farm Mews, Madeley, Crewe, Staffordshire, CW3
City
Midgeley
Features and Finishes
Grade two listed barn conversion, Recently renovated kitchen, New windows installed, Three spacious bedrooms, Wooden thumb latch doors, Single garage and parking, Delightful garden, Sought-after rural location, Nearby schools and amenities, Abundant green spaces
Legal Notice
Our comprehensive database is populated by our meticulous research and analysis of public data. MirrorRealEstate strives for accuracy and we make every effort to verify the information. However, MirrorRealEstate is not liable for the use or misuse of the site's information. The information displayed on MirrorRealEstate.com is for reference only.
