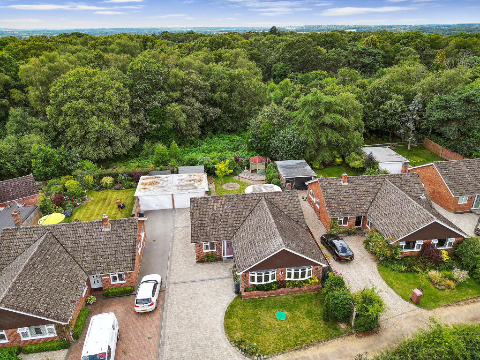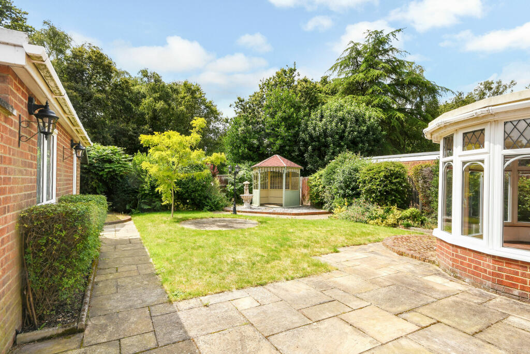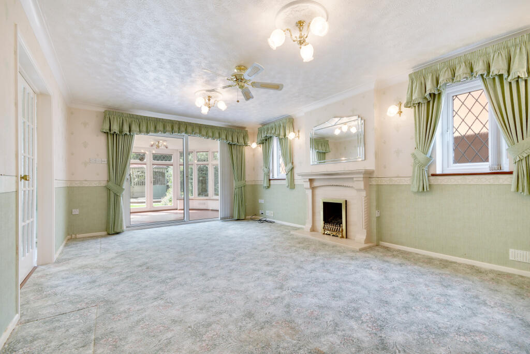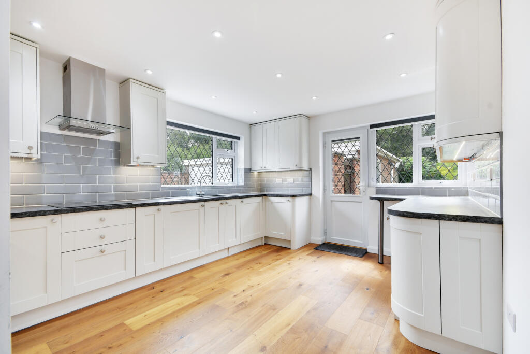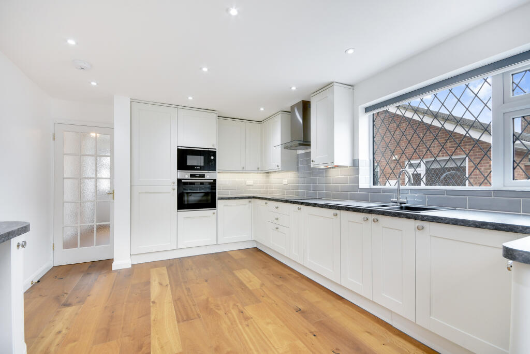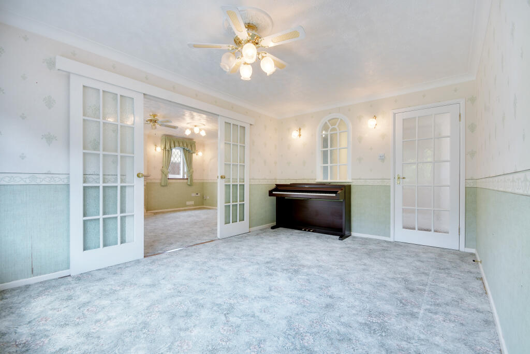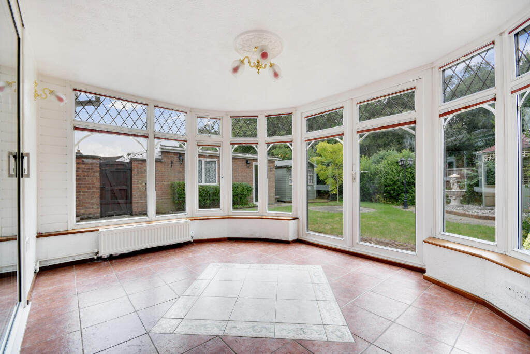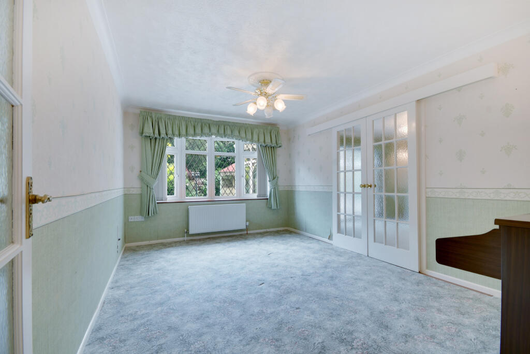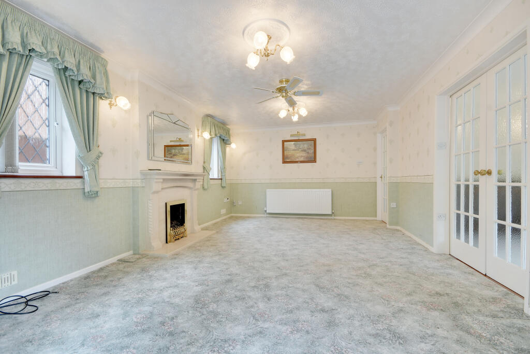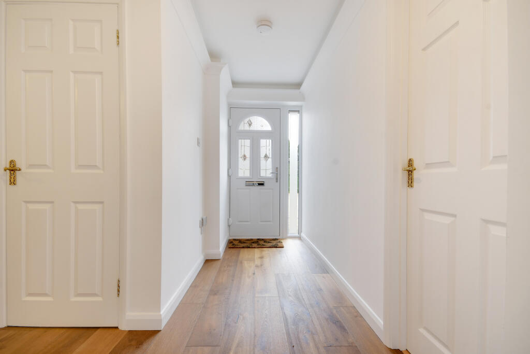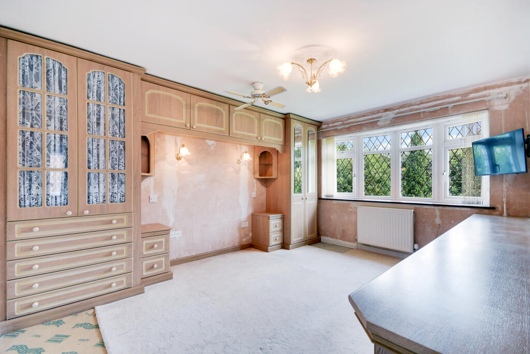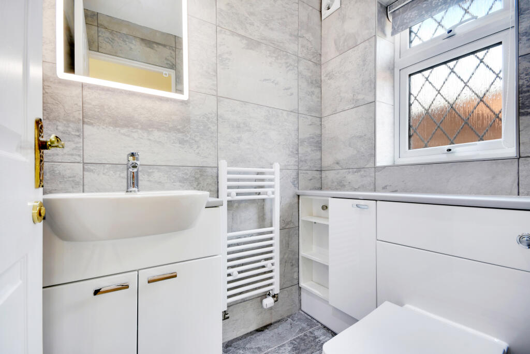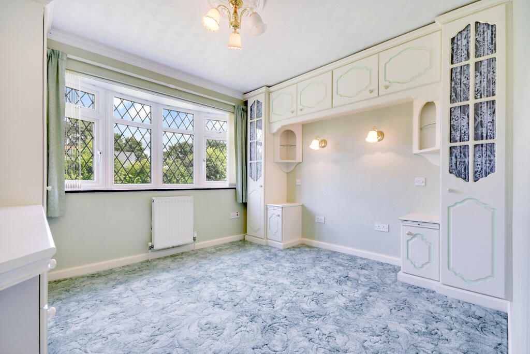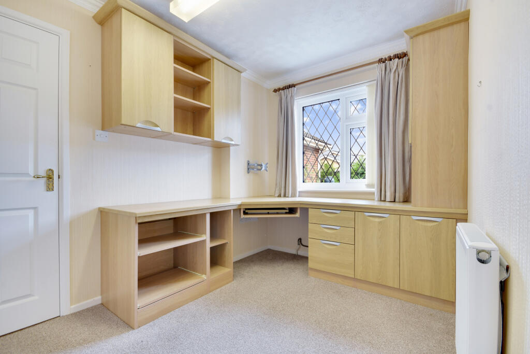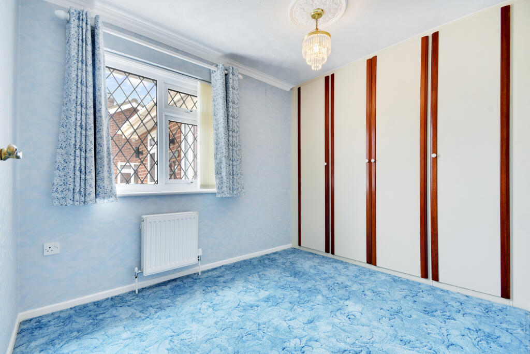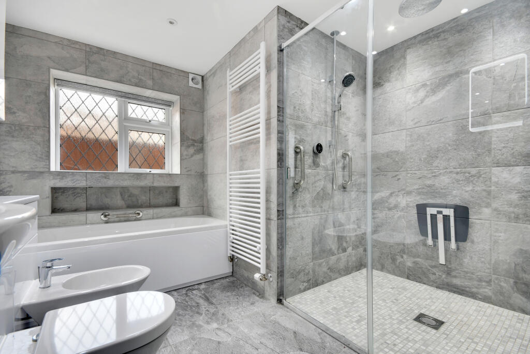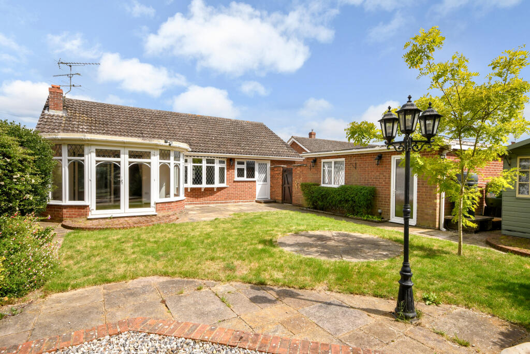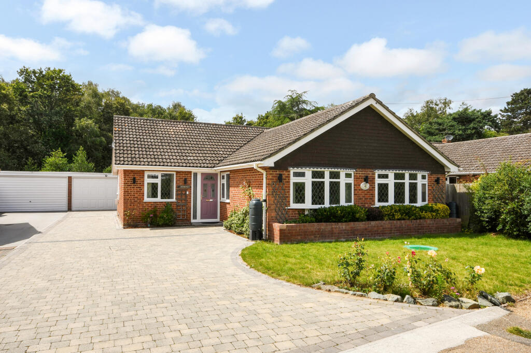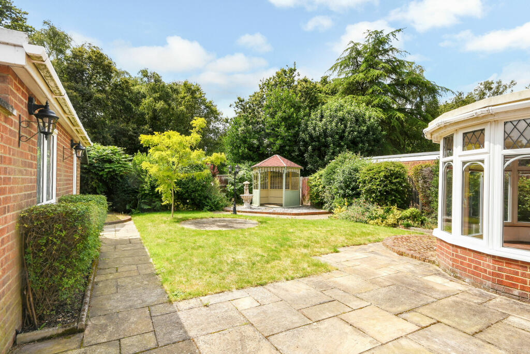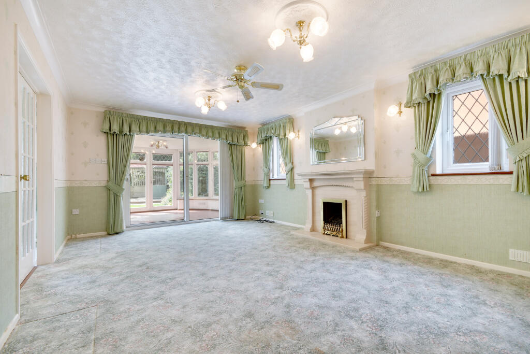Birches Walk, Galleywood, Chelmsford
Property Details
Bedrooms
4
Bathrooms
2
Property Type
Detached Bungalow
Description
Property Details: • Type: Detached Bungalow • Tenure: N/A • Floor Area: N/A
Key Features: • No onward chain • Peaceful setting backing Galleywood common • Recently re-fitted kitchen, bathroom & en suite • Four bedrooms • LPG Flow gas radiator heating • En-suite to master bedroom • Ideal access for A12 • Plenty of nearby walks across open countryside • Walking distance of local shops
Location: • Nearest Station: N/A • Distance to Station: N/A
Agent Information: • Address: 11 Duke Street Chelmsford CM1 1HL
Full Description: This recently improved detached bungalow is situated in a peaceful location backing onto Galleywood Common. The accommodation comprises an L-shaped entrance hall with two useful built-in storage cupboards and a door giving access to a recently re-fitted kitchen. The kitchen is fitted with a superb range of base and eye-level units and incorporates an tumble dryer (which could be swapped for a dishwasher), washing machine and fridge/freezer as well as an integrated oven and microwave and induction hob with extractor hood above. There is underfloor heating and a door which gives direct access to the rear garden. There is a good sized lounge with patio doors leading to the garden. A pair of sliding doors give access to a separate dining room with a bay window to the front aspect. To further compliment the accommodation, there is a double glazed conservatory which has a plastered ceiling and French doors giving access outside. There are four bedrooms. The master bedroom which has fitted wardrobes also has a recently re fitted en-suite shower room. Two of the three additional bedrooms have fitted wardrobes. The bath/shower room has also been recently re-fitted and has a suite which comprises a large walk-in double shower, panelled bath, basin low level w/c and bidet. The bathroom also has underfloor heating. To the front of the property there is a recently laid driveway providing off-road parking and giving access to a garage with electric up and over door. The garage measures 14‘ x 17‘. The rear garden commences with a patio area and is then laid principally to lawn with flower and shrub borders, timber garden shed and a rear gate giving direct access onto Galleywood Common. This property is offered for sale with no onward chain. An early viewing is strongly recommended to fully appreciate the accommodation on offer.
Hethersett is situated on the outskirts of the City of Chelmsford with good connecting road links to the City centre, A12 and A130. The village of Galleywood has a local parade of shops for your everyday needs, there is also a primary school and nearby public houses serving hot food and a selection of real ales. There are plenty of nearby country and open field walks including Galleywood Common which is opposite the property and is hugely popular with families, dog walkers and mountain bikers. The Common is set in over 100 acres of nature reserve and woodland being home to St Michael's Church and the Horse and Groom public house a popular stop off to quench your thirst.
Tenure: Freehold
Council Tax: The Council tax for this property is band F with an annual amount of £3,085.94
As an integral part of the community, we've gotten to know the best professionals for the job. If we recommend one to you, it will be in good faith that they'll make the process as smooth as can be. Please be aware that a small number of the parties we recommend (certainly not the majority) may on occasion pay us a referral fee up to £200. You are under no obligation to use a third party we have recommended.
Should you successfully have an offer accepted on a property of ours and proceed to purchase it there is an administration charge of £30 inc. VAT per person (non-refundable) to complete our Anti Money Laundering Identity checks.Entrance HallLounge5.49 m x 3.78 m (18'0" x 12'5")Dining Room4.50 m x 3.17 m (14'9" x 10'5")Kitchen4.57 m x 3.43 m (15'0" x 11'3")Conservatory3.96 m x 3.10 m (13'0" x 10'2")Bedroom 14.22 m x 3.33 m (13'10" x 10'11")En SuiteBedroom 23.30 m x 3.02 m (10'10" x 9'11")Bedroom 33.05 m x 2.29 m (10'0" x 7'6")Bedroom 42.72 m x 2.34 m (8'11" x 7'8")BathroomOutside
Location
Address
Birches Walk, Galleywood, Chelmsford
City
Galleywood
Features and Finishes
No onward chain, Peaceful setting backing Galleywood common, Recently re-fitted kitchen, bathroom & en suite, Four bedrooms, LPG Flow gas radiator heating, En-suite to master bedroom, Ideal access for A12, Plenty of nearby walks across open countryside, Walking distance of local shops
Legal Notice
Our comprehensive database is populated by our meticulous research and analysis of public data. MirrorRealEstate strives for accuracy and we make every effort to verify the information. However, MirrorRealEstate is not liable for the use or misuse of the site's information. The information displayed on MirrorRealEstate.com is for reference only.
