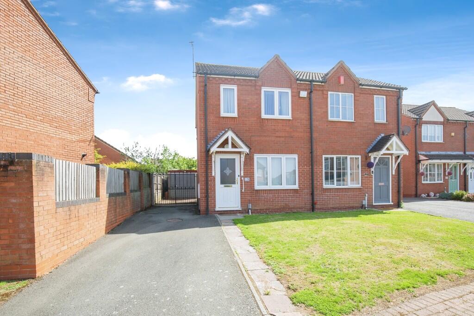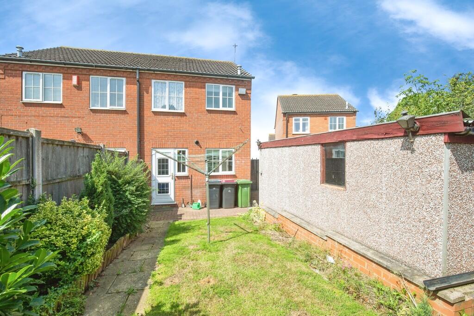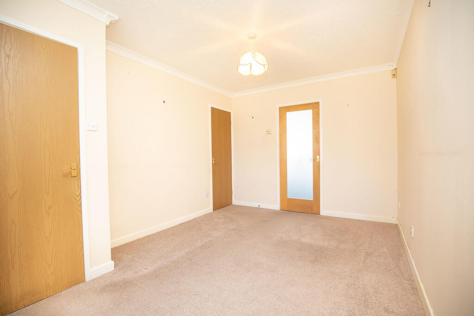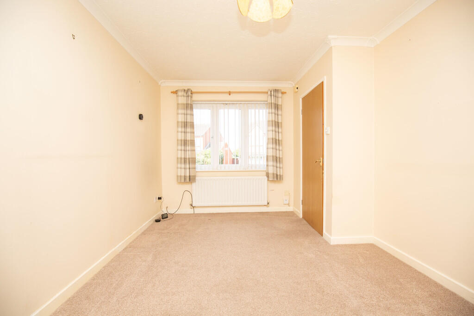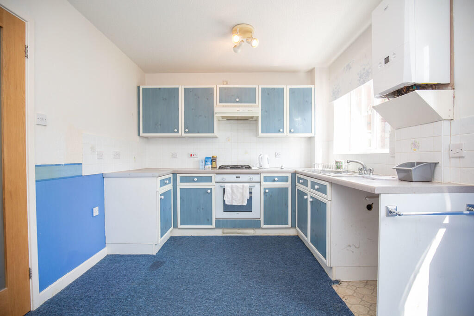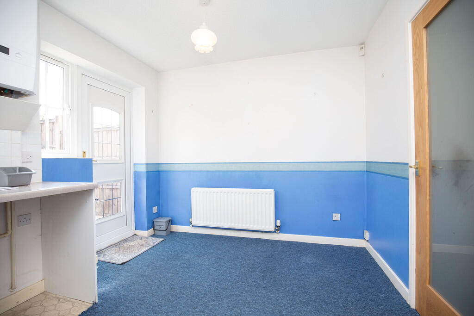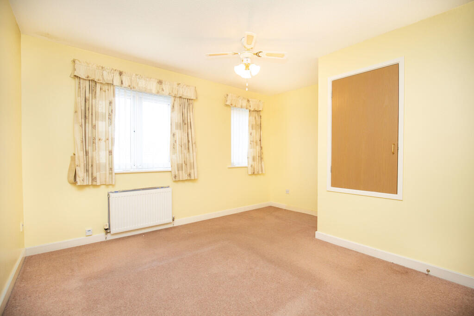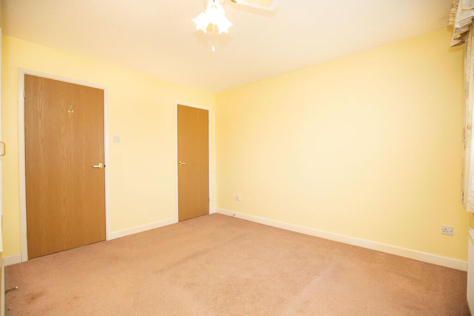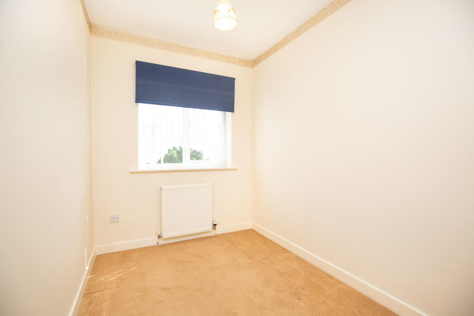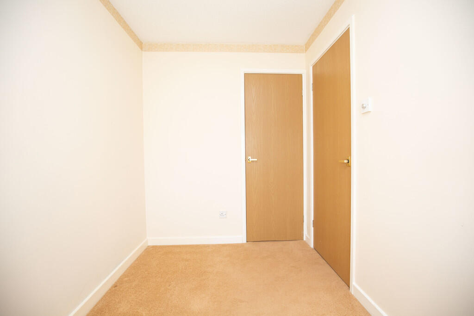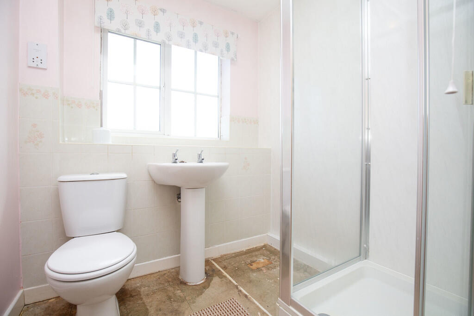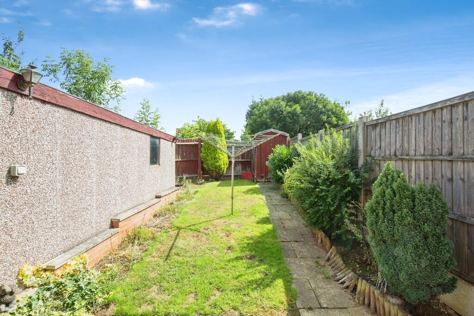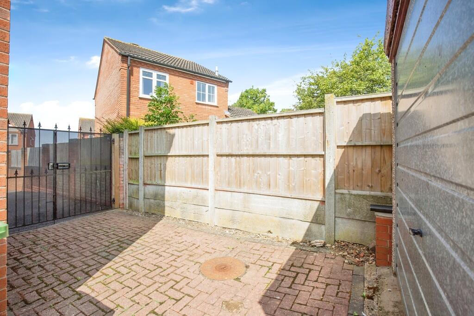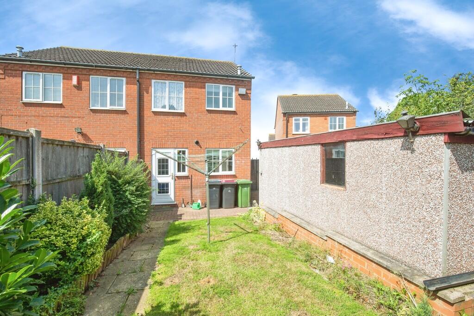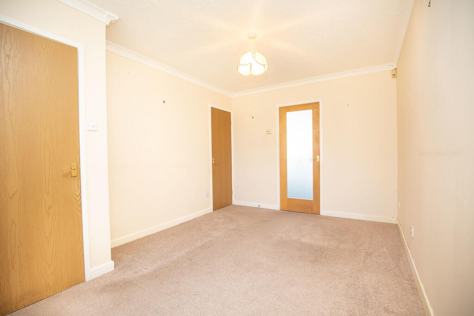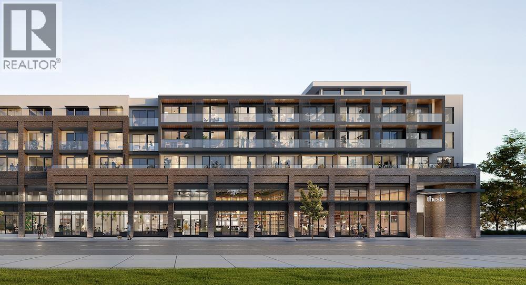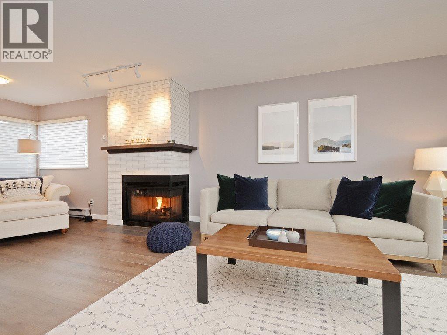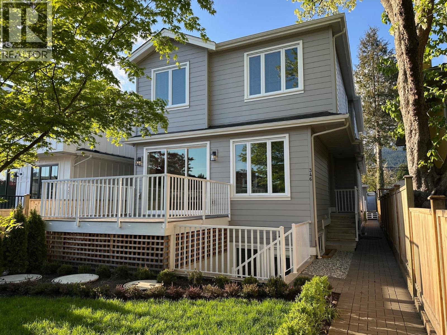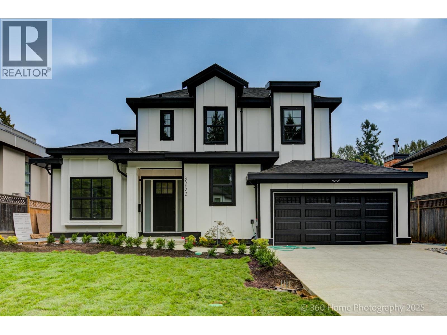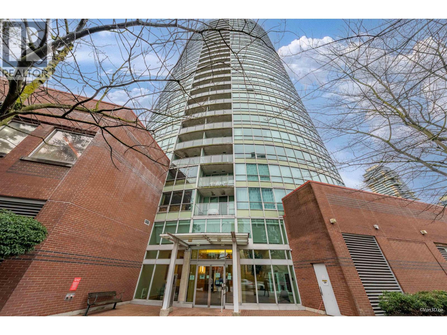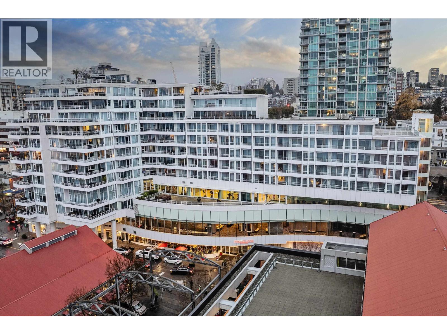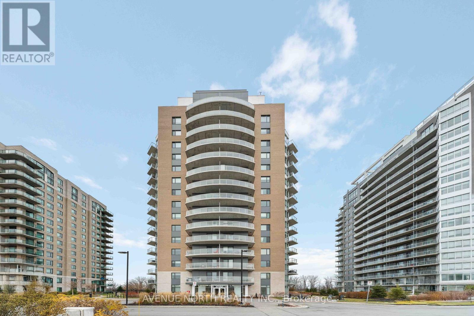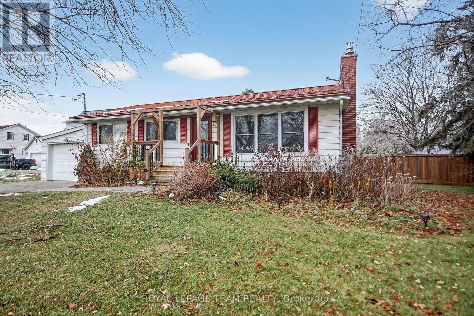Birchwood Avenue, Dordon
Property Details
Bedrooms
2
Bathrooms
1
Property Type
Semi-Detached
Description
Property Details: • Type: Semi-Detached • Tenure: Freehold • Floor Area: N/A
Key Features: • NO UPWARD CHAIN • PERFECT FIRST TIME BUY/BUY TO LET • VERY WELL SITUATED • LOUNGE • KITCHEN/DINER • TWO BEDROOMS • BATHROOM • REAR GARDEN • GARAGE & DRIVEWAY • VIEWING IS ESSENTIAL
Location: • Nearest Station: N/A • Distance to Station: N/A
Agent Information: • Address: 29 Bridge Street, Polesworth, Tamworth, Staffordshire, B78 1DR
Full Description: ENTRANCE HALL Opaque double glazed entrance door, double panelled radiator, stairs leading off to the first floor landing and a door to the lounge. LOUNGE 14' 5" x 9' 5" (4.39m x 2.87m) Double glazed window to front aspect, single panelled radiator, door to an under stairs storage cupboard and a further door to the kitchen/diner. KITCHEN/DINER 12' 6" x 9' 3" (3.81m x 2.82m) Two double glazed windows to rear aspect, double glazed door leading out to the rear garden, double panelled radiator, range of fitted base and eye level units, roll edge work surfaces, inset electric single oven, gas hob, plumbing for a washing machine, space for a fridge freezer, tiled splash back areas. FIRST FLOOR LANDING Opaque double glazed window to side aspect, access to the roof storage space and doors leading off to... BEDROOM ONE 12' 6" x 11' 5" maximum (3.81m x 3.48m) (5' 4" x 9' 6" minimum) Two double glazed windows to front aspect, door to an over stairs storage cupboard, further door to a useful storage cupboard and a double panelled radiator. BEDROOM TWO 9' 8" x 6' 2" (2.95m x 1.88m) Double glazed window to rear aspect, door to a useful storage cupboard and a double panelled radiator. SHOWER ROOM 6' 2" x 6' 3" (1.88m x 1.91m) Opaque double glazed window to rear aspect, low level WC, pedestal wash hand basin and a panelled shower enclosure. TO THE EXTERIOR There is a small lane to the front with a side tandem driveway providing off road parking and access to a single detached garage with power. The rear garden has a block paved patio area, lawn and fenced boundaries. FIXTURES & FITTINGS: Some items maybe available subject to separate negotiation.SERVICES: We understand that all mains services are connected.TENURE: We have been informed that the property is FREEHOLD, however we would advise any potential purchaser to verify this through their own Solicitor.COUNCIL TAX: We understand this property has been placed in Council Tax Band B. (This information is provided from the Council Tax Valuation List Website).DISCLAIMER: DETAILS HAVE NOT BEEN VERIFIED BY THE OWNERS OF THE PROPERTY AND THEREFORE MAY BE SUBJECT TO CHANGE AND ANY PROSPECTIVE PURCHASER SHOULD VERIFY THESE FACTS BEFORE PROCEEDING FURTHER. ANY IMAGES ARE FOR SOLELY FOR ILLUSTRATIVE PURPOSES.
Location
Address
Birchwood Avenue, Dordon
City
North Warwickshire
Features and Finishes
NO UPWARD CHAIN, PERFECT FIRST TIME BUY/BUY TO LET, VERY WELL SITUATED, LOUNGE, KITCHEN/DINER, TWO BEDROOMS, BATHROOM, REAR GARDEN, GARAGE & DRIVEWAY, VIEWING IS ESSENTIAL
Legal Notice
Our comprehensive database is populated by our meticulous research and analysis of public data. MirrorRealEstate strives for accuracy and we make every effort to verify the information. However, MirrorRealEstate is not liable for the use or misuse of the site's information. The information displayed on MirrorRealEstate.com is for reference only.
