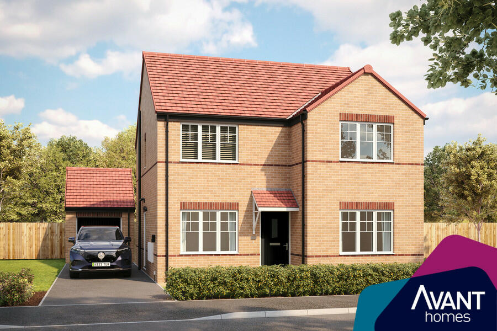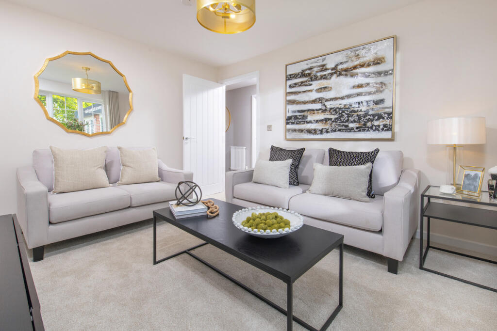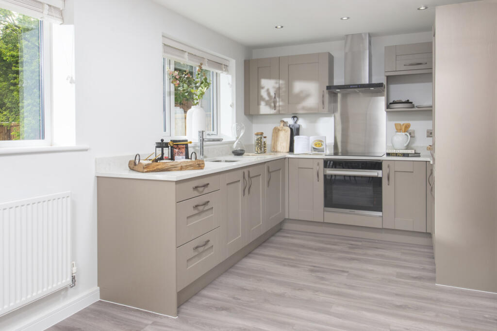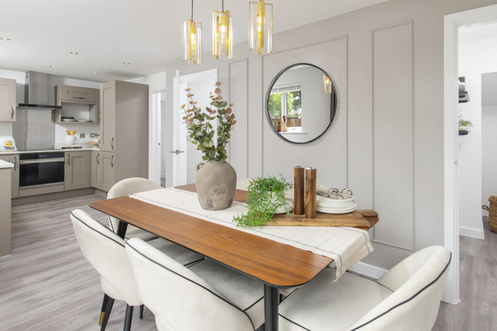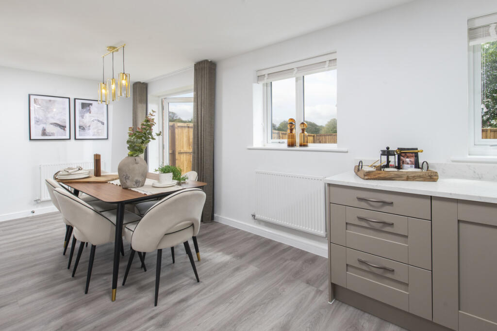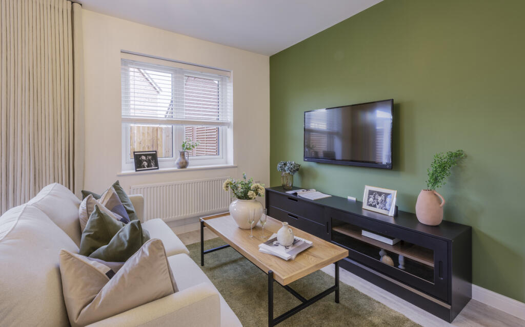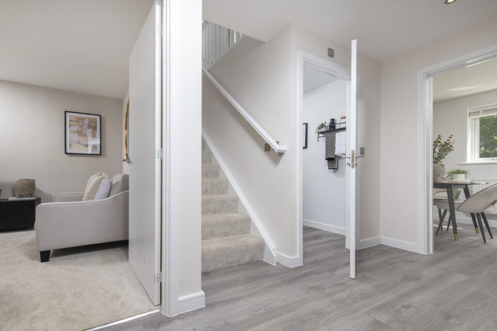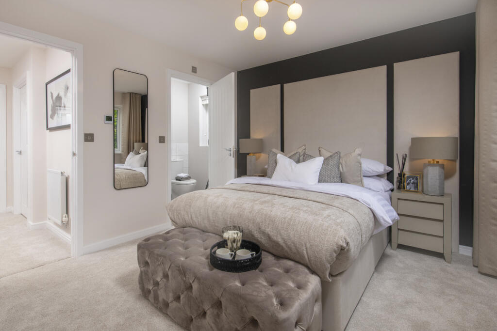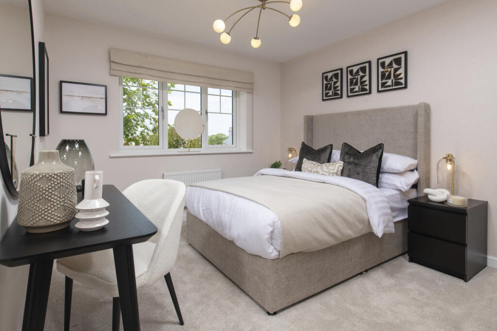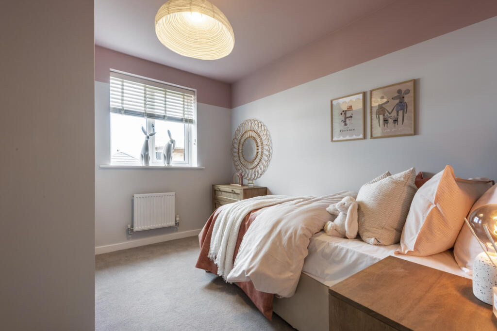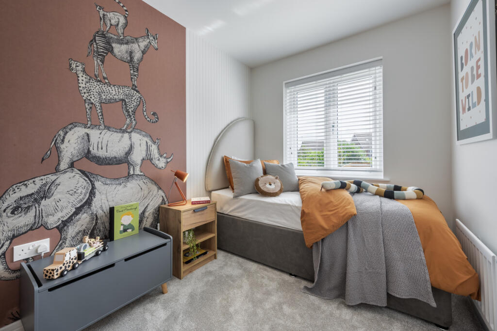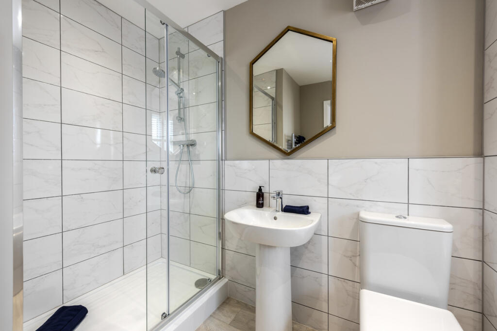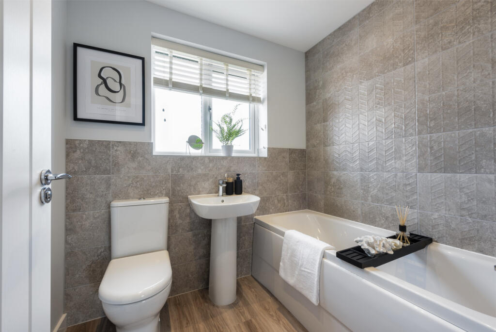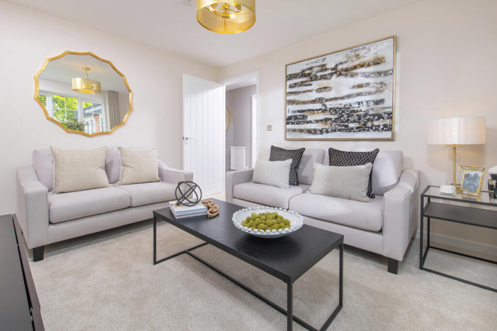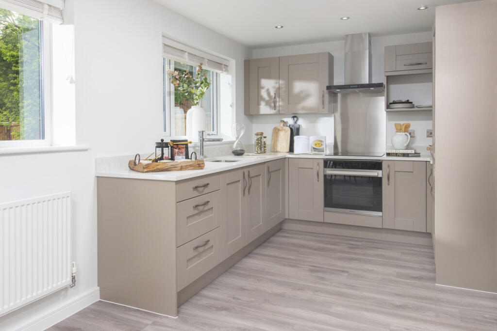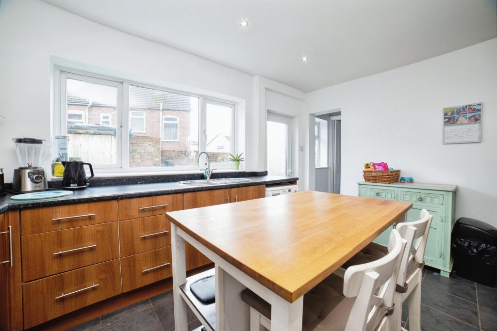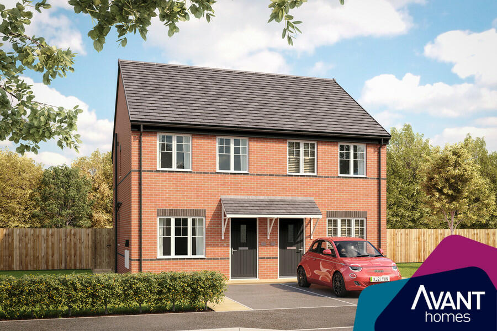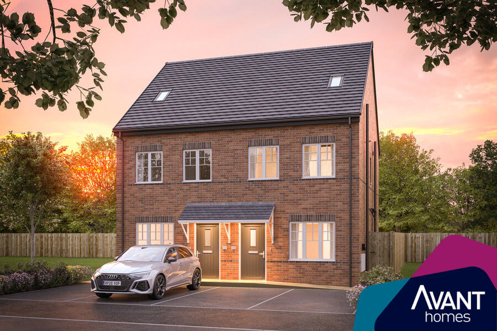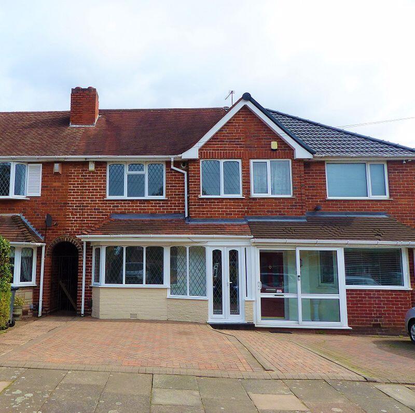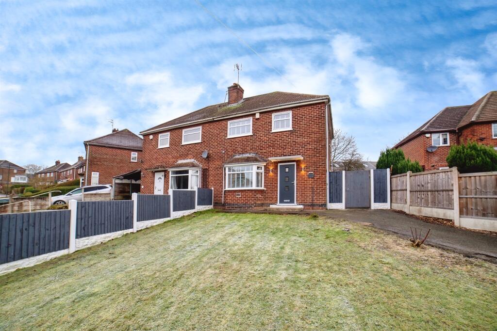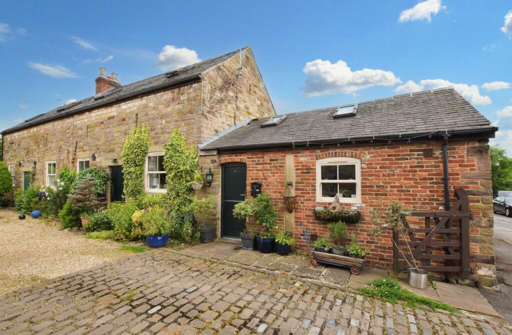Birchwood Lane, Somercotes, DE55 4ND
Property Details
Property Type
Detached
Description
Property Details: • Type: Detached • Tenure: N/A • Floor Area: N/A
Key Features: • French doors to rear garden • 10-year warranty • Benefits from a spacious primary suite • Dedicated study/snug • Open-plan dining space
Location: • Nearest Station: N/A • Distance to Station: N/A
Agent Information: • Address: Birchwood Lane, Somercotes, DE55 4ND
Full Description: Plot 36Discover the Horbury, a fantastic 4 bedroom detached home.Ground Floor: The Horbury features a comfortable living room, a WC with contemporary sanitaryware, and a flexible snug that is ideal to use as a playroom, study, or quiet relaxation space. At the back of the property, you'll find a large open plan Kitchen/Dining room with modern integrated appliances and a family dining space. This room also boasts a large storage cupboard, French doors leading to the rear garden, and access to a dedicated utility room with an additional outside door.First Floor: The main bedroom is served by an ensuite shower room. A large double bedroom and two single bedrooms share the use of a family bathroom with full-height tiling, bathtub, WC, and washbasin. The generous landing space also features an additional storage cupboard.Parking - Single GarageRoom DimensionsGround FloorKitchen/Dining - 7.32m x 2.45m** 24' 0" x 8' 0"**Utility - 2.66m x 1.97m 8' 8" x 6' 5"Lounge - 3.15m x 3.73m 10' 4" x 12' 2"Snug - 2.66m x 2.62m 8' 8" x 8' 7"Hall - 1.26m x 4.99m 4' 1" x 16' 4"WC - 1.8m x 1.45m 5' 10" x 4' 9"Store - 1.07m x 2.55m 3' 6" x 8' 4"First FloorBedroom 1 - 3.41m** x 3.1m 11' 2"** x 10' 2"En-Suite 1 - 2.3m x 1.21m 7' 6" x 3' 11"Bedroom 2 - 3.15m x 3.73m 10' 4"** x 12' 2"Bedroom 3 - 2.43m x 3.09m 7' 11" x 10' 1"Bedroom 4 - 2.53m x 3.08m 8' 3"** x 10' 1"Bathroom - 2.17m x 1.7m 7' 1" x 5' 6"
Location
Address
Birchwood Lane, Somercotes, DE55 4ND
City
Somercotes
Features and Finishes
French doors to rear garden, 10-year warranty, Benefits from a spacious primary suite, Dedicated study/snug, Open-plan dining space
Legal Notice
Our comprehensive database is populated by our meticulous research and analysis of public data. MirrorRealEstate strives for accuracy and we make every effort to verify the information. However, MirrorRealEstate is not liable for the use or misuse of the site's information. The information displayed on MirrorRealEstate.com is for reference only.
