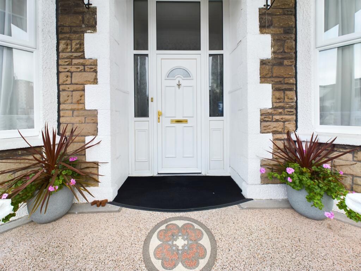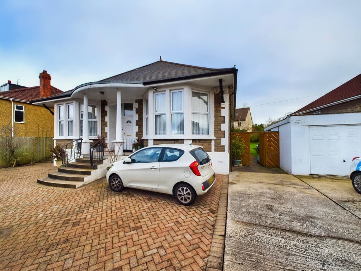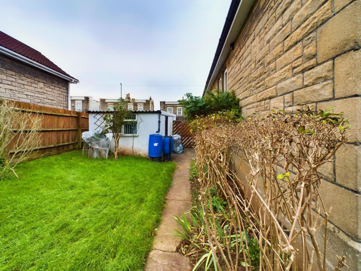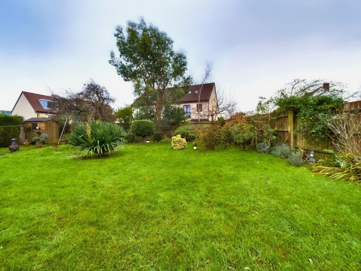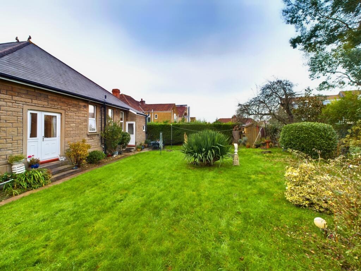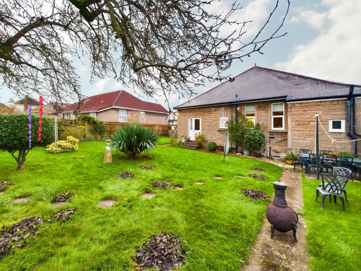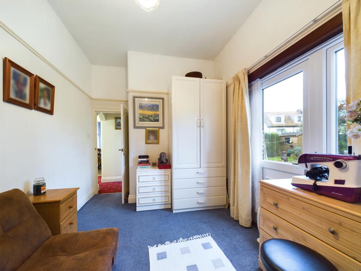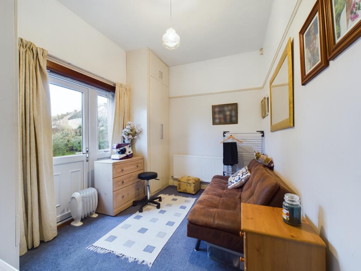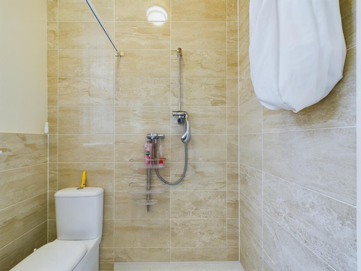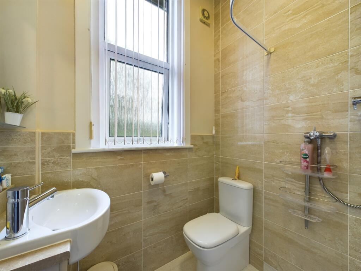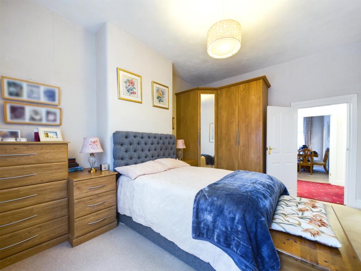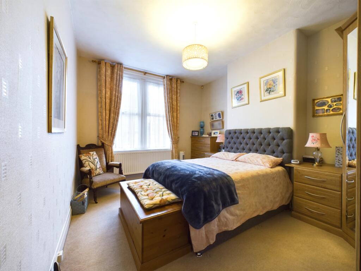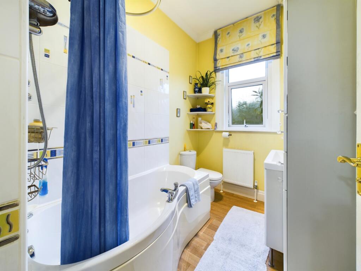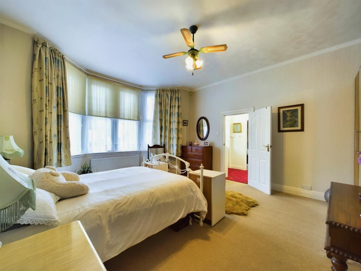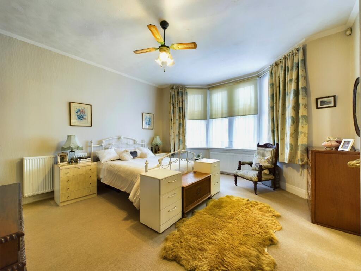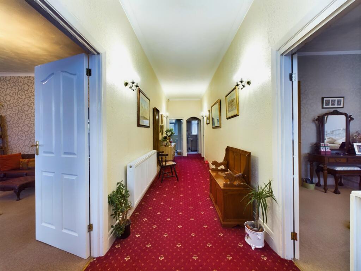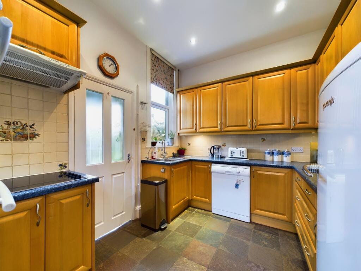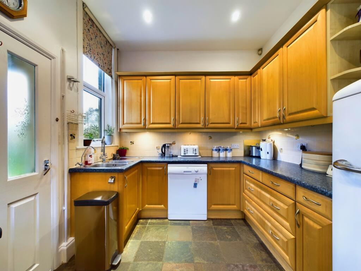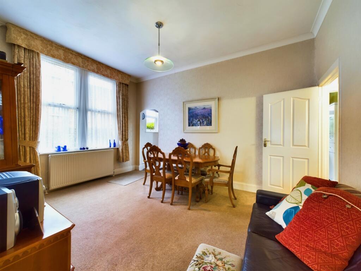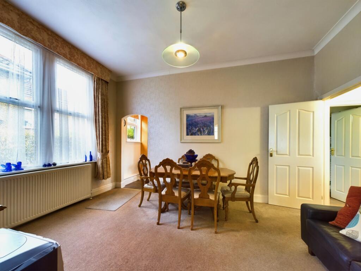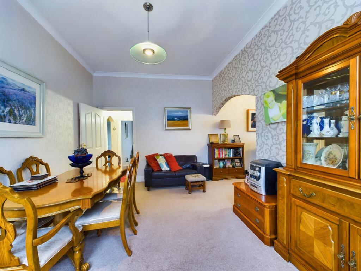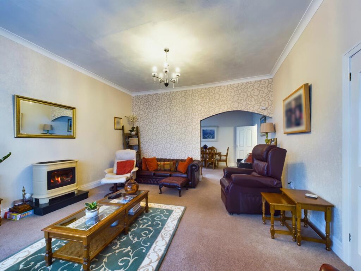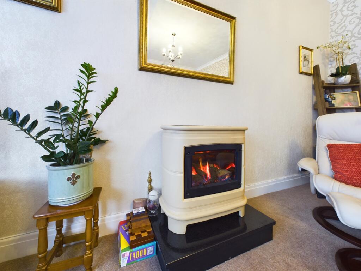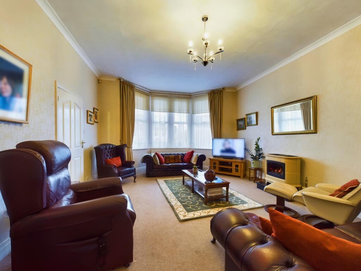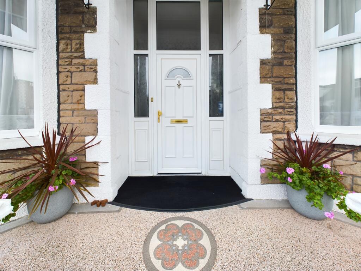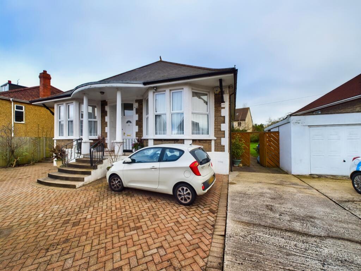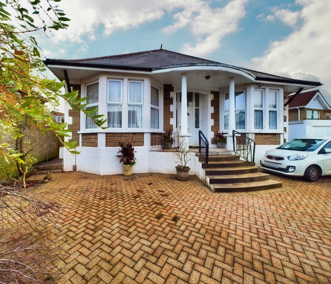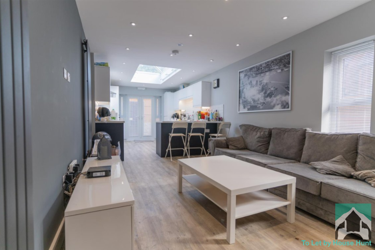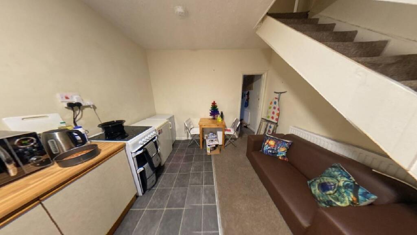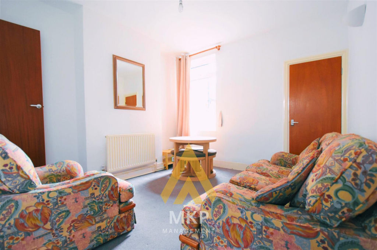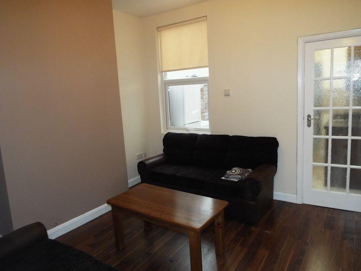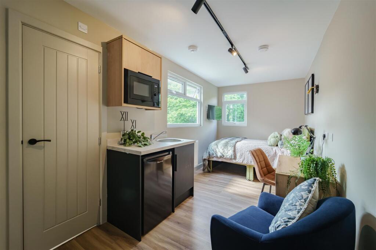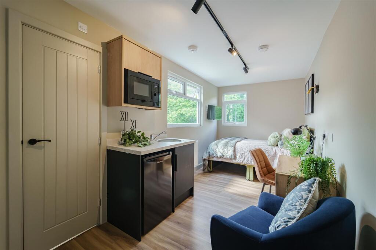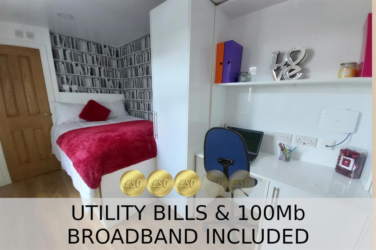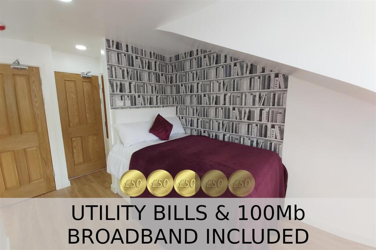Birchwood Road, St Anne's, Bristol, BS4
Property Details
Bedrooms
3
Bathrooms
2
Property Type
Detached Bungalow
Description
Property Details: • Type: Detached Bungalow • Tenure: N/A • Floor Area: N/A
Key Features: • Detached Bungalow • Large Corner Plot • 1930's • 0.16 of an acre • Allocated parking for multiple cars • Mature Gardens • Detached Garage • Take a 360 Virtual tour • A must See!
Location: • Nearest Station: N/A • Distance to Station: N/A
Agent Information: • Address: 21 Station Road, Yate, Bristol, BS37 5HT
Full Description: Edison Ford are delighted to welcome to the market, this detached bungalow which occupies a prominent position within Birchwood Road, as well as offering a generous corner plot of 0.16 of an acre of land which wraps around the property. The bungalow was originally built in the 1930s and offers all the historical charm of a building of this time including, double bay fronted windows, high ceilings and generous space throughout totalling 140sqm. The property has undergone extensive renovation since the early 2000s including; The replacement of the roof, all windows and doors have been replaced, the front driveway has been brick paved and the gardens have been landscaped. Internally a full decorative upgrade has been completed.The property offers the security of a walled and gated entrance, opening into a large front parking area to accommodate multiple cars, the property is accessed via a raised undercover entrance terrace providing access the the grand entrance hall. The left side of the property offers a substantially sized living room, with an open aspect view across the separate dining room. The kitchen offers solid beechwood units and integrated appliances and leads to a separate utility space. The right side of the property comprises three double bedrooms which are all generous in size, a main bathroom and the addition of a separate shower room. The rear of the property offers a large landscaped garden which wraps around the side of the property and also houses the detached garage. The property is located in an ideal location which is surrounding by acres of woodland including;- Brislington Brook to the West and Eastwood Farm to the South East which boasts easy access to the popular Beese's Riverside bar and Ferry.Birchwood Road is also located within close proximity to a range of local amenities, all within walking distance as well as many family activities and clubs. The river Avon offers a lovely escape within a 10 min walk which would qualify as a dog walkers paradise! There are so many activities within walking distance such as Bristol Rowing club and the scout's activity centre which are perfect for an active family. The convenience of Bristol City Centre being so easily assessable with regular transport links and Sandy Park Road is also within walking distance and offers a range of cafe's shops and independent retailers.Entrance Hallway7.76m x 1.74m - 25'6" x 5'9"The property is accessed from the front terrace via a UPVC door which opens into the entrance hallway and comprises; Five obscured glass panels, carpeted flooring, a radiator, wall lights, electric meters and an electrical consumer unit. The hallway also provides access to the loft space via a ceiling hatch.Living Room5.74m x 4.58m - 18'10" x 15'0"UPVC double-glazed bay window overlooking the front parking area, carpeted flooring, radiator, ceiling chandelier, a feature gas fire upon a raised hearth and an open aspect view across the dining areaDining Room3.38m x 4.58m - 11'1" x 15'0"UPVC sash windows, carpeted flooring, radiator, ceiling light and an open aspect view across both the living room and the kitchen.Kitchen2.67m x 3.54m - 8'9" x 11'7"Three UPVC double-glazed windows and a wooden framed door opening into the inner porch and utility room, ceiling spotlights, ceramic tiled flooring with underfloor heating and a range of matching wall and base units in beechwood with laminate worktops, an inset sink and drainer and a range of integrated appliances to include; A double oven, microwave, an electric hob with overhead extractor fan and space for three freestanding appliances.Utility Room0.96m x 1.12m - 3'2" x 3'8"UPVC double-glazed window, a UPVC door that opens into the rear garden, ceiling light, vinyl flooring, laminate worktop, space and plumbing for a washing machine, and a fitted clothes hanging rail. In addition, the unity room houses the valiant combi boiler.Master Bedroom4.53m x 4.55m - 14'10" x 14'11"UPVC double-glazed bay window with a front aspect view across the parking area, carpeted flooring, ceiling fan with a light-fitting attachment and a radiator.Bedroom Two3.65m x 4.58m - 11'12" x 15'0"UPVC double-glazed sash window with a side aspect view, carpeted flooring, radiator, ceiling light and a fitted three-door wardrobe with a mirrored door.Bathroom2.6m x 1.94m - 8'6" x 6'4"UPVC double-glazed window with obscured glass, vinyl flooring, ceiling light fitting, ventilation system and a suite which comprises; a corner bath with overhead shower, a low-level toilet and a hand wash basin inset within a range of matching wall and base units offering storage, a fitted mirror and spotlights. The bathroom also offers a heated towel rail.Bedroom Three2.74m x 3.63m - 8'12" x 11'11"UPVC window and a UPVC door which opens into the rear garden, carpeted flooring, radiator ceiling light and a fitted wardrobe.Shower Room1.72m x 1.74m - 5'8" x 5'9"UPVC double-glazed window with obscured glass, partially tiled walls, a ventilation system, ceiling light, heated towel rail, a wall-mounted hand wash basin which is inset within a base unit providing additional storage and fitted mirror, a low-level toilet and a corner shower unit with overhead shower.GardensThe boundary to the front of the property is secured by a wall and security gates which open into the front parking area and provide a brick-paved parking area and a hand standing which gives access to the garage, located to the right-hand side of the property. Steps lead up to the undercover terrace which has pillars to either side and railings. In addition, a wooden gate provides access to the side of the property and the rear garden. The side of the garden offers a path winding around to the rear garden which is enclosed by wooden fencing and hedging. The rear garden is landscaped in lawn and offers a range of mature trees and plants and also houses a garden shed.Garage The garage is located on the right-hand side of the property and provides power and light. Access for a vehicle can be gained via the metal up-and-over door from the front garden and a wooden side door also provides access from the rear garden.In addition, the property offers off-road parkin for multiple cars.
Location
Address
Birchwood Road, St Anne's, Bristol, BS4
City
Bristol
Features and Finishes
Detached Bungalow, Large Corner Plot, 1930's, 0.16 of an acre, Allocated parking for multiple cars, Mature Gardens, Detached Garage, Take a 360 Virtual tour, A must See!
Legal Notice
Our comprehensive database is populated by our meticulous research and analysis of public data. MirrorRealEstate strives for accuracy and we make every effort to verify the information. However, MirrorRealEstate is not liable for the use or misuse of the site's information. The information displayed on MirrorRealEstate.com is for reference only.
