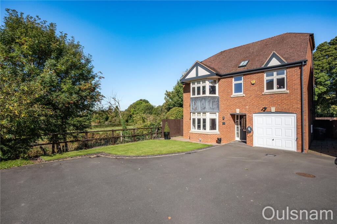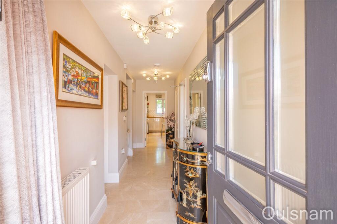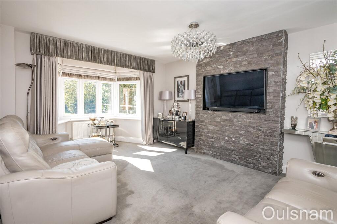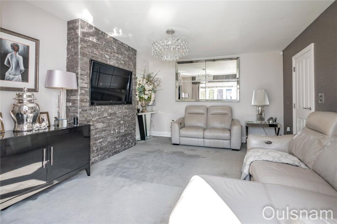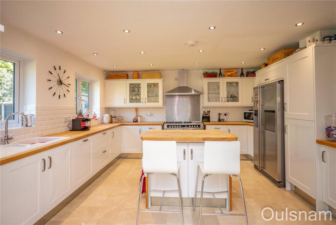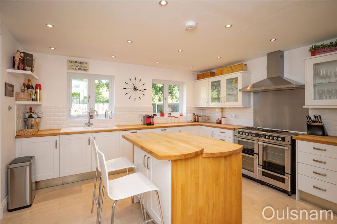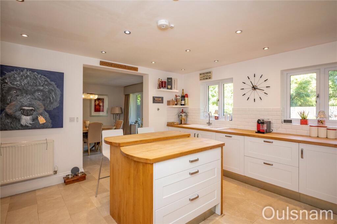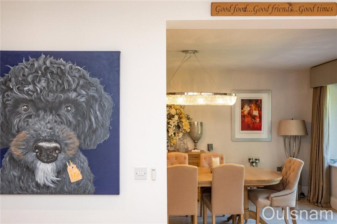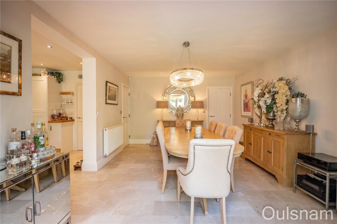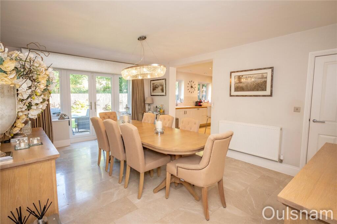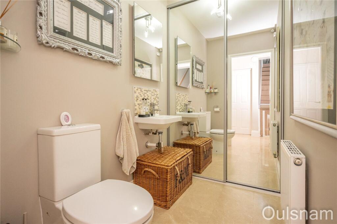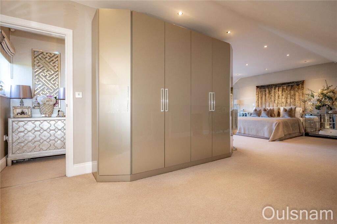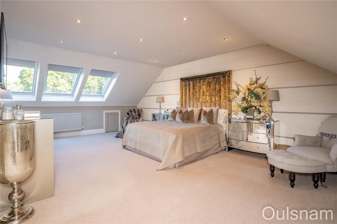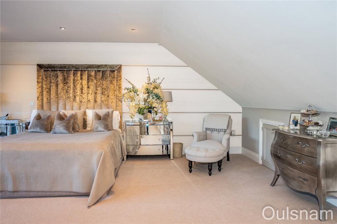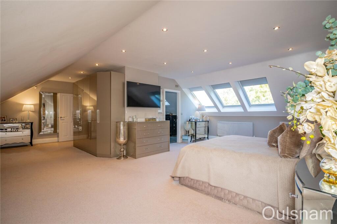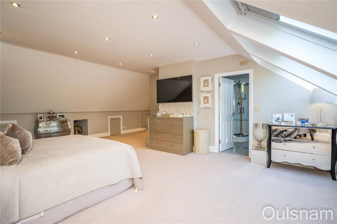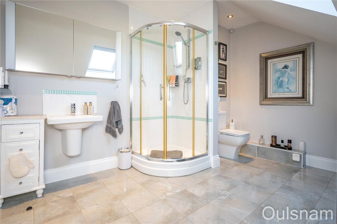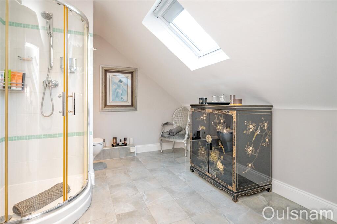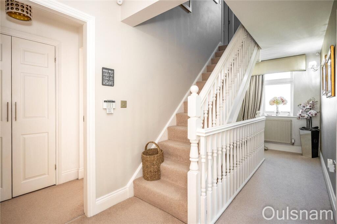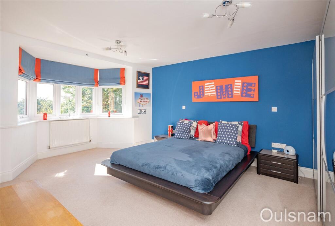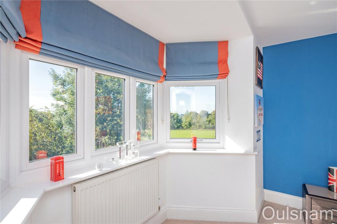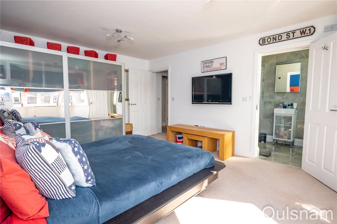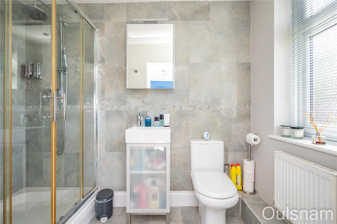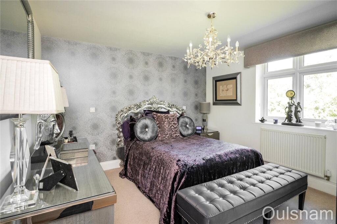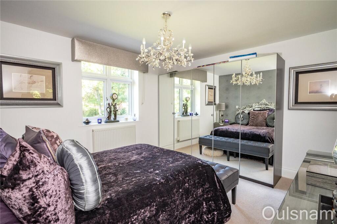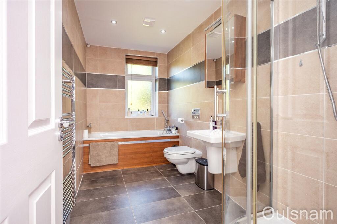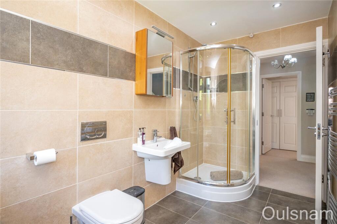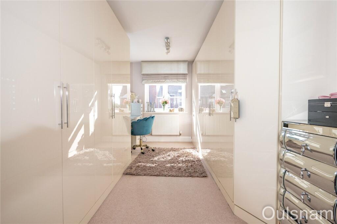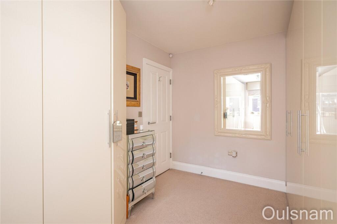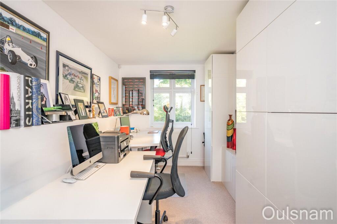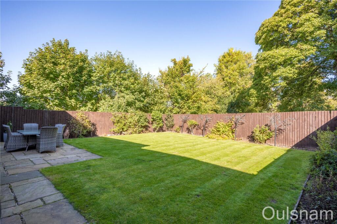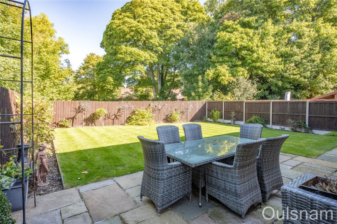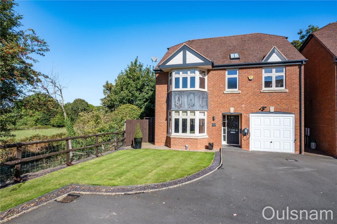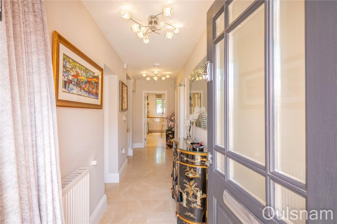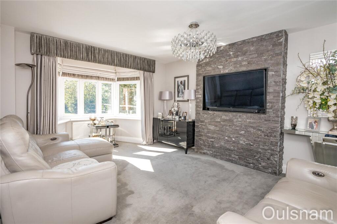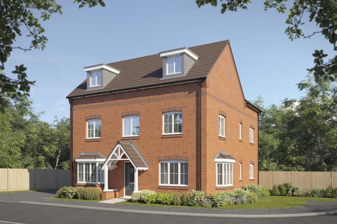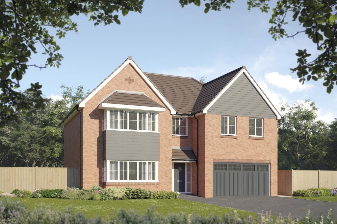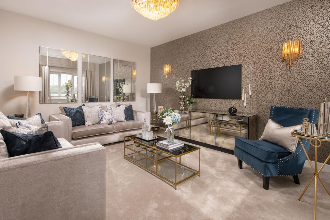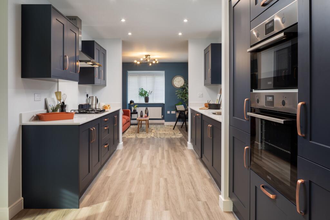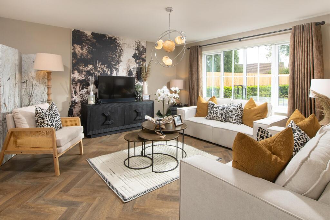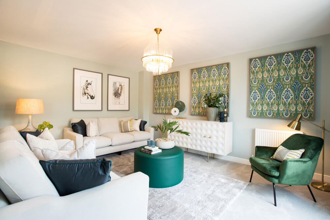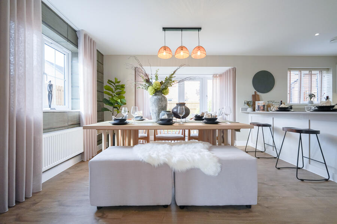Birmingham Road, Lydiate Ash, Near Marlbrook, Worcestershire, B61
Property Details
Bedrooms
5
Bathrooms
3
Property Type
Detached
Description
Property Details: • Type: Detached • Tenure: Freehold • Floor Area: N/A
Key Features: • Five Bedrooms • Sitting Room • Breakfast Kitchen • Dining Room • W.C/Utility Room • Garage • En-Suite • Bathroom • En-Suite
Location: • Nearest Station: N/A • Distance to Station: N/A
Agent Information: • Address: 61 High Street, Bromsgrove, B61 8EX
Full Description: **NO CHAIN**A grand five bedroom, three storey detached family home boasting over 2500 Sq. Ft of lavishly appointed accommodation. The property is located in the coveted hamlet of Lydiate Ash and offers superb access to the village of Marlbrook and the M5 and M42 motorways, Birmingham City Centre, Birmingham Airport and Worcester. The property briefly consists of an entrance hall, a sitting room, a breakfast kitchen, a dining room, a w.c/utility room, a family bathroom and five spacious bedrooms; two of which have en-suite shower rooms. The property benefits further from having an integral garage, off road parking for multiple vehicles, gas central heating, double glazing and an EV charging point. EPC: B. **** NO CHAIN ****LOCATIONThis exceptional family home is conveniently located in the village of Marlbrook, Bromsgrove, approximately three miles from Bromsgrove Town Centre, and within easy reach of the nearby village of Catshill and its amenities, also having good access to public transport and motorway links.SUMMARYThe property is approached via a tarmac driveway with a turfed lawn to the side. There is gated access to the rear garden, an up and over door that gives access to the garage and a partially glazed composite door which opens into the,Hallway which has stairs that ascend to the first floor and doors off to the garage, w.c/utility, breakfast kitchen, dining room and the,Sitting room which has a media wall and a bay window looking out to the front.W.C/Utility room which has a low level toilet, a wash hand basin and a mirrored storage cupboard.Breakfast kitchen which has a mixture of wall mounted and base units as well as a central island with wooden worktops over. There is an inset ceramic sink drainer, an integral dishwasher and extractor hood, a freestanding gas range cooker and connections for a freestanding "American" fridge/freezer. There are two windows looking out to the rear and an opening into the,Dining room which has windows looking out to the rear, French doors which open out to the rear garden, access to a storage cupboard and a door back to the hallway.Garage which has units with an inset sink drainer and connections below for appliances. There are electrical sockets, a ceiling light and an up and over door which gives access to the front of the property.First floor landing which has a window looking out to the side, stairs that ascend to the second floor and doors off to bedrooms two, three, four and five and the,Bathroom which has a bath, an enclosed shower cubicle with a "Waterfall" shower, a low level toilet, a wash hand basin, a mirrored medicine cabinet and a window looking out to the rear.Bedroom Two which has double doors to an airing cupboard, fitted wardrobes, a bay window looking out to the front and a door to the,En-Suite which has an enclosed double shower cubicle with a "Waterfall" shower, a low level toilet, a vanity unit with storage and an inset wash hand basin, a mirrored medicine cabinet and a window looking out to the front.Bedroom three which has a window looking out to the rear.Bedroom four which has a window looking out to the front.Bedroom five which has a window looking out to the rear.Second floor landing which has a window looking out to the side and a door to,Bedroom one which has storage into the eaves, four skylights and a door to the,En-Suite which has an enclosed shower cubicle, a low level toilet, a wash hand basin, a mirrored medicine cabinet and a skylight.Rear garden which has a wraparound patio, a turfed lawn and a border of trees and bushes.AGENTS NOTE*The agent understands the tenure of the property to be FREEHOLD.*Council Tax Band: F.HallwaySitting Room5.36m Max 4.5m Min x 3.76m Max 3.5m MinBreakfast Kitchen4.4m x 4.22m (14' 5" x 13' 10")Dining Room5.4m x 3.76m (17' 9" x 12' 4")W.C/Utility Room1.88m x 1.32m (6' 2" x 4' 4")Garage5.26m x 2.6m (17' 3" x 8' 6")First floor landingBedroom Two5.44m Max 4.5m Min x 3.78mEn-Suite2.62m x 1.5m (8' 7" x 4' 11")Bedroom Three3.78m x 3.53m (12' 5" x 11' 7")Bedroom Four5.56m x 2.57m (18' 3" x 8' 5")Bedroom Five4.52m x 2.4m (14' 10" x 7' 10")Bathroom3.5m x 1.7m (11' 6" x 5' 7")Second floor landingBedroom One7.21m Max 3.02m Min x 8.28m Max 4.34m MinEn-Suite3.58m x 2.97m (11' 9" x 9' 9")BrochuresParticulars
Location
Address
Birmingham Road, Lydiate Ash, Near Marlbrook, Worcestershire, B61
City
Bromsgrove
Features and Finishes
Five Bedrooms, Sitting Room, Breakfast Kitchen, Dining Room, W.C/Utility Room, Garage, En-Suite, Bathroom, En-Suite
Legal Notice
Our comprehensive database is populated by our meticulous research and analysis of public data. MirrorRealEstate strives for accuracy and we make every effort to verify the information. However, MirrorRealEstate is not liable for the use or misuse of the site's information. The information displayed on MirrorRealEstate.com is for reference only.
