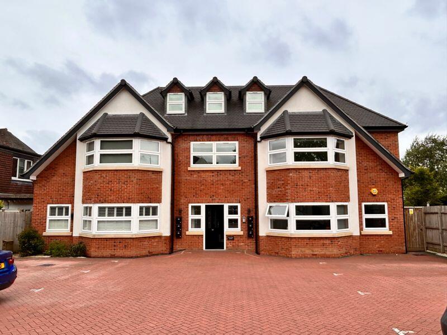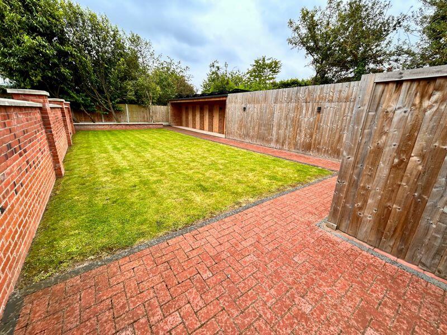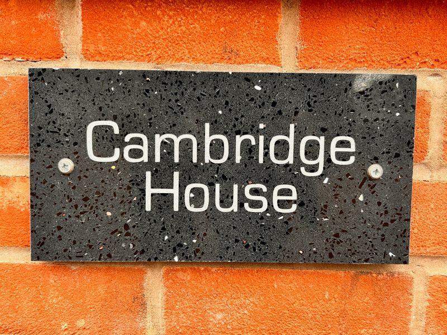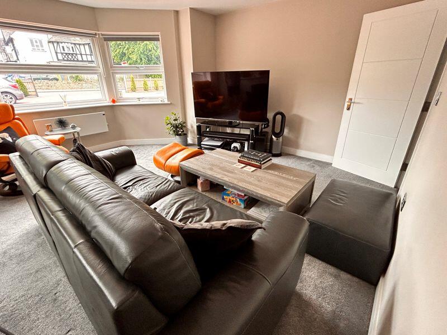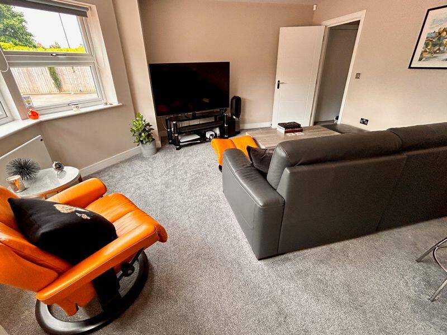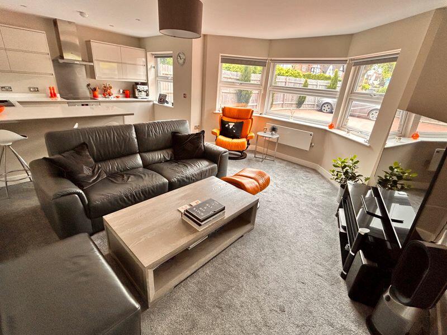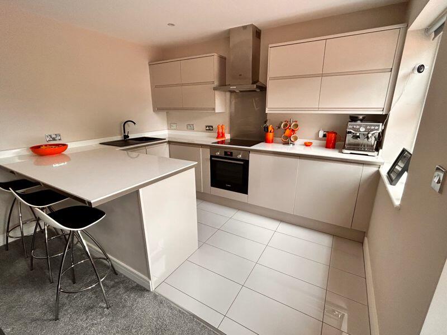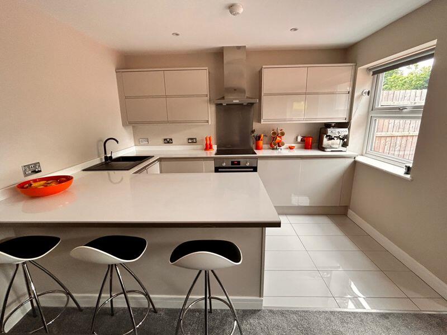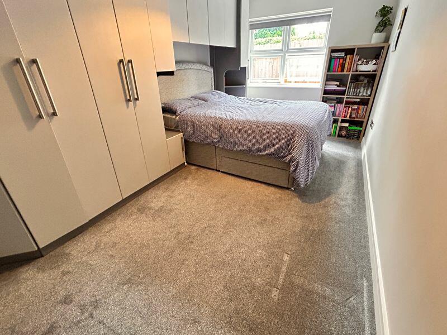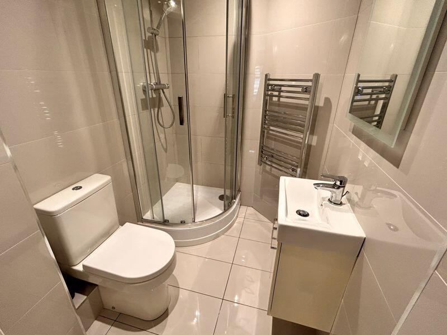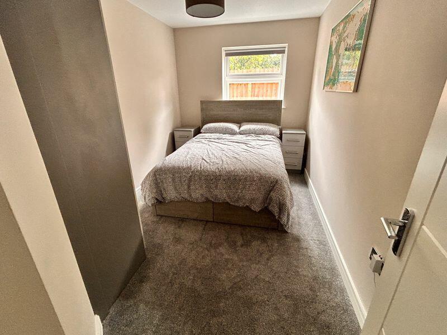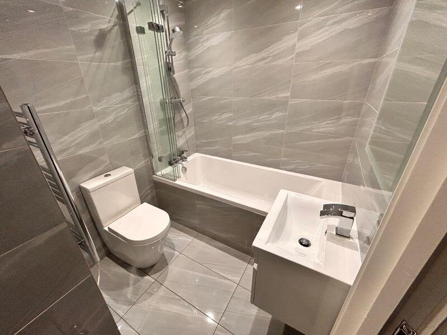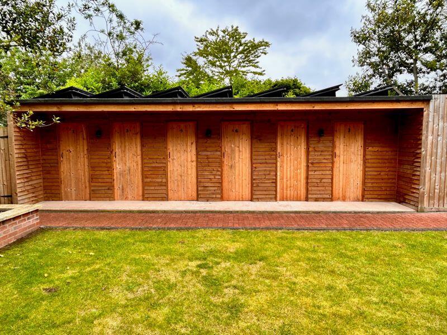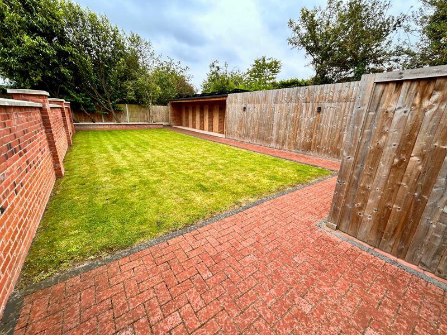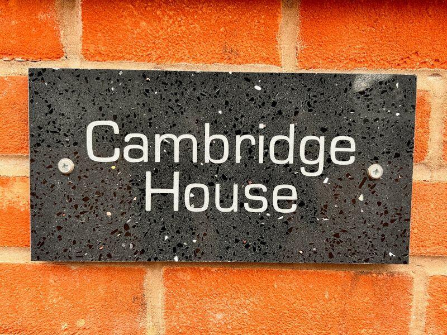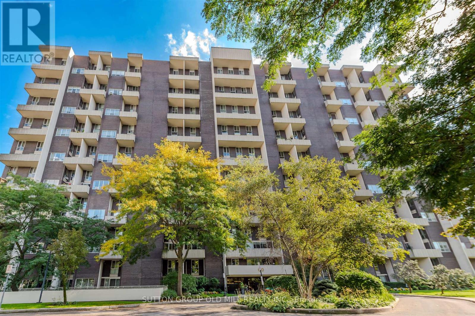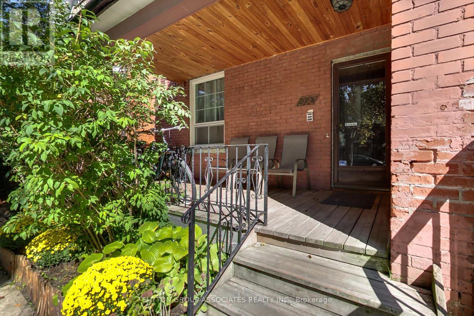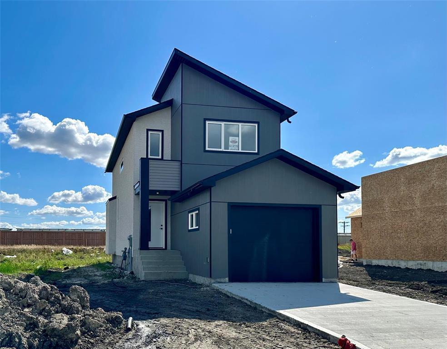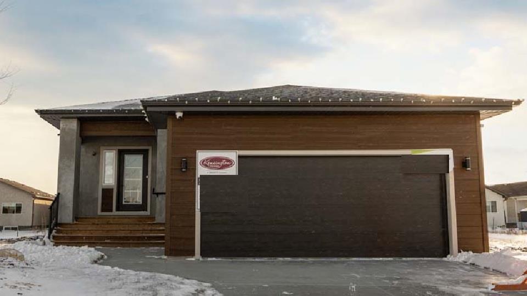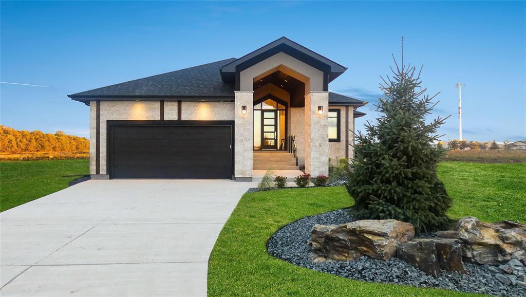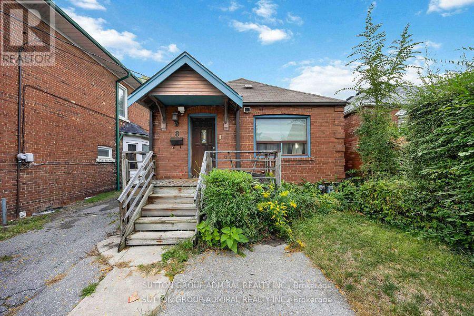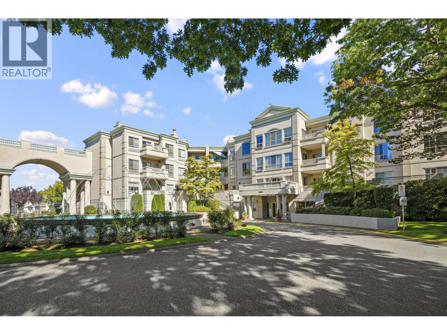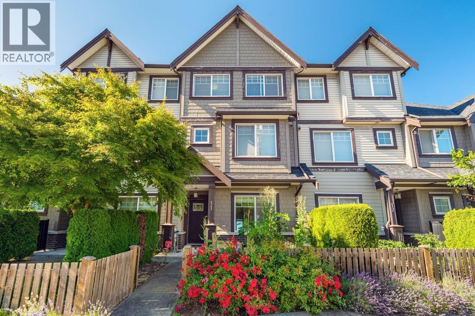Birmingham Road, Sutton Coldfield, B72 1DP
Property Details
Bedrooms
2
Bathrooms
2
Property Type
Flat
Description
Property Details: • Type: Flat • Tenure: N/A • Floor Area: N/A
Key Features: • STYLISH CONTEMPORARY GROUND FLOOR EXECUTIVE APARTMENT • TWO WELL PROPORTIONED BEDROOMS • EN-SUITE SHOWER ROOM TO MASTER BEDROOM • MODERN FAMILY BATHROOM WITH SHOWER OVER BATH • MOST ATTRACTIVE OPEN PLAN LOUNGE DINING KITCHEN WITH BAY WINDOW • FITTED WARDROBES TO BEDROOMS • EXCELLENT LOCAL TRANSPORT LINKS • CLOSE PROXIMITY TO NEARBY DESIRABLE SHOPPING CENTRES • ALLOCATED PARKING COMMUNAL GARDEN WITH STORAGE AND LONG LEASE • MUST BE VIEWED AT THE EARLIEST OPPORTUNITY TO BE FULLY APPRECIATED
Location: • Nearest Station: N/A • Distance to Station: N/A
Agent Information: • Address: 2 Boldmere Road, Boldmere, Sutton Coldfield, B73 5TD
Full Description: This recently constructed superbly presented well proportioned ground floor apartment occupies an enviable and convenient location set within close proximity of many sought after amenities including desirable transport links, shops and schools. The stunningly presented accommodation on offer must been seen to be fully appreciated but briefly comprises a stylish open plan family dining kitchen with bay window and breakfast bar, two generous bedrooms with fitted wardrobes, an en-suite shower room and family bathroom. Benefitting from off road allocated parking and communal gardens with individual storage units it must be viewed at the earliest opportunity.HallDoor to:Open Family Dining Kitchen6.40m (21') x 4.53m (14'10")Bay window to front, door to:Bedroom 15.25m (17'3") x 2.71m (8'11")Window to side, door to:En-suite Shower RoomBedroom 24.08m (13'5") max x 2.39m (7'10")Window to side.BathroomBrochuresProperty BrochureFull Details
Location
Address
Birmingham Road, Sutton Coldfield, B72 1DP
City
Sutton Coldfield
Features and Finishes
STYLISH CONTEMPORARY GROUND FLOOR EXECUTIVE APARTMENT, TWO WELL PROPORTIONED BEDROOMS, EN-SUITE SHOWER ROOM TO MASTER BEDROOM, MODERN FAMILY BATHROOM WITH SHOWER OVER BATH, MOST ATTRACTIVE OPEN PLAN LOUNGE DINING KITCHEN WITH BAY WINDOW, FITTED WARDROBES TO BEDROOMS, EXCELLENT LOCAL TRANSPORT LINKS, CLOSE PROXIMITY TO NEARBY DESIRABLE SHOPPING CENTRES, ALLOCATED PARKING COMMUNAL GARDEN WITH STORAGE AND LONG LEASE, MUST BE VIEWED AT THE EARLIEST OPPORTUNITY TO BE FULLY APPRECIATED
Legal Notice
Our comprehensive database is populated by our meticulous research and analysis of public data. MirrorRealEstate strives for accuracy and we make every effort to verify the information. However, MirrorRealEstate is not liable for the use or misuse of the site's information. The information displayed on MirrorRealEstate.com is for reference only.
