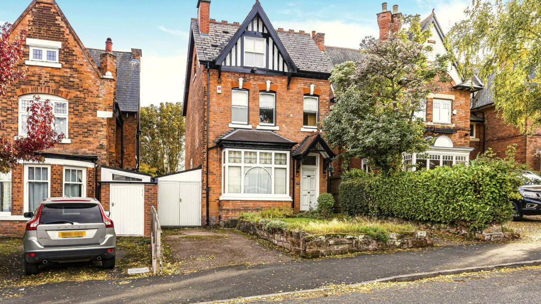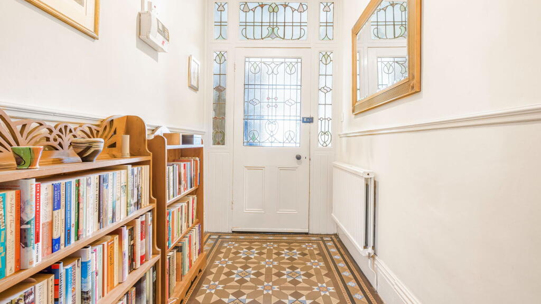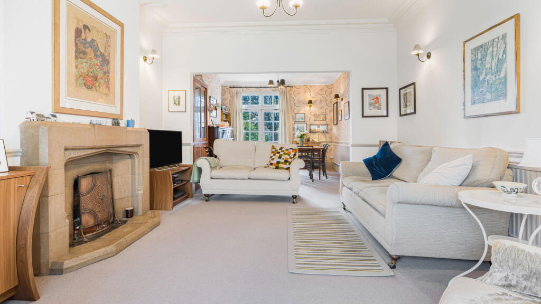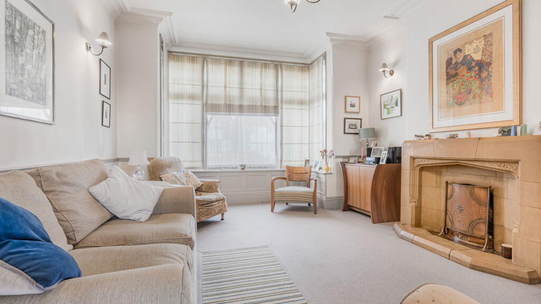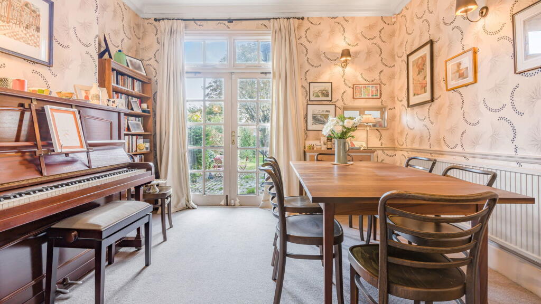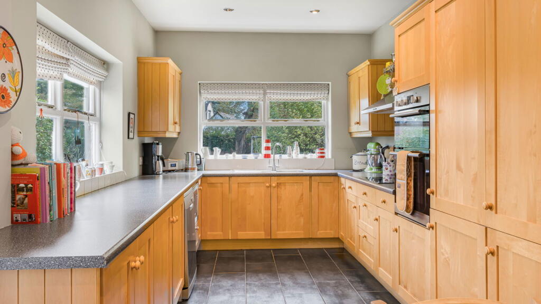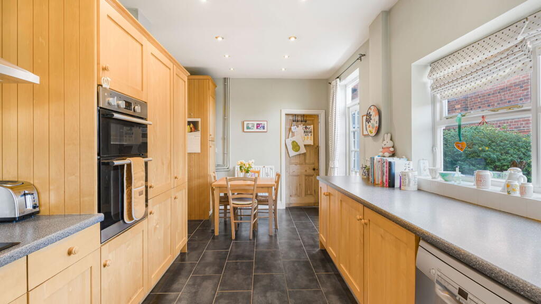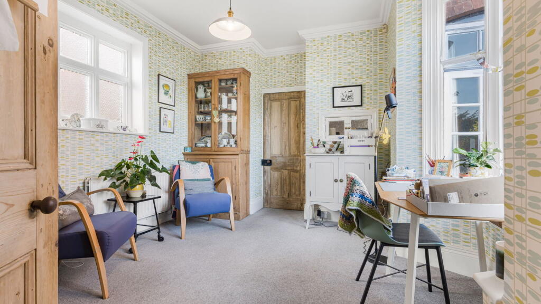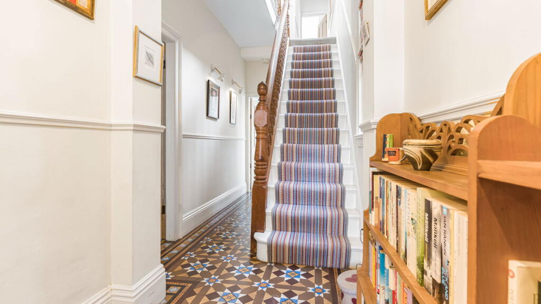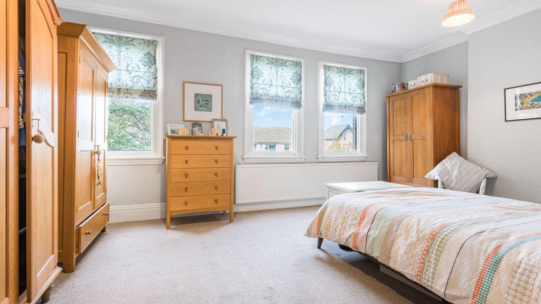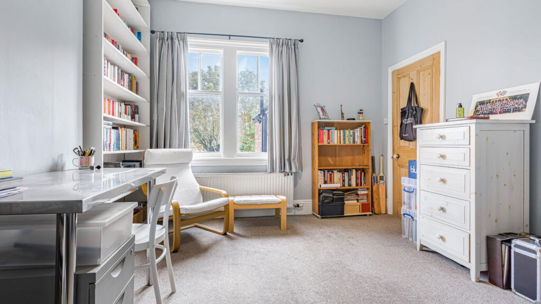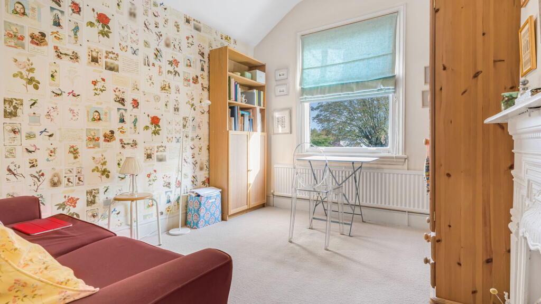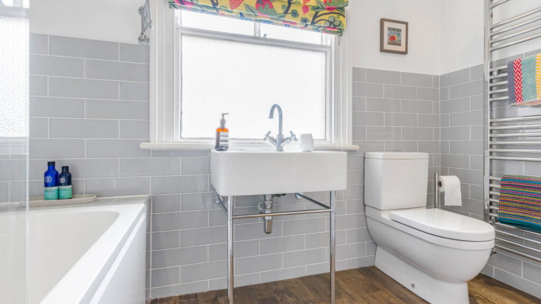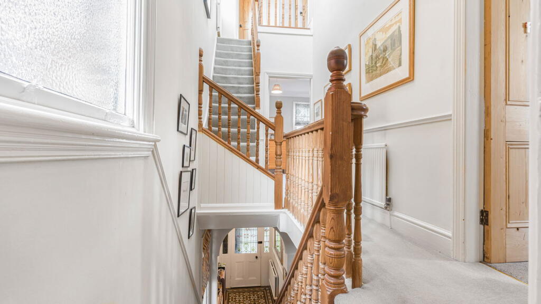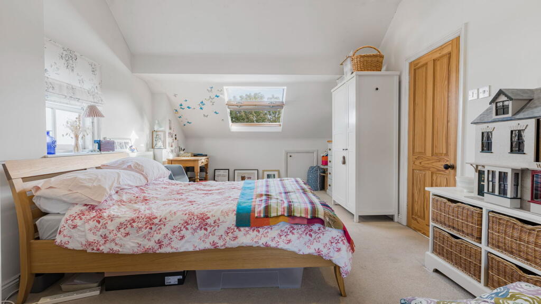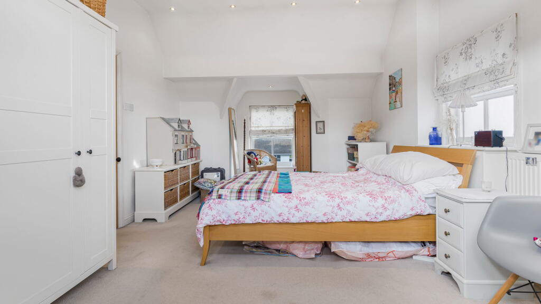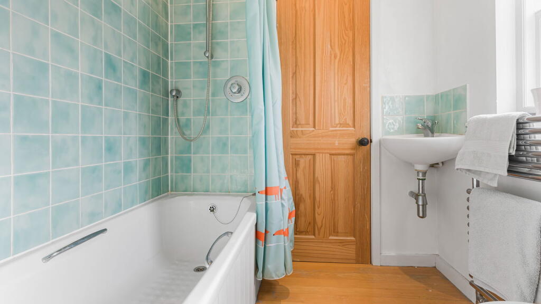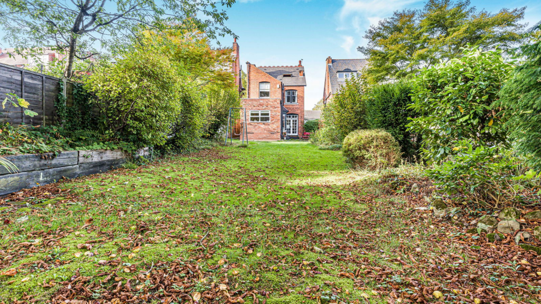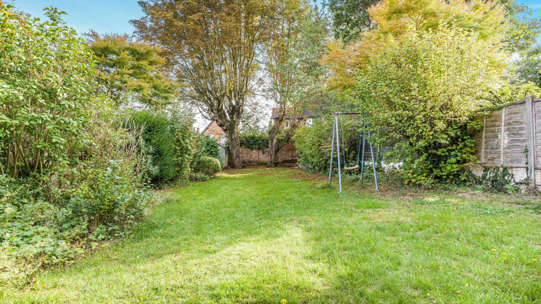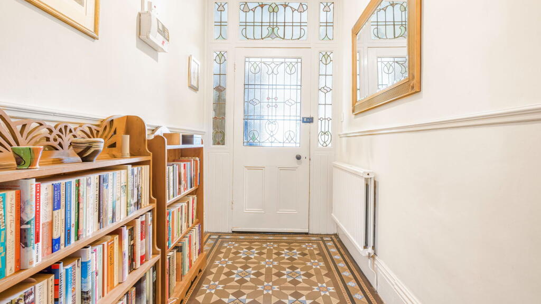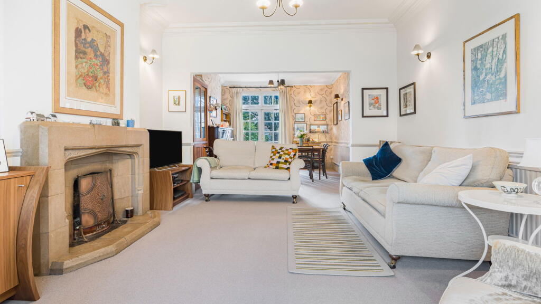Bishops Road, Sutton Coldfield
Property Details
Bedrooms
4
Bathrooms
2
Property Type
Detached
Description
Property Details: • Type: Detached • Tenure: Freehold • Floor Area: N/A
Key Features:
Location: • Nearest Station: N/A • Distance to Station: N/A
Agent Information: • Address: First Floor, 4 & 6 High Street, Sutton Coldfield, B72 1XA
Full Description: A SPACIOUSLY ARRANGED DETACHED VICTORIAN FAMILY RESIDENCE OCCUPYING A VERY SOUGHT AFTER LOCATION IN THIS ESTABLISHED RESIDENTIAL AREA WITHIN WALKING DISTANCE OF SUTTON COLDFIELD TOWN CENTRE.*Reception Hall, *Guest Cloakroom, *Four Double Bedrooms, *Two Bathrooms, *Lounge/Dining Room, *Sitting Room/Snug, *Breakfast/Kitchen, *Large Side Utility Room, *Private Rear Gardens with Southerly Aspect. This charming period residence occupies an enviable position close to Sutton Coldfield Town Centre and within walking distance of all amenities including a wide range of shopping facilities, schools for all ages, public transport including cross city rail services from Sutton Station, Sutton Park and Wyndley Leisure Centre.Impressive in appearance the property stands well back behind a lawned foregarden with drive approach affording off road parking. The spaciously arranged family accommodation which retains many of its original period features and benefits from gas fired central heating and partial double glazing briefly comprises: Vestibule Entrance with Minton tiled floor, ceiling cornice and rose. Reception Hall. Entrance door with stained glass insets, Minton tiled floor, dado rail, ceiling cornice and rose. Understairs Cupboard.Guest Cloakroom with washbasin and wc. On The First FloorLanding with double height ceiling incorporating Velux window. Hatch to loft space.Bedroom One with understairs cupboard, ceiling cornice and three windows to front.Bedroom Two with window overlooking the rear garden.Bedroom Three with cast iron fireplace and window overlooking the rear garden.Bathroom/wc. Bath with shower fitment above and side screen. Washbasin on chrome stand and wc. Metro style wall tiling and chrome ladder radiator.Linen Cupboard.On The Second FloorLanding with window to side.Bedroom Four with access to roof space, window to front, additional window to side and Velux window.Bathroom/wc. Bath with shower above, corner hand washbasin and wc. Chrome ladder radiator and wall tiling.On The Ground FloorLounge/Dining Room. A through room with feature open Minster fireplace, deep ceiling cornice, two ceiling roses, dado rail, panelled square bay window with stained glass insets overlooking the front and French doors to the rear garden. Sitting Room/Snug. Feature fireplace with black leaded range, timber surround and quarry tiled hearth, fitted pine dresser, ceiling cornice and bay window to side overlooking the patio. Breakfast/Kitchen with an extensive range of shaker style units in maple with integrated appliances. Inset 1½ bowl stainless steel sink, floor cupboards and drawers, wall units, tall storage cupboards, built in oven, inset four ring hob with extractor above, built in fridge/freezer and microwave. Plumbing for dishwasher, ceramic tiled floor, windows overlooking the gardens and French door to patio. OutsideLarge Side Utility Room with light, power and double doors to front. Door to rear.Private Rear Garden with Southerly Aspect. Blue brick paved patio, lawn borders and a variety of mature trees, shrubs and bushes. Walled rear boundary and Garden Shed.Gated Side Entrance. BrochuresBrochure 1
Location
Address
Bishops Road, Sutton Coldfield
City
Bishops Road
Legal Notice
Our comprehensive database is populated by our meticulous research and analysis of public data. MirrorRealEstate strives for accuracy and we make every effort to verify the information. However, MirrorRealEstate is not liable for the use or misuse of the site's information. The information displayed on MirrorRealEstate.com is for reference only.
