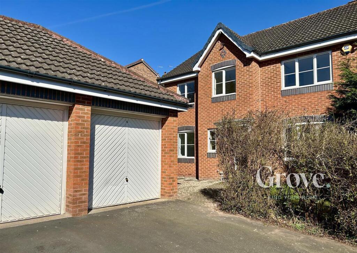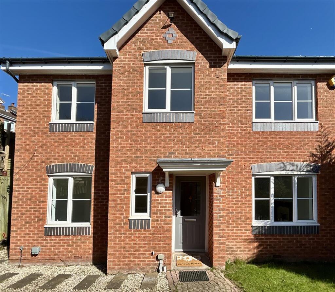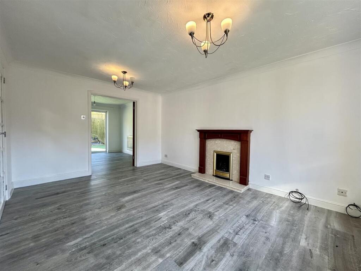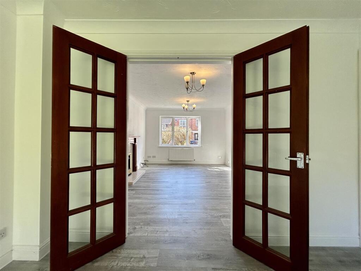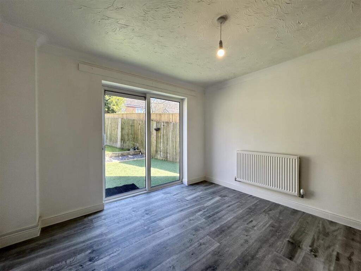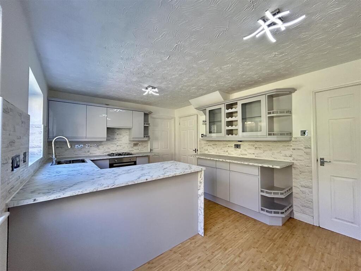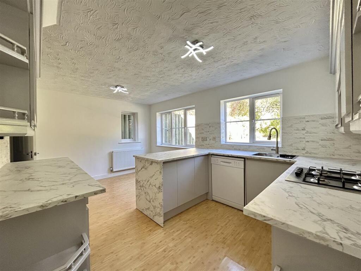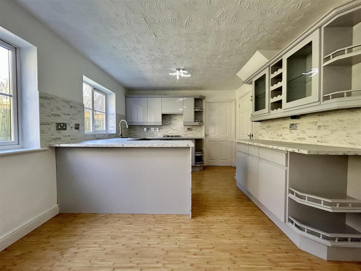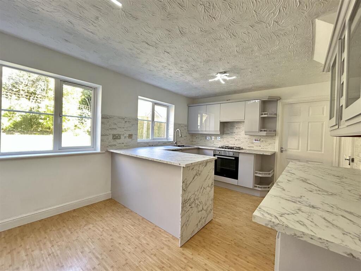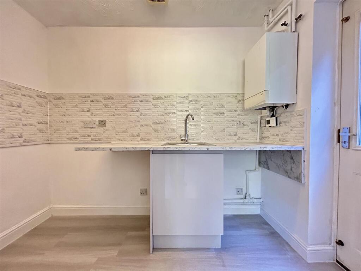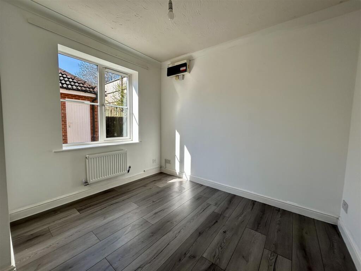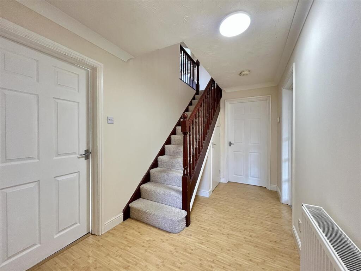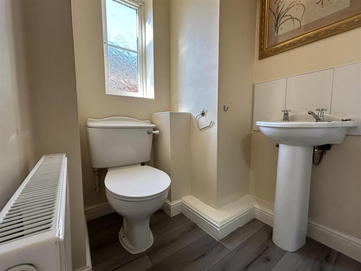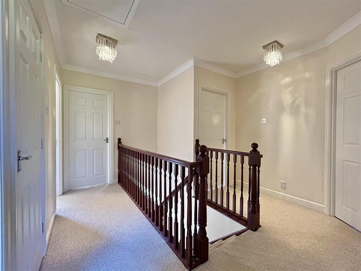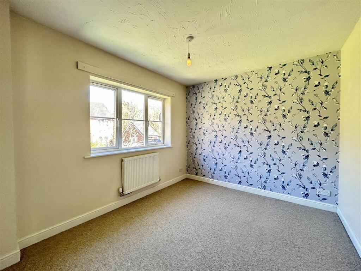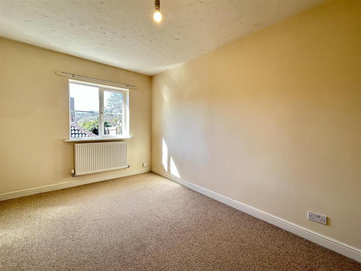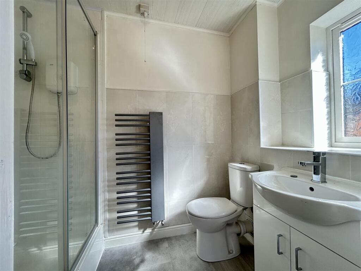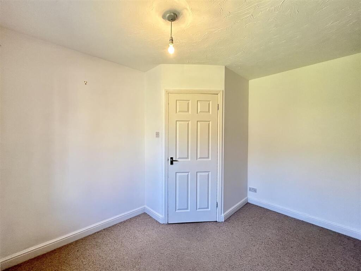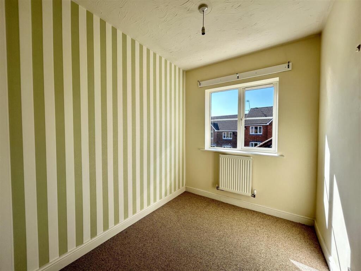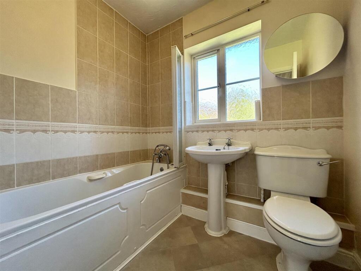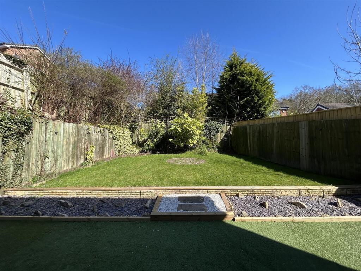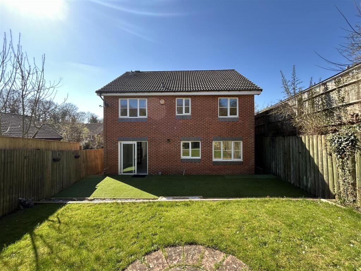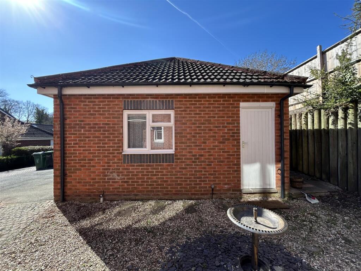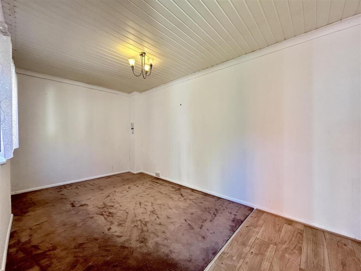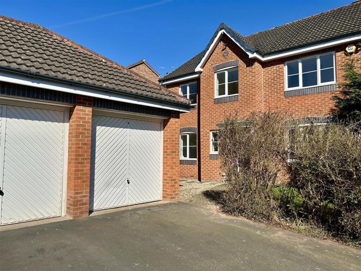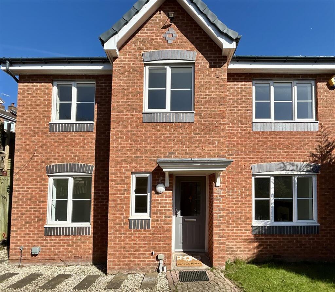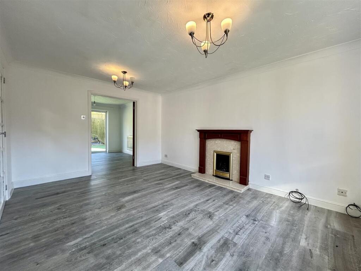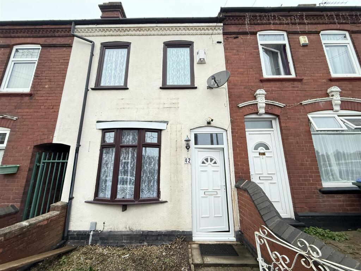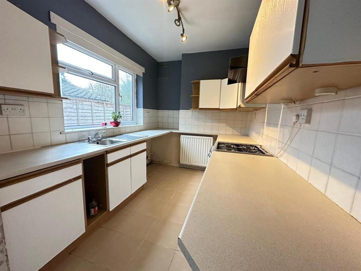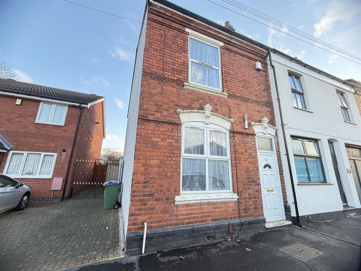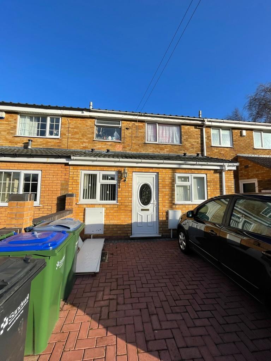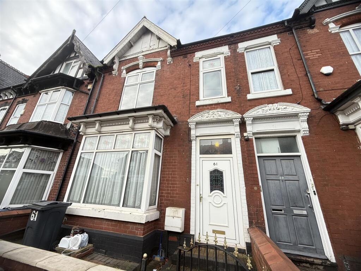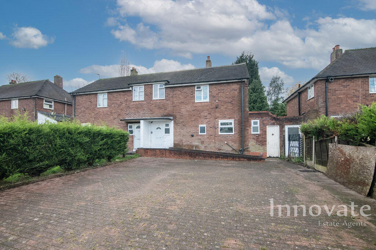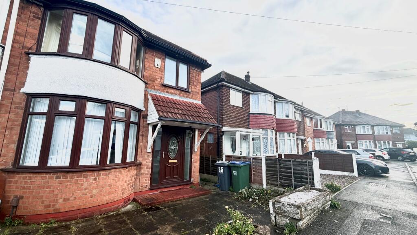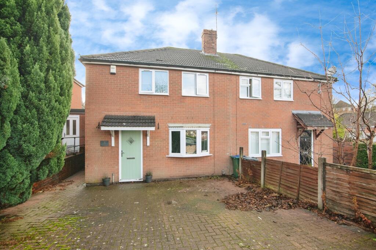Bishops Walk, Cradley Heath
Property Details
Bedrooms
5
Bathrooms
3
Property Type
Detached
Description
Property Details: • Type: Detached • Tenure: N/A • Floor Area: N/A
Key Features:
Location: • Nearest Station: N/A • Distance to Station: N/A
Agent Information: • Address: 129 Worcester Road, Hagley, DY9 0NN
Full Description: A beautifully presented five bedroom detached home offered with two double garages positioned privately in the sought after area of Bishops Walk.Details - Outside, the property features parking for multiple vehicles, including two double garages. One of the garages has been converted into a room, perfect for use as a home office due to its power, double glazing, door access and additional wifi system. The approach to the property is privatised by its front hedge and offers stone chipping, front lawn and side access to the rear garden via a slabbed path and gate. The stained glass front door opens into the grand entrance hall, offering access to the downstairs w.c., study/potential 6th bedroom, one of two reception rooms and the newly renovated kitchen-diner. The rear reception room can be reached via double opening doors from the front reception room and door in the kitchen. The utility has space for necessary appliances and provides side access to the garden. Upstairs are five bedrooms, the master having its own En-suite shower room and an additional family bathroom. The garden is landscaped and offers decking currently being protected by Astro-turf.With its spacious layout and prime location, it presents a wonderful opportunity for those looking to settle in a welcoming neighbourhood.Appraoch - Via block paved shared driveway to front leading to tarmacadam driveway giving access to garage and a garage conversion, path to side leading front door with stone chipping and grass to the sides, gated side access to rear, front door leading to entrance hall.Entrance Hall - Double glazed obscured stained glass front door, stairs to first floor accommodation, central heating radiator, coving to ceiling, door to under stairs storage, doors to downstairs w.c., two reception rooms and kitchen.Bedroom 6/Study - 3.3 x 4.4 (10'9" x 14'5") - Central heating radiator, coving to ceiling, fuse box.Downstairs W.C. - Double glazed obscured window to front, pedestal wash hand basin, splashback tiling to walls, central heating radiator and w.c.Second Reception Room - 2.6 x 2.8 (8'6" x 9'2") - Double glazed window to front, central heating radiator, coving to ceiling, feature fireplace, double opening doors to rear reception room.Third Reception Room - 3.4 x 3.2 (11'1" x 10'5") - Double glazed sliding patio door to rear, central heating radiator, coving to ceiling, door to kitchen.Kitchen - 3.2 x 4.9 (10'5" x 16'0") - Two double glazed windows to rear, one double glazed window to side, central heating radiator, matching wall and base units with square top marble effect over, single basin sink with mixer tap and pull out hose, integrated oven, gas hob over, extractor fan, splashback tiling to walls, dishwasher, display cabinets, door to utility.Utility - 1.6 x 2.6 (5'2" x 8'6") - Double glazed obscured door to side entrance, base units with square top marble effect surface over, splashback tiling to walls, vertical central heating radiator, central heating boiler, space for fridge freezer, tumble dryer and washing machine, sink with mixer tap.First Floor Landing - Loft access with ladder and power, doors radiating to bedrooms, bathroom and airing cupboard housing water tank.Family Bathroom - Double glazed obscured window to rear, pedestal wash hand basin, bath with telephone shower attachment, w.c., vertical central heating radiator.Bedroom One - 3.5 x 3.4 (11'5" x 11'1") - Double glazed window to front, central heating radiator, fitted wardrobes, door to en-suite.En-Suite - Double glazed obscured window to side, half height tiling to walls, vanity wash hand basin with mixer tap, low level flush w.c., modern style central heating towel rail, electric shower cubicle.Bedroom Two - 4.4 x 2.7 (14'5" x 8'10") - Double glazed window to rear, central heating radiator.Bedroom Three - 3.5 x 2.8 (11'5" x 9'2") - Double glazed window to rear, central heating radiator.Bedroom Four - 12.6 max 1.5 min x 3.4 max 1.7 min (41'4" max 4'11 - Double glazed window to rear, central heating radiator.Bedroom Five - 2.0 x 2.9 (6'6" x 9'6") - Double glazed window to front, vertical central heating radiators.Rear Garden - Decking area with astro turf on top, stone chipping raised beds, stepping stones to further lawn area, block paved circular patio in the middle of the lawn, raised shrub beds to the rear of the garden, slabbed pathway to side access via gate.Garage Conversion/Office - 4.5 x 2.6 (14'9" x 8'6") - Double glazed window to side, coving to ceiling, ceiling light point and power.Garage - 5.0 x 2.6 (16'4" x 8'6") - Up and over door and power.Location - Nestled in the charming private road of Bishops Walk, Cradley Heath, this impressive detached house offers privacy, whilst still being close to the town of Halesowen with schools and shops. The surrounding area is known for its friendly community and convenient access to local amenities, making it an excellent choice for families and professionals alike.BrochuresBishops Walk, Cradley Heath
Location
Address
Bishops Walk, Cradley Heath
City
Sandwell
Legal Notice
Our comprehensive database is populated by our meticulous research and analysis of public data. MirrorRealEstate strives for accuracy and we make every effort to verify the information. However, MirrorRealEstate is not liable for the use or misuse of the site's information. The information displayed on MirrorRealEstate.com is for reference only.
