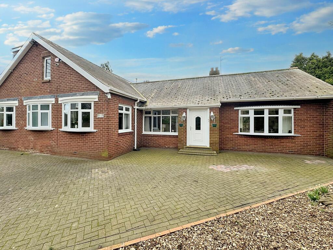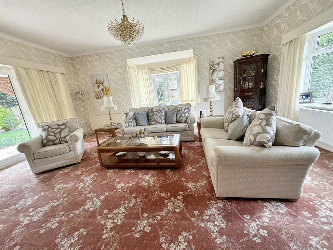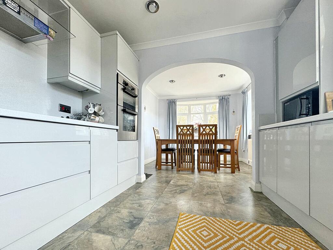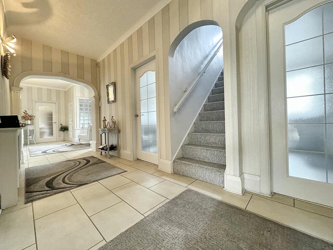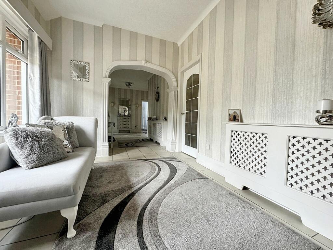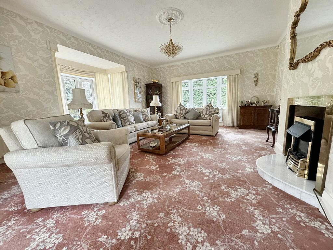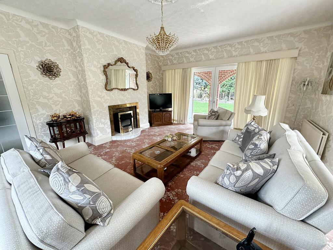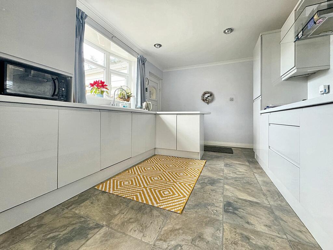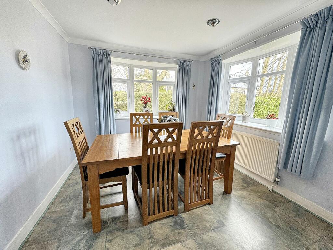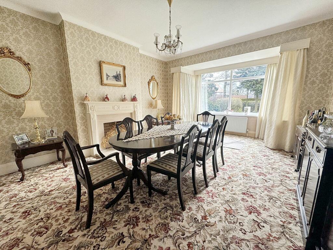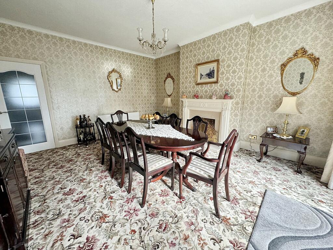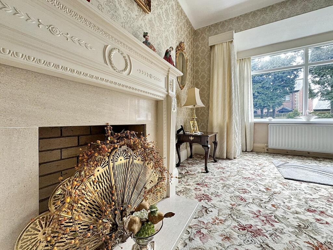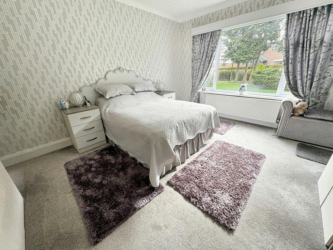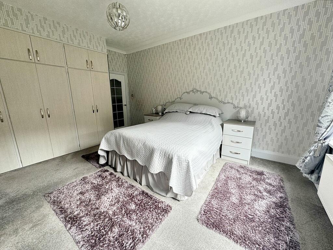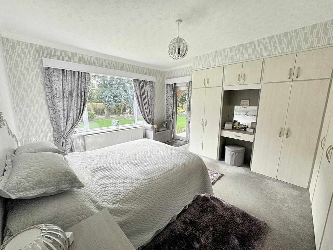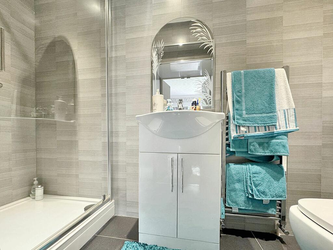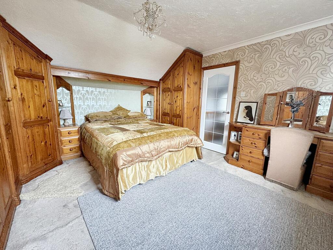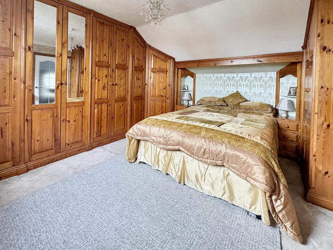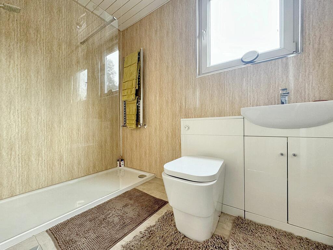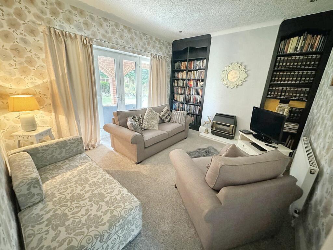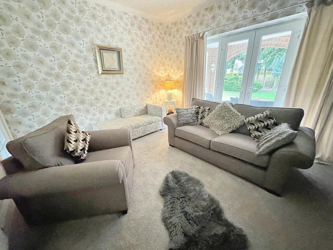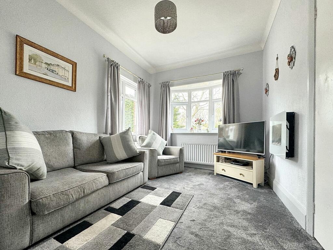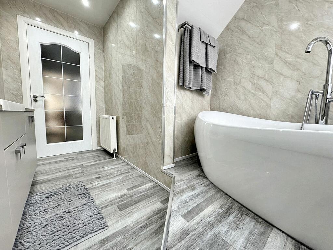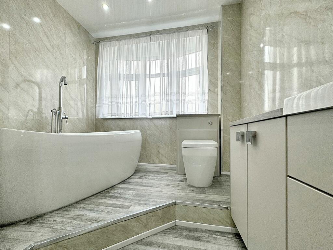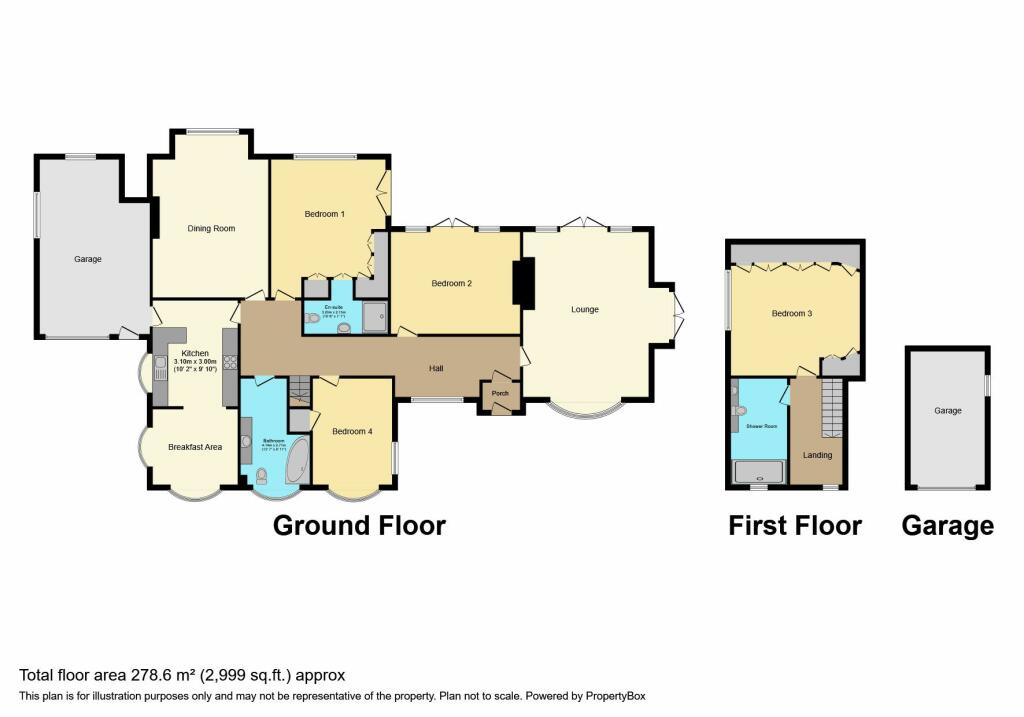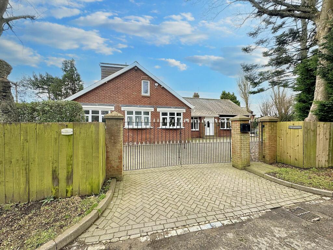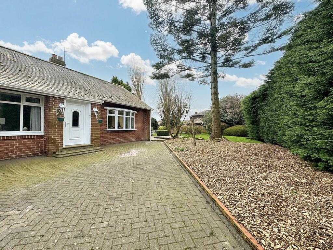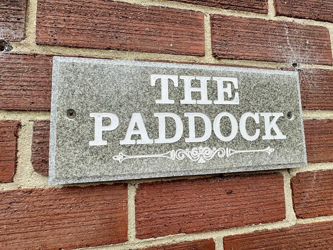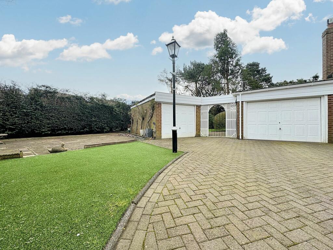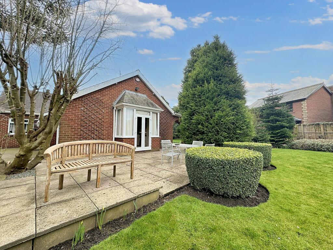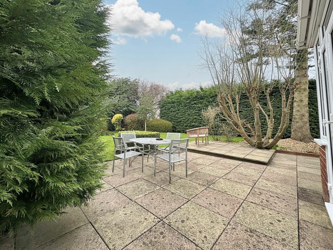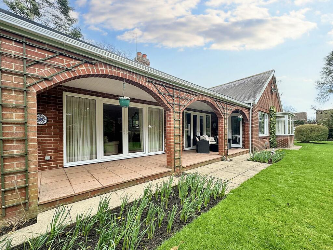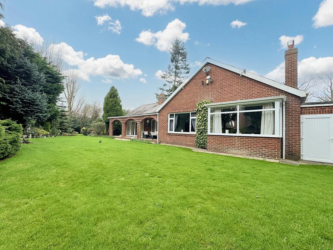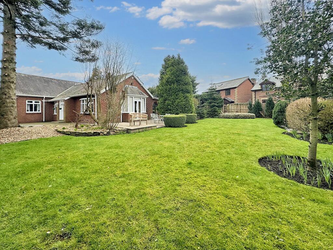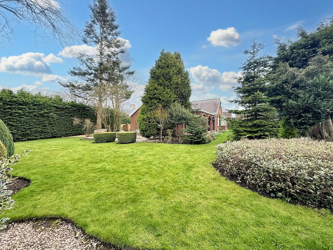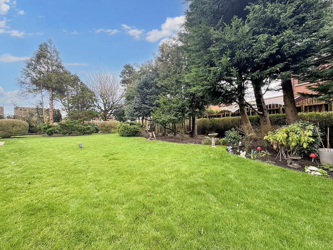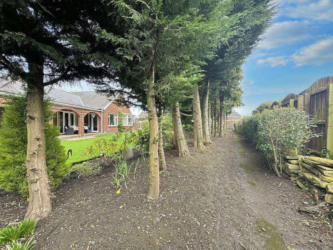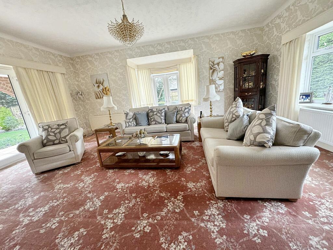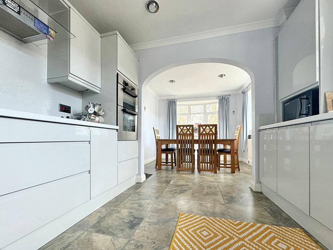Black Boy Road, Chilton Moor, Houghton Le Spring, Tyne and Wear, DH4 6LY
Property Details
Bedrooms
4
Bathrooms
3
Property Type
Bungalow
Description
Property Details: • Type: Bungalow • Tenure: N/A • Floor Area: N/A
Key Features: • Sought After Chilton Moor Location • Detached Bungalow • Four Bedrooms • Multi Car Driveway With Two Garages • Extensive Gardens To Each Side Of The Property
Location: • Nearest Station: N/A • Distance to Station: N/A
Agent Information: • Address: 14a Newbottle Street, Houghton Le Spring, DH4 4AB
Full Description: **RARE TO THE MARKET**DETACHED BUNGALOW**FOUR BEDROOMS**SOUGHT AFTER LOCATION**MULTIPLE CAR DRIVEWAY AND TWO GARAGES**EXTENSIVE GARDENS**
Pattinson Estate Agents are excited to welcome to the market this impressive four bed detached bungalow, located in highly a desirable area of Chilton Moor. This unique family home is positioned on a large plot and is situated within close proximity to local shops and other amenities, popular local schools, great public transport links and fantastic for commuting to Durham, Sunderland And Newcastle.
This spacious and well presented property briefly consists of:- entrance/porch leading to a bright and airy hallway, lounge with two sets of French doors leading to the rear gardens, dining room, a modern kitchen/breakfast area, principal bedroom with en-suite, a further two double bedrooms, three piece bathroom. To the first floor lies the fourth double bedroom and another three piece bathroom, externally there are extensive landscaped gardens to each side of the property, a multi car driveway and two garages, both with electrical doors.
Early viewings come highly recommended to appreciate this rare opportunity of the location and size of this stunning family home, Please contact our Houghton branch to arrange a viewing. Council Tax Band: F Tenure: FreeholdEntrance/Porch1.48m x 1.52mProperty entrance leading to the porch, which has tiled flooring,HallwayBright and airy hallway, which benefits from tiled flooring, two radiators and a double glazed front bay aspect window. The hallway gives access to multiple rooms and the first floor staircase.Lounge6.75m x 6.01mSpacious lounge with carpet flooring, feature fireplace, two radiators, a front aspect double glazed bow window and two sets of French doors leading to the rear garden.Dining Room6m x 4.28mSeparate dining room with carpet flooring, feature fireplace, two radiators and a double glazed rear aspect window.Kitchen/Breakfasting Area7.31m x 3.45mModern kitchen/breakfast area benefiting from a range of upper and lower units with contrasting surfaces and matching up-stands. This area also has the additional bonus of a Belfast sink, integrated dishwasher, fridge/freezer, duel oven and a ceramic hob. Laminate effect tiled flooring, a radiator, three double glazed bow windows and an external door leading to the garage. To the rear of the kitchen there is a generous breakfast area, that has ample space for a table and chairs.Bedroom One4.94m x 4.34mDouble bedroom with en-suite, fitted wardrobes, carpet flooring, double glazed rear aspect window and an external door leading to rear veranda.En-suite1.61m x 2.86mConvenient en-suite with a walk-in shower, W.C hand wash basin and a vanity cupboard. Tiled flooring, UPVC cladded walls and a heated towel rail.Bedroom Two4.12m x 4mDouble bedroom located on the first floor with carpet flooring, fitted wardrobes, radiator and a double glazed window.Bedroom Three3.76m x 4.46mDouble bedroom currently used as a library, which has carpet flooring, fitted shelves, feature electrical fireplace, radiator and French doors leading to the rear veranda.Bedroom Four4.28m x 3mDouble bedroom with carpet flooring, storage cupboard, radiator and two double glazed front aspect window.Bathroom3.88m x 2.34mThree piece bathroom benefiting from free standing oval bath tub with a shower mixer, W.C and hand wash basin with a vanity cupboard. Laminate flooring, UPVC cladded walls, radiator and a double glazed front aspect window.Second Bathroom2.66m x 1.06mSecond bathroom located on the first floor benefiting from a walk-in shower, W.C hand wash basin and a vanity cupboard. Laminate flooring, UPVC cladded walls, heated towel rail and a double glazed window.External4.94m x 2.91mExternally this home occupies a large plot with extensive gardens to each side of the property includes a veranda, patio areas, a green house, lawns and boarders stocked with mature bushes/trees and flowers. A gated entrance leading to a multiple car driveway and two garages. Garage one (20'11 x 14'2) has an electric up and over door, plumbing for a washing machine and two windows, garage two (16'2 x 9'6) also has an electric up and over door.BrochuresBrochure
Location
Address
Black Boy Road, Chilton Moor, Houghton Le Spring, Tyne and Wear, DH4 6LY
City
Houghton-le-Spring
Features and Finishes
Sought After Chilton Moor Location, Detached Bungalow, Four Bedrooms, Multi Car Driveway With Two Garages, Extensive Gardens To Each Side Of The Property
Legal Notice
Our comprehensive database is populated by our meticulous research and analysis of public data. MirrorRealEstate strives for accuracy and we make every effort to verify the information. However, MirrorRealEstate is not liable for the use or misuse of the site's information. The information displayed on MirrorRealEstate.com is for reference only.
