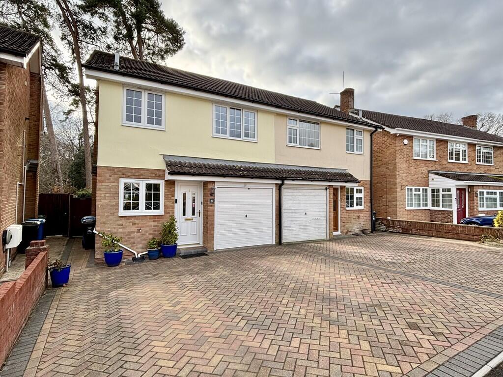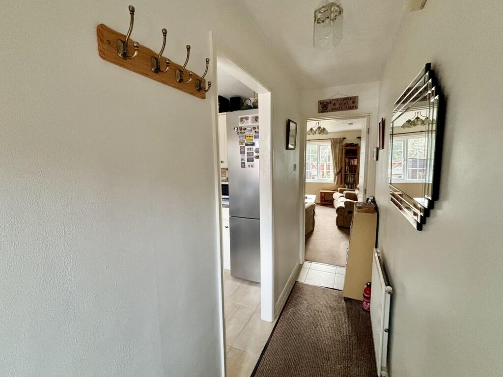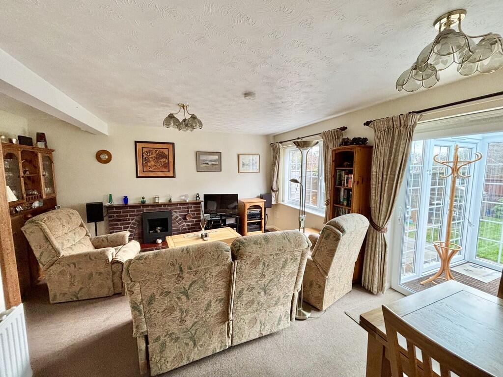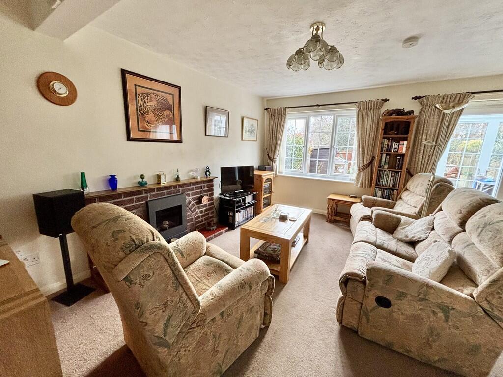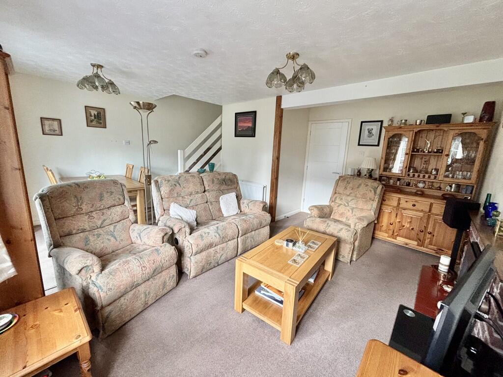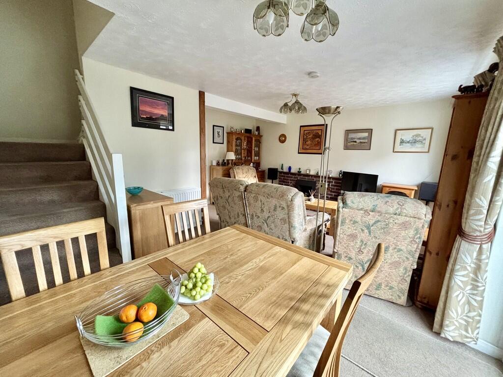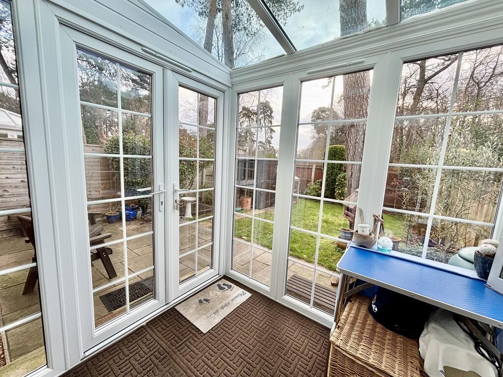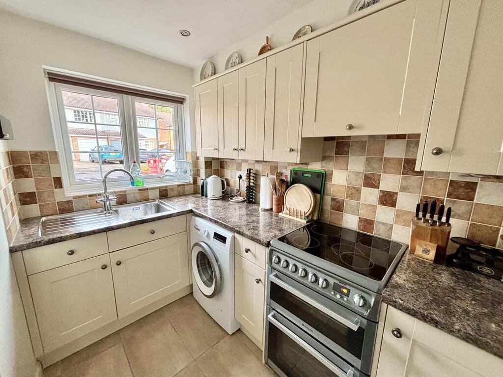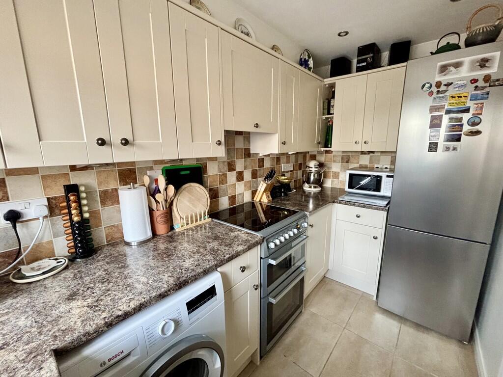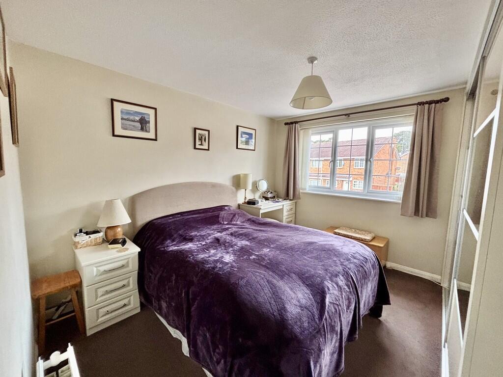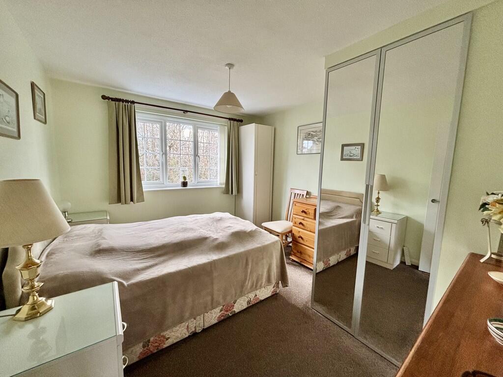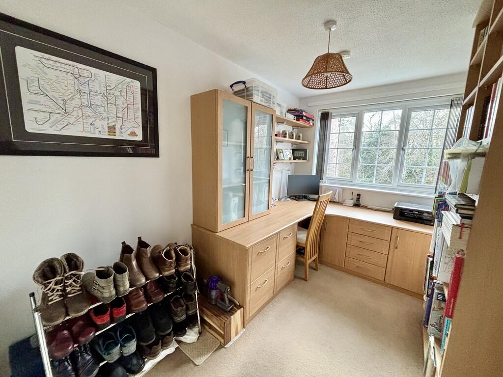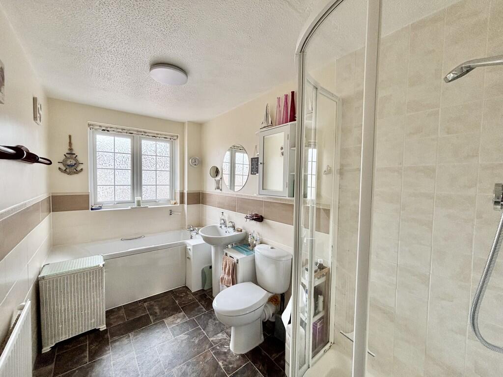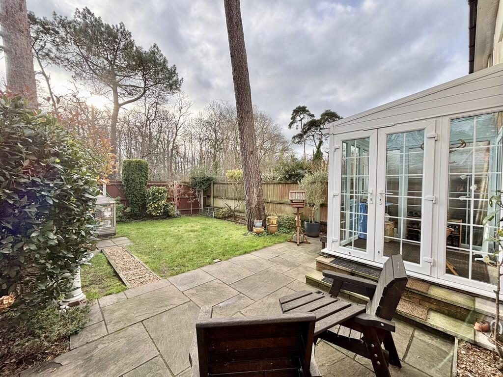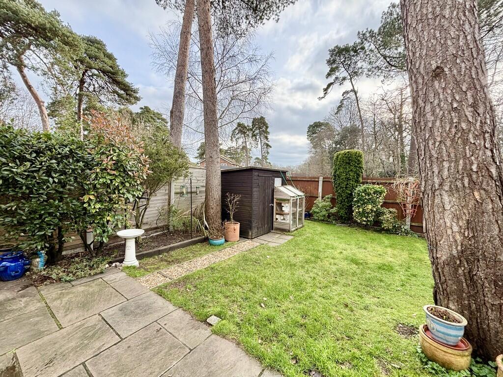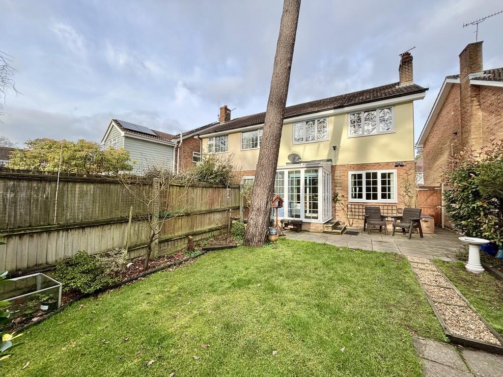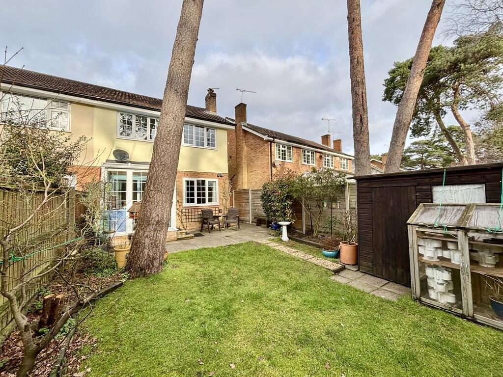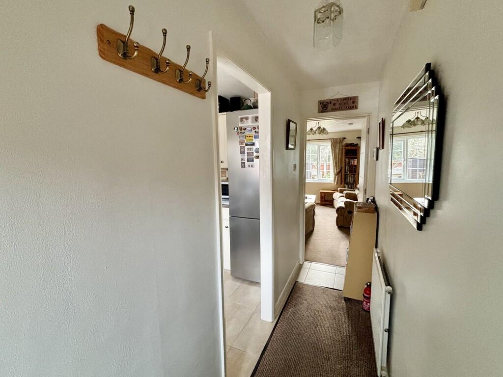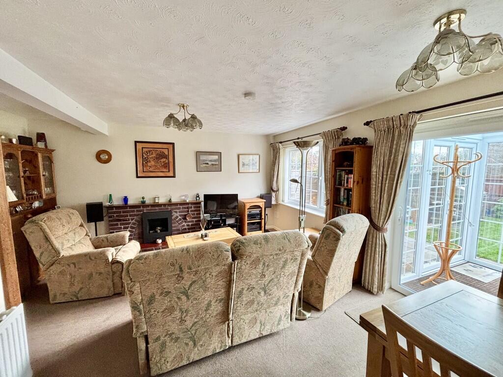Blackbird Close, Creekmoor
Property Details
Bedrooms
3
Bathrooms
1
Property Type
Semi-Detached
Description
Property Details: • Type: Semi-Detached • Tenure: N/A • Floor Area: N/A
Key Features: • WELL PRESENTED THREE BEDROM SEMI • LOUNGE/DINER • FITTED KITCHEN • CONSERVATORY • BATHROOM WITH SEPARATE SHOWER CUBICLE • GAS FIRED CENTRAL HEATING • UPVC DOUBLE GLAZING • CLOSE TO UPTON COUNTRY PARK • INTEGRAL GARAGE • OFF ROAD PARKING
Location: • Nearest Station: N/A • Distance to Station: N/A
Agent Information: • Address: 219 Lower Blandford Road, Broadstone, BH18 8DN
Full Description: SUMMARY A well presented and maintained three bedroom semi-detached home situated in a popular residential location close to excellent walking across Heath and Upton Country Park. THE PROPERTY The property is situated in a popular residential cul-de-sac and benefits from gas fired heating with radiators and UPVC double glazed windows with UPVC fascias and soffits. To the ground floor the reception hall has a ceramic tiled floor opening to the kitchen which is fitted with a range of shaker style units, there is then a lounge/dining room with fireplace and gas fire leading to the conservatory overlooking the well kept rear garden. To the first floor there are three generous bedrooms with fitted wardrobes to both the first and second bedroom, and the third bedroom is arranged as an office space with a range of fitted units. A generous bathroom offers both a bath and fully tiled shower cubicle.Directly to the front of the property there is a double width block paved driveway leading to the integral garage which, as with a number of neighbouring properties, could be converted to provide further accommodation if required. The rear garden has been neatly arranged with a patio area extending across the width of the property leading to an area of lawn with a garden shed and fully enclosed by timber panelled fencing and enjoying a lightly treed southerly rear aspect ENTRANCE HALL LOUNGE/DINER 17' x 14' 10" max. (5.18m x 4.52m) CONSERVATORY 6' 7" x 6' 5" (2.01m x 1.96m) KITCHEN 10' 9" x 5' 8" (3.28m x 1.73m) FIRST FLOOR LANDING BEDROOM 1 11' 4" x 10' 8" inc. wardrobes (3.45m x 3.25m) BEDROOM 2 11' 5" x 10' (3.48m x 3.05m) BEDROOM 3 11' 6" x 6' 8" (3.51m x 2.03m) BATHROOM 11' 3" x 5' 11" (3.43m x 1.8m) Brochures4 Page Portrait
Location
Address
Blackbird Close, Creekmoor
City
Lytchett Minster and Upton
Features and Finishes
WELL PRESENTED THREE BEDROM SEMI, LOUNGE/DINER, FITTED KITCHEN, CONSERVATORY, BATHROOM WITH SEPARATE SHOWER CUBICLE, GAS FIRED CENTRAL HEATING, UPVC DOUBLE GLAZING, CLOSE TO UPTON COUNTRY PARK, INTEGRAL GARAGE, OFF ROAD PARKING
Legal Notice
Our comprehensive database is populated by our meticulous research and analysis of public data. MirrorRealEstate strives for accuracy and we make every effort to verify the information. However, MirrorRealEstate is not liable for the use or misuse of the site's information. The information displayed on MirrorRealEstate.com is for reference only.
