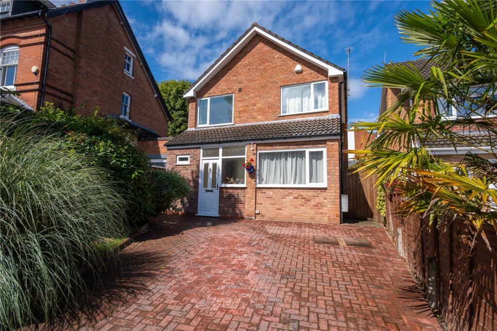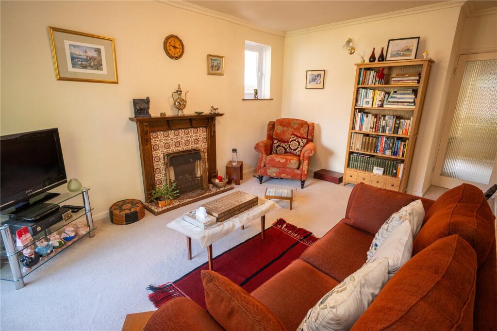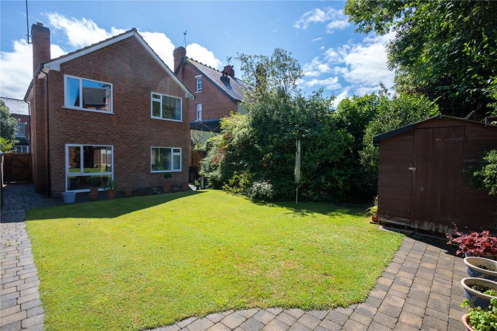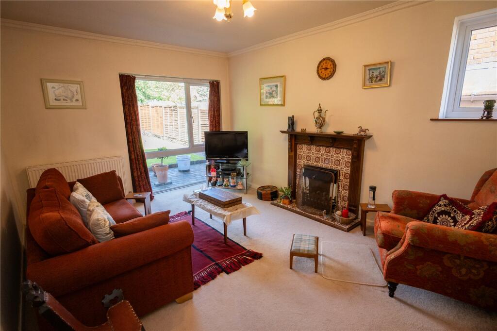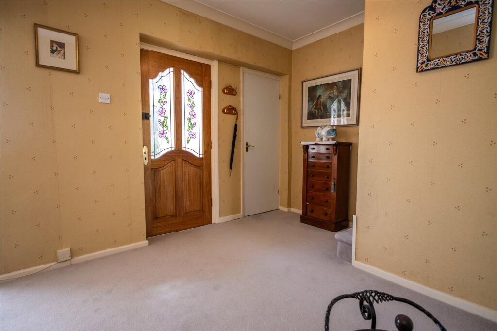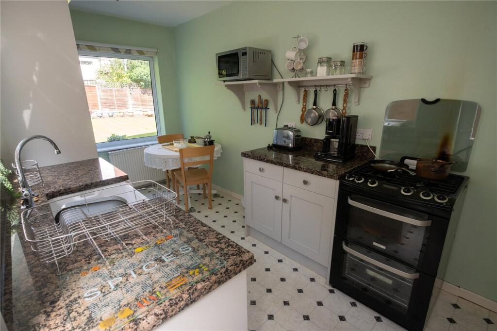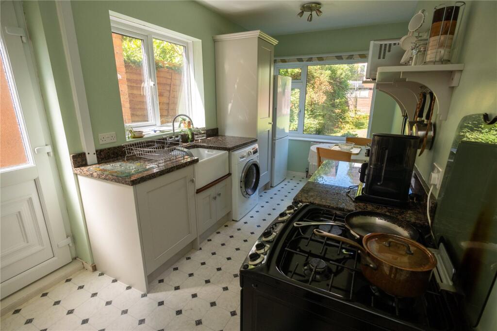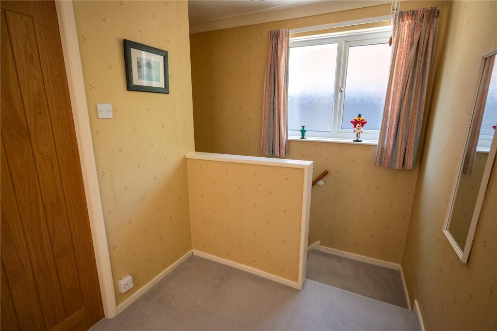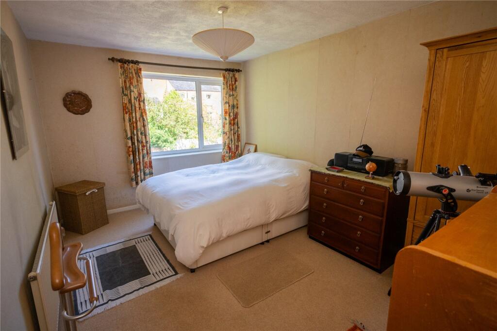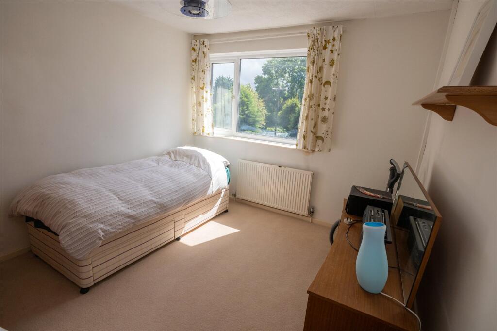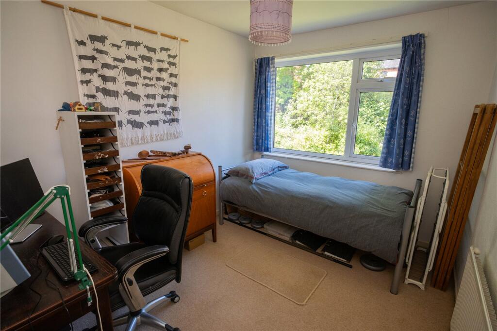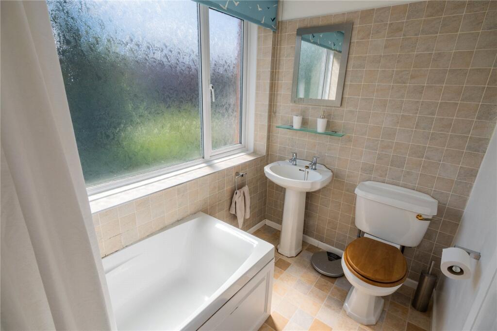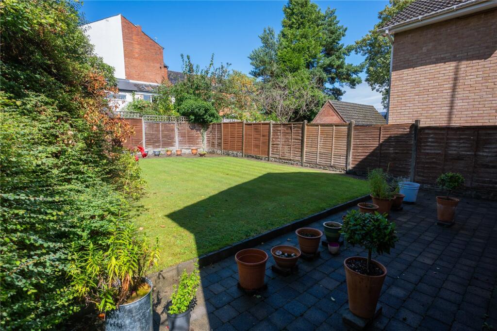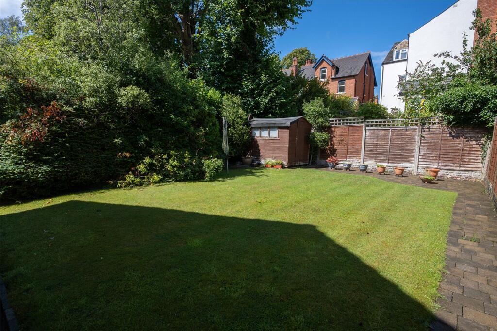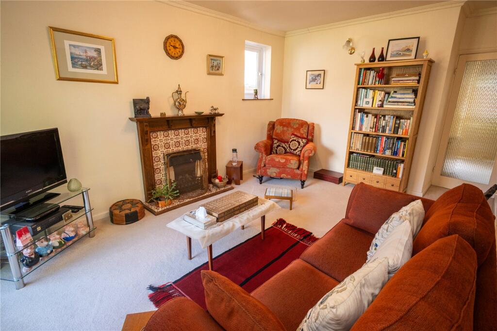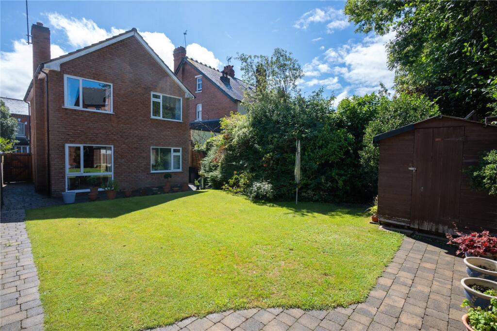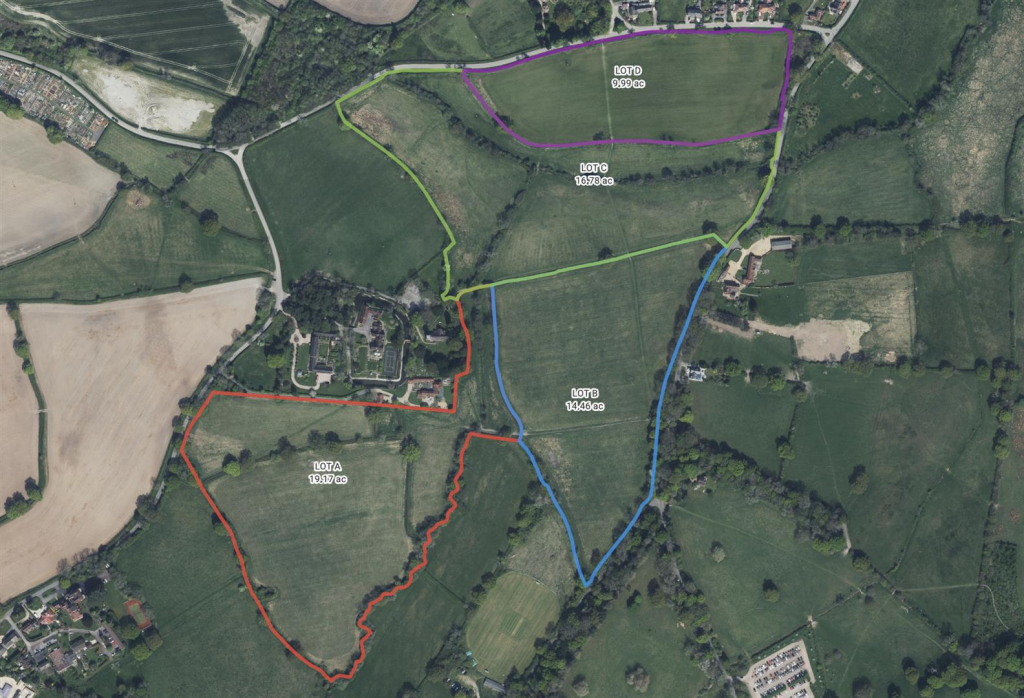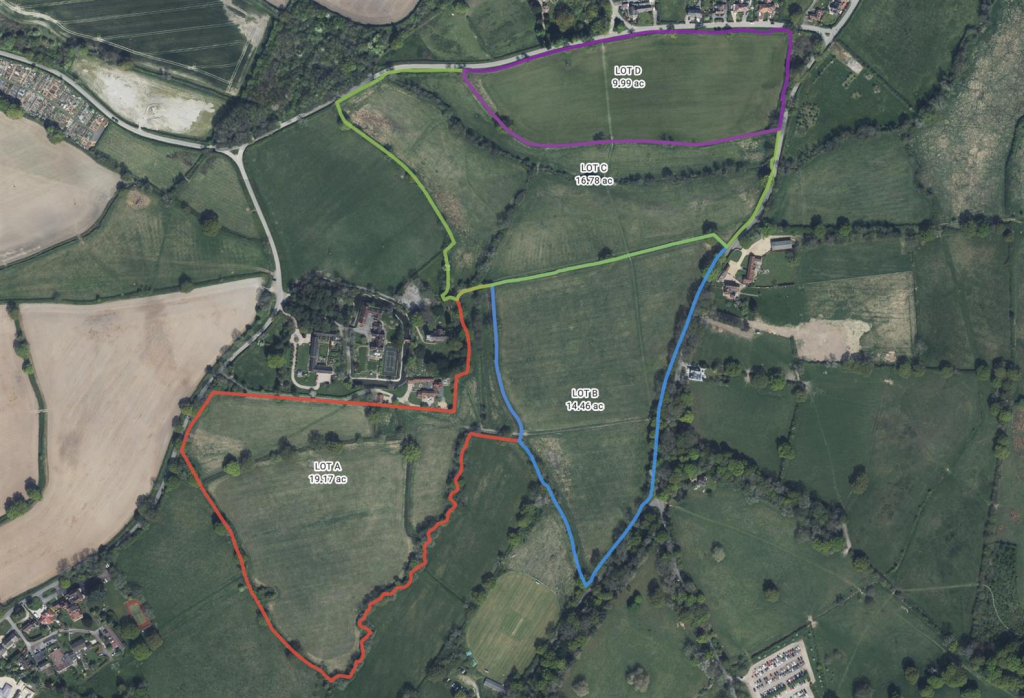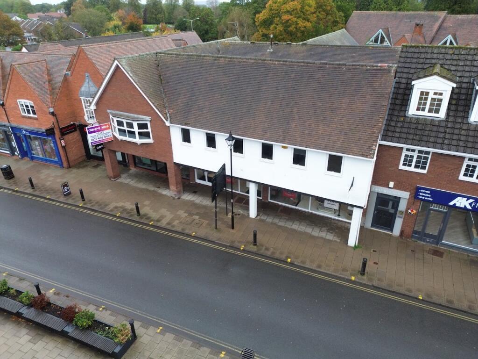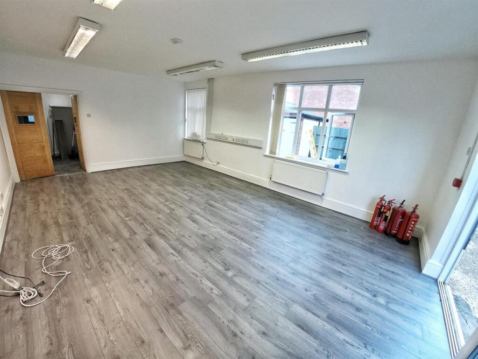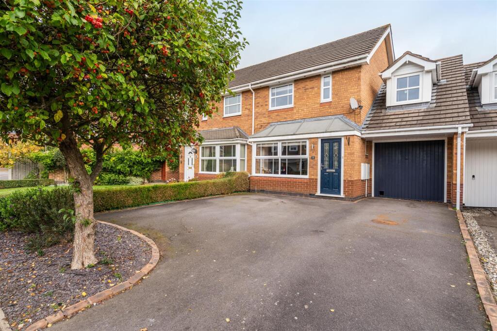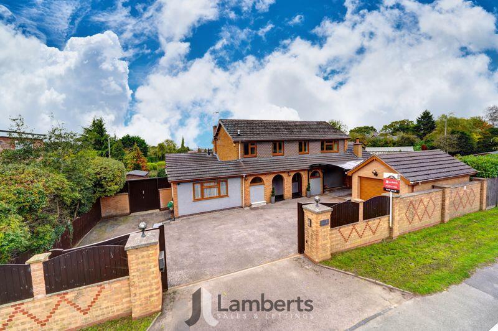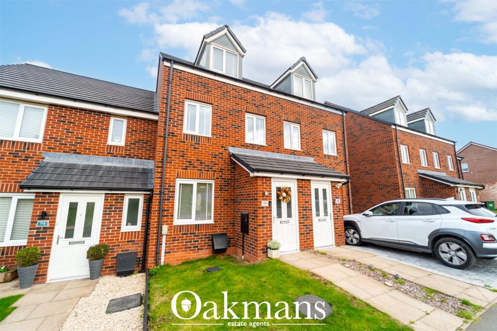Blenheim Road, Moseley, Birmingham, B13
Property Details
Bedrooms
3
Bathrooms
1
Property Type
Detached
Description
Property Details: • Type: Detached • Tenure: Freehold • Floor Area: N/A
Key Features: • MODERN DETACHED IN SOUGHT AFTER LOCATION • THREE DOUBLE BEDROOMS • TWO SPACIOUS RECEPTION ROOMS • BESPOKE BREAKFAST KITCHEN • FIRST FLOOR BATHROOM WITH SHOWER • OF ROAD PARKING FOR TWO CARS • ATTRACTIVE MATURE REAR GARDEN • GAS CENTRAL HEATING
Location: • Nearest Station: N/A • Distance to Station: N/A
Agent Information: • Address: 142 Alcester Road, Moseley, Birmingham, B13 8HS
Full Description: A well presented detached family home set within this prime residential location and offering three double bedroom accommodation with the benefit of two reception rooms, off road parking and well tended mature rear garden. EP Rating D COUNCIL TAX - BAND DTENURE : FREEHOLDSet back from the road behind a block paved driveway providing off road parking for two cars and flanked by a shaped lawned fore garden with a wealth of mature shrubs & flowering plants. There is gated access to the side entry and a UPVC double glazed door flanked by side window and top light leads to the enclosed entrance porch with half glazed panelled door with stained glass design to the reception hall.The spacious reception hall has stairs to the first floor, ceiling coving, door to the guest cloakroom with pale blue suite, doors to the sitting room and breakfast kitchen and open access to the dining room (former garage) with double glazed picture window to the front, additional window to the side and ceiling coving.The spacious sitting room has a double glazed picture window overlooking the rear garden, additional side window, ceiling coving and feature fireplace & mantel with tiled inset and hearth.The attractive breakfast kitchen is fitted with a range of bespoke panelled base and drawer units with granite work surfaces over and inset Belfast sink. There is a matching pantry unit, open storage shelving, spaces for cooker, washing machine & fridge/freezer, door to deep under stairs pantry and double glazed door leading to the rear garden.The spacious first floor landing has access to the loft space and oak panelled doors leading to three bedrooms and bathroom.The three double bedrooms have double glazed picture windows and the bathroom is fitted with a white suite comprising panelled bath with shower over, pedestal wash hand basin, low level w.c., tiled splash backs and door to airing cupboard housing the Vaillant gas central heating boiler.The rear garden has a block paved patio with matching pathways to both sides of the house and shaped established lawn with mature shrubs and additional pathway leading to a further paved seating area and timber shed.ENCLOSED PORCH1.85m x 1.17m (6' 1" x 3' 10")RECEPTION HALL3.2m x 2.57m (10' 6" x 8' 5")GUEST CLOAKROOM1.14m x 1m (3' 9" x 3' 3")DINING ROOM4.7m x 2.34m (15' 5" x 7' 8")SITTING ROOM4.5m x 3.35m (14' 9" x 11' 0")BREAKFAST KITCHEN5.23m max x 2.24mFIRST FLOOR LANDINGBEDROOM ONE4.45m x 3m (14' 7" x 9' 10")BEDROOM TWO3.4m x 3.05m (11' 2" x 10' 0")BEDROOM THREE3.48m x 2.6m (11' 5" x 8' 6")BATHROOM2.6m x 1.57m (8' 6" x 5' 2")
Location
Address
Blenheim Road, Moseley, Birmingham, B13
City
Birmingham
Features and Finishes
MODERN DETACHED IN SOUGHT AFTER LOCATION, THREE DOUBLE BEDROOMS, TWO SPACIOUS RECEPTION ROOMS, BESPOKE BREAKFAST KITCHEN, FIRST FLOOR BATHROOM WITH SHOWER, OF ROAD PARKING FOR TWO CARS, ATTRACTIVE MATURE REAR GARDEN, GAS CENTRAL HEATING
Legal Notice
Our comprehensive database is populated by our meticulous research and analysis of public data. MirrorRealEstate strives for accuracy and we make every effort to verify the information. However, MirrorRealEstate is not liable for the use or misuse of the site's information. The information displayed on MirrorRealEstate.com is for reference only.
