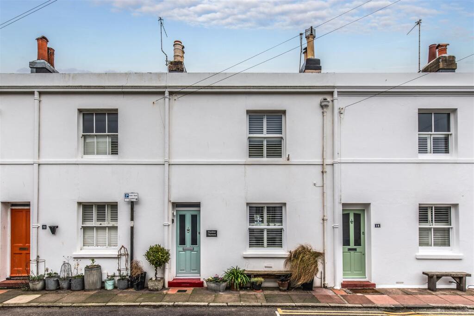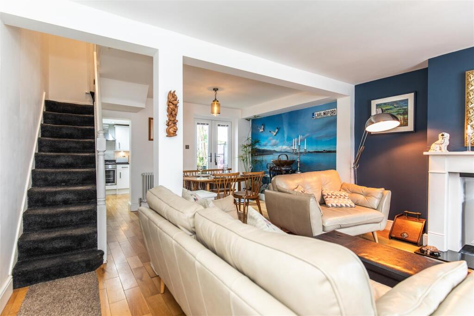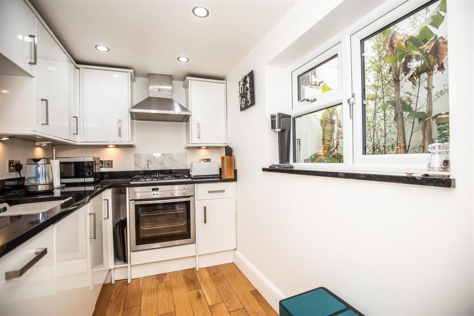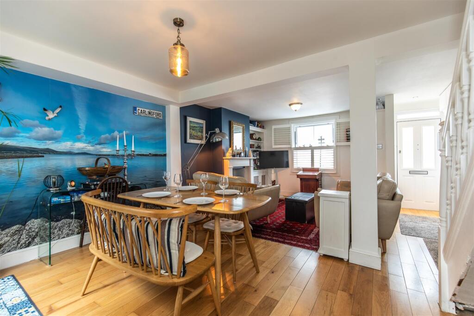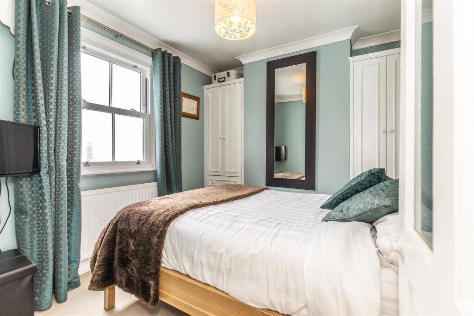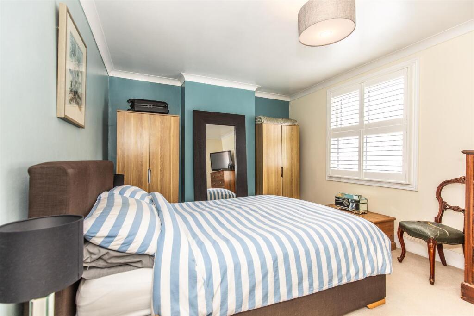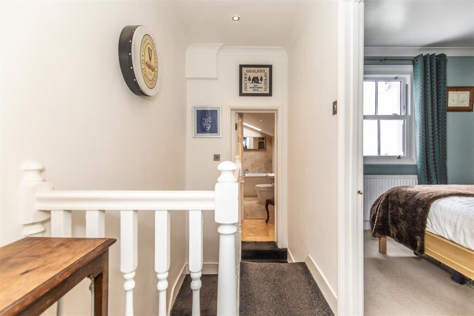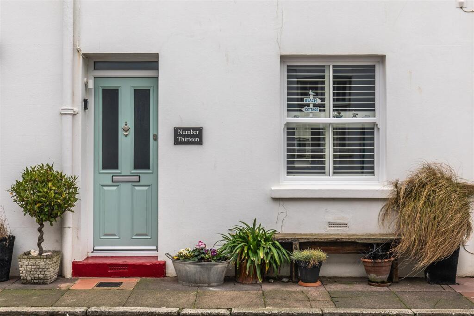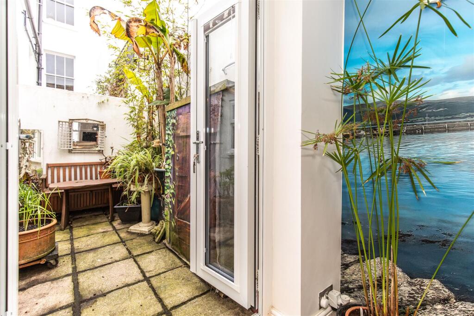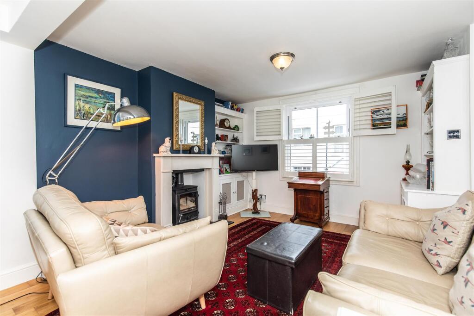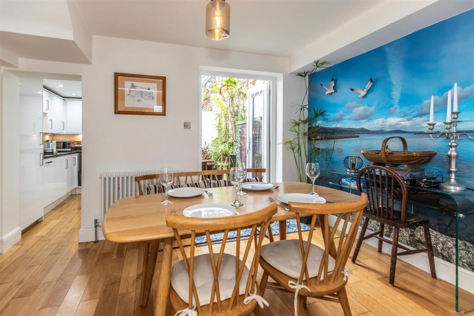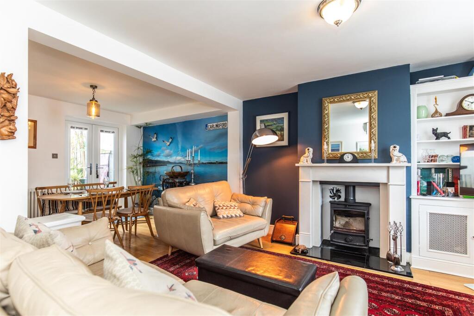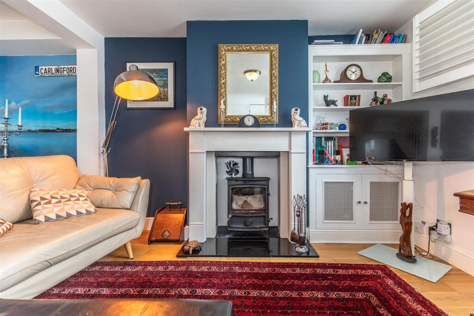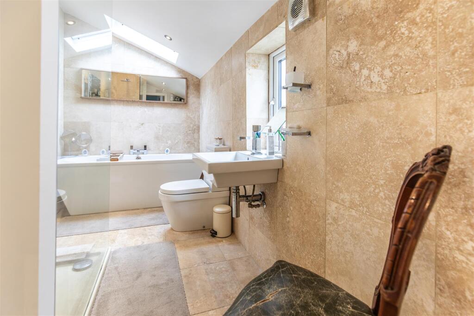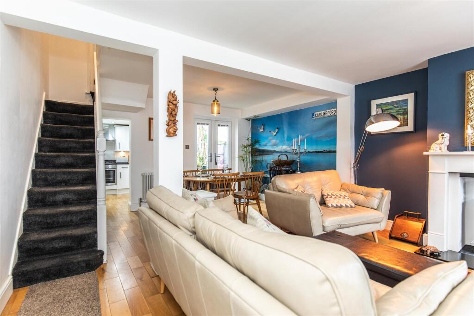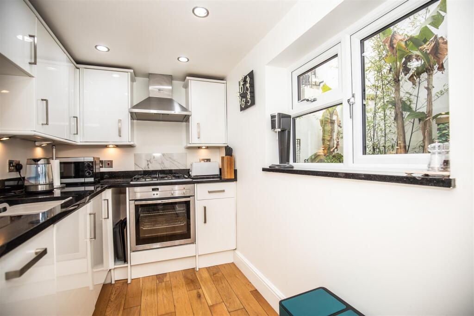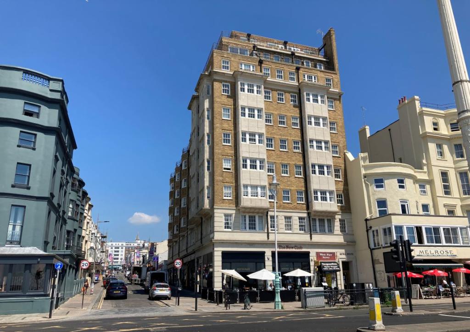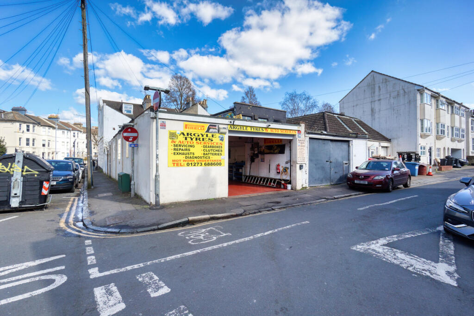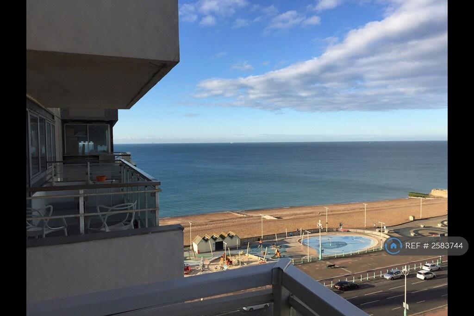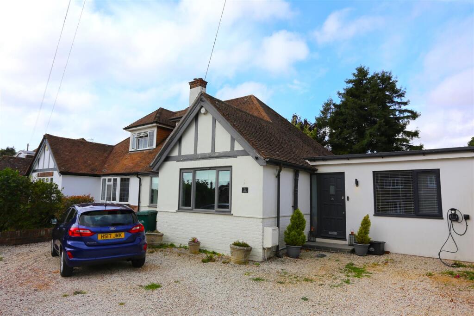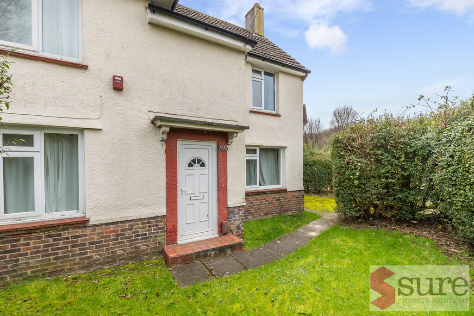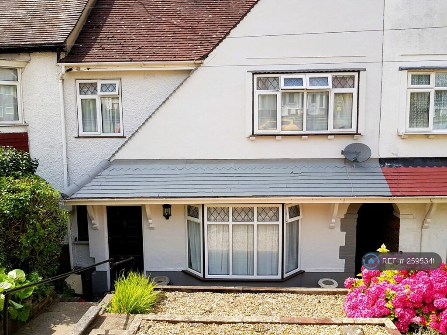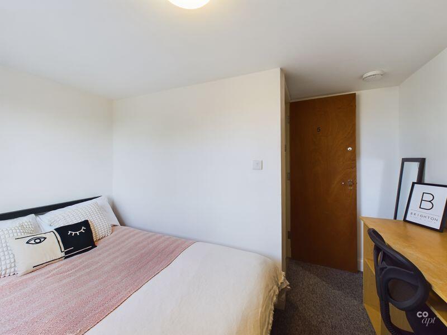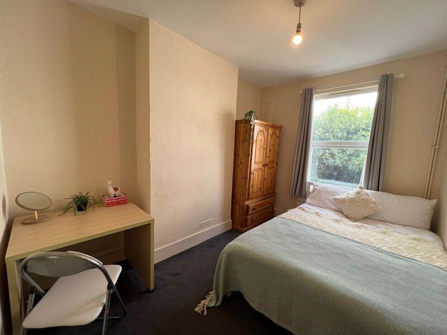Bloomsbury Street, Brighton
Property Details
Bedrooms
2
Bathrooms
1
Property Type
Terraced
Description
Property Details: • Type: Terraced • Tenure: N/A • Floor Area: N/A
Key Features: • Vendor Suited • Kemptown Village • Victorian Cottage • Two Double Bedrooms • Refitted Combi Boiler • Oak Flooring • Wood Burning Stove • Moments From Seafront • Refitted Double Glazing throughout • Luxurious Bathroom
Location: • Nearest Station: N/A • Distance to Station: N/A
Agent Information: • Address: 132-135 Lewes Road, Brighton, BN2 3LG
Full Description: *** VENDOR SUITED *** John Hiltons are delighted to be able to offer as sole agent this charming Victorian Cottage which is perfectly positioned on this quiet, pretty street within the heart of Kemptown's vibrant village with an array of cafes, eateries and independent shops and only moments from the seafront. The property is impeccably presented throughout with oak floor extending throughout the delightful dual aspect open plan lounge dining room which connects to a beautifully fitted modern kitchen with integral appliances. To the first floor there are two comfortable double bedrooms and spacious luxurious bathroom with vaulted ceiling, contemporary double ended tub and large walk in rain shower. Our vendors have improved the property greatly with the addition of a wonderful wood burning stove, refitted double glazed sliding sash windows throughout alongside a new front door and French doors which connect to a sweet, enclosed courtyard with a store. The gas combination boiler has also been refitted recently and extensive damp proofing is under guarantee.Approach - Obscured double glazed front door.Entrance Hall - Solid oak flooring, column style radiator, inset dowlighter.Lounge/Dining Room - 6.18m x 4.37m (20'3" x 14'4") - Lounge - Double glazed sash windows to front with plantation style shutters, built in dresser with shelving and low level cupboards, low level cupboards have electric points, feature fireplace with recess multi fuel burner and stone mantle with granite style hearth, further built in dresser into alcove with shelving and low level cupboard housing gas meter, solid oak flooring.Dining Area - Double glazed French doors leading onto rear courtyard with fitted venetian blinds, column style radiator, under stairs recess offering storage for coats and shoes, solid oak flooring.Kitchen - 2.85m x 1.88m (9'4" x 6'2") - Fitted double glazed window overlooking rear courtyard, modern fitted kitchen comprising a range of matching wall and base units including tall standing integrated fridge freezer, slim line dishwasher, granite work surfaces extend to include under mounted stainless steel sink with mixer tap, four ring gas hob with oven under and chimney style extractor over, inset downlighters, solid oak wood flooring.First Floor Landing - Access to loft space.Bathroom - Double glazed window to side over looking courtyard garden, contemporary double ended freestanding bath with central mixer taps, double glazed sky light over, wall mounted wash hand basin with mixer tap, low level WC, large walk in shower enclosure with thermostat shower, hand held attachment and rain shower over, fully tiled surround in Travertine tiles, contemporary vertical radiator, built in utility cupboard offering space and plumbing for washing machine, and fitted Worcester combi boiler over.Bedroom - 2.90m x 2.81 (9'6" x 9'2") - Double glazed sash window to rear, radiator under, twin built in storage into each alcove offering hanging space and draws.Bedroom - 4.37m x 3.44m (14'4" x 11'3") - Double glazed sash window to front with fitted plantation shutters, column style radiator.Courtyard - Fully enclosed to all sides, laid to flagstones with recessed outside store.BrochuresBloomsbury Street, Brighton
Location
Address
Bloomsbury Street, Brighton
City
Brighton
Features and Finishes
Vendor Suited, Kemptown Village, Victorian Cottage, Two Double Bedrooms, Refitted Combi Boiler, Oak Flooring, Wood Burning Stove, Moments From Seafront, Refitted Double Glazing throughout, Luxurious Bathroom
Legal Notice
Our comprehensive database is populated by our meticulous research and analysis of public data. MirrorRealEstate strives for accuracy and we make every effort to verify the information. However, MirrorRealEstate is not liable for the use or misuse of the site's information. The information displayed on MirrorRealEstate.com is for reference only.
