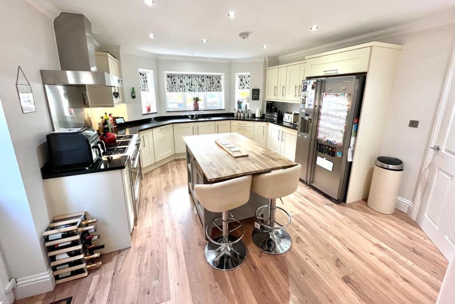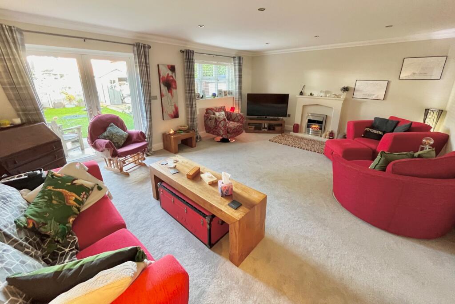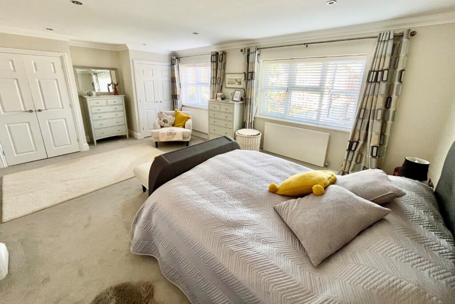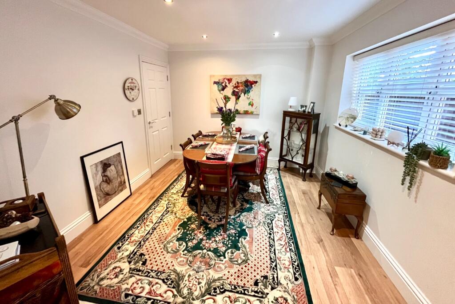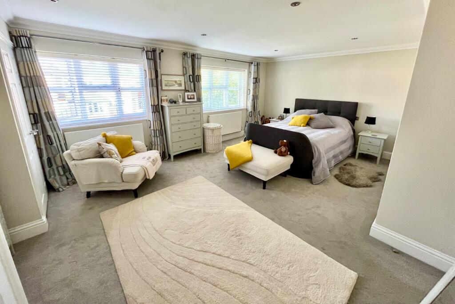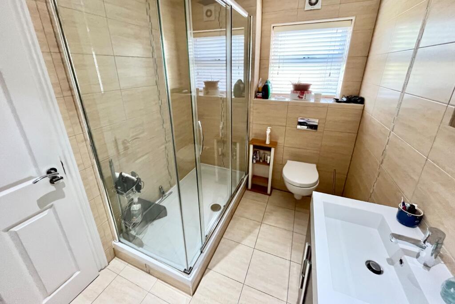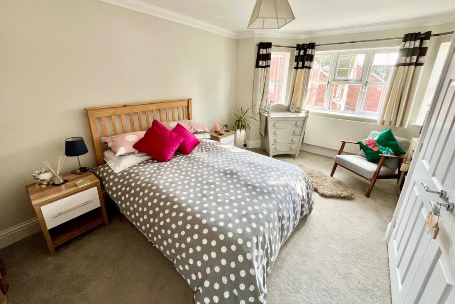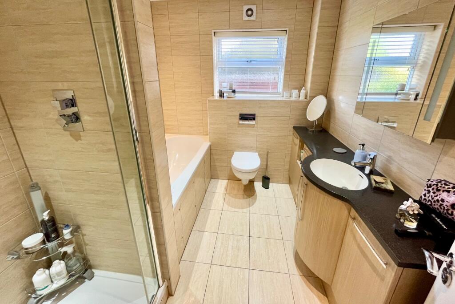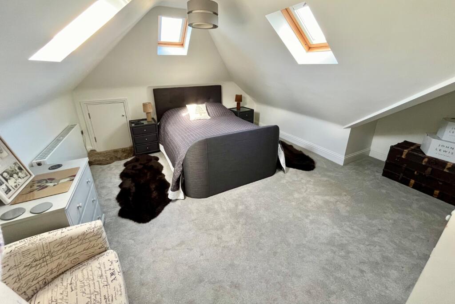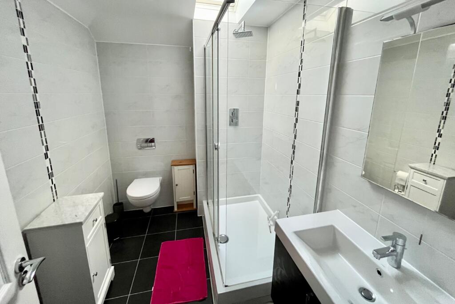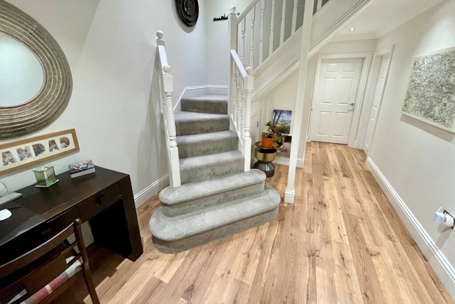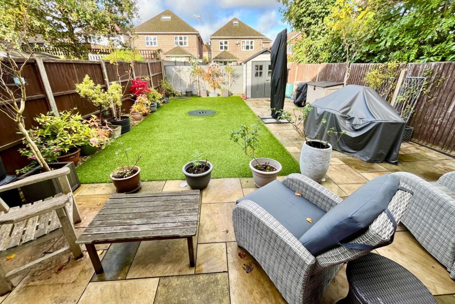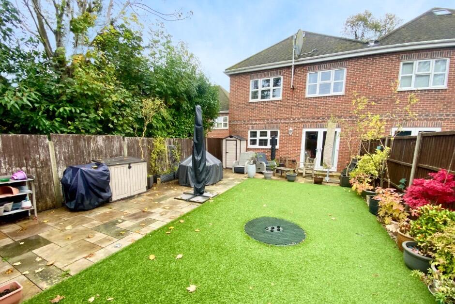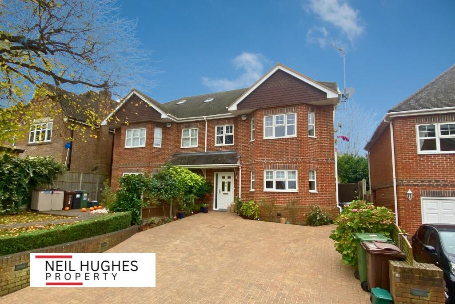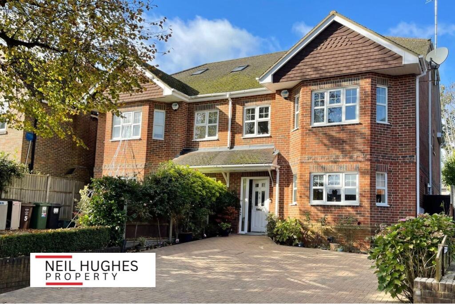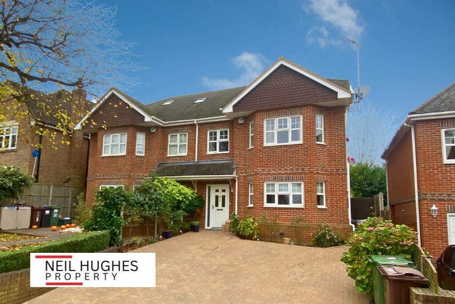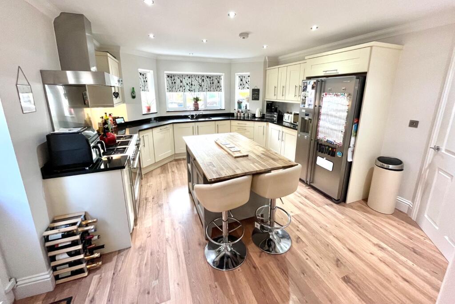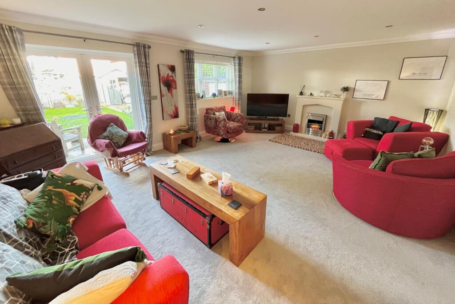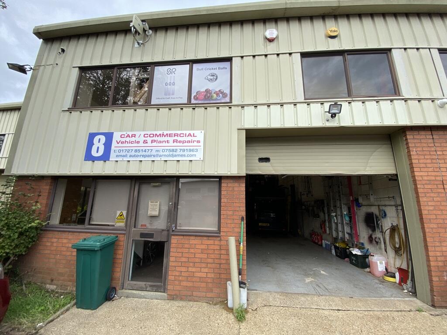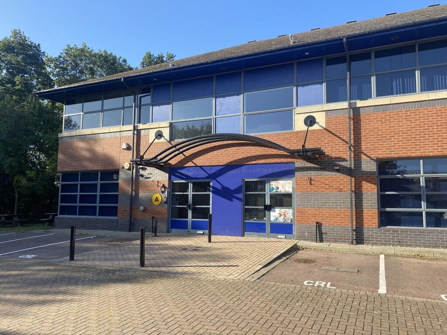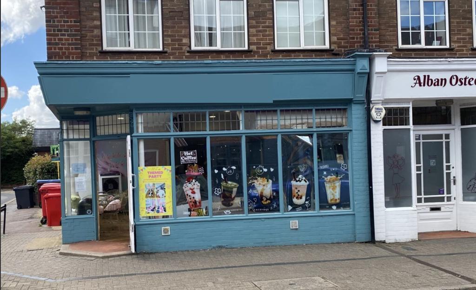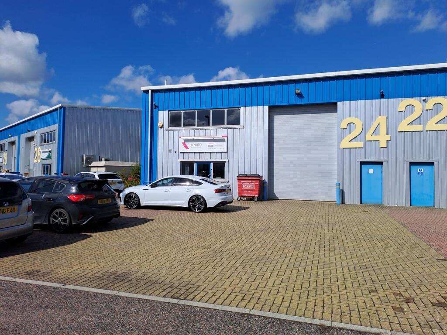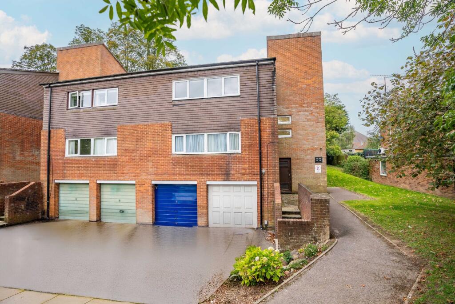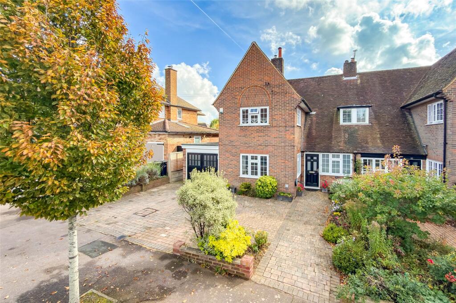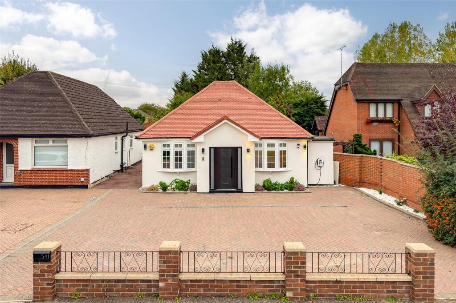Bluebell Close, Park Street, St. Albans, Hertfordshire, AL2
Property Details
Bedrooms
5
Bathrooms
3
Property Type
Semi-Detached
Description
Property Details: • Type: Semi-Detached • Tenure: N/A • Floor Area: N/A
Key Features: • Semi-Detached House • Private Gated Cul-De-Sac • Five Double Bedrooms • Kitchen/Breakfast Room • Living Room • Dining Room • Three Quality Bathrooms • Cloakroom & Laundry Room • Off-Street Parking • Landscaped Rear Garden
Location: • Nearest Station: N/A • Distance to Station: N/A
Agent Information: • Address: 194 Station Road, Edgware, HA8 7AT
Full Description: Nestled in an exclusive private gated cul-de-sac in the vibrant village of Park Street on the south of St Albans. This impressive five double bedroom semi-detached house spans three floors and offers 2443 sq feet of luxurious living space.This truly outstanding family home is beautifully presented and features a fantastic kitchen/breakfast room leading into a good size dining room, a generous living room, three quality bath/shower rooms , a superb first floor laundry room , plus a welcoming foyer with guest cloakroom. The property is less than two miles from St Albans City centre, and in convenient reach of all the villages’ excellent local amenities, including a comprehensive shopping parade, two good junior/infant schools, How Wood station on the Abbey line connecting St Albans Abbey and Watford Junction, as well as easy access to the M25/M1 and the Thames link station in Radlett.Outside: Block paved driveway with parking for at least two cars, side access to-Entrance Porch:Fitted storage cupboards, door into-Entrance Hall:Quality hardwood effect flooring with underfloor heating, staircase to first floor, doors into-Guest Cloakroom:Fully tiled, low level w/c, hand wash basin. Kitchen/Breakfast Room:4.60m x 3.96m (15’1” x 13”) Extensive range of cream Shaker style wall and base cupboards with drawers and black granite worktops, recess for a range style cooker with extractor hood above, American fridge/freezer, built-in dishwasher, quality hardwood effect floor with underfloor heating, glazed door for side access, feature bay style windows to the front and glazed French doors into-Dining Room:3.60m x 3.09m (11’10” x 10’2”) Hardwood effect flooring with underfloor heating, window to side. Living Room:6.27m x 4.65m (20’7” x 15’3”) Window and French doors to the rear. First Floor Landing:Staircase to second floor, doors into-Master Bedroom:6.27m x 4.67m (20’7” x 15’4”) Twin windows to rear, built-in wardrobes, door into-En-Suite Shower Room:2.89m x 2.08m (9’6” x 6’10”)Fully tiled, oversized shower cubicle, his and hers wash basins, low level w/c, window to side.Bedroom Two:4.72m x 3.47m (15’6” x 11’5”) Bay style windows to front.Bedroom Five:3.80m x 2.60m (12’6” x 8’6”) Window to front.Family Bathroom:2.89m x 2.42m (9’6” x 7’11”) Fully tiled, quality white suite comprising, a tiled panel bath, separate shower , wash basin, concealed cistern low level w/c, window to side. Laundry Room:1.98m x 1.70m (6’6” x 5’7”) Fitted storage cupboards, space & plumbing for a washing machine and tumble dryer.Second Floor Landing:Ceiling Skylight, doors into-Bedroom Three:4.82m x 4.70m (15’10” x 15’5”) Velux ceiling windows, access to the loft eaves for storage and the airing cupboard which houses the gas boiler and mega flow hot water cylinder.Bedroom Four:5.73m x 2.87m (18’10” x 9’5”) Velux ceiling windows, access to the loft eaves for storage.Shower Room:2.89m x 1.88m (9’6” x 6’2”) Fully tiled, oversized glazed shower cubicle, hand wash basins, concealed cistern low level w/c, Velux ceiling skylight window.Rear Garden:Fully landscaped and designed for low maintenance with a large patio, a top quality artificial lawn, and a remote controlled, multi function feature garden water fountain. NB. The property is fully hardwired for CAT5 with Ethernet sockets in all main rooms. Outside there is a Micropore watering system for the front and rear gardens. Council Tax Band: (G) £3725.16 2024/25EPC: CAs always buyers are advised to gain verification from their surveyor/solicitor during the conveyancing process.Disclaimer: - While every care and effort has been made to ensure these details are correct their accuracy cannot be guaranteed and so should not form part of any contract.BrochuresBrochure 1
Location
Address
Bluebell Close, Park Street, St. Albans, Hertfordshire, AL2
City
Hertfordshire
Features and Finishes
Semi-Detached House, Private Gated Cul-De-Sac, Five Double Bedrooms, Kitchen/Breakfast Room, Living Room, Dining Room, Three Quality Bathrooms, Cloakroom & Laundry Room, Off-Street Parking, Landscaped Rear Garden
Legal Notice
Our comprehensive database is populated by our meticulous research and analysis of public data. MirrorRealEstate strives for accuracy and we make every effort to verify the information. However, MirrorRealEstate is not liable for the use or misuse of the site's information. The information displayed on MirrorRealEstate.com is for reference only.

