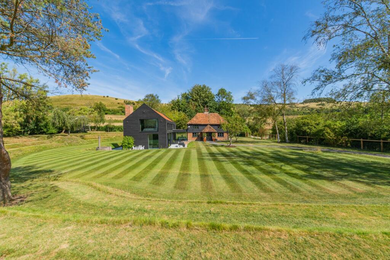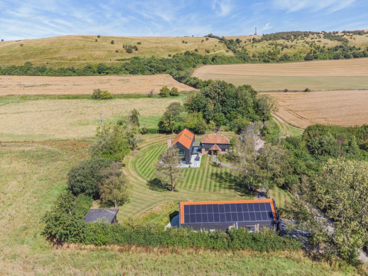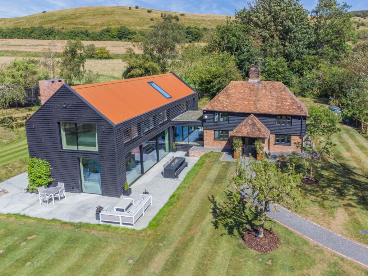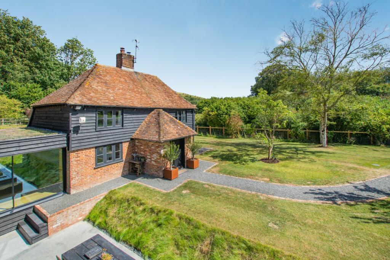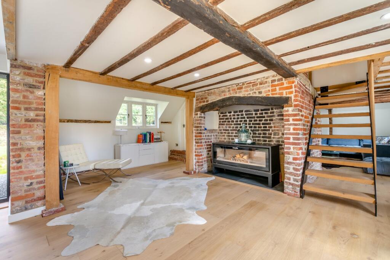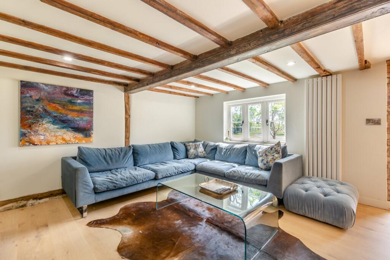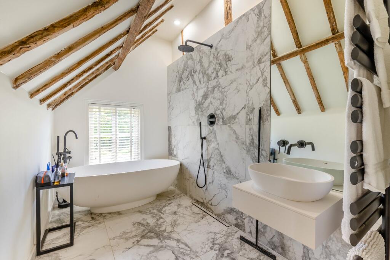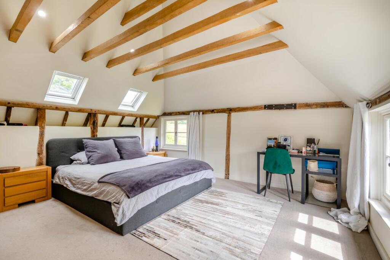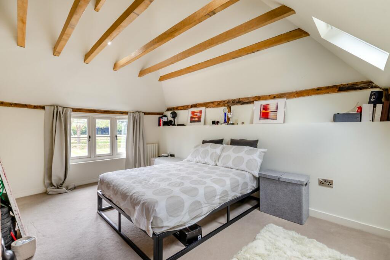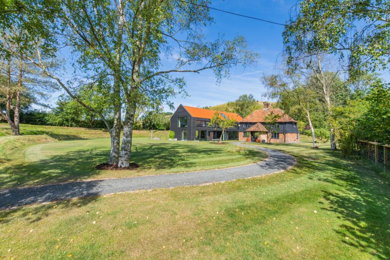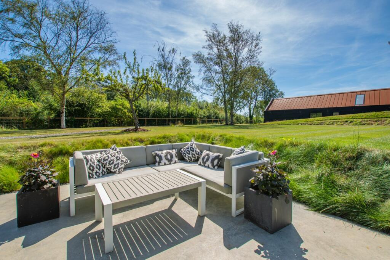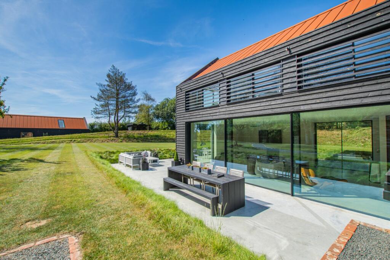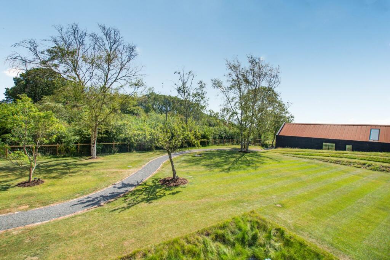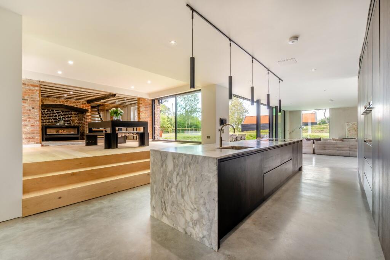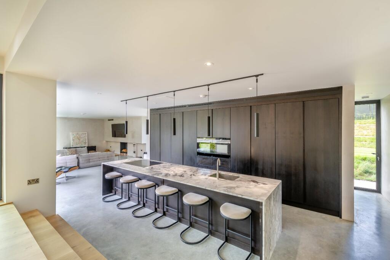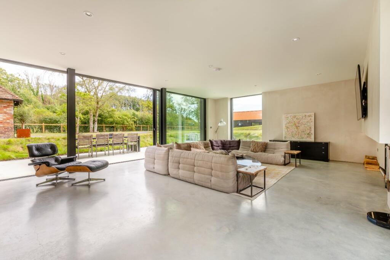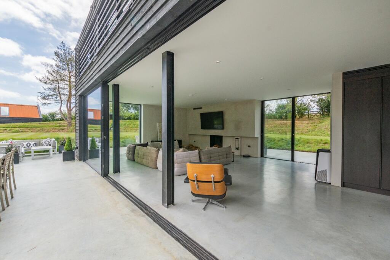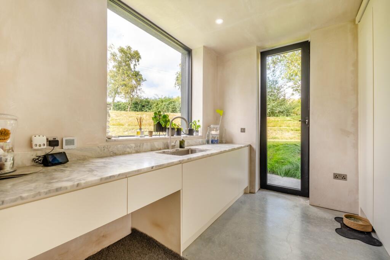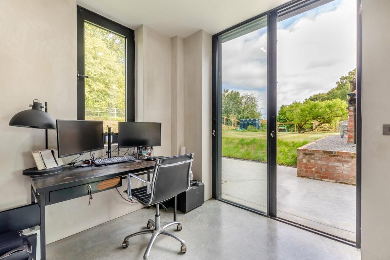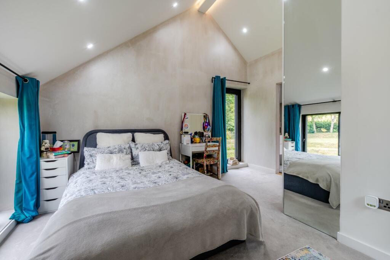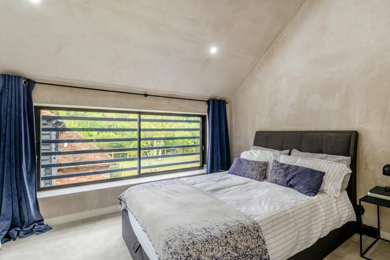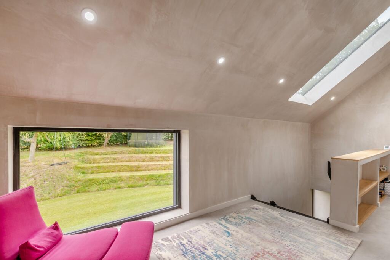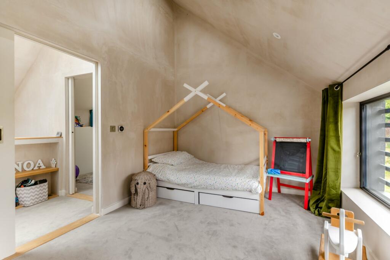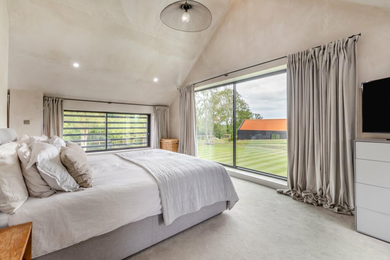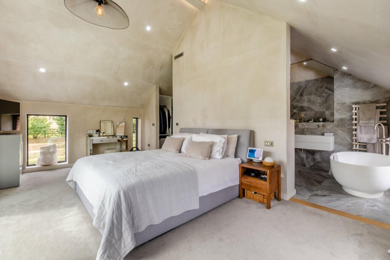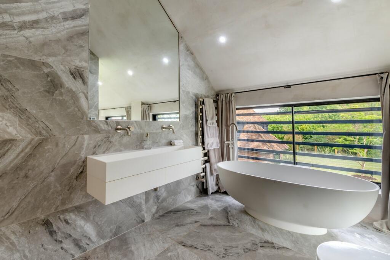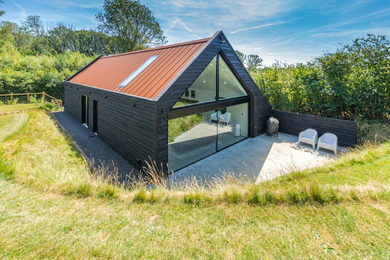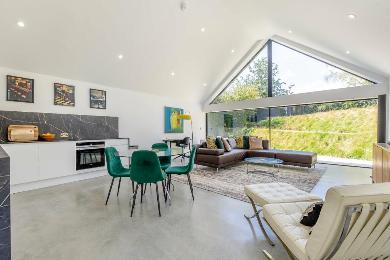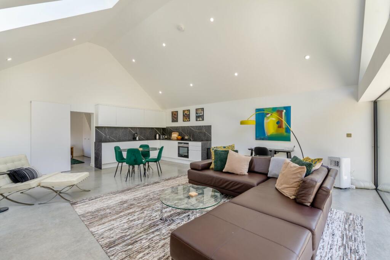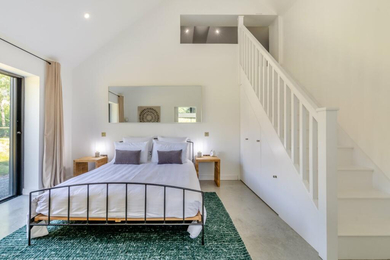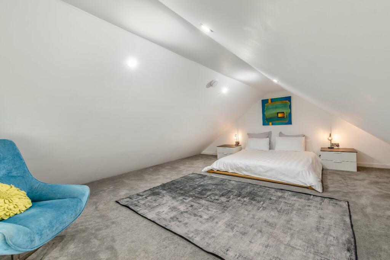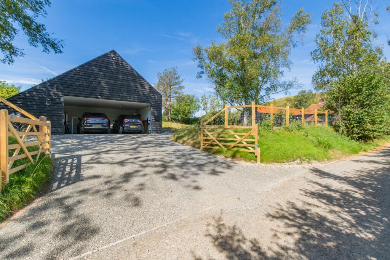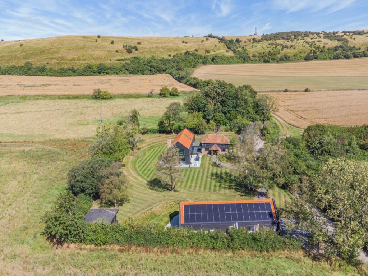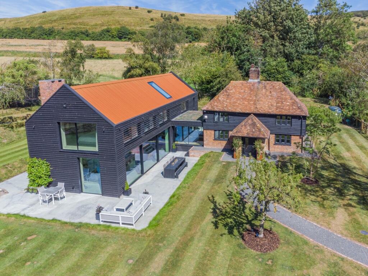Bluehouse Lane, Saltwood, Kent
Property Details
Bedrooms
8
Bathrooms
5
Property Type
Detached
Description
Property Details: • Type: Detached • Tenure: N/A • Floor Area: N/A
Key Features: • Period Farmhouse with a modern barn extension • 2 bedroom detached annexe • Air conditioning and underfloor heating throughout • End of the lane on a private 1 acre plot • Equipped with solar panels • Double garage
Location: • Nearest Station: N/A • Distance to Station: N/A
Agent Information: • Address: 2 St. Margarets Street, Canterbury, CT1 2SL
Full Description: Comprising a quintessential farmhouse with an expansive corresponding attached modern barn, Blue House is an impressive, detached family home with brick and black weatherboard elevations. The barn is fitted with air conditioning and underfloor heating throughout. It offers over 3,200 sq ft of luxury internal accommodation, as well as a versatile two-storey annexe. The charming porch opens into the original home, a light-filled opened-up space with exposed brickwork, timbers, casement windows and a stairway. There is a characterful family room and a pair of wide mirrored fireplaces with log-burning stoves. Adjoining is a bright garden-facing study and a large family bathroom. The dining room, with its sliding glazed doors, flows naturally down steps into the 50 ft kitchen and sitting area of the handsome extension. The kitchen features a wide range of sleek handleless fitted wall and base cabinetry, a large central marble-topped island/breakfast bar with inset hob and a wealth of integrated modern appliances. The sitting area is pooled with natural light via multiple wide sliding glazed doors to the terraces and grounds. This space has polished concrete flooring, bespoke fitted shelving, and a sleek inset feature fireplace. From here there is access to a home office, the well-appointed utility room and a boiler room.On the first floor, the large principal suite has picture windows, a dedicated dressing room and a deluxe en suite bathroom. There are three further bedrooms, two sharing a Jack and Jill bathroom and one with an en suite shower room.THE ANNEXEAdjacent to the double car port, the annexe offers stylish accommodation, with an open-plan living space and kitchen, a ground floor bedroom opening to a private terrace, a shower room, and a large first-floor bedroom.The property sits among a beautifully landscaped private plot with tiered gardens and a plethora of mature trees surrounding, followed by far-reaching Kent countryside and open fields. Five bar gates open to the driveway and covered parking via the double car port with EV chargers. The car port is attached to the annexe, which has solar panels to the roof. A sunken wrap-around paved terrace beside the main house enjoys sunshine all day long, with views to the manicured lawns surrounding, which are interspersed with various considered planting schemes. There is also a charming log cabin.The property is in a picturesque setting on the fringes of popular Saltwood, with its ancient castle and various amenities, including a shop, a Michelin-star restaurant and good primary schools.The popular nearby Cinque Port town of Hythe provides a comprehensive range of additional facilities, including shops, schools, restaurants, cafés and supermarkets. Folkestone, with its burgeoning arts, music and cultural scene, along with Ashford and the city of Canterbury provide further amenities and transport links. The M20 offers convenient road connections, with Folkestone and Ashford International offering High-Speed rail services to London St Pancras. The local station at Sandling also offers services to London St Pancras, Cannon Street, Charing Cross and Victoria. The area has good access to the Continent via Eurotunnel and the Port of Dover.BrochuresWeb DetailsParticulars
Location
Address
Bluehouse Lane, Saltwood, Kent
City
Saltwood
Features and Finishes
Period Farmhouse with a modern barn extension, 2 bedroom detached annexe, Air conditioning and underfloor heating throughout, End of the lane on a private 1 acre plot, Equipped with solar panels, Double garage
Legal Notice
Our comprehensive database is populated by our meticulous research and analysis of public data. MirrorRealEstate strives for accuracy and we make every effort to verify the information. However, MirrorRealEstate is not liable for the use or misuse of the site's information. The information displayed on MirrorRealEstate.com is for reference only.
