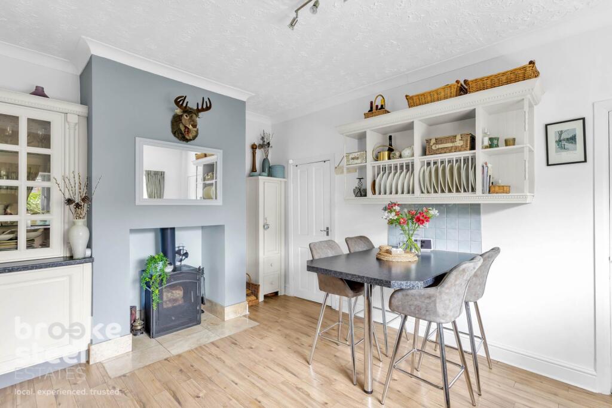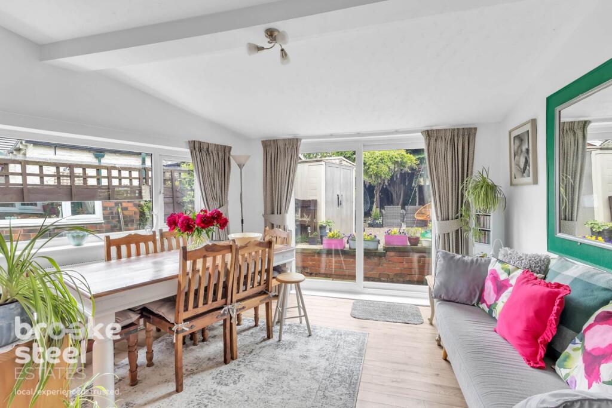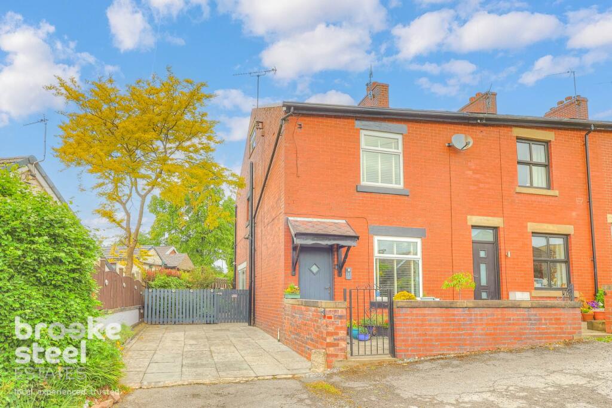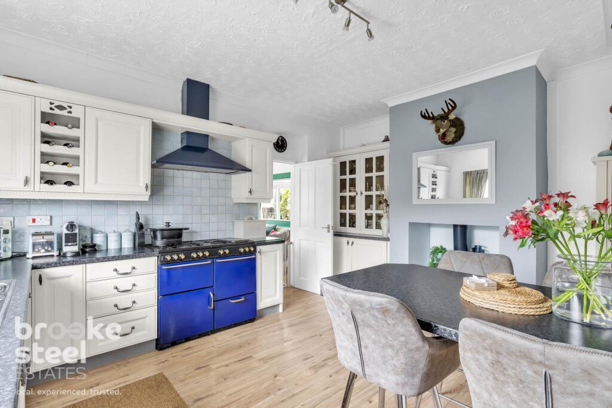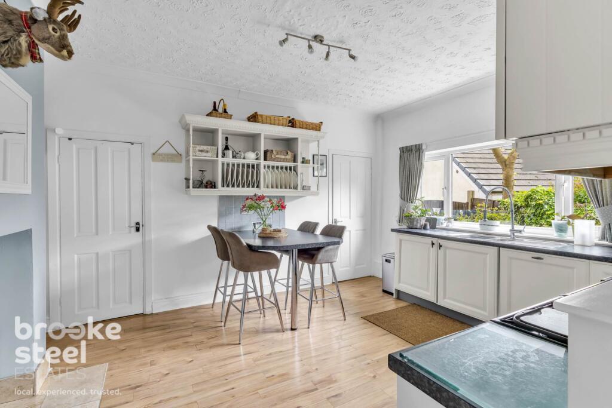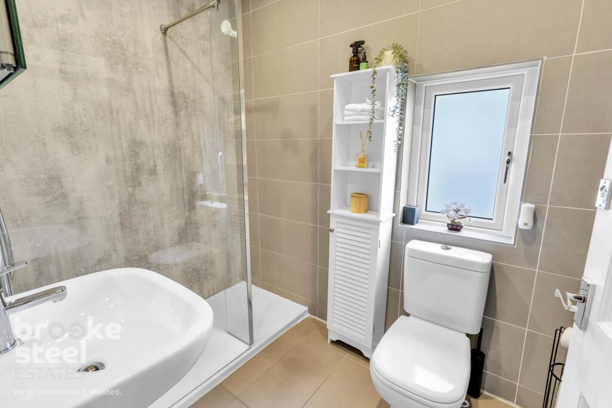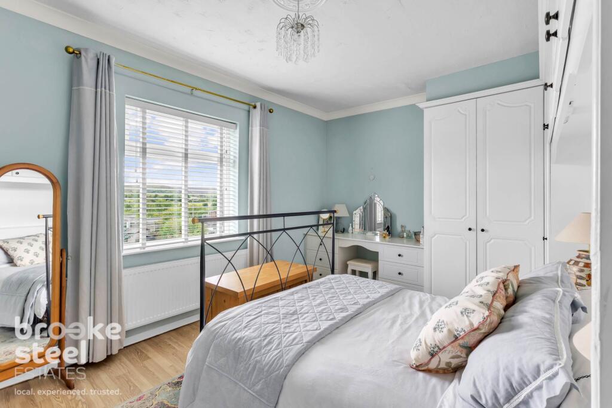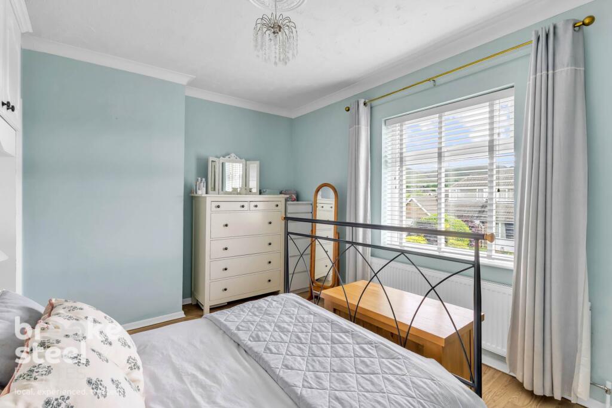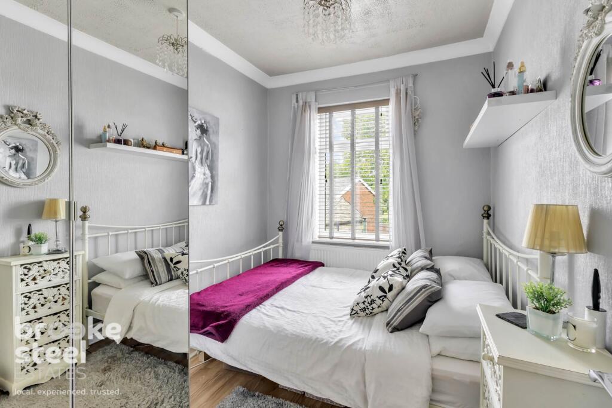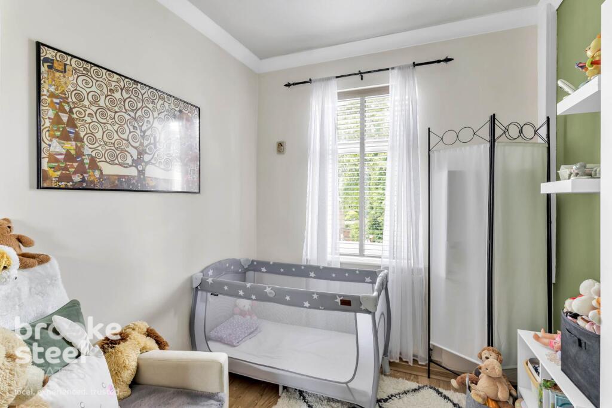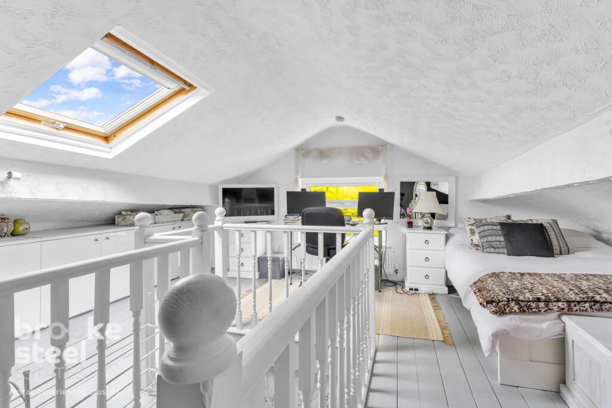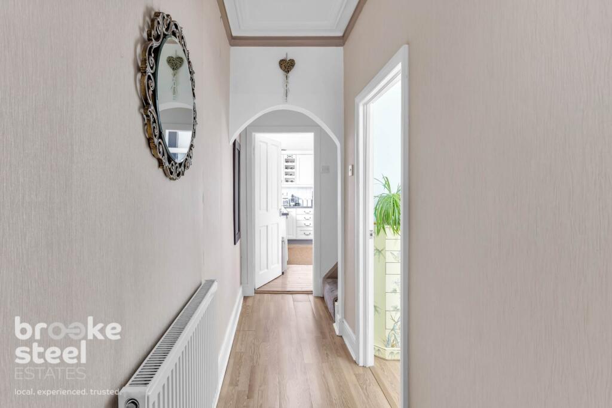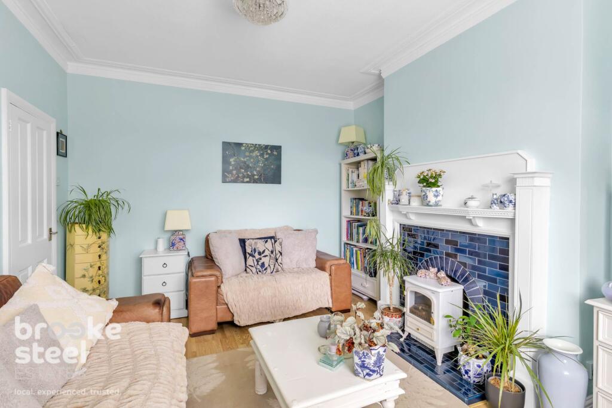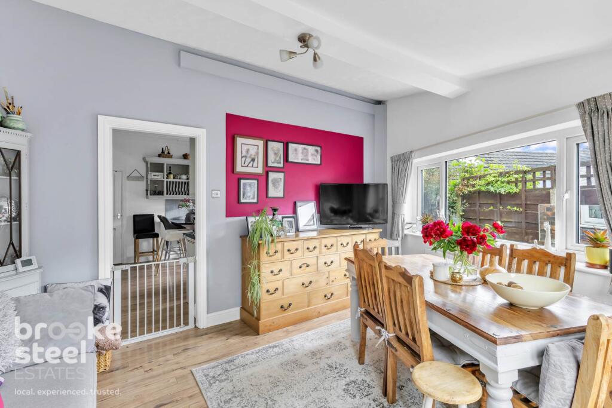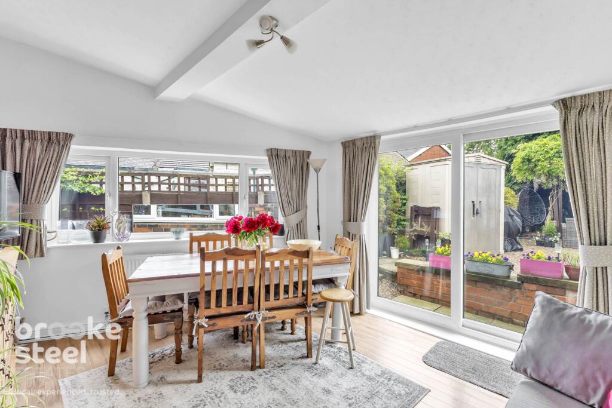Bond Street, Edenfield
Property Details
Bedrooms
3
Bathrooms
1
Property Type
Semi-Detached
Description
Property Details: • Type: Semi-Detached • Tenure: Leasehold • Floor Area: N/A
Key Features: • Three Bedrooms • Additional Loft Room • Edenfield Location • Two Reception Rooms • Rear Garden • Parking • Luxury Shower Room • End of Terrace House • Multi Fuel Burner • Move in Condition
Location: • Nearest Station: N/A • Distance to Station: N/A
Agent Information: • Address: 4 Market Street, Edenfield, BL0 0JN
Full Description: This lovely three bedroom house is located right in the heart of Edenfield with additional loft room. It has a handy driveway for parking, making it easy to come and go.Inside, you`ll find a bright family kitchen that features a breakfast bar and multi fuel burner. The dining room is cosy and great for family dinners and is separate to lounge. There`s also a modern shower room that adds a nice touch of comfort and luxury.One unique feature of this home is the extra loft room, which can be used for various purposes like a home office or guest room with exceptional views. The rear garden offers a nice outdoor space to relax, entertain or dine.Living in Edenfield offers a delightful blend of rural charm and community spirit. The area is surrounded by beautiful countryside, providing plenty of opportunities for outdoor activities like hiking and cycling. Residents enjoy a friendly atmosphere, with local shops, cafes, and parks just a stone`s throw away. The community is close knit, making it easy to connect with neighbours and participate in local events. With its picturesque views and convenient access to nearby towns, Edenfield is a wonderful place to call home.Entrance VestibuleEntrance HallLounge - 13'7" (4.14m) x 11'6" (3.51m)Kitchen/Breakfast Room - 12'1" (3.68m) x 15'3" (4.65m)Dining Room - 10'10" (3.3m) x 15'4" (4.67m)Landing - 5'8" (1.73m) x 10'0" (3.05m)Bedroom One - 11'1" (3.38m) x 15'3" (4.65m)Bedroom Two - 9'8" (2.95m) x 7'5" (2.26m)Bedroom Three - 9'8" (2.95m) x 7'7" (2.31m)Shower Room - 8'2" (2.49m) x 5'9" (1.75m)Loft Room - 18'6" (5.64m) x 15'3" (4.65m)ExternallyDriveway ParkingFront, Side and Rear Gardenswhat3words /// nullNoticePlease note we have not tested any apparatus, fixtures, fittings, or services. Interested parties must undertake their own investigation into the working order of these items. All measurements are approximate and photographs provided for guidance only.
Location
Address
Bond Street, Edenfield
City
Borough of Rossendale
Features and Finishes
Three Bedrooms, Additional Loft Room, Edenfield Location, Two Reception Rooms, Rear Garden, Parking, Luxury Shower Room, End of Terrace House, Multi Fuel Burner, Move in Condition
Legal Notice
Our comprehensive database is populated by our meticulous research and analysis of public data. MirrorRealEstate strives for accuracy and we make every effort to verify the information. However, MirrorRealEstate is not liable for the use or misuse of the site's information. The information displayed on MirrorRealEstate.com is for reference only.
