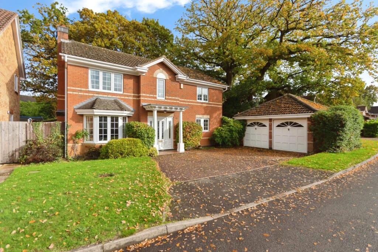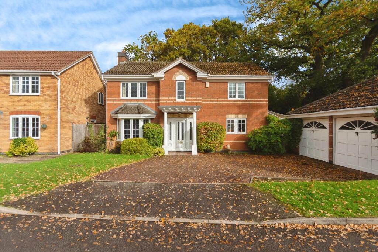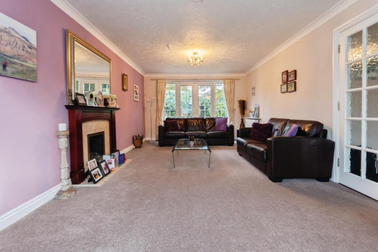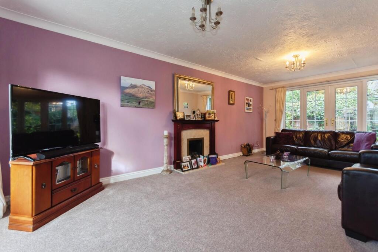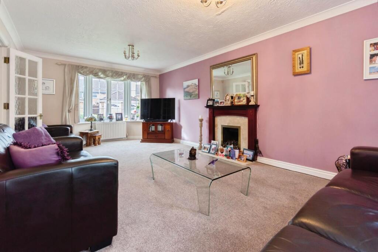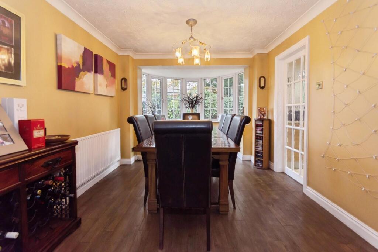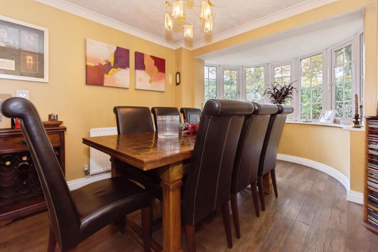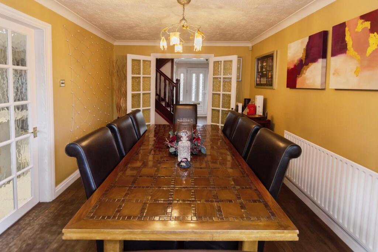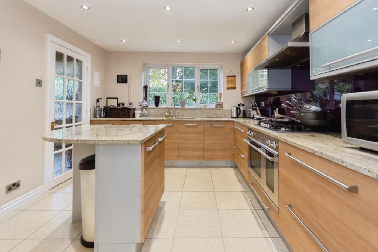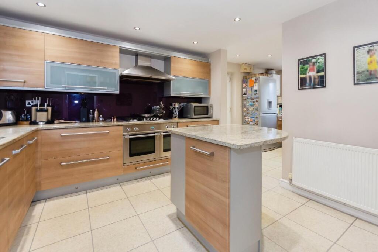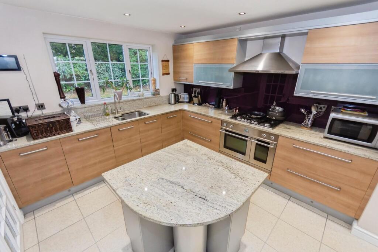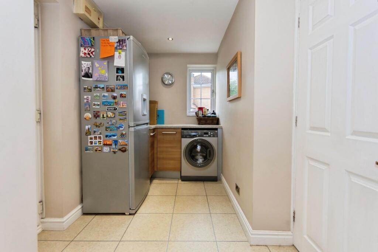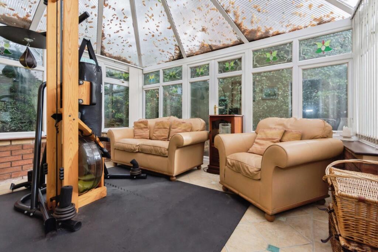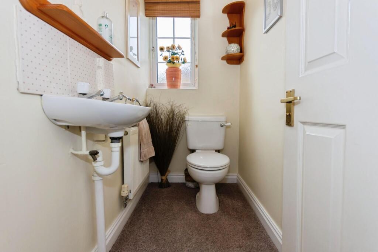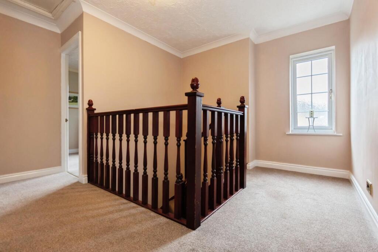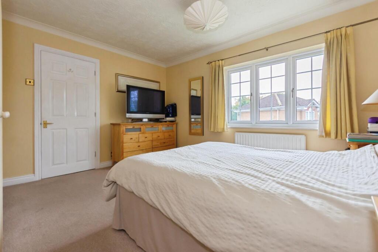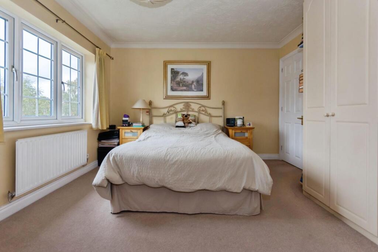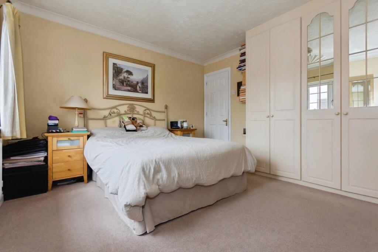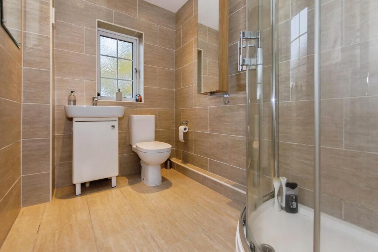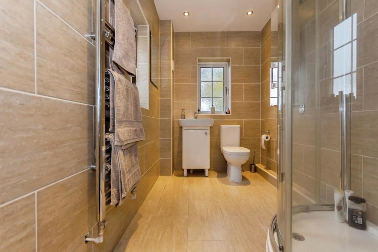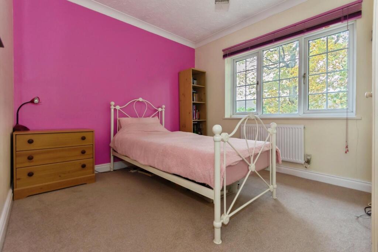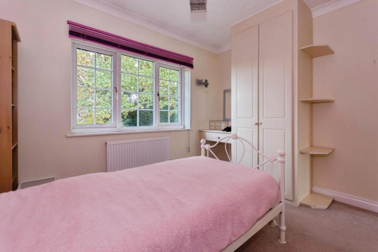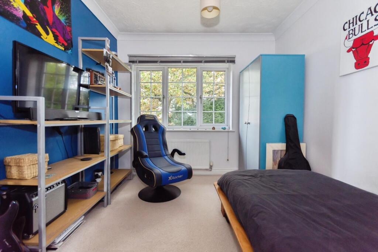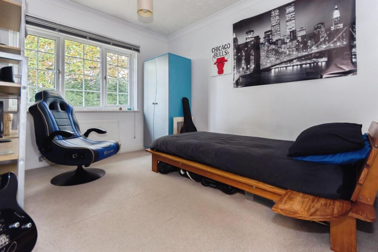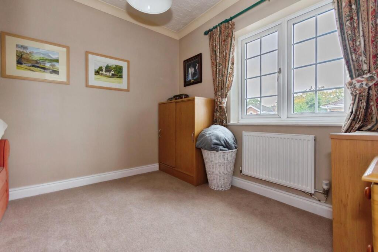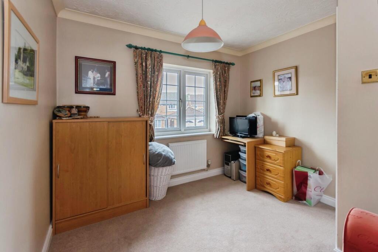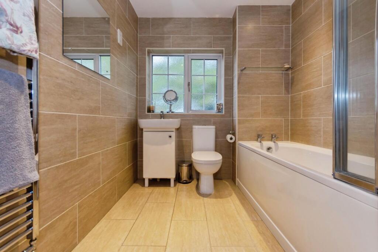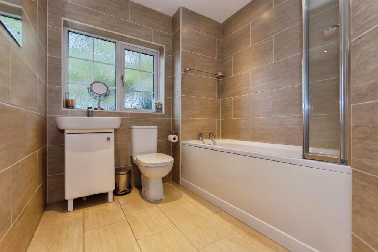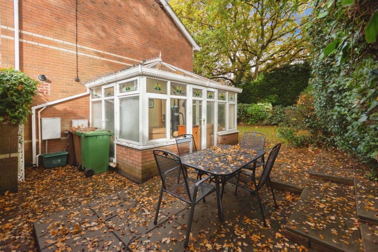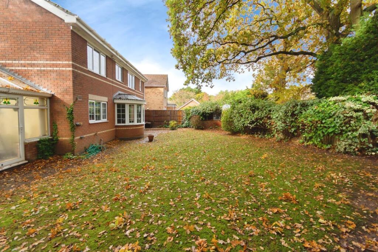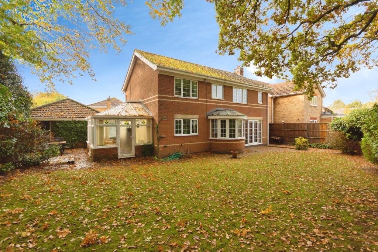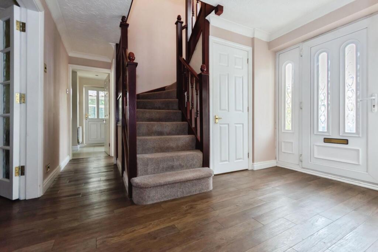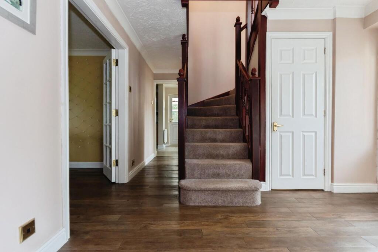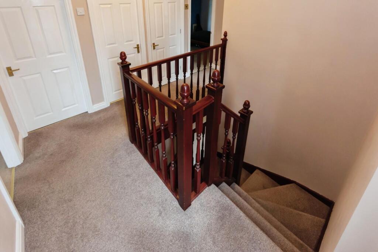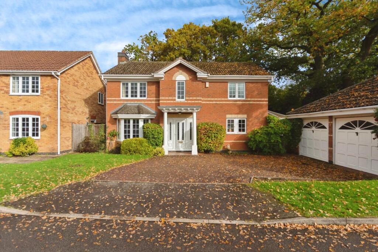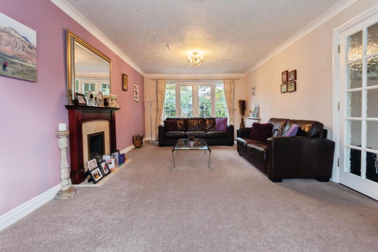Boningale Way, Dorridge, Solihull
Property Details
Bedrooms
4
Bathrooms
2
Property Type
Detached
Description
Property Details: • Type: Detached • Tenure: Freehold • Floor Area: N/A
Key Features:
Location: • Nearest Station: N/A • Distance to Station: N/A
Agent Information: • Address: 1626 High Street Knowle B93 0JU
Full Description: Located in a select quiet cul-de-sac within Dorridge, this attractive four-bedroomed property offers comfortable family living.Downstairs, the spacious lounge provides a welcoming atmosphere, perfect for relaxation, while the separate dining room offers an elegant space for entertaining guests or enjoying family meals. There is a well-appointed fitted kitchen, complete with a utility area and also a separate conservatory leading off the kitchen. Upstairs, this delightful home boasts four bedrooms, ensuring ample space for everyone. The master bedroom features an en-suite shower room. Plus, there is also a family bathroom catering to the needs of the household.Outside, the property is complemented by a detached double garage, offering secure parking and additional storage options. The rear garden presents a lovely outdoor space, ideal for children to play or for hosting summer gatherings.Approach - Approached over a large tarmacadam driveway with lawned foregarden to the side, the paved porchway has two columns leading to front door with two side panels.On The Ground Floor - Entrance Hall - Having central heating radiator, ceramic tiling to the floor, built-in storage cupboard and stairs leading up to the first floor. Doors off leading to:Living Room (Through Room) - 7.28m x 3.52m (23'10" x 11'6") - Being a dual aspect room - having double glazed bay window to the front elevation and double glazed patio doors leading to the rear garden. Also, feature fireplace with fitted gas fire and two central heating radiators.Dining Room (Rear) - 4.95m x 2.99m (16'2" x 9'9") - Having central heating radiator, ceramic tiling to the floor, bay window overlooking the rear garden and door leading to the kitchen.Fitted Kitchen (Through Room) - 6.35m x 3.18m (20'9" x 10'5") - Having a range of fitted wall and base units with granite worksurfaces over - incorporating stainless steel sink with mixer tap - and a matching standalone island unit with breakfast bar. There is a built-in double oven with five-ring hob over and extractor hood above. Also, integrated dishwasher. In the Utility Area there is space for washing machine and fridge/freezer. Also, wall mounted Baxi gas-fired central heating boiler. The room has windows to front and rear elevations. Door to Conservatory.Conservatory (Rear/Side) - 4.08m x 2.92m (13'4" x 9'6") - Leading off the Kitchen - having central heating radiator, ceramic tiled floor and multiple doors leading to the rear garden.Downstairs Wc (Front) - Having wash hand basin, WC, central heating radiator and double glazed window.On The First Floor - Stairs from the hall leading up to the first floor landing having AIRING CUPBOARD off, loft ladder access to the LOFT (being part boarded and insulated). Also, opaque UPVC double glazed window overlooking the front garden. Leading off are:Bedroom 1 (Front) - 4.05m x 3.49m (13'3" x 11'5") - Having a range of built-in wardrobes with hanging and shelving space, central heating radiator, double glazed window and door leading to shower room.En-Suite Shower Room (Rear/Side) - 2.73m x 1.66m (8'11" x 5'5") - Having matching suite comprising quadrant enclosed shower unit, low level WC, wash hand basin with cupboard below, and two opaque double glazed windows. Also, ceramic tiling to walls and floor.Bedroom Two (Rear) - 3.26m x 3.23m (10'8" x 10'7") - Having central heating radiator and double glazed window.Bedroom Three (Rear) - 3.27m x 2.93m (10'8" x 9'7") - Having a range of built-in wardrobes with vanity area to the side, central heating radiator and double glazed window.Bedroom Four (Front) - 3.01m x 2.95m (9'10" x 9'8") - Having central heating radiator and double glazed window.Family Bathroom (Rear) - 3.26m x 2.07m (10'8" x 6'9" ) - Having a suite comprising panelled bath with shower over, low level WC and wash hand basin with cupboard below. Also, a heated towel rail and complimentary tiling to floor and walls.Outside - Detached Double Garage - Having power, light and courtesy door to rear garden.Rear Garden - Having paved terrace and being mainly laid to lawn surrounded by mature shrubs. There is a gated entrance to the side of the property.General Information - Tenure - The Agent understands that the property is Freehold. However, we have not checked the legal title to the property. We advise all interested parties to obtain verification on the tenure via their solicitor or surveyor prior to committing to purchase the property.Council Tax Band - The Agent understands from the vendor that the property is located within the Solihull Metropolitan Borough of Solihull and is Tax Band G.Services - Hunters understands from the vendor that mains drainage, gas, electricity, and water are connected to the property, however, we have not obtained verification of this information. Any interested parties should obtain verification on this information via their solicitor or surveyor prior to committing to the purchase of the property.Referral Fees - Hunters would like to make our clients aware that in addition to the fee we receive from our vendor, Hunters may also receive a commission payment (referral fee) from other service providers for recommending their services to sellers or buyers.Fixtures & Fittings - Only those items mentioned in these sales particulars will be included in the sale of the property.BrochuresBoningale Way, Dorridge, Solihull
Location
Address
Boningale Way, Dorridge, Solihull
City
Dorridge
Legal Notice
Our comprehensive database is populated by our meticulous research and analysis of public data. MirrorRealEstate strives for accuracy and we make every effort to verify the information. However, MirrorRealEstate is not liable for the use or misuse of the site's information. The information displayed on MirrorRealEstate.com is for reference only.
