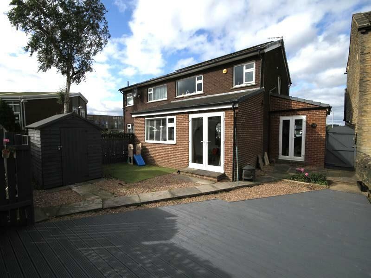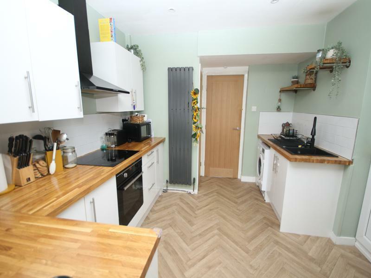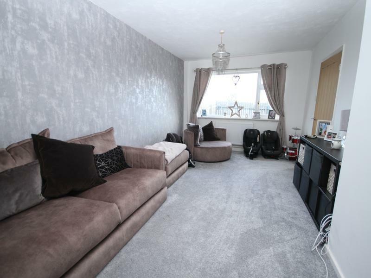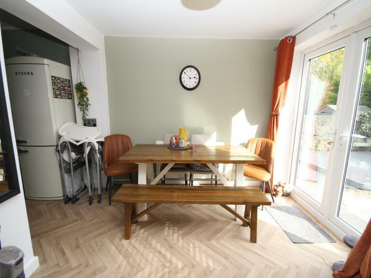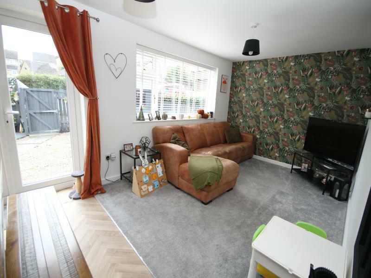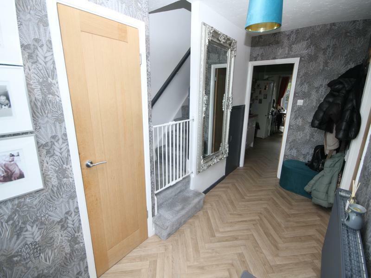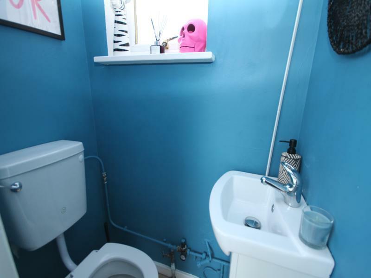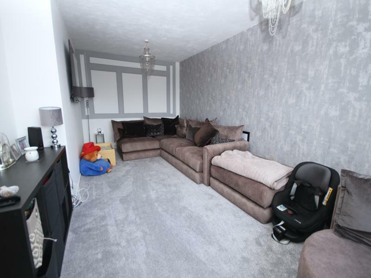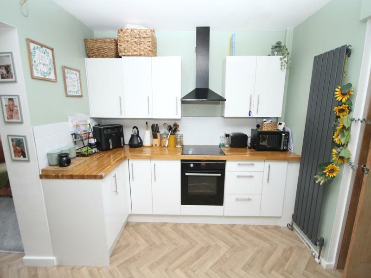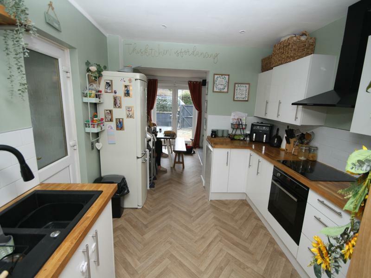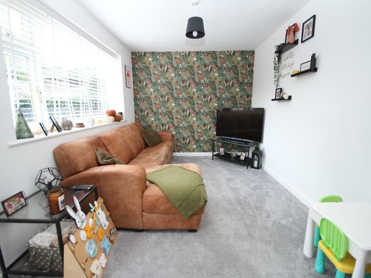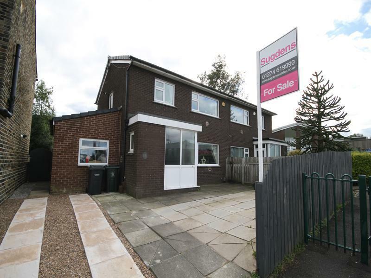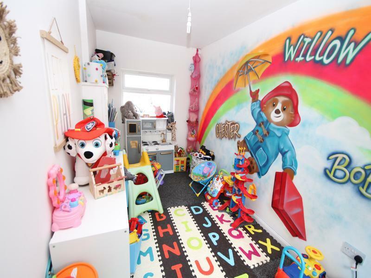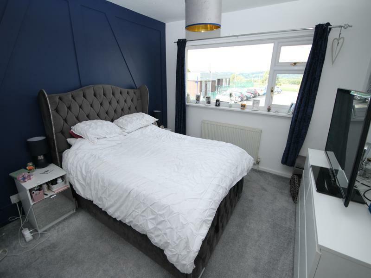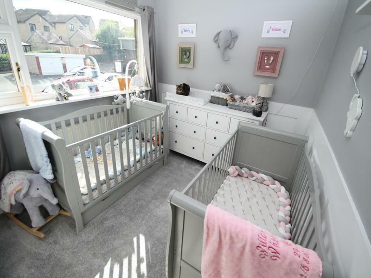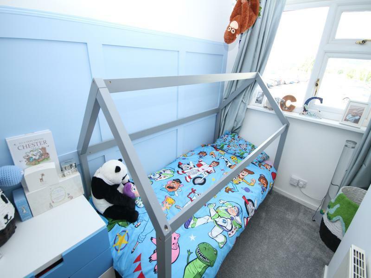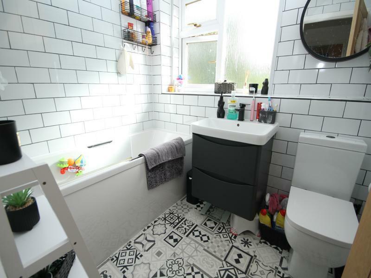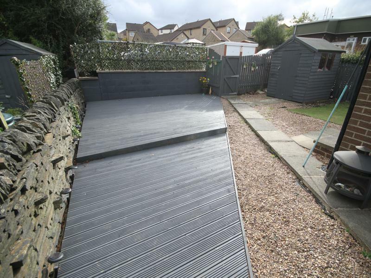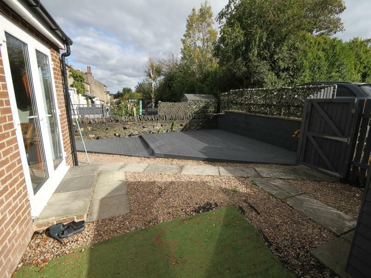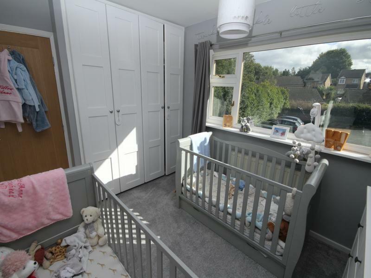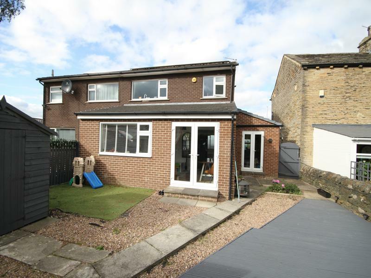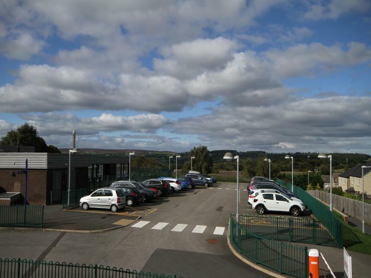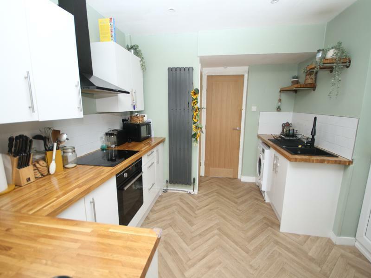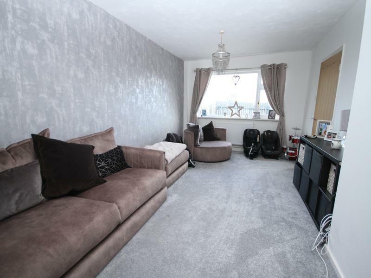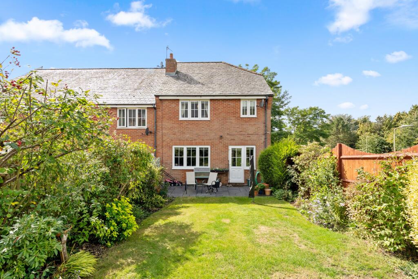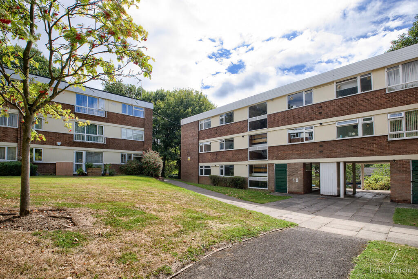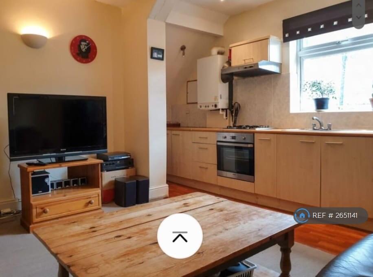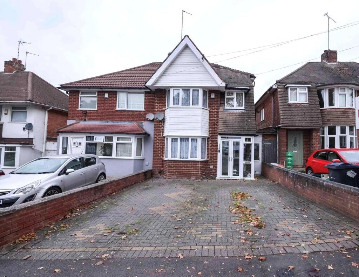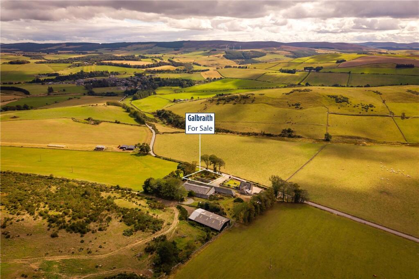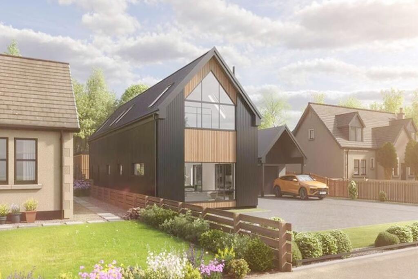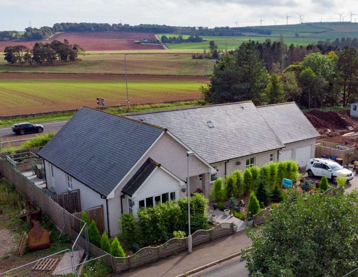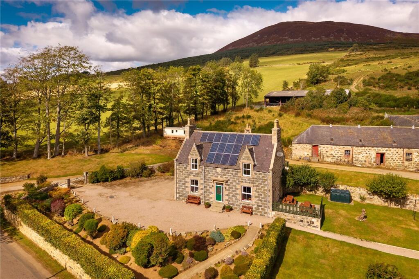Boothroyd Drive, Thackley
Property Details
Bedrooms
4
Bathrooms
2
Property Type
Semi-Detached
Description
Property Details: • Type: Semi-Detached • Tenure: N/A • Floor Area: N/A
Key Features: • EXTENDED • FAMILY SIZED • Semi Detached • Three/Four Bedrooms • Two Reception Rooms • Modern Kitchen & Bathroom • Driveway & Parking • Good Sized Gardens • Close to Well Regarded Schools
Location: • Nearest Station: N/A • Distance to Station: N/A
Agent Information: • Address: 8 The Green, Idle, Bradford, BD10 9PR
Full Description: * SEMI DETACHED * THREE/FOUR BEDROOMS * TWO RECEPTION ROOMS * GARDENS & PARKING * ** CLOSE TO HIGHLY REGARDED FIRST & SECONDARY SCHOOLS * MODERN KITCHEN/BATHROOM *Offering fantastic family sized accommodation in a popular residential location, is this delightful three/four bedroom extended semi detached house. Benefits from gas central heating and upvc double glazing. The accommodation briefly comprises reception hall, cloakroom/wc, lounge with dining area, sitting room, kitchen, office/bedroom four, three first floor bedrooms and a modern house bathroom with white suite. To the outside there is driveway parking and good sized gardens.Reception Hall - With radiator.Cloakroom/Wc - With low suite wc and wash basin.Lounge / Dining Area - 5.84m x 2.97m (19'2" x 9'9") - With upvc French doors to rear garden, radiator.Kitchen - 3.76m x 3.07m (12'4" x 10'1") - Modern fitted kitchen with a range white wall and base units incorporating stainless steel sink unit, electric oven and hob, plumbing for auto washer, oak work surfaces, store cupboard and radiator.Sitting Room - 6.58m x 3.38m (21'7" x 11'1") - With two radiators.Bedroom Four/Study/Office - 4.34m x 2.13m (14'3" x 7') - With radiator.First Floor Landing - Bedroom One - 3.73m x 3.40m (12'3" x 11'2") - With radiator.Bedroom Two - 3.81m x 2.77m (12'6" x 9'1") - With fitted wardrobes and radiator.Bedroom Three - 2.74m x 1.70m (9' x 5'7") - With built in wardrobes and radiator.Bathroom - Modern white three piece suite, tiled walls and heated towel rail.Exterior - To the outside there is parking for three cars to the front and a garden with patio to the rear.Directions - From our office in Idle village proceed up the High Street, at the top take the right onto Town Lane, take the left onto Boothroyd Drive and the property will shortly be seen displayed via our For Sale board.Tenure - FREEHOLDCouncil Tax Band - CBrochuresBoothroyd Drive, ThackleyBrochure
Location
Address
Boothroyd Drive, Thackley
City
Boothroyd Drive
Features and Finishes
EXTENDED, FAMILY SIZED, Semi Detached, Three/Four Bedrooms, Two Reception Rooms, Modern Kitchen & Bathroom, Driveway & Parking, Good Sized Gardens, Close to Well Regarded Schools
Legal Notice
Our comprehensive database is populated by our meticulous research and analysis of public data. MirrorRealEstate strives for accuracy and we make every effort to verify the information. However, MirrorRealEstate is not liable for the use or misuse of the site's information. The information displayed on MirrorRealEstate.com is for reference only.
