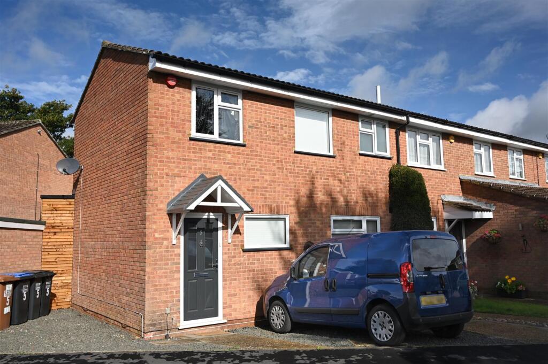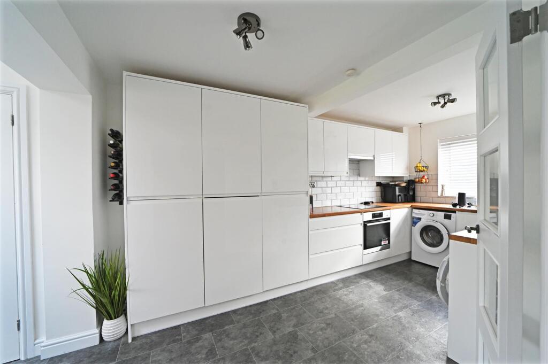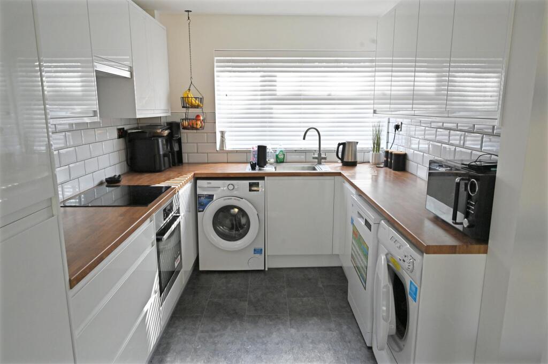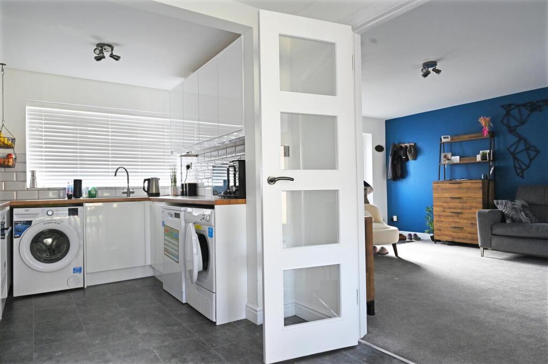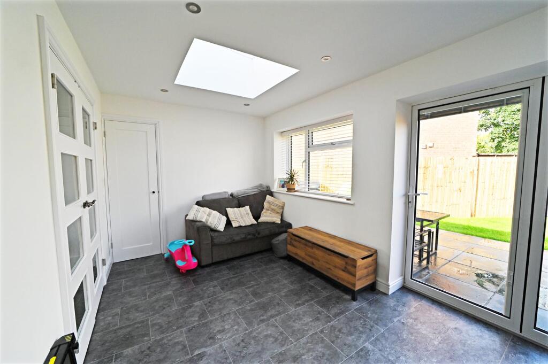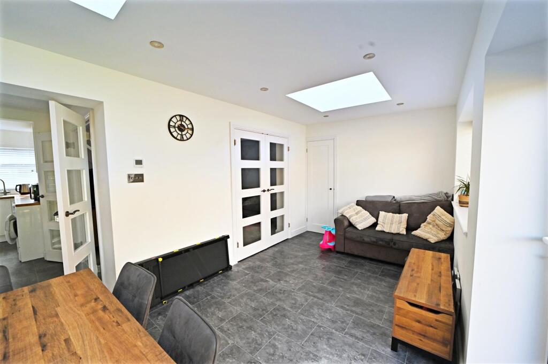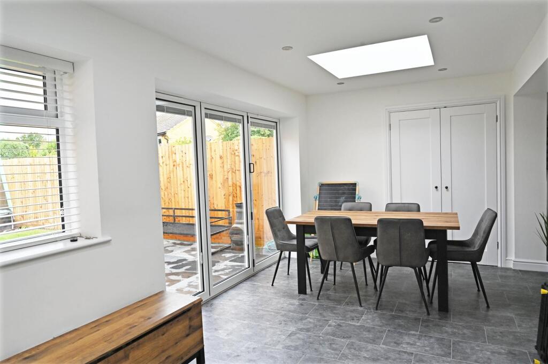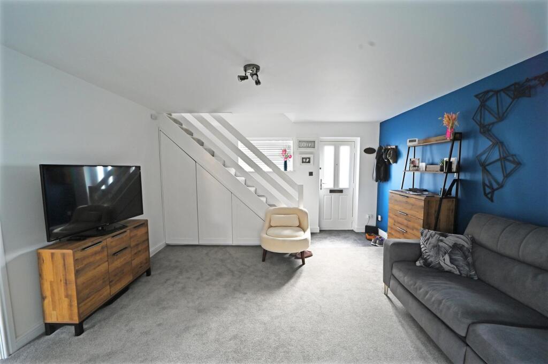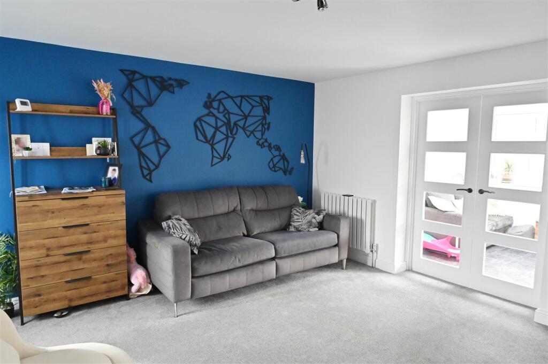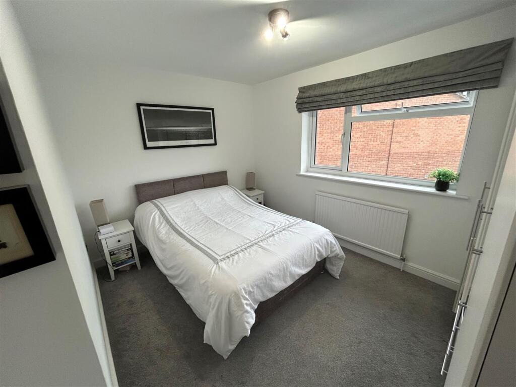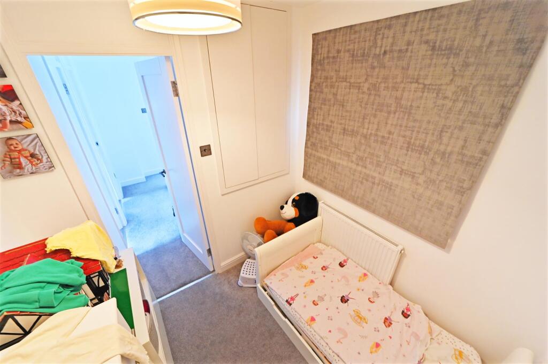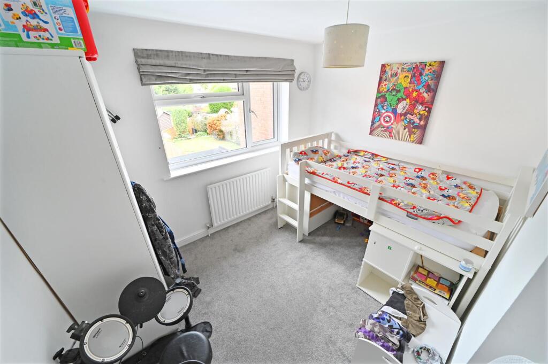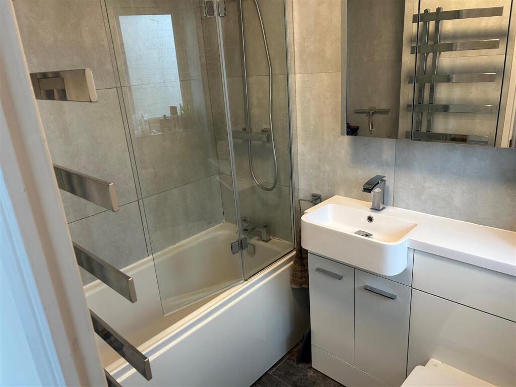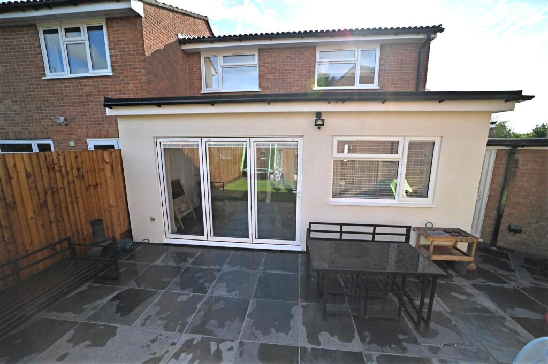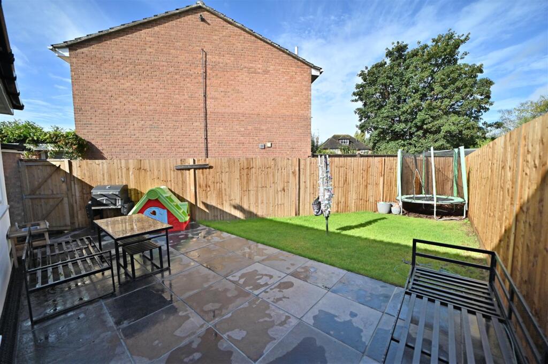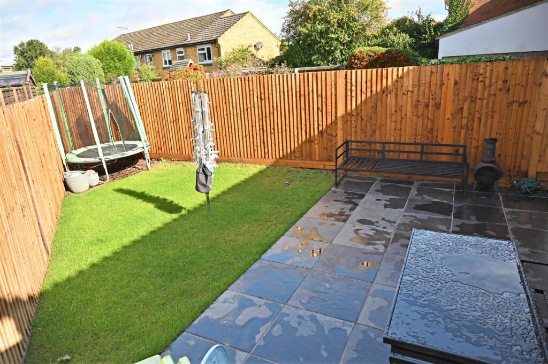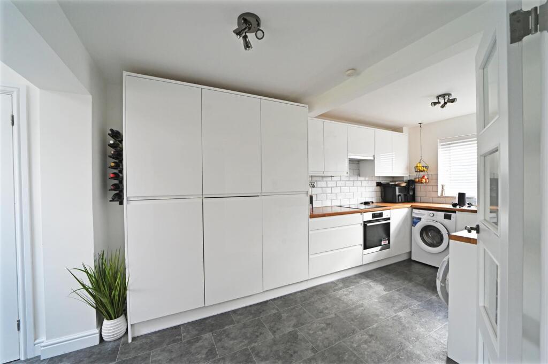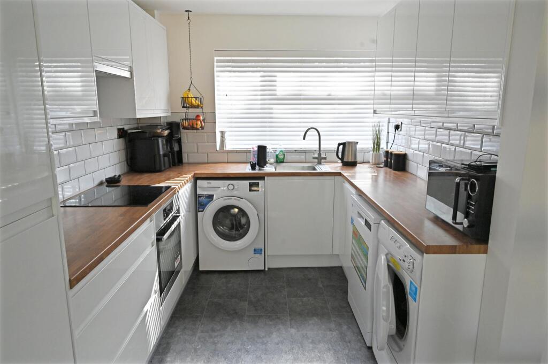Booths Close, Welham Green
Property Details
Bedrooms
3
Bathrooms
1
Property Type
End of Terrace
Description
Property Details: • Type: End of Terrace • Tenure: Freehold • Floor Area: N/A
Key Features: • FULLY REFURBISHED THREE BEDROOM END OF TERRACE HOUSE • CHAIN FREE • VILLAGE LOCATION • CLOSE TO SHOPS, MAINLINE RAILWAY STATION AND LOCAL AMENITIES • MODERN FITTED KITCHEN/DINER/FAMILY ROOM ON GROUND FLOOR • FAMILY BATHROOM • PRIVATE REAR GARDEN • GARAGE AND OFF STREET PARKING • FREEHOLD • COUNCIL TAX BAND D
Location: • Nearest Station: N/A • Distance to Station: N/A
Agent Information: • Address: 79 Bradmore Green, Brookmans Park, AL9 7QT
Full Description: Available CHAIN FREE is this recently extended & fully refurbished 3-bedroom home located in a popular village location close to station, shops, and other local amenities. Immaculately presented throughout the property features on the ground floor, lounge, modern fitted kitchen/diner/family room with 3 bedrooms and family bathroom on the first floor.Externally is private rear garden and to the front, a garage and off-street parking. Viewings by appointmentComposite front door with two obscure glass glazed panels opening into:Open Plan Lounge - Straight flight stairs to first floor. White UPVC double glazed window to front. Double under stairs storage cupboard which houses consumer unit, electric meter and Ideal combination boiler. Two column panel style radiators. Two sets of double doors, one which leads to:Kitchen - Fitted with a range of white high gloss wall, drawer and base units with wood effect working surfaces above. Metro style tiled splashbacks. Space for washing machine. Space for dishwasher. Space for tumble drier. Integrated AEG oven and above AEG induction hob. Above that AEG concealed extractor, Stainless steel sink with corner mounted mixer tap and drainer. Double glazed window to front. Integrated fridge and integrated freezer. Tiled flooring. Separate storage cupboard. Open aspect which leads to:Dining /Family Room - Also accessed from a further set of double doors from the lounge. Spotlights to ceiling. Two large skylights. Bi-fold patio doors to rear. Continuation of tiled flooring. Further separate shelved storage cupboards. White UPVC double glazed window to rear garden.First Floor Landing - White UPVC double glazed window to front.Bedroom One - Single radiator. White UPVC double glazed window to rear.Bedroom Two - White UPVC double glazed window to rear. Single radiator.Bedroom Three - White UPVC double glazed window to front. Single radiator. High level storage cupboard.Family Bathroom - Fitted with a white suite comprising bath with mixer tap. Shower with wall mounted controls, hand held attachment. and fixed large overhead shower. Glazed shower screen. Sink set within a vanity unit with mixer tap and pop up waste. Concealed cistern WC and integrated flush. Chrome heated towel rail. Ceiling mounted extractor. Tiled walls and tiled floor. White UPVC double glazed obscure glass window to front.Rear Garden - 12.19m approx (40' approx) - This has a paved patio area. External lighting. Outside tap. Outside power point. Gated access to side. Courtesy door through to the garage.Front Of Property - Off street parking and access to garage via up and over door. Open canopy above front door. Outside tap.Garage - Accessed via an up and over door. Power and lighting. Courtesy door onto garden.Freehold. Council tax band D - Welwyn and Hatfield CouncilProperty InformationWe believe this information to be accurate, but it cannot be guaranteed. If there is any point which is of particular importance we will attempt to assist or you should obtain professional confirmation. All measurements quoted are approximate. The fixtures, fittings, appliances and mains services have not been tested. These particulars do not constitute a contract or part of a contract.
Location
Address
Booths Close, Welham Green
City
Booths Close
Features and Finishes
FULLY REFURBISHED THREE BEDROOM END OF TERRACE HOUSE, CHAIN FREE, VILLAGE LOCATION, CLOSE TO SHOPS, MAINLINE RAILWAY STATION AND LOCAL AMENITIES, MODERN FITTED KITCHEN/DINER/FAMILY ROOM ON GROUND FLOOR, FAMILY BATHROOM, PRIVATE REAR GARDEN, GARAGE AND OFF STREET PARKING, FREEHOLD, COUNCIL TAX BAND D
Legal Notice
Our comprehensive database is populated by our meticulous research and analysis of public data. MirrorRealEstate strives for accuracy and we make every effort to verify the information. However, MirrorRealEstate is not liable for the use or misuse of the site's information. The information displayed on MirrorRealEstate.com is for reference only.
