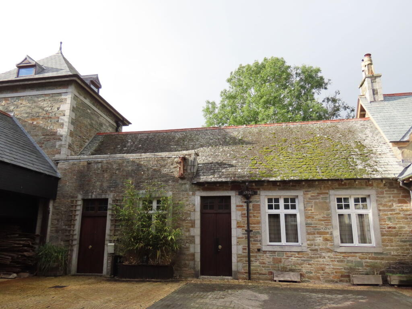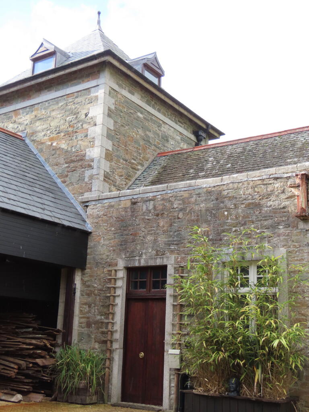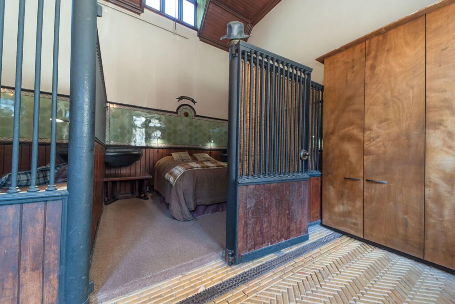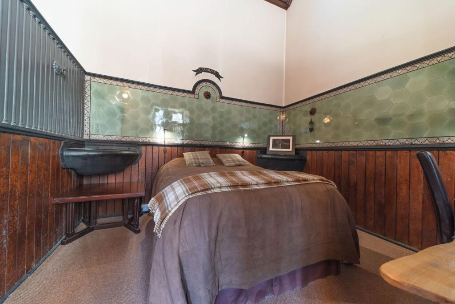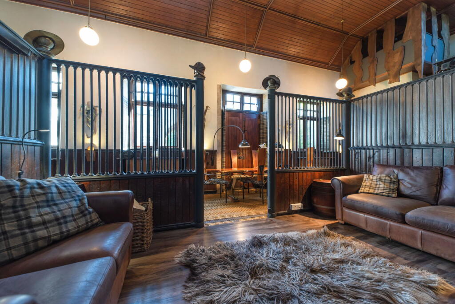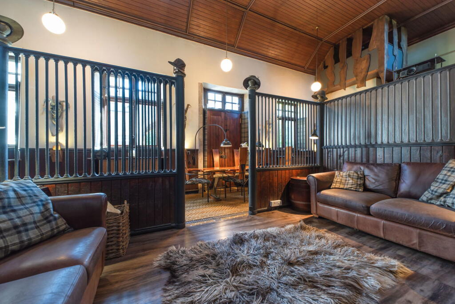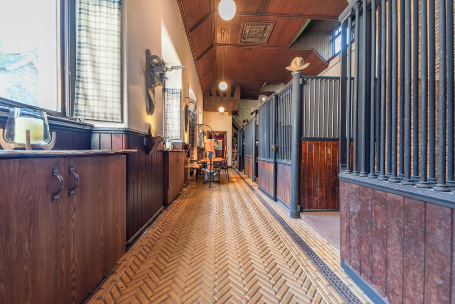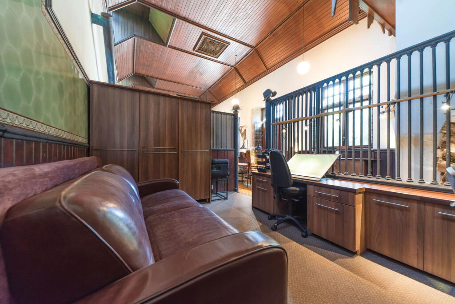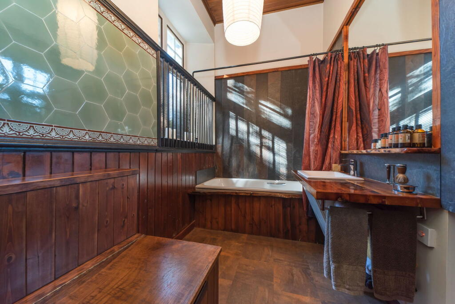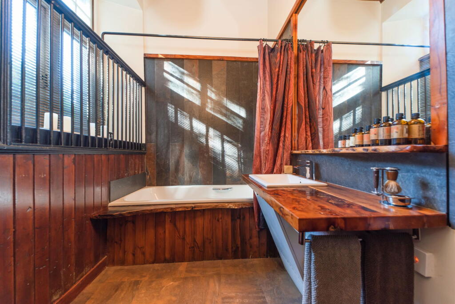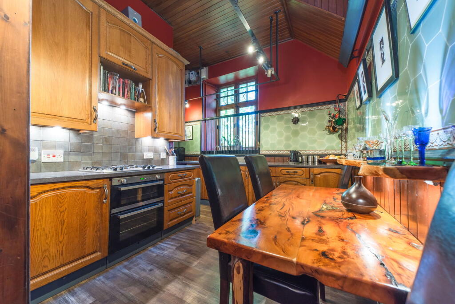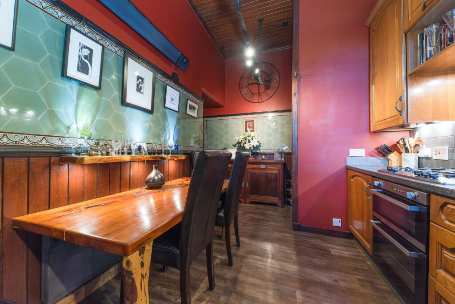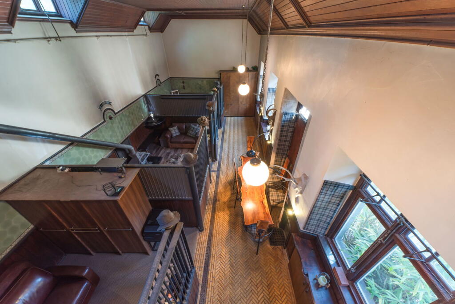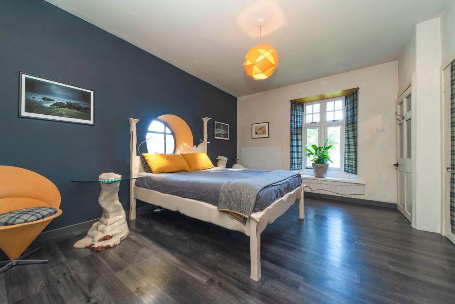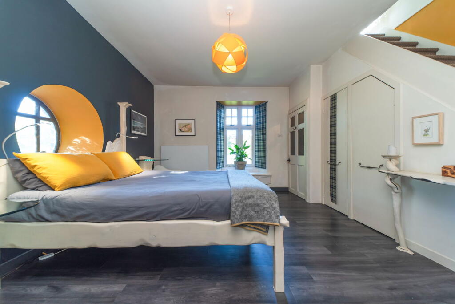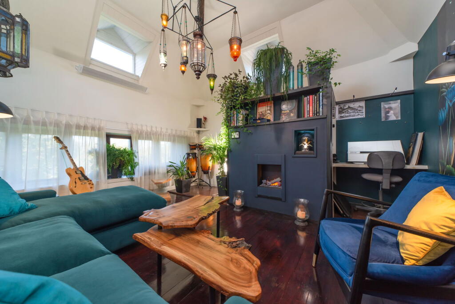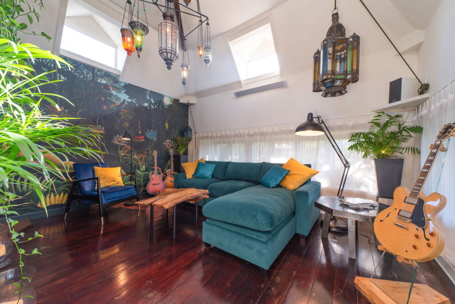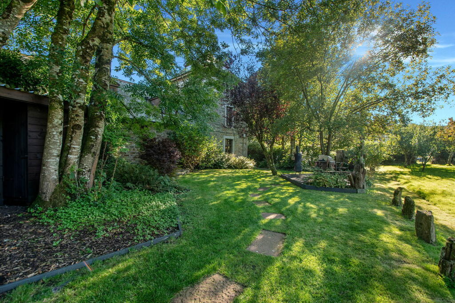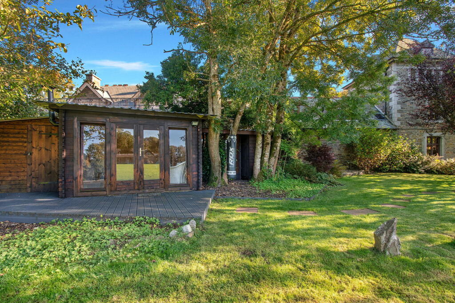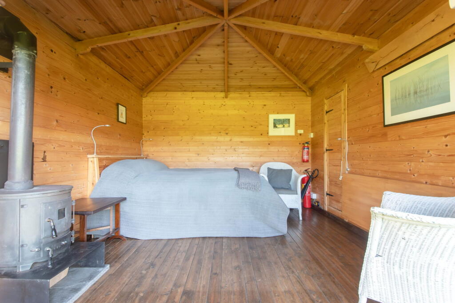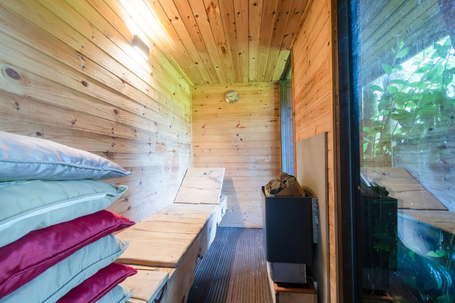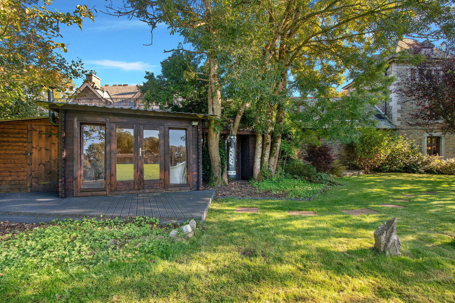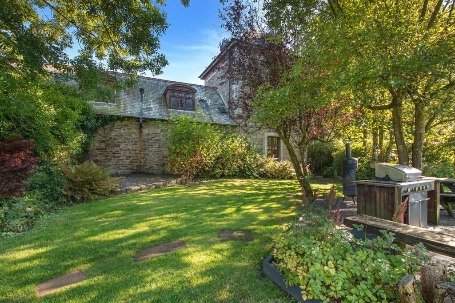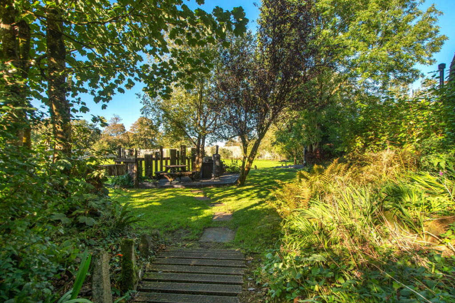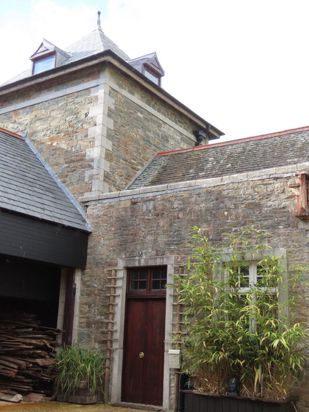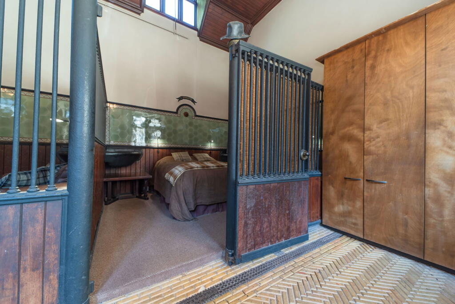Borgue, Kirkcudbright, DG6 4UE
Property Details
Bedrooms
2
Bathrooms
1
Property Type
Mews
Description
Property Details: • Type: Mews • Tenure: N/A • Floor Area: N/A
Key Features: • Chain free • Rural Location • Unique Home dating back to 1900 • Shared Courtyard • Converted stables into living Area • Many unique Features • Garden with Summerhouse and Sauna • Barbecue Area • Wonderful local walks available straight from the doorstep • Ref Number -FH0705
Location: • Nearest Station: N/A • Distance to Station: N/A
Agent Information: • Address: 1 Northumberland Avenue, Trafalgar Square, London, WC2N 5BW
Full Description: Accommodation Entering through double wooden doors into inner hallway, turning to your right leads into the former stables. With original wood panelling, decorative wall tiles, cast iron features, and double height ceiling, this large open plan space consists of a long section, currently used as a dining area, and three separate stalls. Running the length of the room is a paved section with large built-in wardrobes at end, and cupboard space built under each of the three window recesses. The first stall is an office area with built in desk and cupboards and open stair leading to mezzanine storage area. The middle stall is a cosy sitting room with large Dowling wood burning stove on solid slate hearth with slate benches either side. The third stall at the end is a good-sized bedroom.Heading back to the inner hall, this leads through to the kitchen and bathroom areas. The kitchen has fitted wall and base units with solid oak doors. Five-ring bottled gas hob, electric grill and oven, fridge freezer, washing machine and dishwasher. Storage heater and Karndean floor. The bathroom consists of WC hidden within a wooden cabinet with additional storage. Wash hand basin, set in solid yew wood countertop with storage cabinet underneath and large heated mirror above. Storage heater with tall drying rack. Bette steel bath with shower over. Both kitchen and bathroom have Karndean floor tiles on raised flooring to preserve the original paviours beneath.From the entrance hall leading up the stairs into the actual 'Pigeon Loft' tower, there are handcrafted handrails, opening rooflight window, and access hatch to attic space.On the first floor is the master bedroom with handcrafted ash elements including bedside tables, and handmade bed created to compliment the feature circular window. Karndean flooring. Under stair storage cupboard.Open stair leads to the second floor of the tower - the pigeon loft. This is a large, bright and airy living area with wood flooring, exposed ceiling beams, two full length window seats, and high-level dormer window on each side of the pagoda roof to give light from all directions. Feature room divider accommodating an optimist flame effect electric fire, bookshelves and small office area. Rousseau jungle mural fills one wall.Outside and Garden AreaTo the front is a shared Courtyard for parking.The garden is to the rear of the property, comprising a lawned area with mature trees and bushes, with stones set into the lawn marking the boundary. There is a decking area for seating and barbecue, and also a log cabin with wood burning stove, double bed, folding desk, and a sauna room attached. Two garden sheds also attached.
Location
Address
Borgue, Kirkcudbright, DG6 4UE
City
Borgue
Features and Finishes
Chain free, Rural Location, Unique Home dating back to 1900, Shared Courtyard, Converted stables into living Area, Many unique Features, Garden with Summerhouse and Sauna, Barbecue Area, Wonderful local walks available straight from the doorstep, Ref Number -FH0705
Legal Notice
Our comprehensive database is populated by our meticulous research and analysis of public data. MirrorRealEstate strives for accuracy and we make every effort to verify the information. However, MirrorRealEstate is not liable for the use or misuse of the site's information. The information displayed on MirrorRealEstate.com is for reference only.
