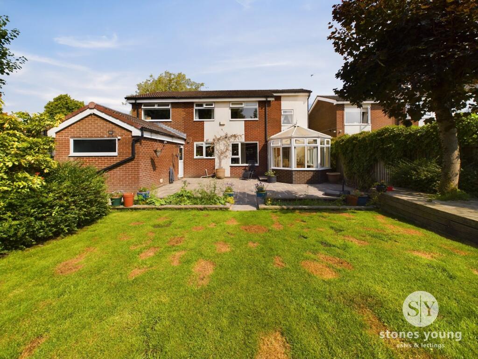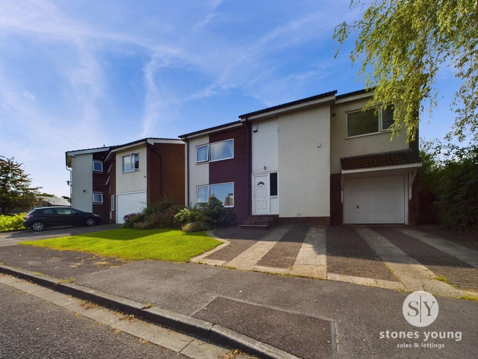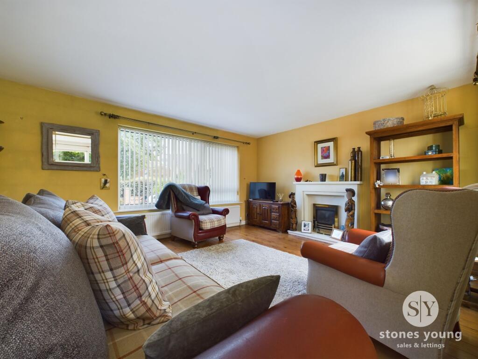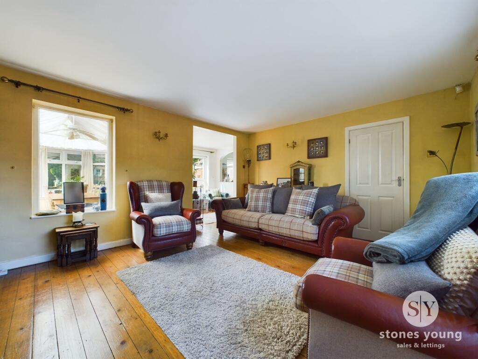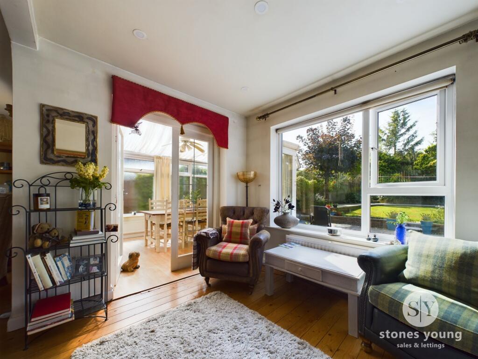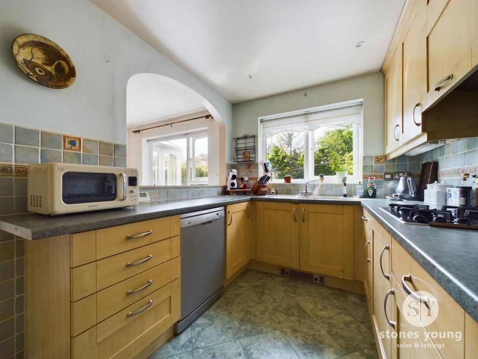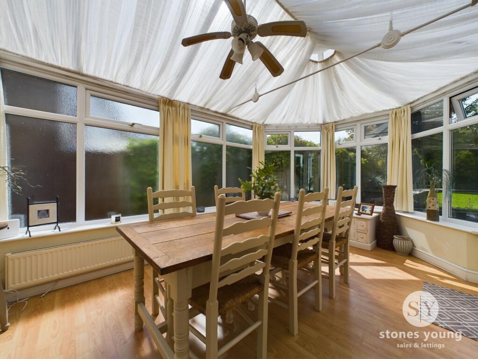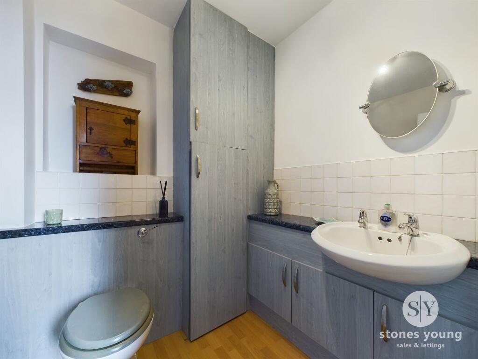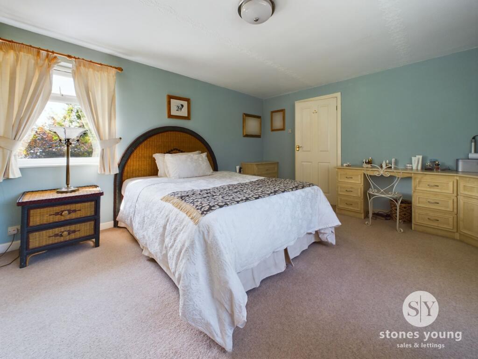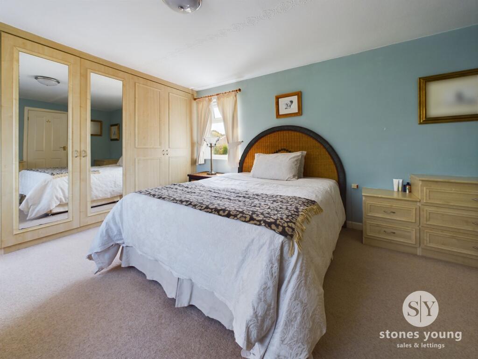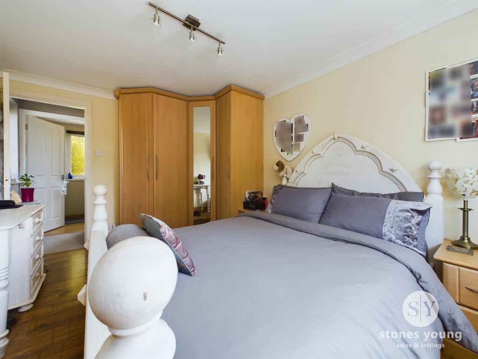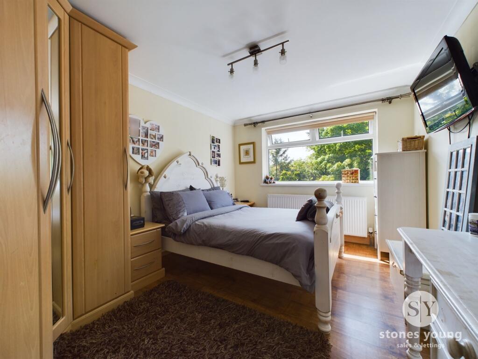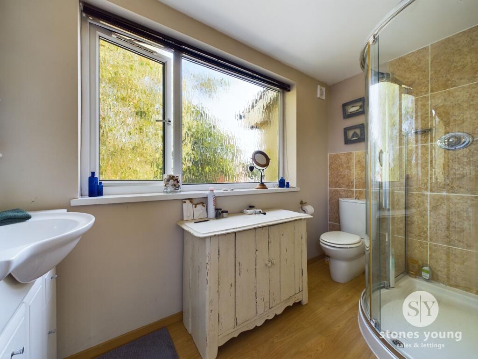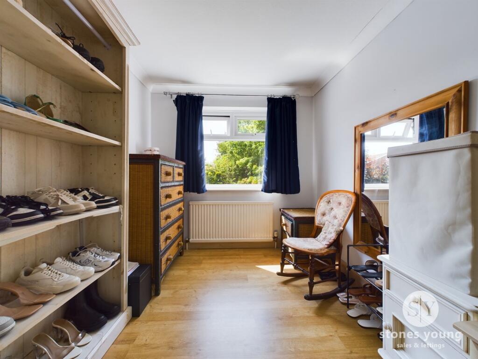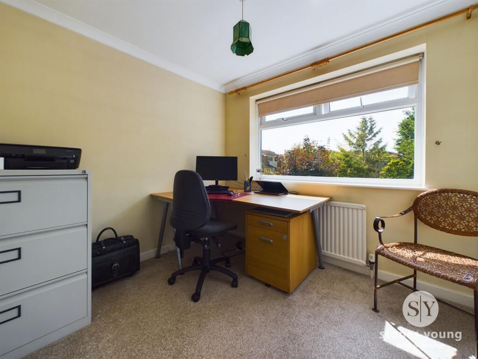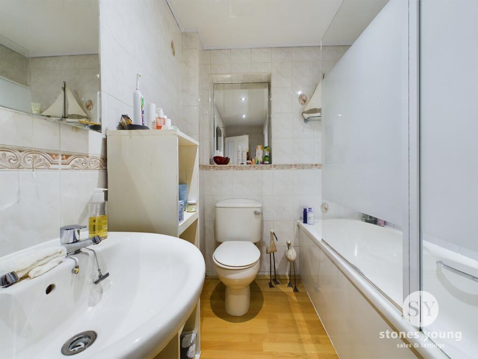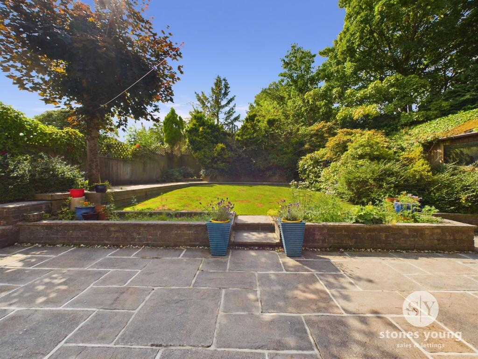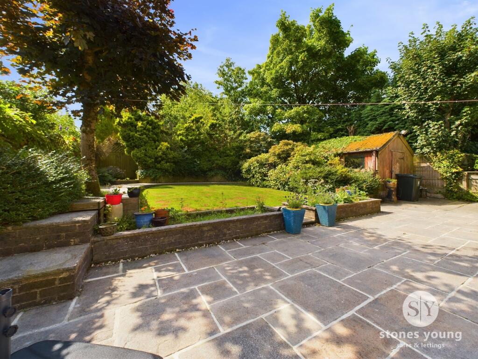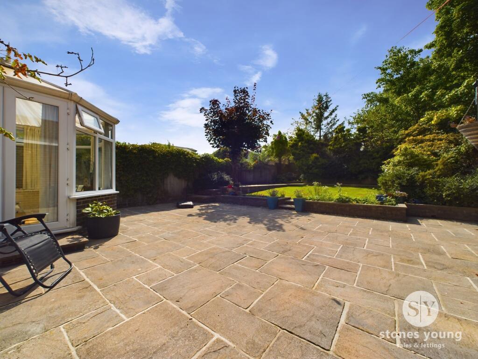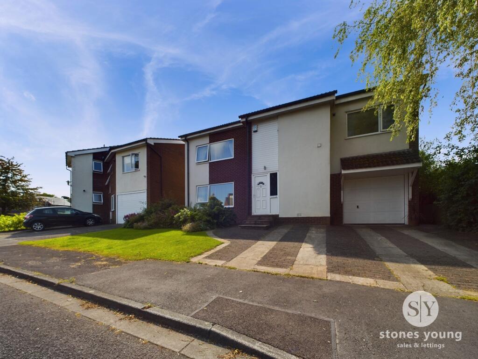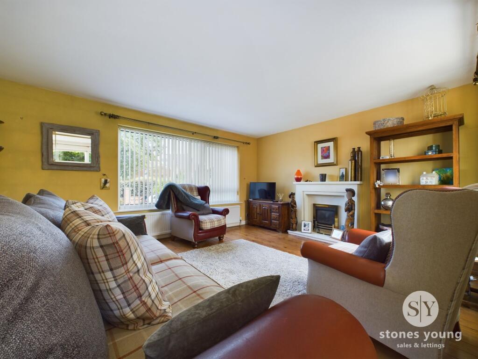Bosburn Drive, Mellor Brook, BB2
Property Details
Bedrooms
4
Bathrooms
2
Property Type
Detached
Description
Property Details: • Type: Detached • Tenure: Freehold • Floor Area: N/A
Key Features: • Outstanding Four Bedroom Family Home • Driveway Parking With Stunning Front Garden • Two Reception Rooms Along With A Conservatory • Kitchen With Ample Storage Space • Four Good Sized Bedrooms Three With Fitted Wardrobes • Two Bathrooms • Large Tandem Garage • Beautiful & Private Rear Garden • Perfectly Positioned For Motorway Links
Location: • Nearest Station: N/A • Distance to Station: N/A
Agent Information: • Address: The Old Post Office 740 Whalley New Road Blackburn BB1 9BA
Full Description: *OUTSTANDING AND EXTENDED FOUR BEDROOM DETACHED HOME IN MELLOR BROOK* Nestled in a sought-after location, this outstanding four-bedroom detached house offers a perfect blend of comfort and style, making it an ideal family home. The property greets you with a stunning front garden and ample driveway parking, setting the tone for what lies within. Step inside to discover two well-appointed reception rooms, complemented by a delightful conservatory that floods the space with natural light. The kitchen boasts ample storage space, catering to the needs of a busy household, along with a wc, while four generously sized bedrooms, three of which feature fitted wardrobes. The property also features two bathrooms and a large tandem garage, offering practicality alongside charm.The beautiful and private rear garden offers a peaceful retreat, perfect for relaxing or entertaining, while the property's strategic positioning provides easy access to motorway links, ensuring convenience for daily commuters. Mellor Brook is a sought after location due to the excellent schools and amenities nearby as well as stunning walks and highly regarded pubs and restaurants within walking distance. In summary, this property presents a unique opportunity to own a family home that embodies both comfort and convenience.EPC Rating: DHallwaySolid wood flooring, under stairs storage, stairs to first floor, panel radiator.LoungeSolid wood flooring, gas fire with hearth and surround, double glazed uPVC window, panel radiator.Dining Room/Sun RoomSolid wood flooring, ceiling spot lights, double glazed uPVC window, panel radiator, archway into the kitchen.KitchenKarndean flooring, fitted wall and base units with contesting work surfaces, tiled splash backs, gas hob, double electric oven, integral fridge freezer, space for dishwasher, stainless steel sink and drainer, ceiling spot lights, double glazed uPVC window, door leading into garage.ConservatoryLaminate flooring, ceiling fan, double glazed uPVC throughout, panel radiator.WcLaminate flooring, two piece in white with vanity unit and storage.LandingCarpet flooring, loft access.Bedroom OneDouble bedroom with carpet flooring fitted bedroom furnishings, x2 double glazed uPVC windows, panel radiator.Bedroom 2Laminate flooring, fitted wardrobes, double glazed uPVC window, panel radiator.BathroomLaminate flooring, three piece in white comprising of wc, shower enclosure with mains fed shower, basing housing vanity, tiled splash backs, frosted double glazed uPVC window, towel radiator.Bedroom 3Double bedroom with carpet flooring, fitted furnishings, double glazed uPVC window, panel radiator.Bedroom 4Single bedroom with carpet flooring, double glazed uPVC window, panel radiator.Bathroom 2Laminate flooring, three piece in white comprising of bath with over head shower, wc and basin, tiled splash backs, ceiling spot lights, storage housing boiler, panel radiator.Parking - DrivewayDisclaimerStones Young Sales and Lettings provides these particulars as a general guide and does not guarantee their accuracy. They do not constitute an offer, contract, or warranty. While reasonable efforts have been made to ensure the information is correct, buyers or tenants must independently verify all details through inspections, surveys, and enquiries. Statements are not representations of fact, and no warranties or guarantees are provided by Stones Young, its employees, or agents.
Photographs depict parts of the property as they were when taken and may not reflect current conditions. Measurements, distances, and areas are approximate and should not be relied upon. References to alterations or uses do not confirm that necessary planning, building regulations, or other permissions have been obtained. Any assumptions about the property’s condition or suitability should be independently verified.
Location
Address
Bosburn Drive, Mellor Brook, BB2
Features and Finishes
Outstanding Four Bedroom Family Home, Driveway Parking With Stunning Front Garden, Two Reception Rooms Along With A Conservatory, Kitchen With Ample Storage Space, Four Good Sized Bedrooms Three With Fitted Wardrobes, Two Bathrooms, Large Tandem Garage, Beautiful & Private Rear Garden, Perfectly Positioned For Motorway Links
Legal Notice
Our comprehensive database is populated by our meticulous research and analysis of public data. MirrorRealEstate strives for accuracy and we make every effort to verify the information. However, MirrorRealEstate is not liable for the use or misuse of the site's information. The information displayed on MirrorRealEstate.com is for reference only.
