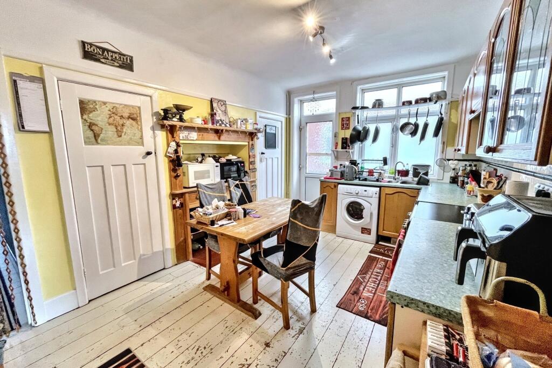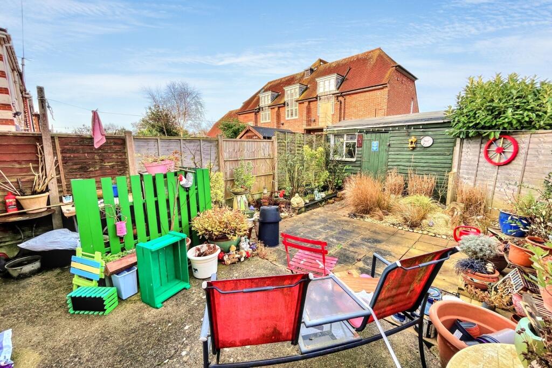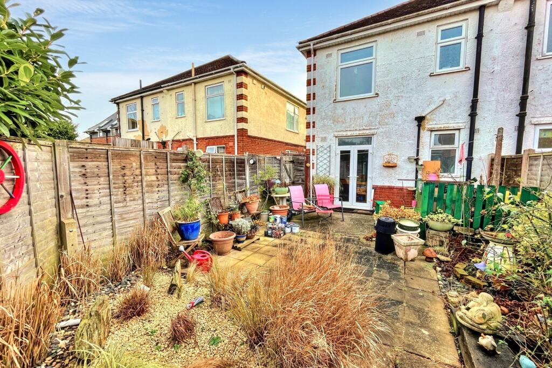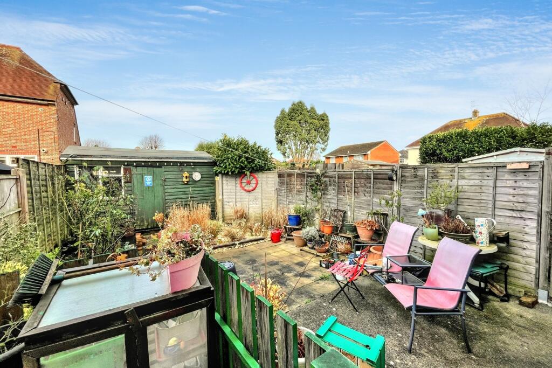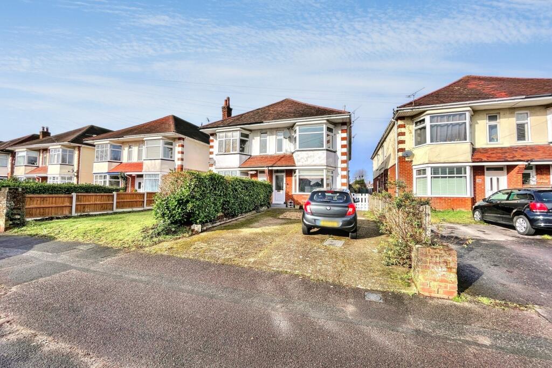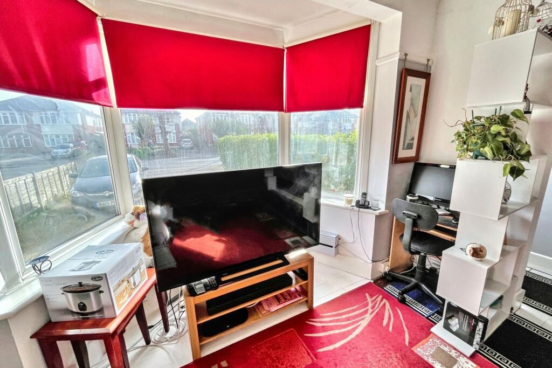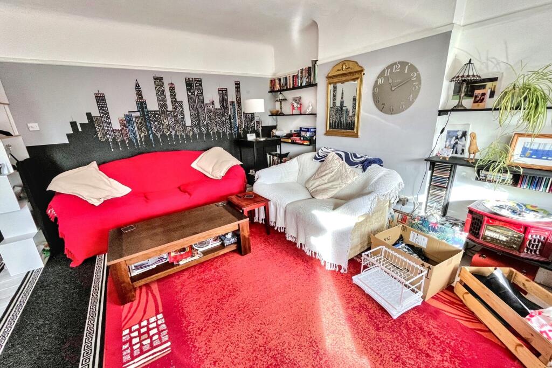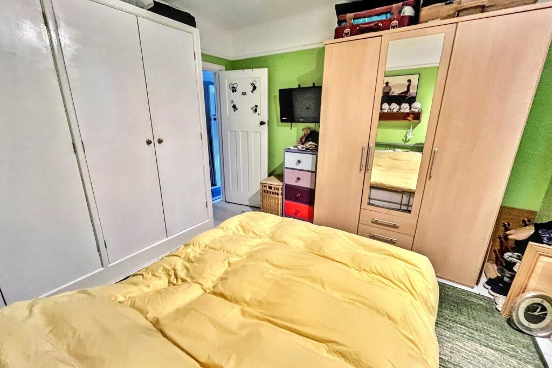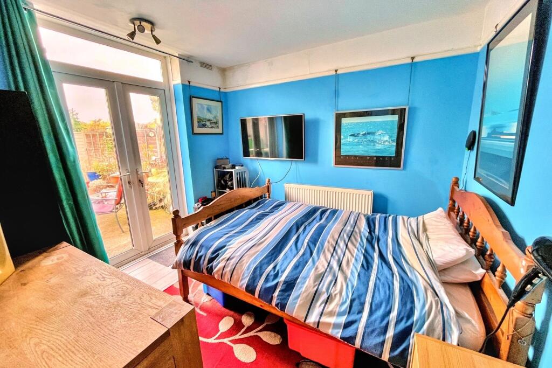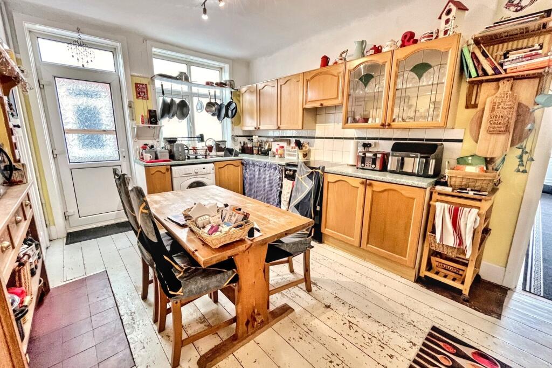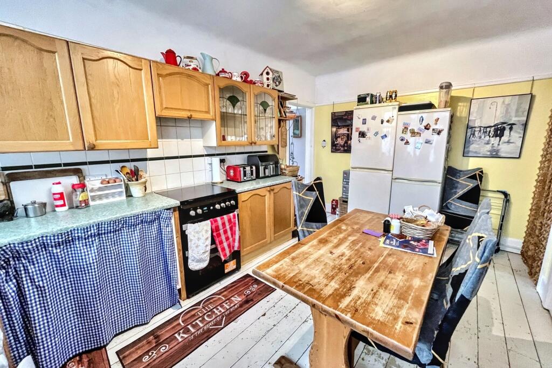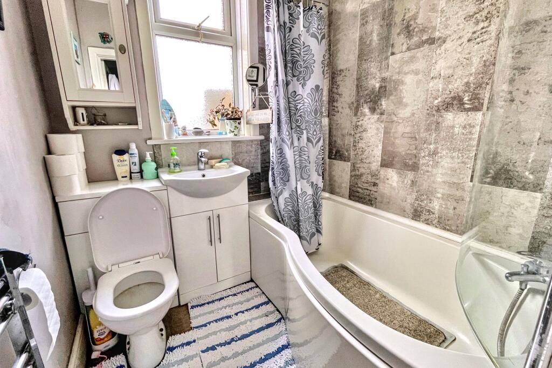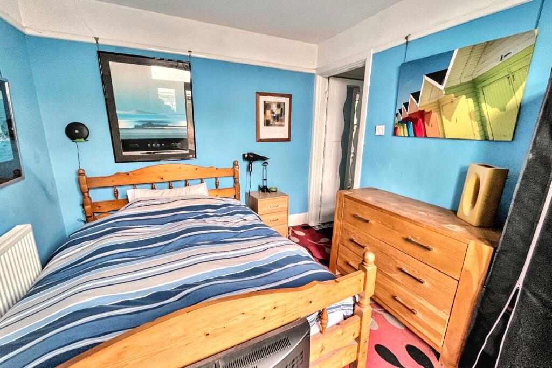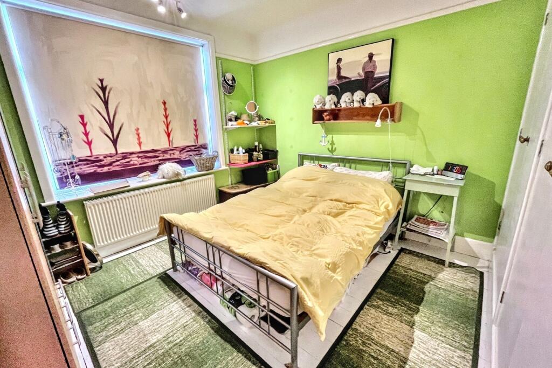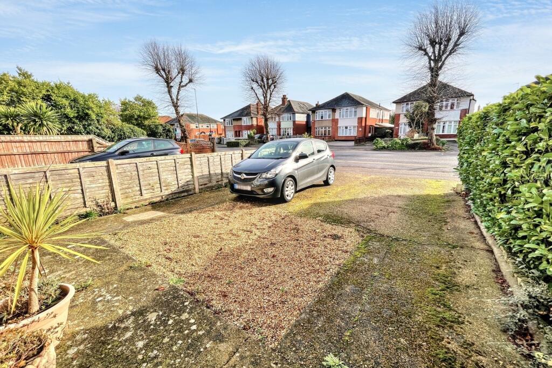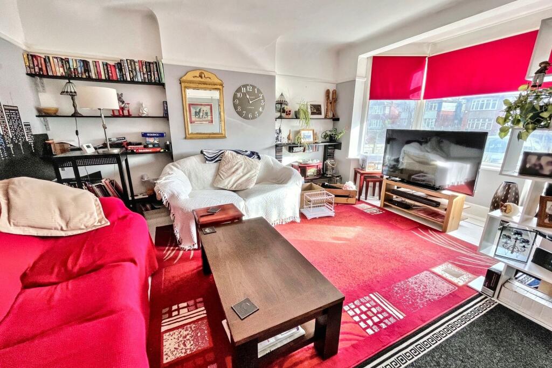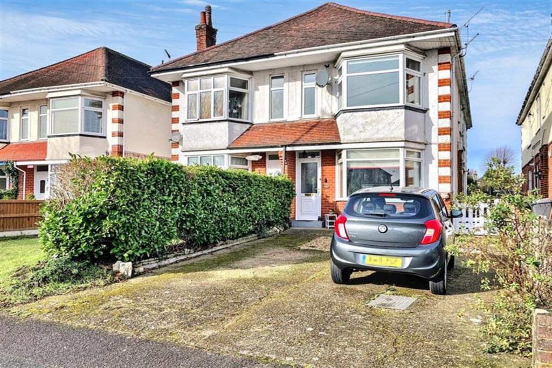Boscombe East
For Sale : GBP 225000
Details
Bed Rooms
2
Bath Rooms
1
Property Type
Flat
Description
Property Details: • Type: Flat • Tenure: N/A • Floor Area: N/A
Key Features: • Pet-friendly • No Forward Chain • Kitchen/Dining Room • Private Garden • Allocated Parking Spaces
Location: • Nearest Station: N/A • Distance to Station: N/A
Agent Information: • Address: 31 Southbourne Grove, Bournemouth, BH6 3QT
Full Description: 2-Bedroom Ground-Floor Apartment with Private Entrance, Garden and Parking This spacious two-bedroom ground-floor flat is set in the highly sought-after area of Boscombe East, offering a prime location within walking distance of local amenities.With its private entrance, enclosed garden, and two allocated off-road parking spaces, this property is a fantastic opportunity for first-time buyers, downsizers, or investors.Inside, the bright lounge features a charming bay window, creating a welcoming living space. The generously sized kitchen/dining room provides ample space for appliances, plenty of storage, and room for a large dining table perfect for entertaining. A side door also leads to the pathway for added convenience.An inner hallway connects to a spacious double bedroom with fitted wardrobes and a well-appointed bathroom with a bath, handheld shower, WC, and wash basin. The second bedroom is a versatile space, featuring French doors opening onto the private garden ideal for use as a second reception room or simply enjoying the garden from the comfort of the bedroom.Outside, the property boasts a private, enclosed garden with shrub borders and a timber shed/store, offering additional storage. The two allocated parking spaces provide extra convenience.Offered with no forward chain, this home promises a smooth and hassle-free purchase process. Combining comfort, convenience, and outdoor space, this flat is a rare find in a desirable location.Additional Information Tenure: LeaseholdLease: 146 years remainingGround Rent: £25Service Charge: £355Parking: DrivewayUtilities: Mains Gas/Mains Electricity/Mains WaterDrainage: Mains DrainageBroadband: Refer to ofcom website Mobile Signal: Refer to ofcom website Flood Risk: For more information refer to gov.uk, check long term flood risk Council Tax Band: B 2.68m (8'10) x 2.79m (9'2) 3.55m (11'8) x 3.45m (11'4) DRAFT DETAILSWe are awaiting verification of these details by the seller(s). ALL MEASUREMENTS QUOTED ARE APPROX. AND FOR GUIDANCE ONLY. THE FIXTURES, FITTINGS & APPLIANCES HAVE NOT BEEN TESTED AND THEREFORE NO GUARANTEE CAN BE GIVEN THAT THEY ARE IN WORKING ORDER. YOU ARE ADVISED TO CONTACT THE LOCAL AUTHORITY FOR DETAILS OF COUNCIL TAX. PHOTOGRAPHS ARE REPRODUCED FOR GENERAL INFORMATION AND IT CANNOT BE INFERRED THAT ANY ITEM SHOWN IS INCLUDED. These particulars are believed to be correct but their accuracy cannot be guaranteed and they do not constitute an offer or form part of any contract.Solicitors are specifically requested to verify the details of our sales particulars in the pre-contract enquiries, in particular the price, local and other searches, in the event of a sale.VIEWING Strictly through the vendors agents GOADSBYBrochuresBrochure
Location
Address
Boscombe East
City
N/A
Features And Finishes
Pet-friendly, No Forward Chain, Kitchen/Dining Room, Private Garden, Allocated Parking Spaces
Legal Notice
Our comprehensive database is populated by our meticulous research and analysis of public data. MirrorRealEstate strives for accuracy and we make every effort to verify the information. However, MirrorRealEstate is not liable for the use or misuse of the site's information. The information displayed on MirrorRealEstate.com is for reference only.
Top Tags
Private Entrance Garden and Parking No Forward Chain Kitchen/Dining RoomLikes
0
Views
61
Related Homes








