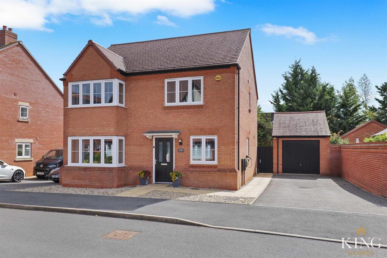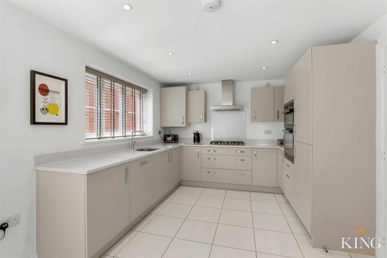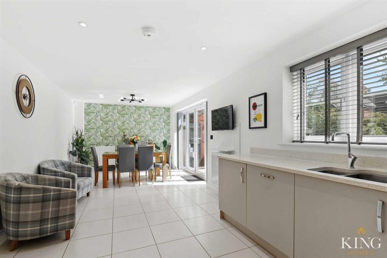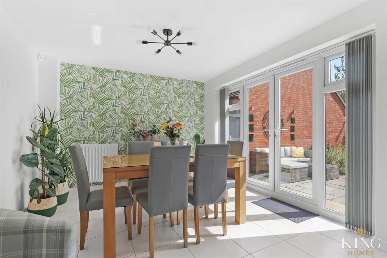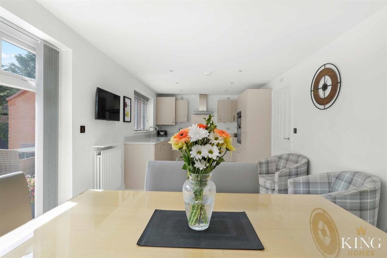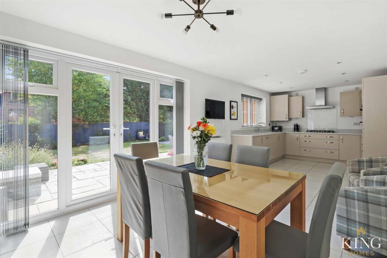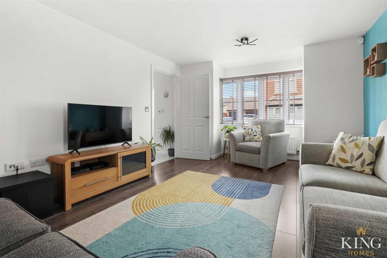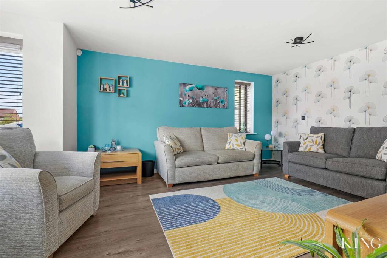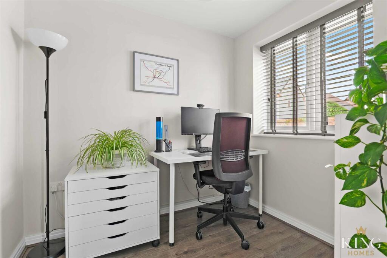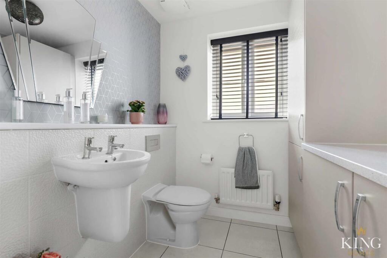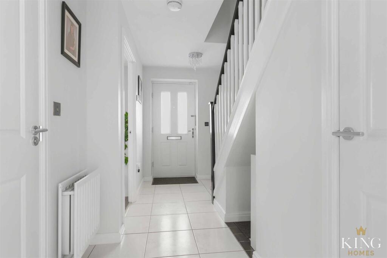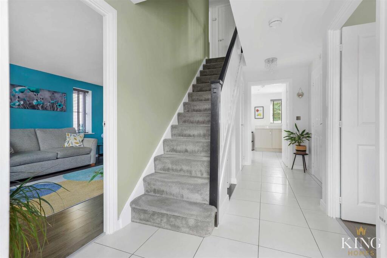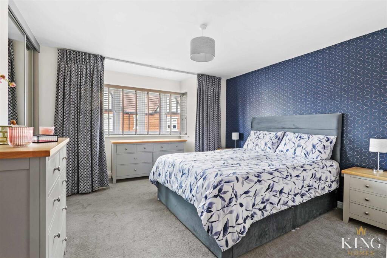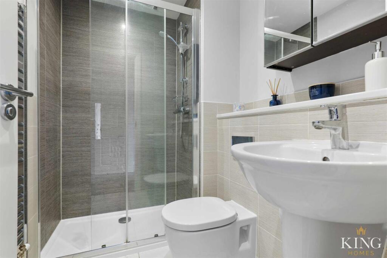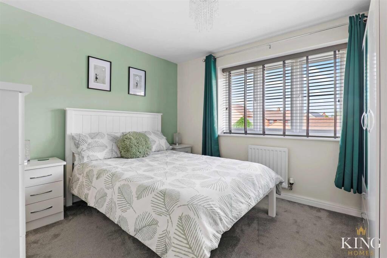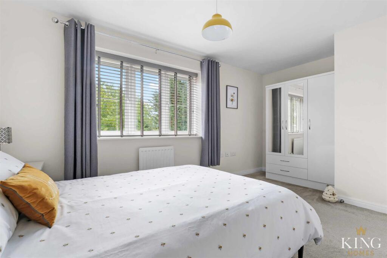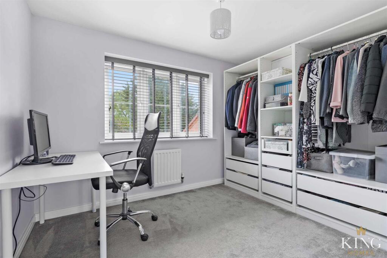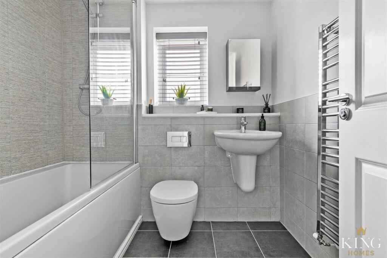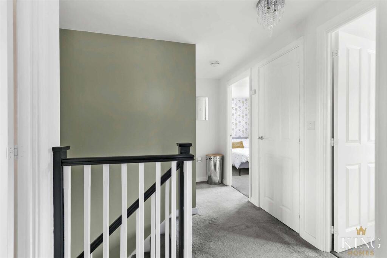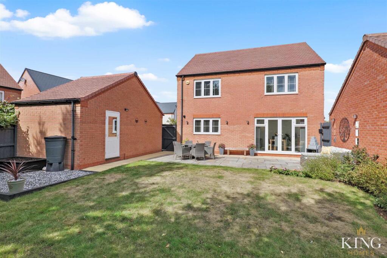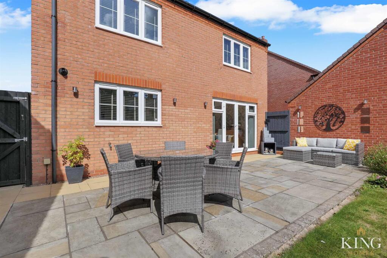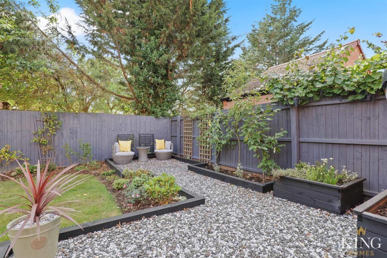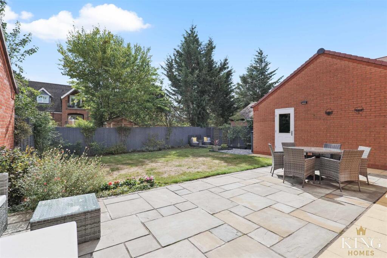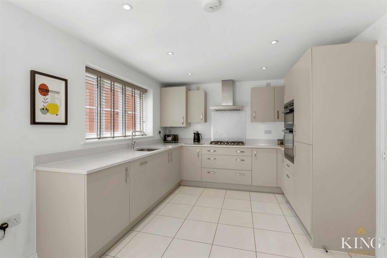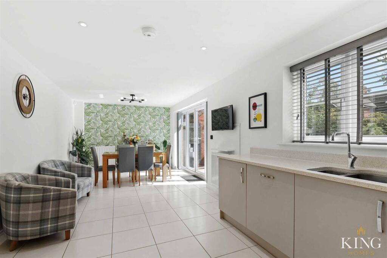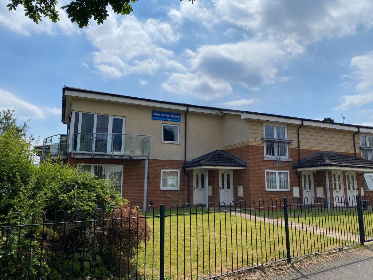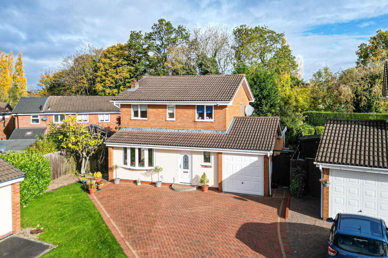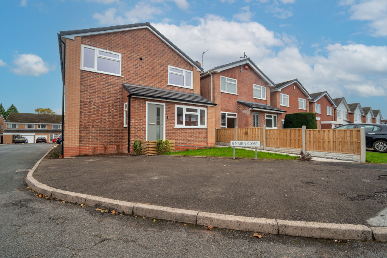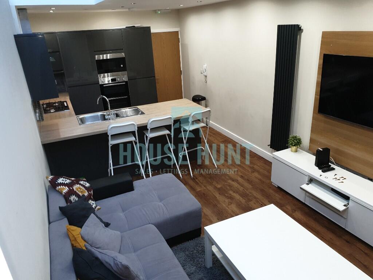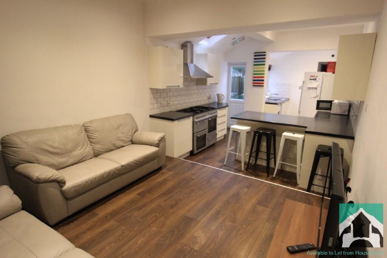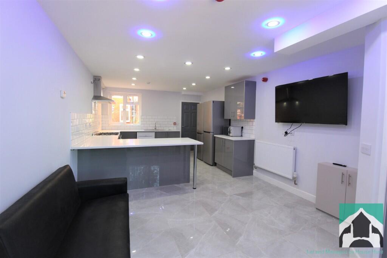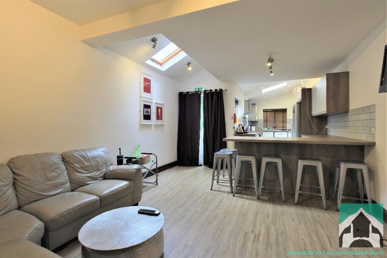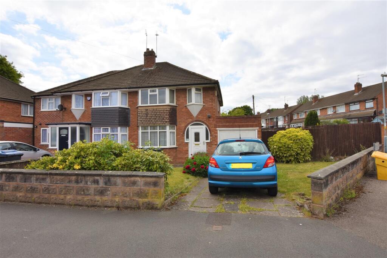Boss Way, Bidford-On-Avon, Alcester
Property Details
Bedrooms
4
Bathrooms
2
Property Type
Detached
Description
Property Details: • Type: Detached • Tenure: Freehold • Floor Area: N/A
Key Features:
Location: • Nearest Station: N/A • Distance to Station: N/A
Agent Information: • Address: Guild Street, Stratford-Upon-Avon, CV37 6QY
Full Description: ** Four-Bedroom Detached Home ** Two Stylish Bathrooms ** High-Quality Finishes Throughout ** Spacious Open-Plan Kitchen & Dining Room ** Two Additional Reception Rooms ** Detached Garage with Power & Storage ** A stunning four-bedroom detached family home in the heart of Bidford-on-Avon. Boasting a bright, spacious living room, full-width kitchen/dining with granite surfaces and French doors to a sunny south-facing garden, plus a separate study and utility/WC. Upstairs, the principal bedroom features a modern en-suite, with three further bedrooms and a stylish family bathroom. Outside, enjoy driveway parking with an electric car charging point, detached garage, and professionally landscaped gardens — all within easy reach of local shops, schools, and riverside walks. Elegance, space, and village charm combined.This beautifully presented four-bedroom detached home combines elegant design, generous proportions, and high-quality finishes throughout, ideal for family life.On approach the driveway provides ample off-road parking, benefits from an electric car charging point, and leads to a detached garage fitted with power, lighting, and useful overhead storage. A neatly landscaped front garden and paved pathway lead to the front entrance, setting the tone for the well-maintained accommodation within.The welcoming hallway gives access to a bright and spacious living room with a feature bay window. The heart of the home if the impressive kitchen/dining room - extending the full width of the home, this open-plan space features granite work surfaces, integrated appliances, and French doors opening directly onto the garden. There is also a separate study, ideal for home working or use as a playroom, and a useful WC/utility room providing additional practicality.Upstairs, the property offers four well-proportioned bedrooms, including a principal bedroom with fitted wardrobes and a modern en-suite. The remaining bedrooms are served by a stylish family bathroom, and the landing provides access to the loft and a built-in storage cupboard.The rear garden has been professionally landscaped with a generous patio area and a neatly maintained lawn, all enjoying a sunny south-facing aspect — perfect for relaxing or entertaining.Located in the sought-after village of Bidford-on-Avon, the property is within easy reach of local shops, schools, and riverside walks, as well as excellent transport links to Stratford-upon-Avon, Evesham, and surrounding areas.A superb opportunity to acquire a beautifully appointed family home offering comfort, quality, and a desirable village location.Hall - Kitchen/Dining Room - 3.13m x 7.67m (10'3" x 25'1") - W.C/Utility - 2.07m x 1.75m (6'9" x 5'8") - Living Room - 5.28m x 3.53m (17'3" x 11'6") - Study - 2.32m x 2.00m (7'7" x 6'6") - Landing - Bedroom 1 - 2.87m x 3.36m (9'4" x 11'0") - En-Suite - 1.54m x 2.25m (5'0" x 7'4") - Bedroom 2 - 2.82m x 3.69m (9'3" x 12'1") - Bedroom 3 - 2.71m x 3.23m (8'10" x 10'7") - Bedroom 4 - 2.51m x 3.21m (8'2" x 10'6") - Bathroom - Garage - BrochuresBoss Way, Bidford-On-Avon, AlcesterBrochure
Location
Address
Boss Way, Bidford-On-Avon, Alcester
City
Bidford-On-Avon
Legal Notice
Our comprehensive database is populated by our meticulous research and analysis of public data. MirrorRealEstate strives for accuracy and we make every effort to verify the information. However, MirrorRealEstate is not liable for the use or misuse of the site's information. The information displayed on MirrorRealEstate.com is for reference only.
