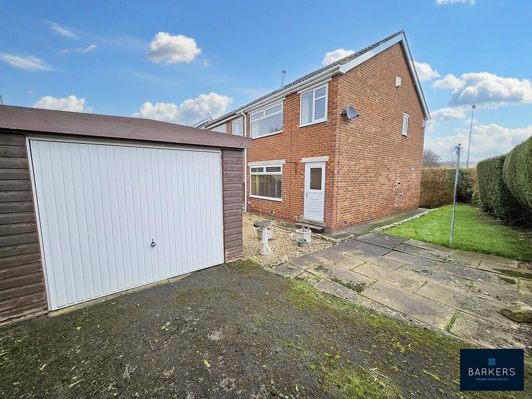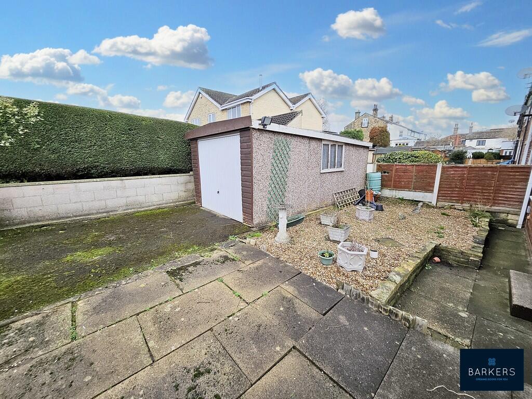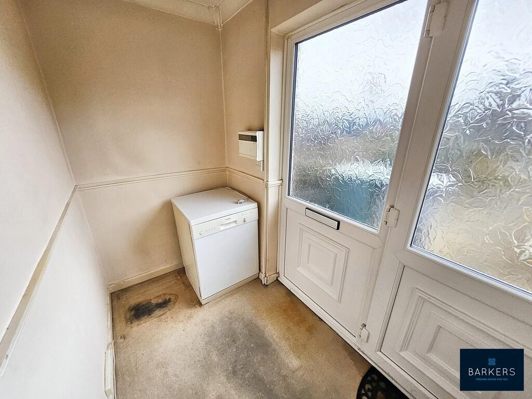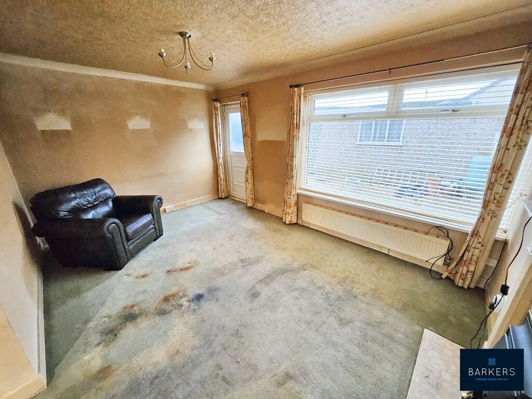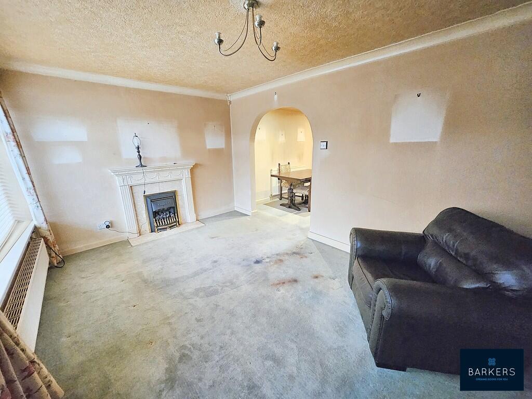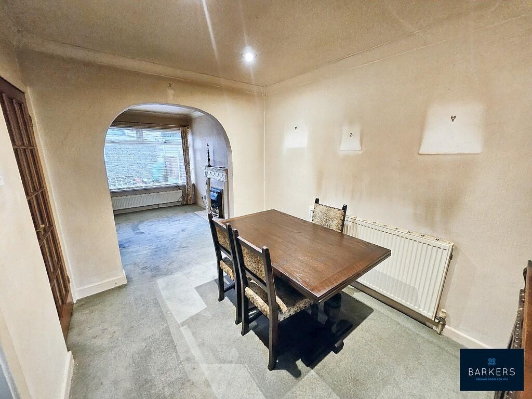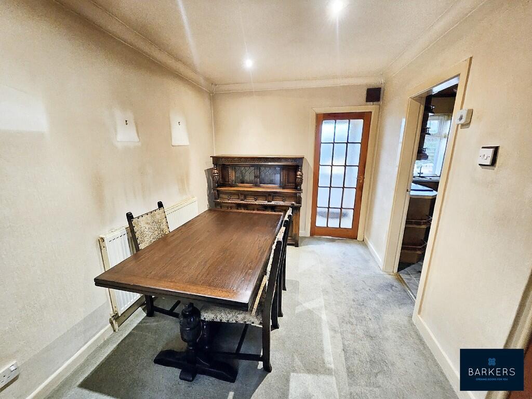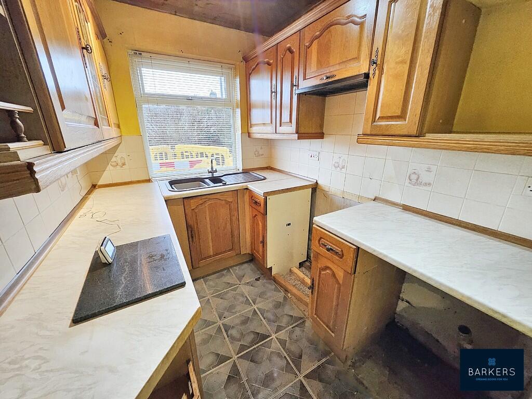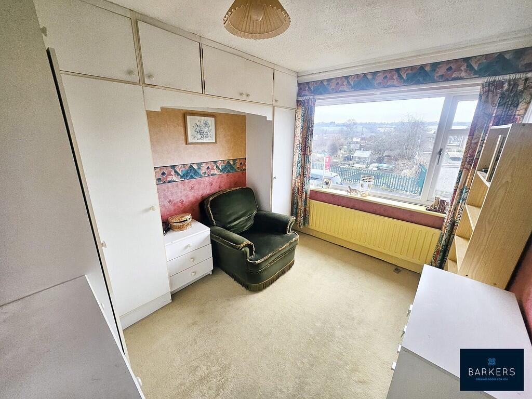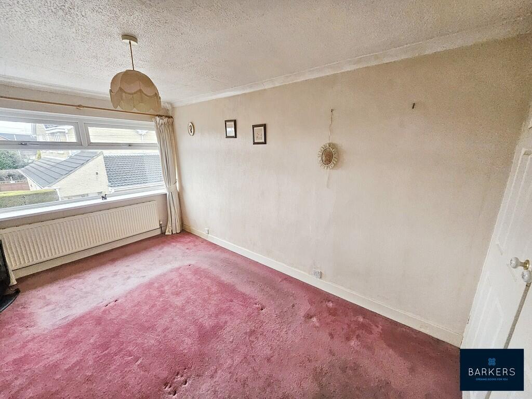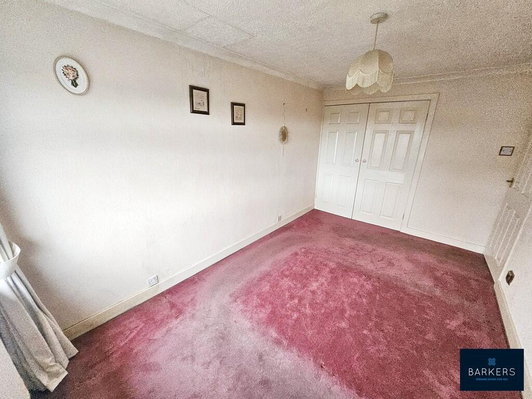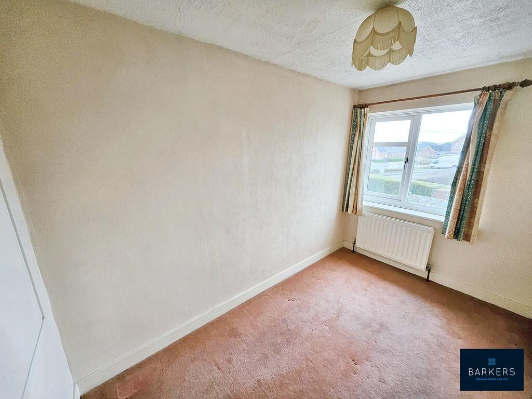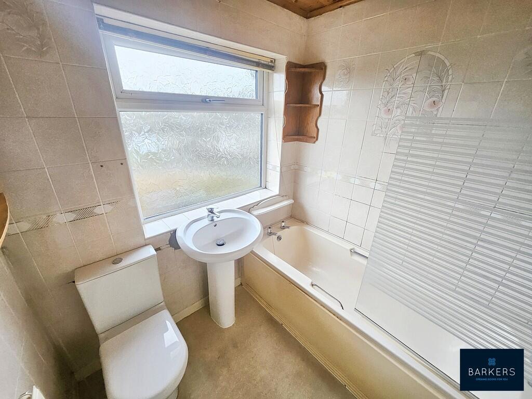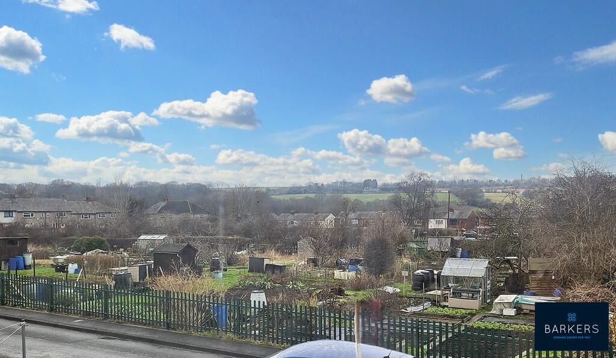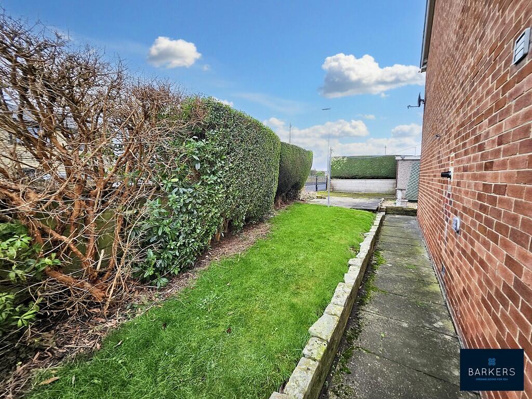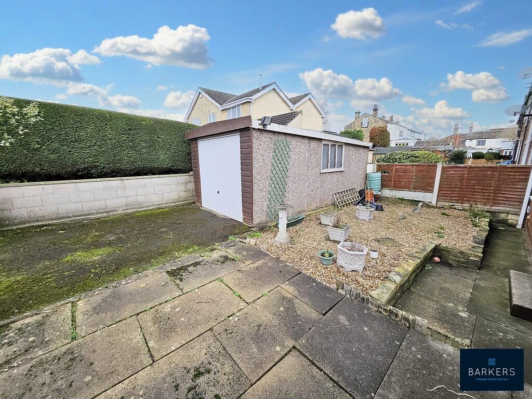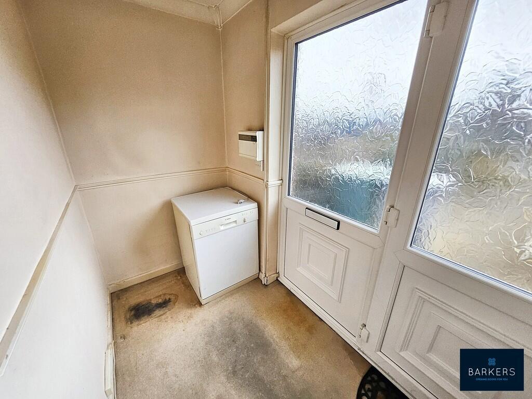Bottoms Lane, Birkenshaw
Property Details
Bedrooms
3
Bathrooms
1
Property Type
Town House
Description
Property Details: • Type: Town House • Tenure: N/A • Floor Area: N/A
Key Features: • END TOWNHOUSE ON A CORNER PLOT • OFFERED FOR SALE WITH NO CHAIN • IN NEED OF RENOVATION • ENTRANCE PORCH • DINING ROOM, KITCHEN • LOUNGE • THREE GOOD SIZED BEDROOMS • BATHROOM • GARDENS TO THREE SIDES • GATED DRIVEWAY & GARAGE
Location: • Nearest Station: N/A • Distance to Station: N/A
Agent Information: • Address: 4 Old Lane, Birkenshaw, Bradford, BD11 2JX
Full Description: Offered for sale with NO CHAIN is this three bedroomed end townhouse which is need of modernisation and occupies a corner plot. Ideally situated within walking distance of the highly regarded BBG Academy as well as being close to shops, amenities, bus routes and just minutes from junctions 26 and 27 of the M62 motorway network making it ideal for commuters. The property benefits from uPVC double glazing and gas central heating. The accommodation briefly comprises: Entrance porch, dining room, lounge, kitchen, three good sized bedrooms and bathroom. Externally there are gardens to three sides, a gated driveway providing private parking and a detached garage. ENTRANCE PORCH 8' 3" x 4' 1" (2.52m x 1.25m) An external door leads to a good sized entrance porch which has a door leading into the dining room. DINING ROOM 8' 1" x 10' 7" (2.47m x 3.23m) Doors lead to the kitchen, staircase to the first floor and an archway leads into the lounge. LOUNGE 14' 9" x 10' 2" (4.51m x 3.12m) Featuring a fireplace with a gas fire and a part glazed door leads out to the rear garden. KITCHEN 6' 2" x 12' 1" (1.89m x 3.70m) Fitted with a range of wall and base units with complementary work surfaces FIRST FLOOR LANDING Loft access point. BEDROOM ONE 6' 2" x 10' 6" (1.88m x 3.21m) Double bedroom with built in wardrobes and cupboards. BEDROOM TWO 8' 4" x 10' 1" (2.55m x 3.08m) Double bedroom with built in wardrobes. BEDROOM THREE 6' 2" x 10' 6" (1.88m x 3.21m) Built in cupboards. BATHROOM 6' 3" x 3' 3" (1.93m x 1/69m) Featuring a three piece suite comprising; bath with shower over and glass screen, WC and wash hand basin. Vinyl flooring. Tiled walls. OUTSIDE To the front of the property there is a gated driveway leading to a detached garage, with paved areas and a raised pebbled area. The property also features a lawned area to the side with mature hedging and gravelled area to the rear. ADDITIONAL INFORMATION Tenure: FreeholdCouncil Tax Band: B DIRECTIONS From our Birkenshaw office proceed straight across at the cross roads into Birkenshaw Lane and at the bottom bear round to the right into Moor Lane. Take the first right turning into Bottoms Lane and follow the road round to the right where the property will be visible by our for sale board on the left hand side.
Location
Address
Bottoms Lane, Birkenshaw
City
Birkenshaw
Features and Finishes
END TOWNHOUSE ON A CORNER PLOT, OFFERED FOR SALE WITH NO CHAIN, IN NEED OF RENOVATION, ENTRANCE PORCH, DINING ROOM, KITCHEN, LOUNGE, THREE GOOD SIZED BEDROOMS, BATHROOM, GARDENS TO THREE SIDES, GATED DRIVEWAY & GARAGE
Legal Notice
Our comprehensive database is populated by our meticulous research and analysis of public data. MirrorRealEstate strives for accuracy and we make every effort to verify the information. However, MirrorRealEstate is not liable for the use or misuse of the site's information. The information displayed on MirrorRealEstate.com is for reference only.
