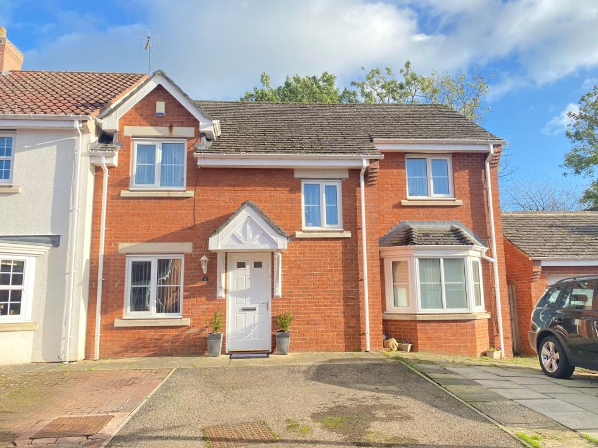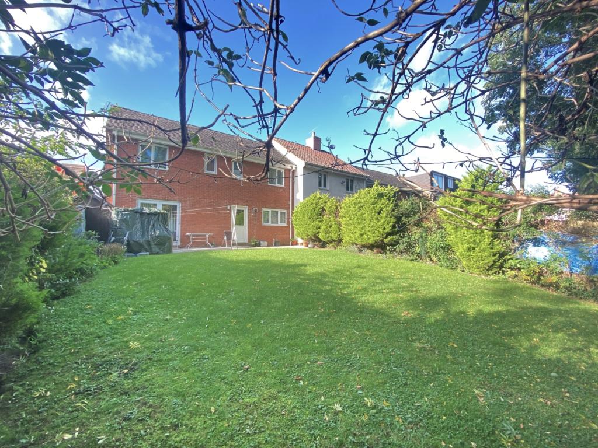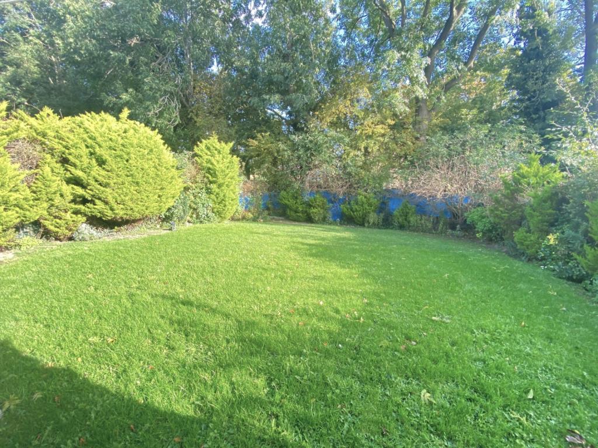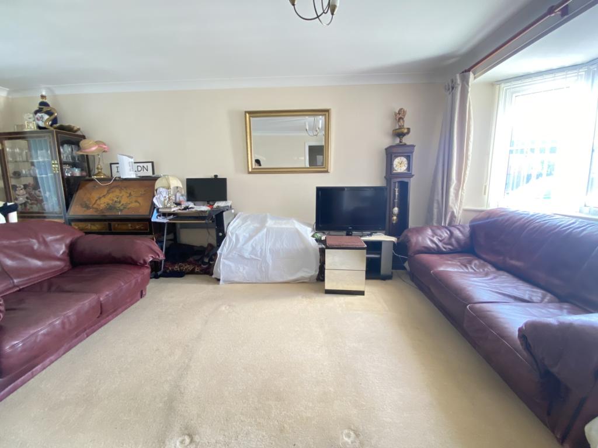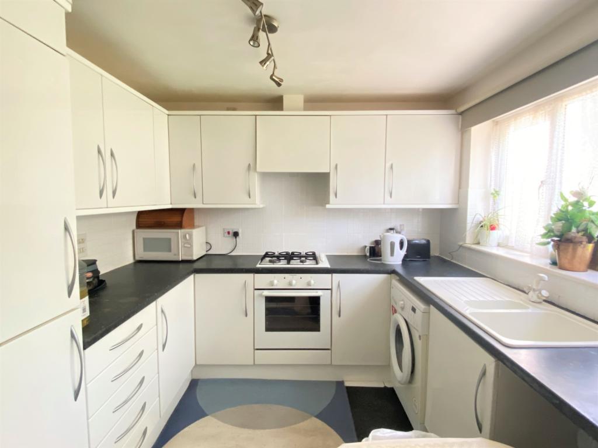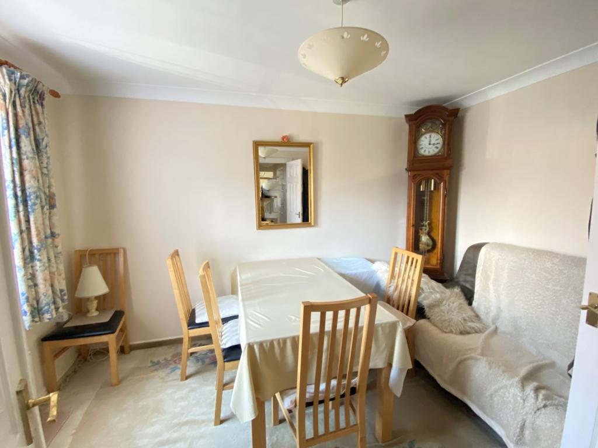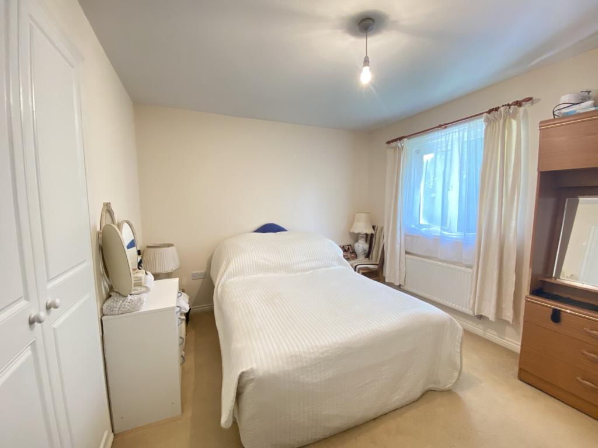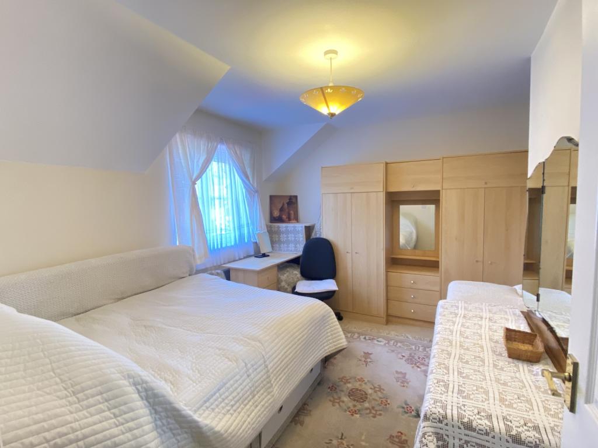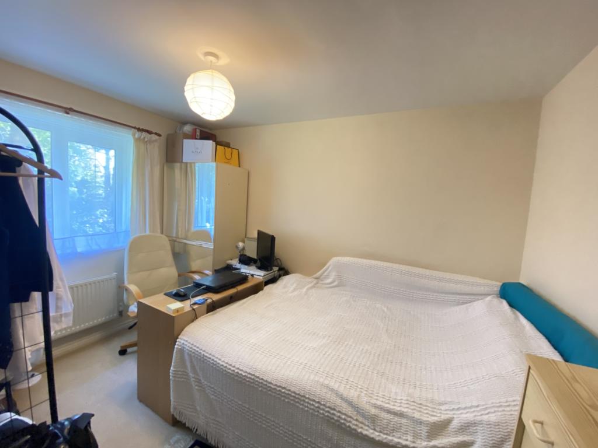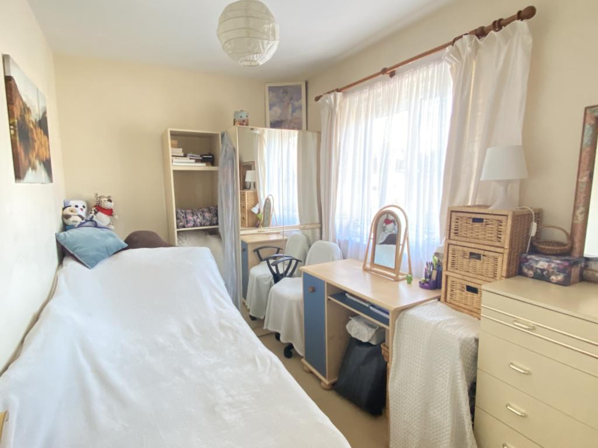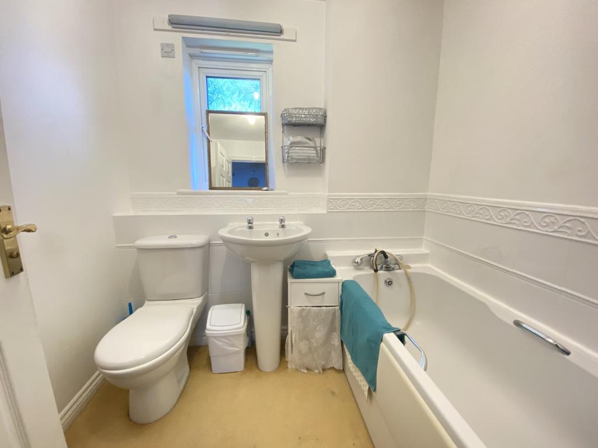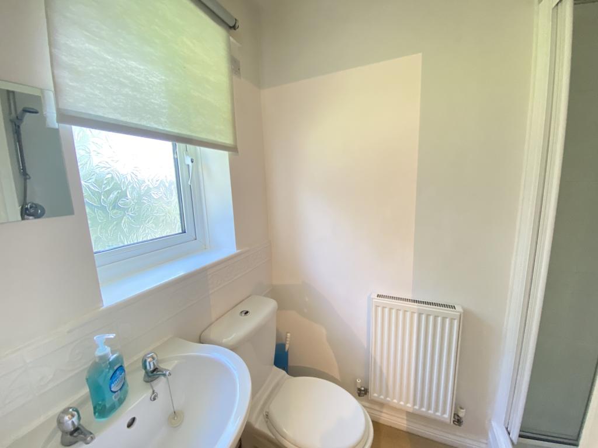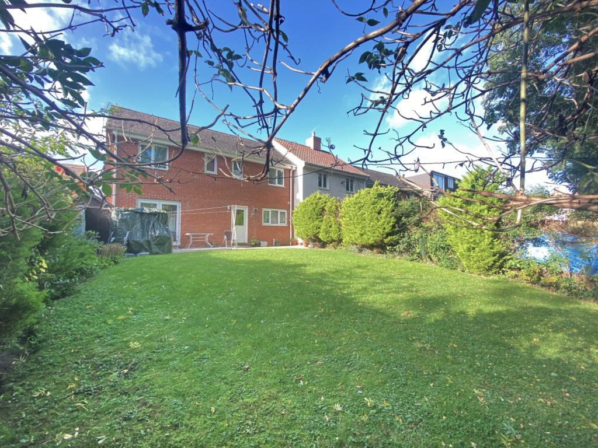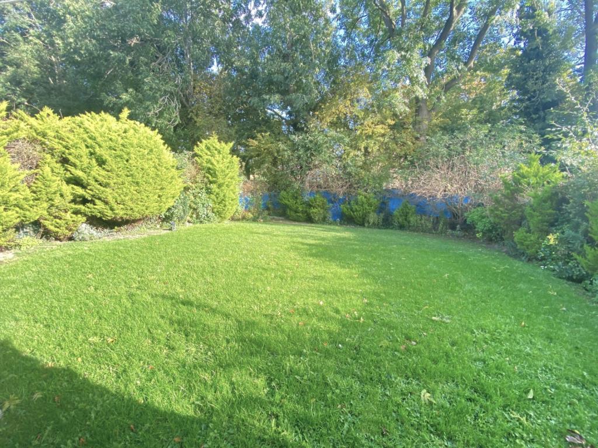Bouch Way, Barnard Castle, County Durham, DL12
Property Details
Bedrooms
4
Bathrooms
2
Property Type
End of Terrace
Description
Property Details: • Type: End of Terrace • Tenure: N/A • Floor Area: N/A
Key Features: • End Terrace • Two Receptions Rooms • Four Bedrooms (One En Suite) • Cloakroom/WC • Family Bathroom • Driveway for Four Cars • Rear Garden • Gas Central Heating • Double Glazing
Location: • Nearest Station: N/A • Distance to Station: N/A
Agent Information: • Address: 13 Galgate, Barnard Castle, DL12 8EQ
Full Description: A spacious and well appointed four bedroom family home forming part of this popular development, well situated for Barnard Castle town centre and local amenities. The accommodation briefly comprises: Hallway, Living Room, Dining Room, Kitchen, Cloakroom/WC, Four Bedrooms (One En Suite) and Family Bathroom. Externally there is Off Road Parking and Rear Garden. Benefitting from Gas Fired Central Heating and Double Glazing. Barnard Castle is a popular market town situated in the picturesque Teesdale Valley and has a good range of local amenities including shops, cafes, restaurants, well-respected schools including Barnard Castle public (private) school. The town enjoys a good connection to the A66 and A1, making the property within commuting distance of Teesside, Newcastle, Durham and Darlington.GROUND FLOORHallwayBalustered stairwell, radiator, coving to ceiling and under stairs storage cupboard. Door leading off to the ground floor accommodation.CloakroomPedestal hand wash basin, low level wc, radiator and extractor.Living RoomCoving to ceiling, two radiators, twin ceiling lights, window to the front elevation and sliding door to rear patio and garden.Dining RoomDouble doors, coving to ceiling, window to the front elevation and radiator.KitchenFitted with a range of wall and floor units incorporating sink unit and drainer, plumbing for dishwasher and washing machine. Integrated oven and hob with extractor hood over, radiator, tiled floor and splash backs, ample space for table and chairs. Window to the rear elevation and door accessing the rear garden.FIRST FLOORLandingAccess to roof space and airing cupboard with hot water tank and shelving. Doors providing access to the first floor accommodation.Bedroom 1Fitted wardrobes, window to the rear elevation and radiator.En SuiteShower cubicle, pedestal hand wash basin, low level wc and radiator.Bedroom 2Window to the front elevation and radiator.Bedroom 3Window to the rear elevation and radiator.Bedroom 4Window to the front elevation and radiator.BathroomPanelled bath, pedestal hand wash basin, low level wc, tiled splash backs, radiator and extractor fan.EXTERNALLYTo the front of the property there is a driveway providing off street parking for four cars. To the rear is a pleasant patio and good size lawned garden with trees lining the rear boundary which provides an element of privacy. There is room within the garden for further expansion of the accommodation if so desired.COUNCIL TAXBand DTENUREFreeholdVIEWINGStrictly by appointment through the selling agents Addisons Chartered Surveyors T: opt 1.MW/BJC 12.10.22BrochuresBrochure
Location
Address
Bouch Way, Barnard Castle, County Durham, DL12
City
Barnard Castle
Features and Finishes
End Terrace, Two Receptions Rooms, Four Bedrooms (One En Suite), Cloakroom/WC, Family Bathroom, Driveway for Four Cars, Rear Garden, Gas Central Heating, Double Glazing
Legal Notice
Our comprehensive database is populated by our meticulous research and analysis of public data. MirrorRealEstate strives for accuracy and we make every effort to verify the information. However, MirrorRealEstate is not liable for the use or misuse of the site's information. The information displayed on MirrorRealEstate.com is for reference only.
