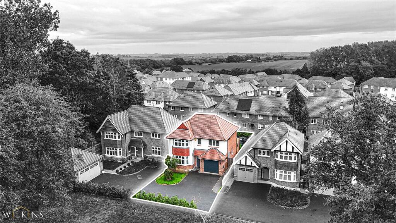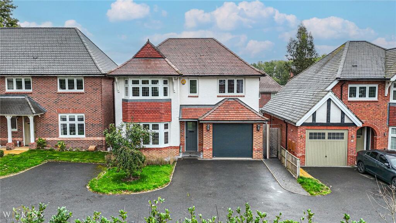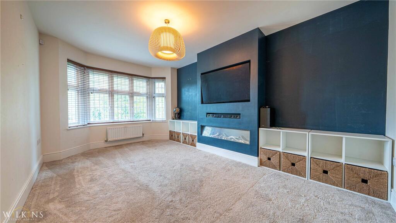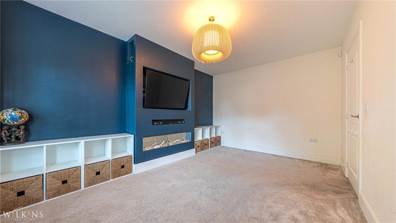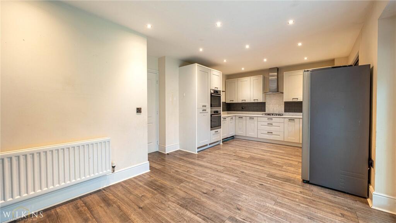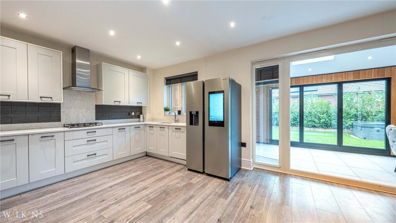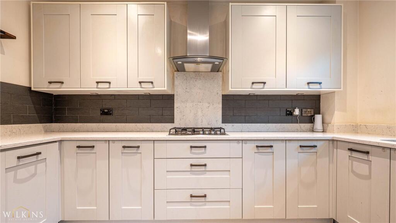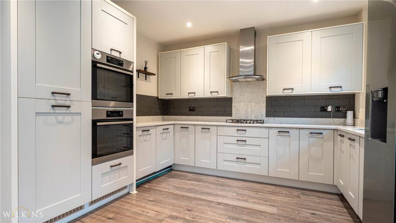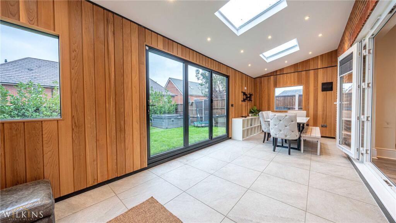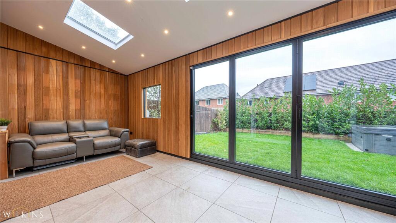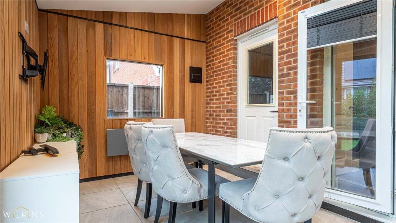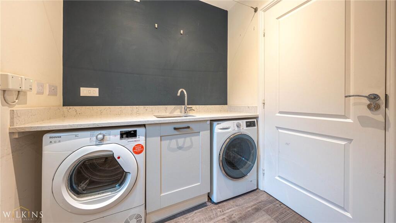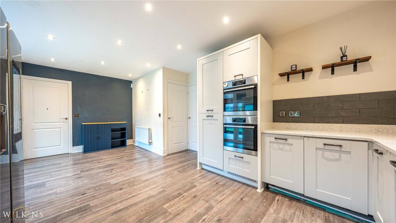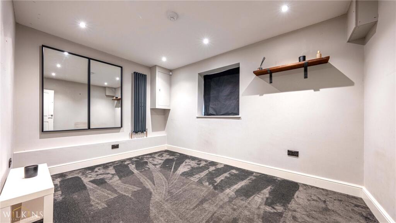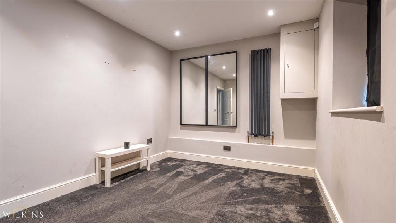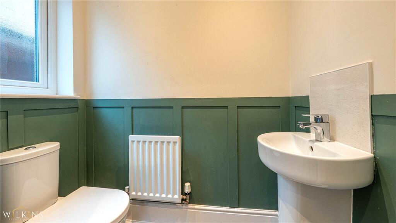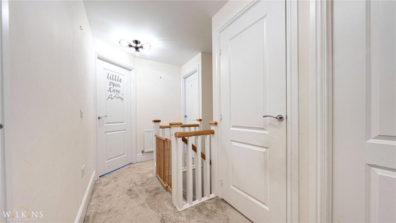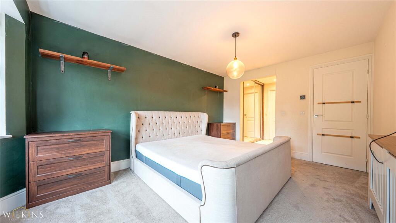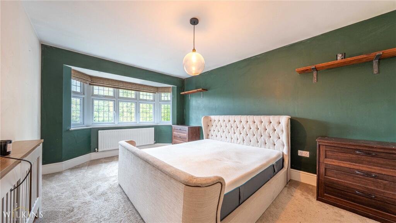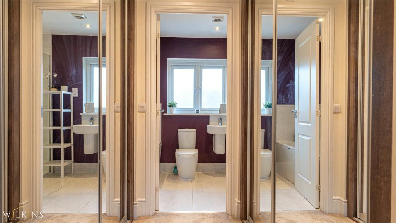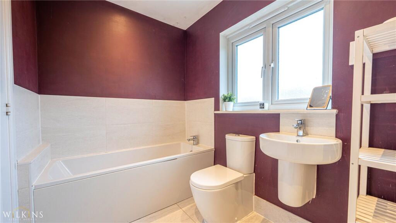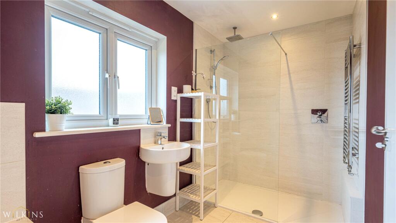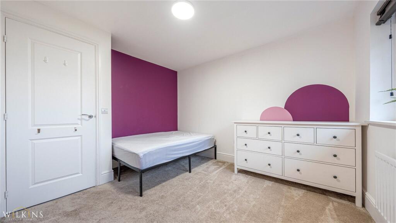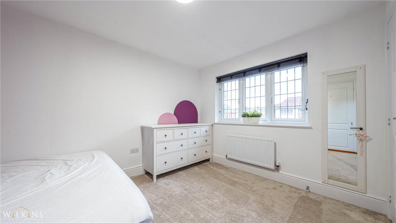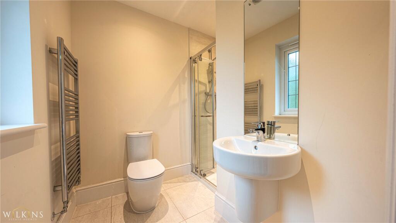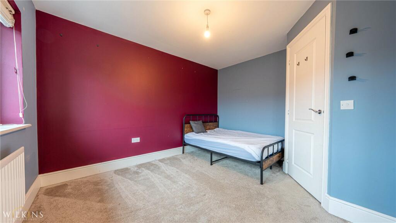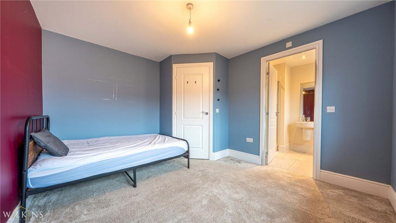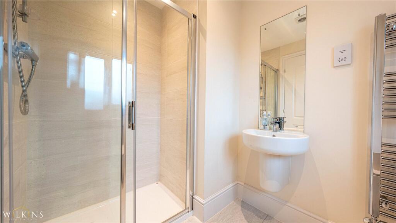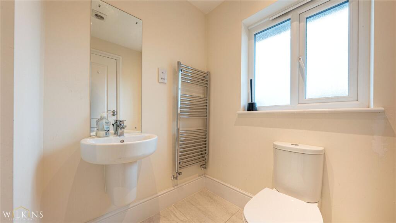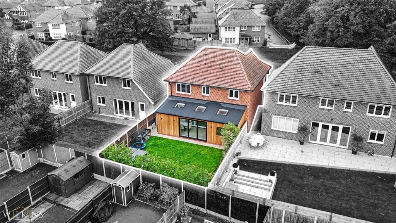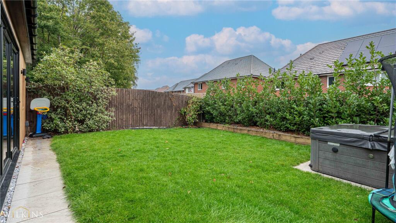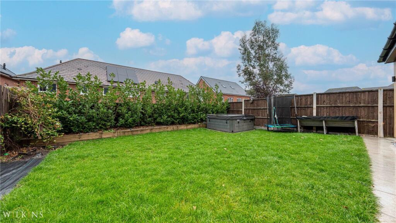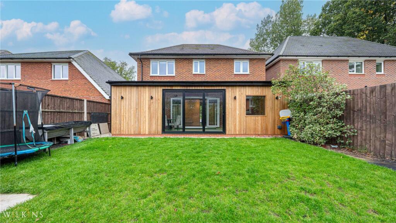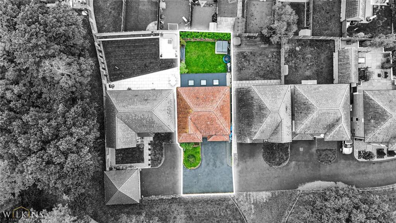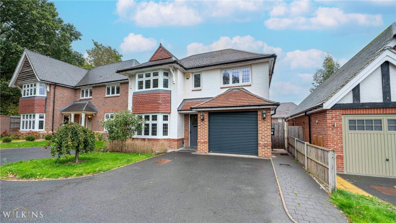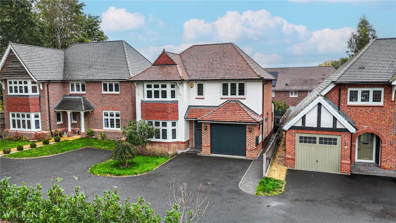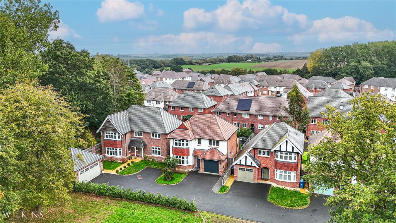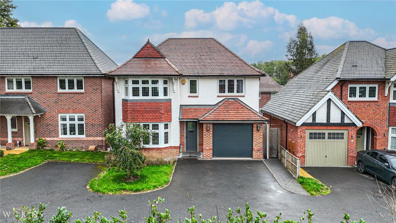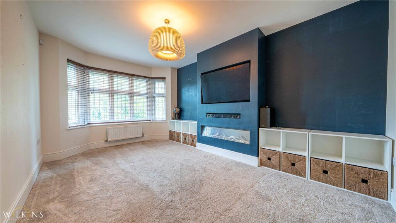Boundary Drive, Amington, Tamworth, Staffordshire, B77
Property Details
Bedrooms
3
Bathrooms
3
Property Type
Detached
Description
Property Details: • Type: Detached • Tenure: N/A • Floor Area: N/A
Key Features:
Location: • Nearest Station: N/A • Distance to Station: N/A
Agent Information: • Address: 9 Bolebridge Street, Tamworth, B79 7PA
Full Description: *** IDEAL FAMILY HOME *** PART FURNISHED *** THREE BEDROOMS *** THREE ENSUITES *** THREE RECEPTION ROOMS *** FITTED KITCHEN, UTILITY AND WC *** PRIVATE AND ENCLOSED GARDEN WITH HOT TUB *** GARAGE STORE *** DRIVEWAY *** AVAILABLE SOON! *** This stunning ‘Oxford Lifestyle’ Redrow style home offers the perfect balance of modern convenience, flexible living space, and stylish comfort. Situated on the highly desirable Boundary Drive in Amington, Tamworth, the property has been thoughtfully designed and upgraded, making it an outstanding rental opportunity for families or professionals seeking something special.Ground FloorWelcoming Living Room (4.85m x 3.23m): A bright and spacious living area at the heart of the home, perfect for relaxing or entertaining.Garage Conversion (3.71m x 2.94m): Now a fully functional second reception room – ideal as a snug, home office, playroom, or media room.Modern Fitted Kitchen (6.53m x 3.88m): A generous kitchen with integrated appliances, sleek cabinetry, and ample counter space.Utility Room (2.01m x 1.78m) & WC (1.78m x 0.92m): Convenient separate utility space and downstairs cloakroom.Rear Extension (8.50m x 2.81m) : A stylish single-storey extension at the back of the property, opening up the home with additional light and versatile space.First FloorThree Double Bedrooms: Each generously sized and beautifully furnished.Three Ensuites: Every bedroom benefits from its own private ensuite bathroom, offering both privacy and luxury.Bedroom 1 - 4.87m x 3.23mDressing Area - 2.24m x 2.03mEnsuite 1 - 3.23m x 1.80mBedroom 2 - 3.84m x 3.26m Ensuite 2 - 2.41m x 1.74mBedroom 3 - 3.57m x 3.02mEnsuite 3 - 2.51m x 1.98mOutsideGarage Storage - (2.19m x 2.94m). Partially converted to give the additional reception room and still space for storage. Private Garden with Hot Tub: A superb outdoor space perfect for relaxing or hosting, complete with a hot tub for year-round enjoyment.Driveway Parking: Ample parking with the bonus of an electric vehicle charging point.Additional Features- Partially furnished throughout with high-quality, tasteful furniture.- Security features include a Ring doorbell, CCTV security cameras, and a fitted house alarm system.- Gas central heating and double glazing for efficiency and comfort.LocationBoundary Drive is a sought-after residential area within Amington, Tamworth, offering excellent local amenities, schools, and leisure facilities. The property is within easy reach of Tamworth town centre, retail parks, and transport links including the M42 and A5, making it ideal for commuters.This home is available immediately and offers a rare opportunity to rent a premium property in one of Tamworth’s most desirable neighbourhoods.Contact us today to arrange your viewing!
Location
Address
Boundary Drive, Amington, Tamworth, Staffordshire, B77
Legal Notice
Our comprehensive database is populated by our meticulous research and analysis of public data. MirrorRealEstate strives for accuracy and we make every effort to verify the information. However, MirrorRealEstate is not liable for the use or misuse of the site's information. The information displayed on MirrorRealEstate.com is for reference only.
