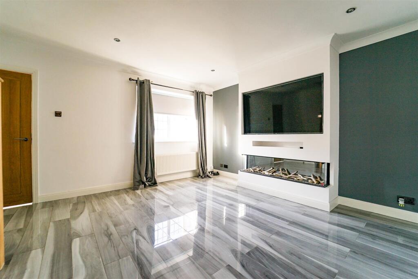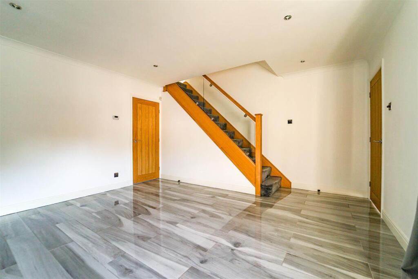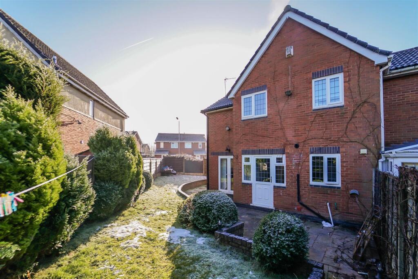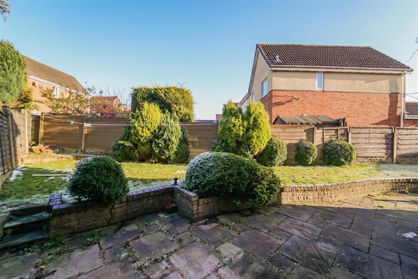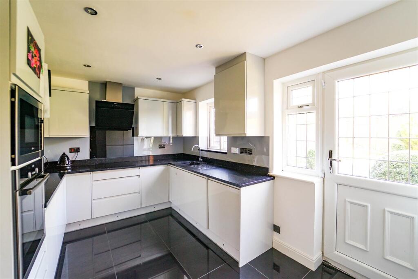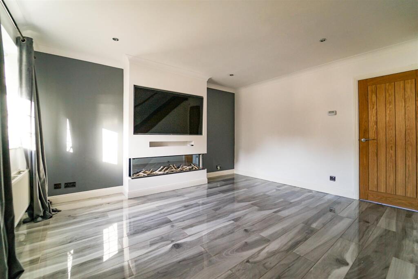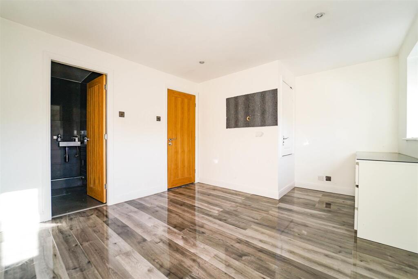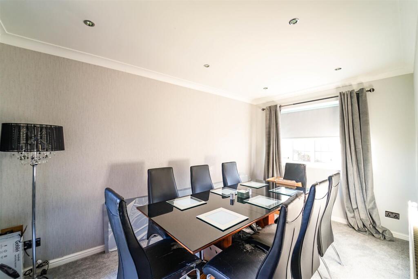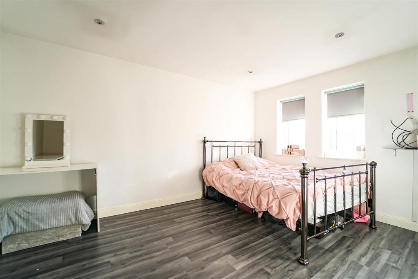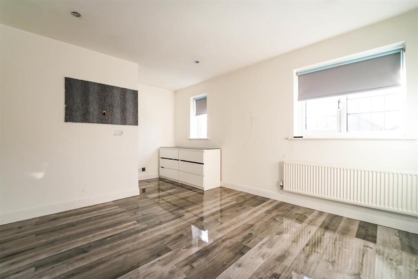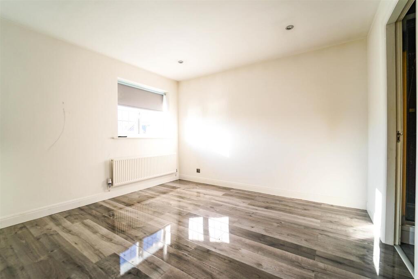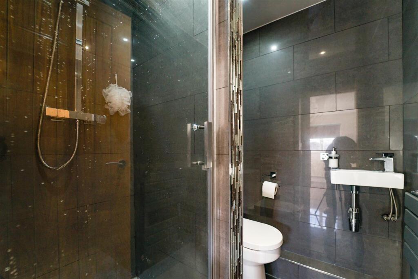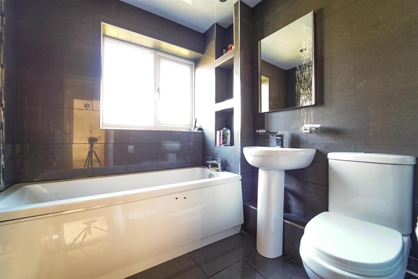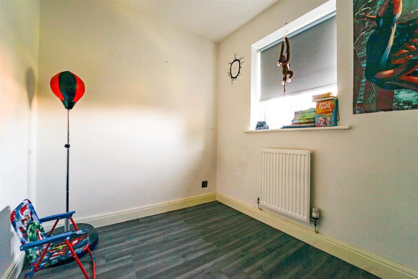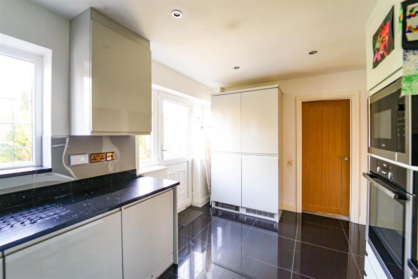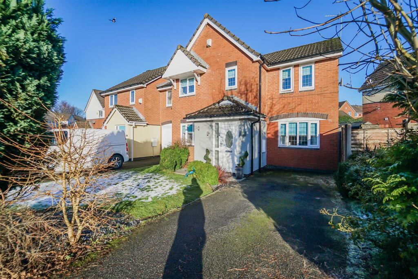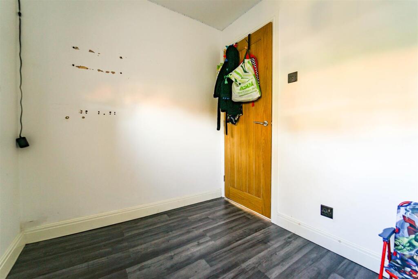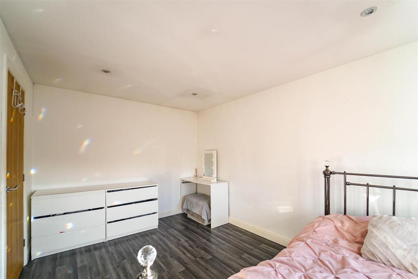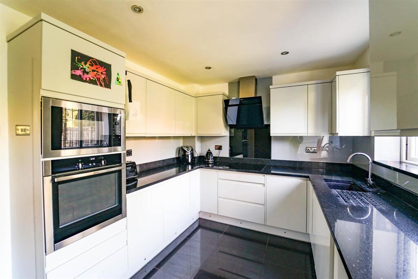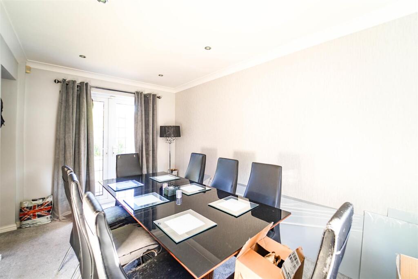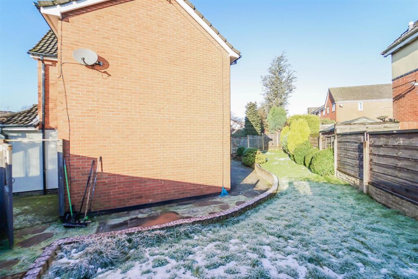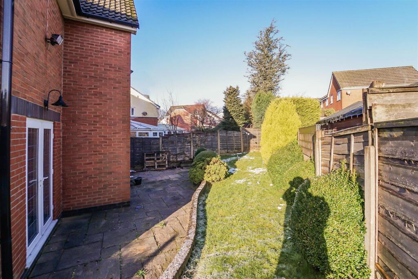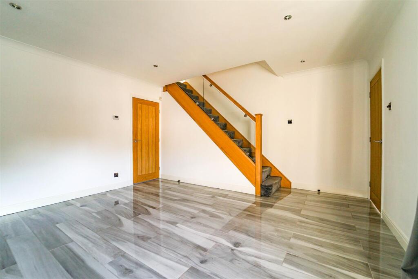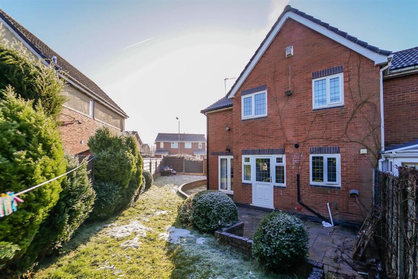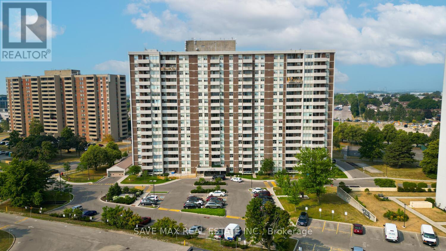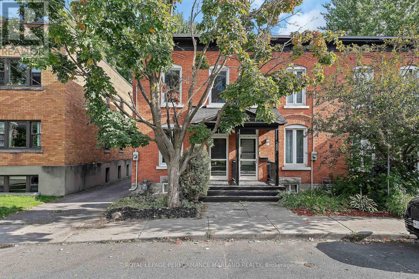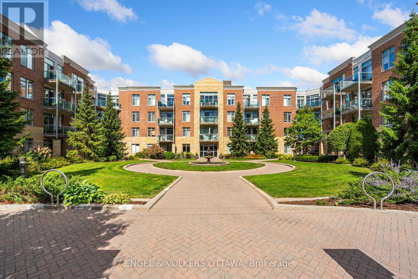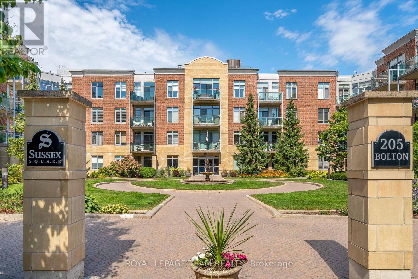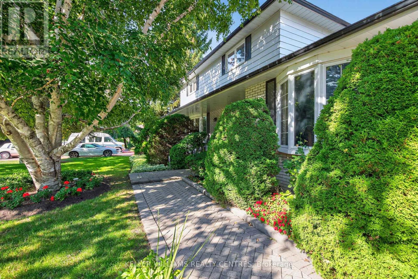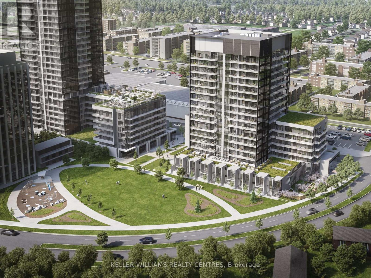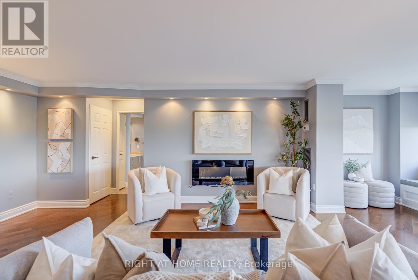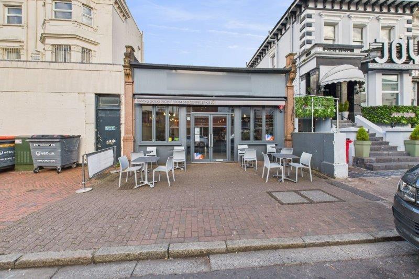Boundary Drive, Bradley Fold
Property Details
Bedrooms
3
Bathrooms
2
Property Type
Semi-Detached
Description
Property Details: • Type: Semi-Detached • Tenure: N/A • Floor Area: N/A
Key Features: • Semi Detached Property • Three Bedrooms • Two Reception Rooms • Two Bathrooms • Modern Fitted Kitchen • Enclosed Rear Garden • Off Road Parking • Freehold • Council Tax Band: C • EPC Rating: D
Location: • Nearest Station: N/A • Distance to Station: N/A
Agent Information: • Address: 2 The Rock, Bury, BL9 0NT
Full Description: SPACIOUS MODERN HOME Nestled in the desirable area of Boundary Drive, Bradley Fold, this semi-detached house presents an excellent opportunity for those seeking a modern and spacious family home. With three well-proportioned bedrooms, this property is perfect for families or those looking for extra space.Upon entering, you will be greeted by two inviting reception rooms, ideal for both relaxation and entertaining guests. The modern decor throughout the home creates a warm and welcoming atmosphere, complemented by contemporary appliances that enhance everyday living.The property boasts a generous front drive, providing ample parking space and adding to the overall appeal of the home. The layout is thoughtfully designed, ensuring that each room flows seamlessly into the next, making it a practical choice for modern living.With two bathrooms, morning routines will be a breeze, catering to the needs of a busy household. This home is not only spacious but also offers a stylish and comfortable environment for its residents.In summary, this semi-detached house on Boundary Drive is a splendid choice for anyone looking to enjoy a modern lifestyle in a tranquil setting. With its ample space, modern amenities, and convenient location, it is sure to attract interest from a variety of buyers. Do not miss the chance to make this delightful property your new home.Ground Floor - Porch - 1.24m x 0.97m (4'1 x 3'2) - UPVC double glazed frosted entrance door, UPVC double glazed leaded windows, central heating radiator, tiled floor and door to reception room one.Reception Room One - 4.52m x 4.29m (14'10 x 14'1) - UPVC double glazed window, central heating radiator, coving, spotlights, inset feature electric fire, TV point, stairs to first floor, wood effect vinyl flooring and door to kitchen.Kitchen - 4.52m x 2.90m (14'10 x 9'6) - Two UPVC double glazed leaded windows, spotlights, mix of wall and base units, quartz worktops, composite inset sink with mixer tap and draining ridges, integrated single oven and integrated microwave in high rise unit, four ring induction hob, extractor hood, glass splash back, integrated fridge freezer, integrated washing machine, tiled floor, door to reception room two and UPVC double glazed leaded door to rear.Reception Room Two - 4.17m x 2.57m (13'8 x 8'5) - UPVC double glazed window, central heating radiator, coving, spotlights and UPVC double glazed leaded French doors to rear.First Floor - Landing - 2.82m x 1.73m (9'3 x 5'8) - Loft access, spotlights, storage cupboard and doors to three bedrooms and bathroom.Bedroom One - 4.52m x 3.28m (14'10 x 10'9) - Two UPVC double glazed leaded windows, central heating radiator, over stairs storage, wood effect laminate flooring and door to en suite.En Suite - 1.73m x 1.32m (5'8 x 4'4) - Central heated towel rail, spotlights, dual flush WC, wall mounted wash basin with mixer tap, direct feed rainfall shower with rinse head, tiled elevation and tiled floor.Bedroom Two - 4.06m x 2.82m (13'4 x 9'3) - Two UPVC double glazed leaded windows, central heating radiator, spotlights and wood effect laminate flooring.Bedroom Three - 2.51m x 1.91m (8'3 x 6'3) - UPVC double glazed leaded window, central heating radiator, spotlights and wood effect laminate flooring.Bathroom - 1.83m x 1.83m (6' x 6') - UPVC double glazed frosted leaded window, central heated towel rail, spotlights, dual flush WC, pedestal wash basin with mixer tap, panel bath with mixer tap, tiled elevation and tiled floor.External - Front - Laid to lawn, mature shrubs and tarmac driveRear - Enclosed laid to lawn and paved patio.Need A Mortgage? - Well look no further, Keenans can connect you with our in-house team at Gordon Anthony Mortgages. With access to a whole of market comprehensive range of mortgage products to meet your needs. From high street lenders, regional building societies and intermediary-only lenders – they’ve got you covered and will help find you the best rate and could save you thousands over the course of your mortgage. Call today to find out more! Your home may be repossessed if you do not keep up repayments on your mortgage.BrochuresBoundary Drive, Bradley FoldBrochure
Location
Address
Boundary Drive, Bradley Fold
City
Bolton
Features and Finishes
Semi Detached Property, Three Bedrooms, Two Reception Rooms, Two Bathrooms, Modern Fitted Kitchen, Enclosed Rear Garden, Off Road Parking, Freehold, Council Tax Band: C, EPC Rating: D
Legal Notice
Our comprehensive database is populated by our meticulous research and analysis of public data. MirrorRealEstate strives for accuracy and we make every effort to verify the information. However, MirrorRealEstate is not liable for the use or misuse of the site's information. The information displayed on MirrorRealEstate.com is for reference only.
