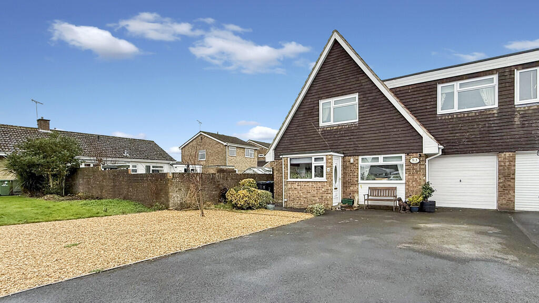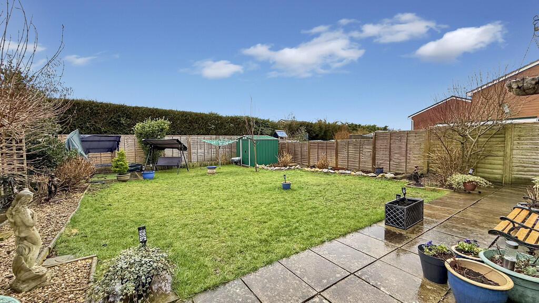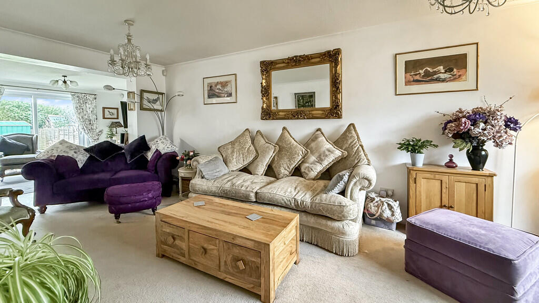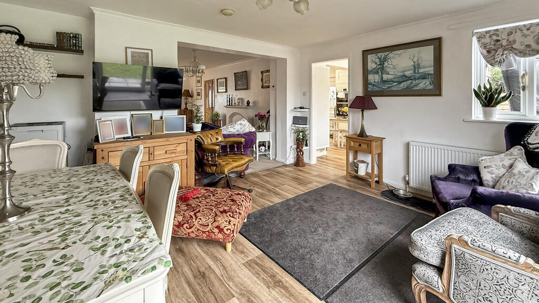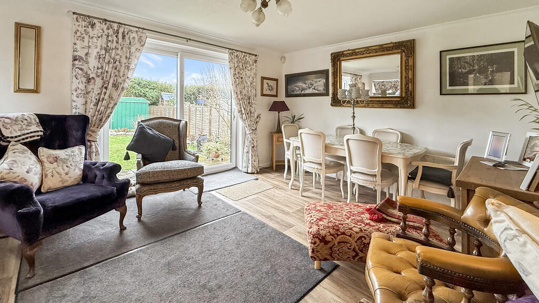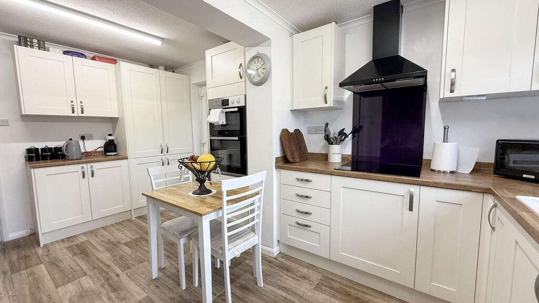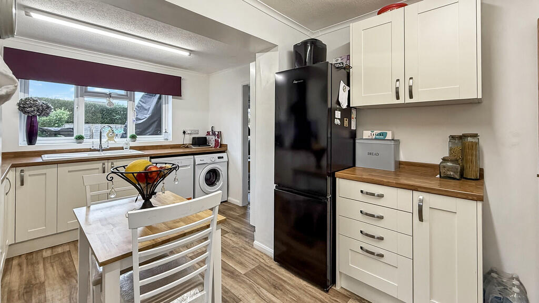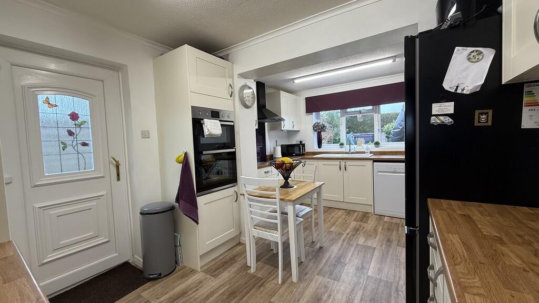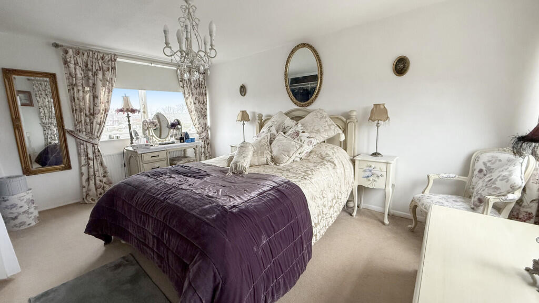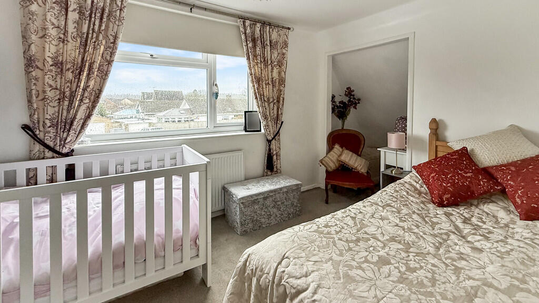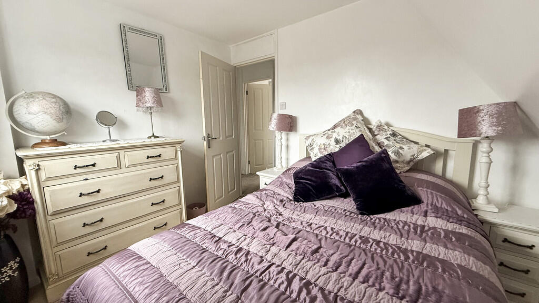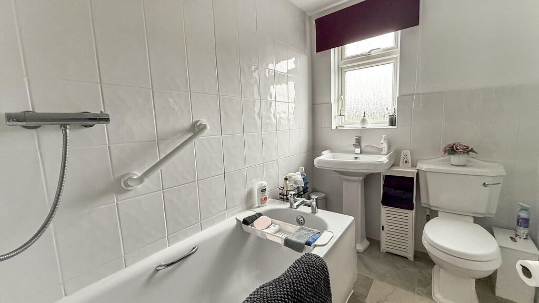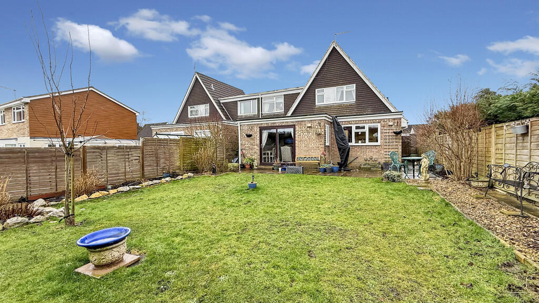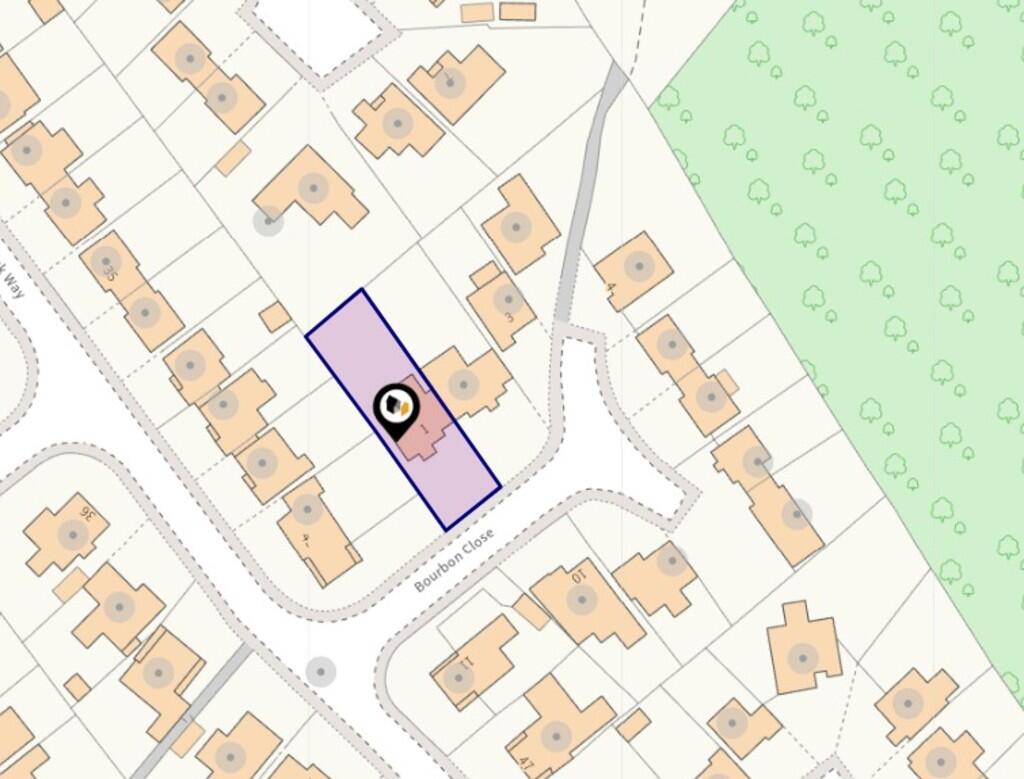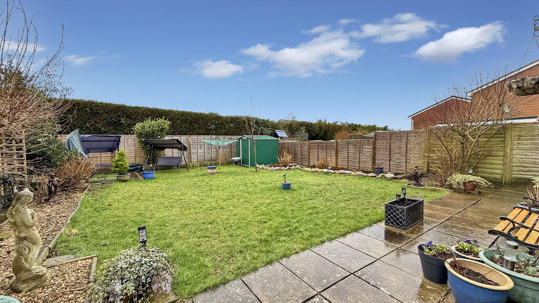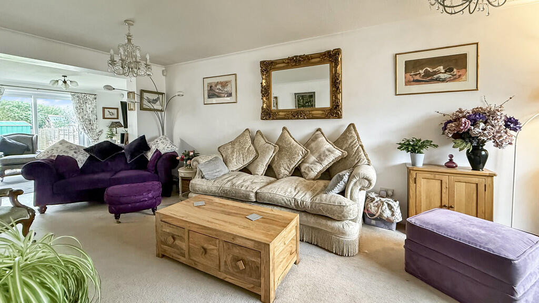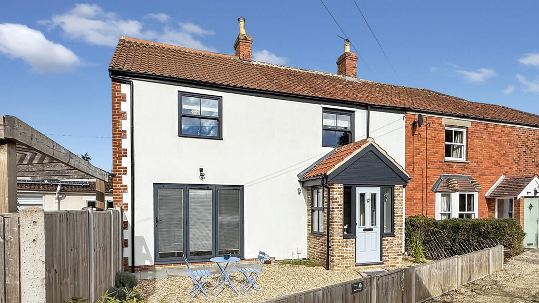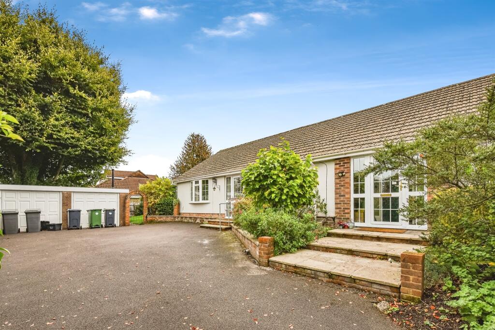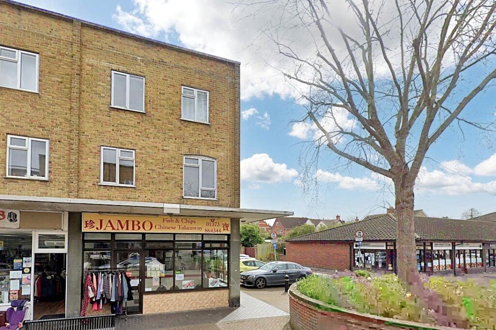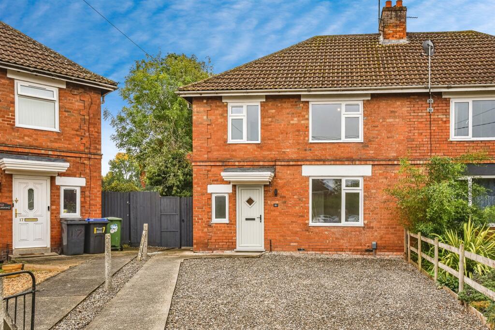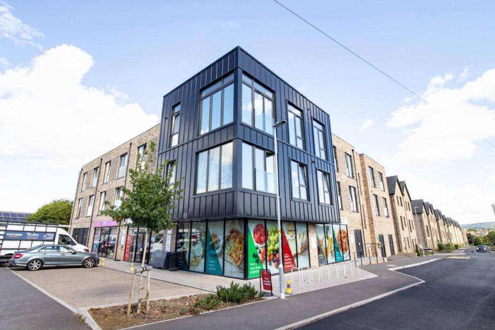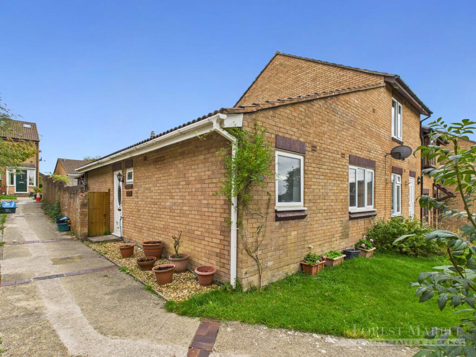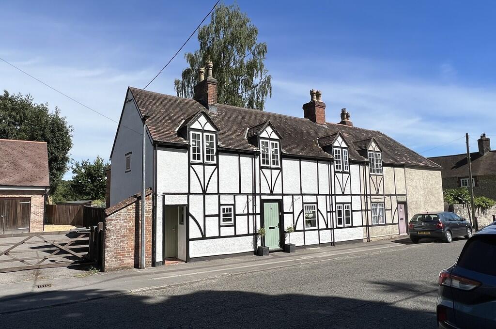Bourbon Close, Warminster
Property Details
Bedrooms
3
Bathrooms
1
Property Type
Semi-Detached
Description
Property Details: • Type: Semi-Detached • Tenure: N/A • Floor Area: N/A
Key Features: • Watch the video tour • A three bedroom semi-detached family home • Two reception rooms • Kitchen/breakfast room • Downstairs W/C • Large rear garden • Generous size driveway • Cul-de-sac location
Location: • Nearest Station: N/A • Distance to Station: N/A
Agent Information: • Address: 7 Palomino Place, Westbury, BA13 3SD
Full Description: Why you'll like it Martin & Co is pleased to present for sale this meticulously maintained and carefully updated three double bedroom semi-detached family residence, situated in a quiet cul-de-sac and within a short walking distance to local amenities.The property comprises and benefits from uPVC double glazing, gas central heating, a generous size lounge, dining room, kitchen/breakfast room, downstairs W/C, three double bedrooms and a modern bathroom suite.You enter the property into a spacious porch area that offers ample room for the storage of shoes and coats. A door leads into a warm and inviting entrance hall, which features access to the ground floor rooms, a staircase ascending to the first floor, and a sizable storage cupboard.The lounge, located to the right of the residence, measures an impressive 18'8ft in length. This spacious room accommodates a variety of lounge furnishings and is enhanced by a large window that allows for an influx of natural light, creating a bright and airy atmosphere.The dining room, situated at the rear of the property, serves as an exceptional reception area that has been carefully designed to create a seamless connection with the lounge. This space accommodates a family-sized dining table and chairs, along with additional furnishings. Sliding doors provide access to the enclosed garden, enhancing the room's appeal.Transitioning into the kitchen and breakfast room, which was installed in 2020, you will discover an array of base, drawer, and wall-mounted cabinets, complemented by an integrated oven and hob, as well as designated areas for appliances. This room offers space for a small dining table and chairs, along with a side door that facilitates easy access to the garden.The ground floor is completed with a convenient W/C. Stairs rise to the first floor where you will find the three double bedrooms and bathroom suite.Each bedroom is a spacious double and designed to accommodate all essential furnishings comfortably. The master bedroom is particularly noteworthy, featuring dual-aspect windows that allow an abundance of natural light to fill the space, complemented by two built-in wardrobes.The bathroom suite is well-appointed, including a bath with an overhead shower, a wash hand basin, and a W/C.The exterior features a completely enclosed landscaped rear garden predominantly covered in lawn, complemented by flower borders. Two patio areas provide ideal settings for seating and entertaining guests. A side gate offers convenient access to the front of the property, which boasts a spacious driveway capable of accommodating several vehicles, in addition to an up-and-over door leading to the single garage. The garage is equipped with both power and lighting, enhancing its functionality.Properties in this location and condition rarely come to the market, making an internal viewing strongly advisable to fully appreciate the numerous attributes of this charming residence. Property location Warminster offers a wide range of shopping and leisure facilities to include library, sports centre, swimming pool, schools, churches, doctors' and dentists' surgeries, hospital and post office. Warminster also benefits from a main line railway station to London Waterloo whilst the nearby A303 provides excellent road links to London to the east and Exeter to the west. Local attractions include Longleat House and Safari Park, Shearwater Lake, Stourhead and Salisbury Plain. How to find me Satnav postcode: BA12 9PHWhat3words:///physical.airbrush.bugs For your information Martin & Co Westbury haven't tested any of the appliances listed in these details, or asked for warranty or service certificates, unless stated - they're on an 'as seen' basis. You should only use floor plans and measurements as a general guide to room layout and design, as they're not exact. Potential buyers are advised to recheck the measurements before completion. Money Laundering Regulations: Purchasers will be asked to produce identification and proof of residency documentation, once an offer has been agreed, we need to hold this on file before solicitors can be instructed.
Location
Address
Bourbon Close, Warminster
City
Warminster
Features and Finishes
Watch the video tour, A three bedroom semi-detached family home, Two reception rooms, Kitchen/breakfast room, Downstairs W/C, Large rear garden, Generous size driveway, Cul-de-sac location
Legal Notice
Our comprehensive database is populated by our meticulous research and analysis of public data. MirrorRealEstate strives for accuracy and we make every effort to verify the information. However, MirrorRealEstate is not liable for the use or misuse of the site's information. The information displayed on MirrorRealEstate.com is for reference only.
