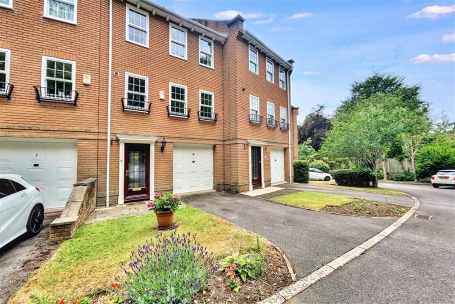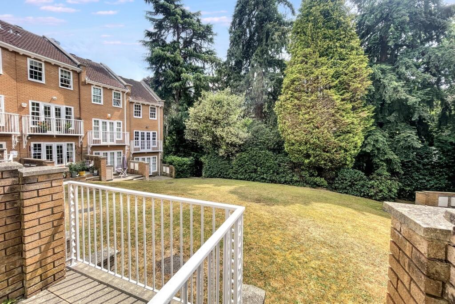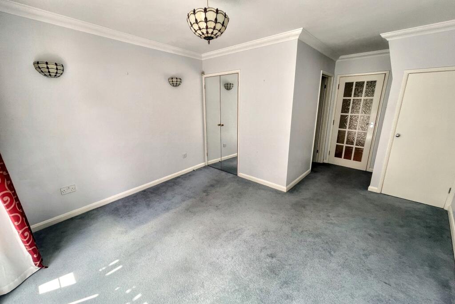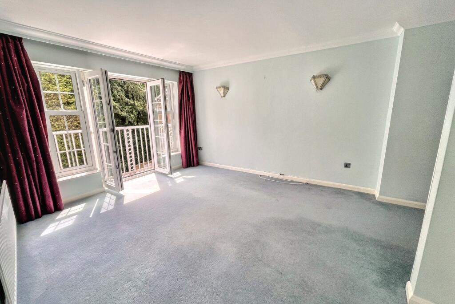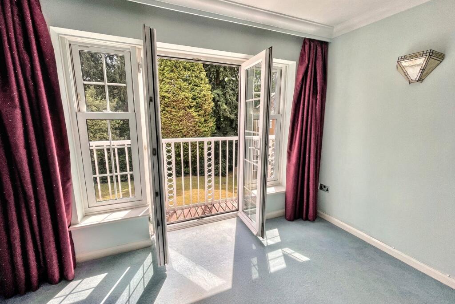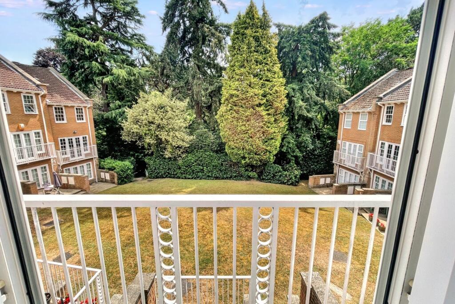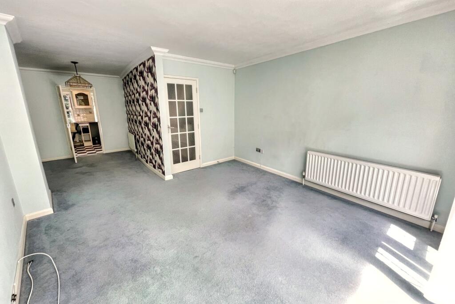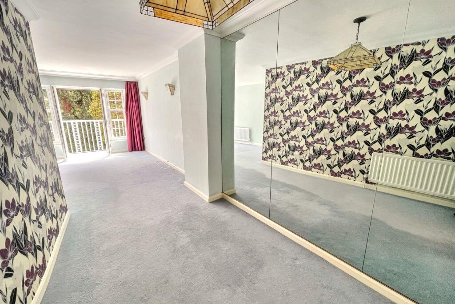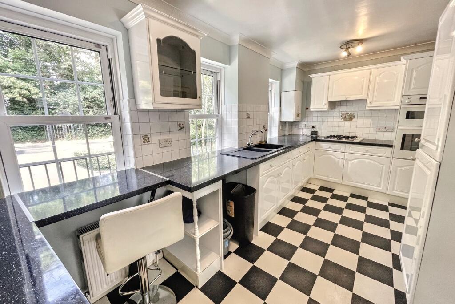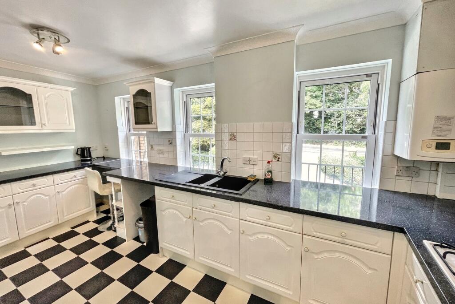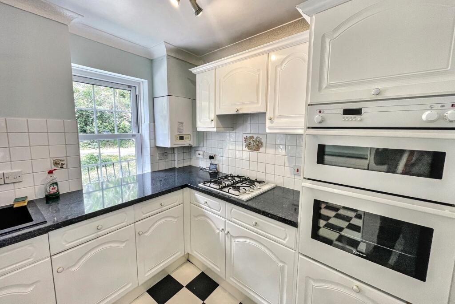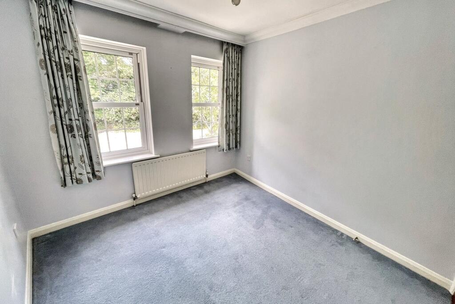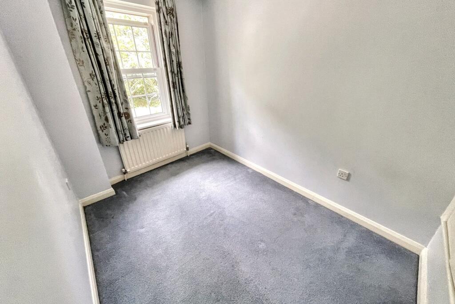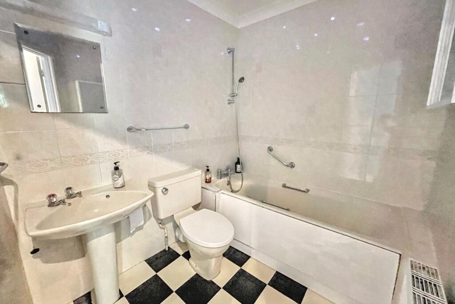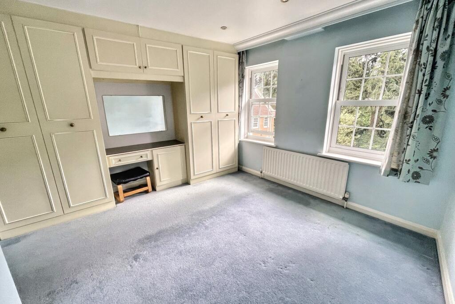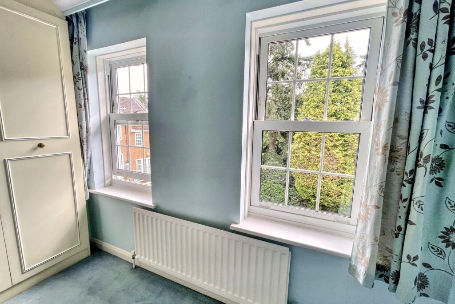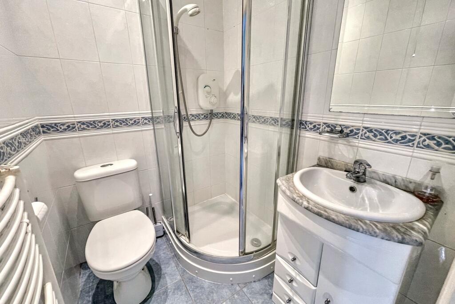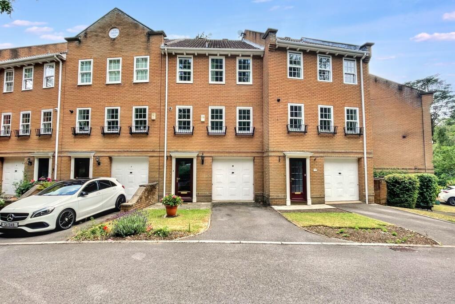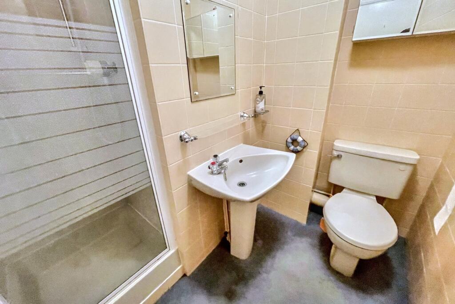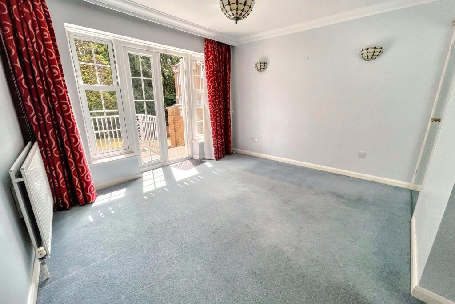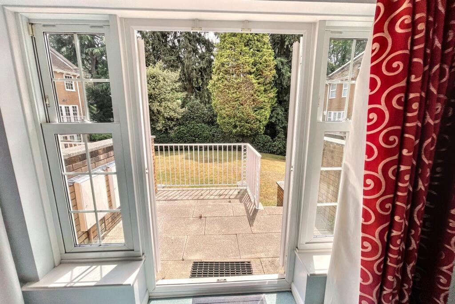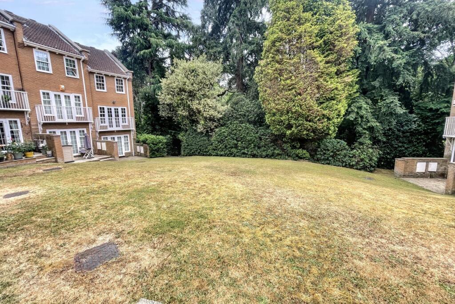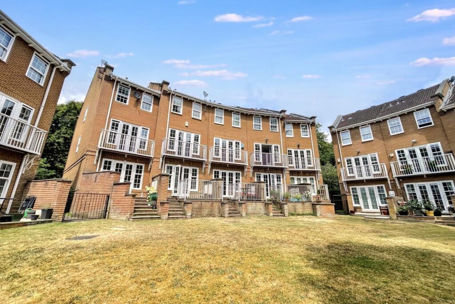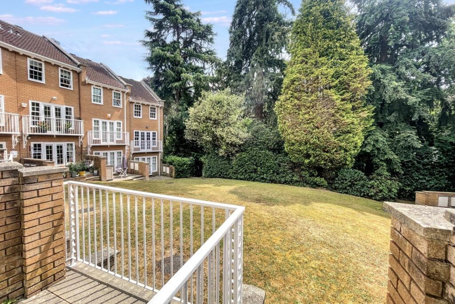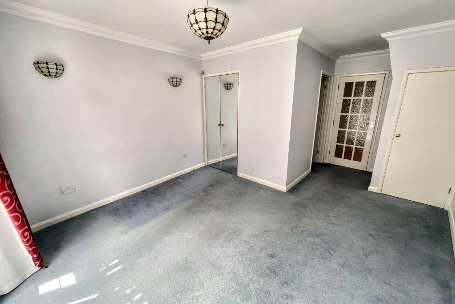Bournemouth
Property Details
Bedrooms
4
Bathrooms
3
Property Type
Terraced
Description
Property Details: • Type: Terraced • Tenure: Freehold • Floor Area: N/A
Key Features: • No Chain • Spacious 4 Bedroom Townhouse In A Sought-After Location • Flexible Layout • Private Terrace and Juliet Balcony • Integral Garage With Allocated Parking And Visitor Spaces Available
Location: • Nearest Station: N/A • Distance to Station: N/A
Agent Information: • Address: 114 Old Christchurch Road, Bournemouth, BH1 1LU
Full Description: A spacious 4 bedroom townhouse in the sought-after Cedars development, offering excellent potential for modernisation and a fantastic opportunity to create a dream family home in one of Bournemouth's most desirable locations. A well-proportioned 4 bedroom mid-terraced townhouse, thoughtfully arranged over three floors. This family home offers great potential and presenting an excellent opportunity for buyers looking to create their ideal home in a highly desirable location.Ideally situated within the popular Cedars development on Branksome Wood Road, the property enjoys a peaceful, tree-lined setting while remaining within easy reach of some of Bournemouth's best amenities. Just a short walk away are Bournemouth Upper Gardens, offering beautiful green space and scenic walks. The vibrant Westbourne high street is also close by, boasting a variety of independent shops, cafes, restaurants. Bournemouth town centre also within easy reach offering a wealth of shopping, dining, and leisure options.Internally, the property offers a flexible layout well-suited to modern family living. A welcoming entrance hall leads to a spacious ground-floor bedroom, complete with French doors opening onto a raised south-facing terrace, making it equally suitable as a second living room or study. A fully tiled shower room is also located on this level ideal for guests or multi-generational living.From the terrace, steps lead down to a communal garden a peaceful spot perfect for relaxation or entertaining. The first-floor accommodation is light and airy, featuring an open-plan lounge/diner with a Juliet balcony. The adjacent kitchen is well-appointed with ample cabinetry and benefits from a large window that allows natural light to fill the space.The top floor hosts three well-proportioned bedrooms. The master bedroom benefits from its own private ensuite, while the remaining two bedrooms are served by a family bathroom.Externally, the property offers an integral garage with driveway, along with visitor spaces available. A private south-facing rear garden is accessed via the ground-floor terrace and there is also direct access to communal gardens offering a tranquil setting.This is a rare opportunity to acquire a well-located home in one of Bournemouth's most popular developments and is offer with no forward chain.Additional Information Tenure: Freehold Service Charge: Maintenance charge due quarterly in advance - 1st July 2025 £275.25Parking: Driveway and garageCouncil Tax: Band E Utilities: Mains Electricity Mains GasMains Water Drainage: Mains DrainageBroadband: Refer to ofcom website Mobile Signal: Refer to ofcom website Flood Risk: For more information refer to gov.uk, check long term flood risk ALL MEASUREMENTS QUOTED ARE APPROX. AND FOR GUIDANCE ONLY. THE FIXTURES, FITTINGS & APPLIANCES HAVE NOT BEEN TESTED AND THEREFORE NO GUARANTEE CAN BE GIVEN THAT THEY ARE IN WORKING ORDER. YOU ARE ADVISED TO CONTACT THE LOCAL AUTHORITY FOR DETAILS OF COUNCIL TAX. PHOTOGRAPHS ARE REPRODUCED FOR GENERAL INFORMATION AND IT CANNOT BE INFERRED THAT ANY ITEM SHOWN IS INCLUDED.These particulars are believed to be correct but their accuracy cannot be guaranteed and they do not constitute an offer or form part of any contract.Solicitors are specifically requested to verify the details of our sales particulars in the pre-contract enquiries, in particular the price, local and other searches, in the event of a sale.VIEWINGStrictly through the vendors agents Goadsby BrochuresBrochure
Location
Address
Bournemouth
Features and Finishes
No Chain, Spacious 4 Bedroom Townhouse
In A Sought-After Location, Flexible Layout, Private Terrace and Juliet Balcony, Integral Garage With Allocated Parking
And Visitor Spaces Available
Legal Notice
Our comprehensive database is populated by our meticulous research and analysis of public data. MirrorRealEstate strives for accuracy and we make every effort to verify the information. However, MirrorRealEstate is not liable for the use or misuse of the site's information. The information displayed on MirrorRealEstate.com is for reference only.
