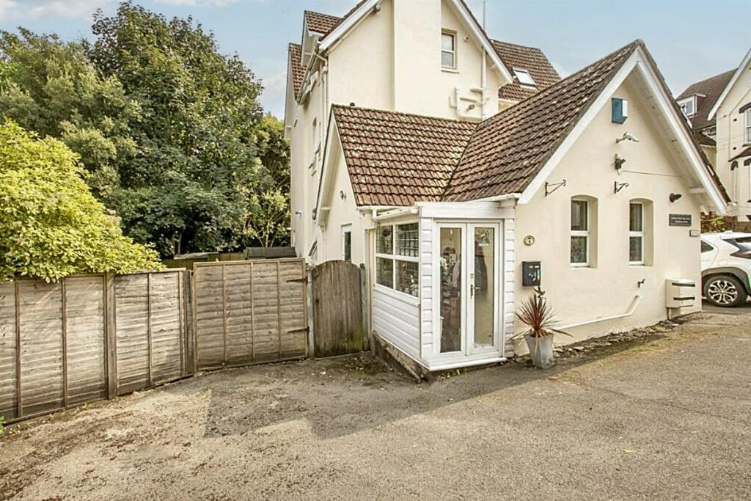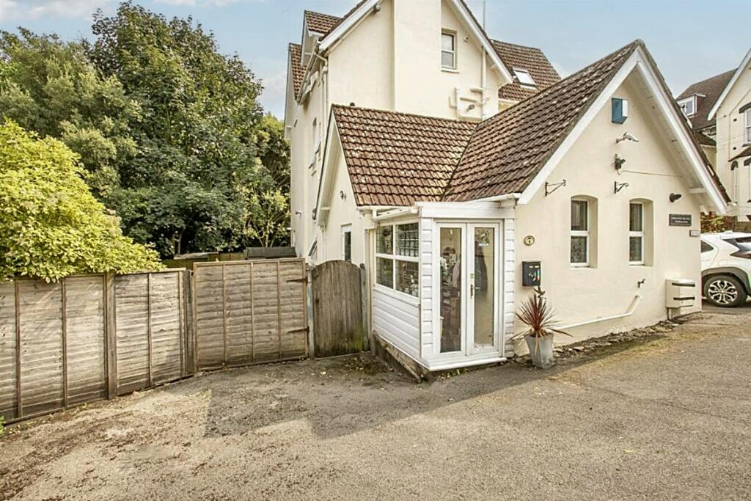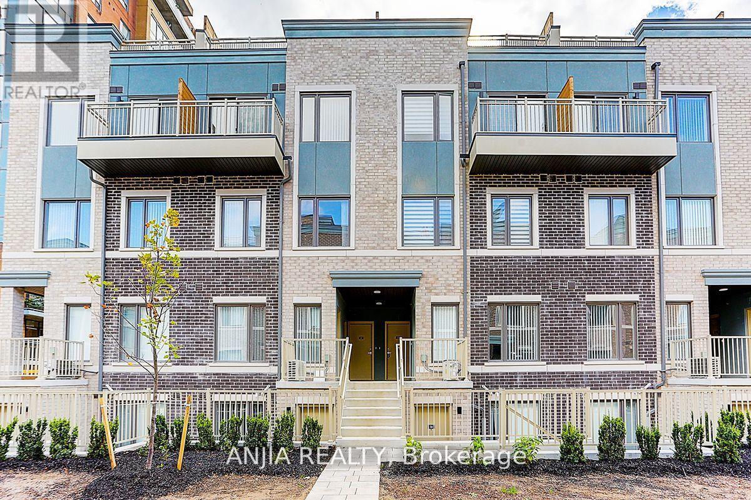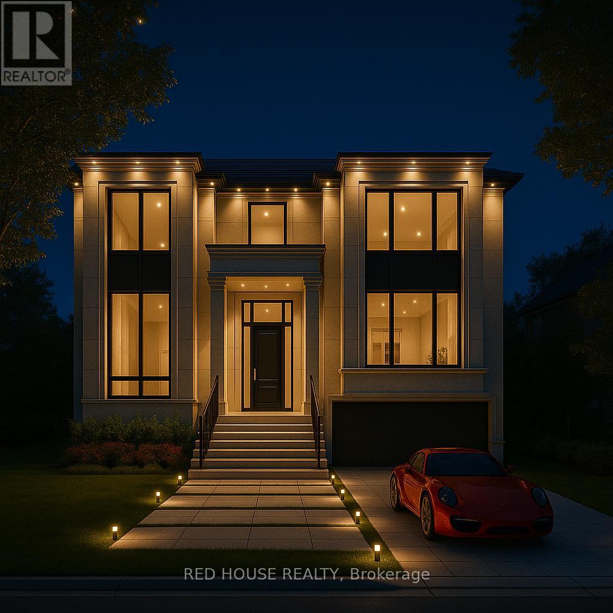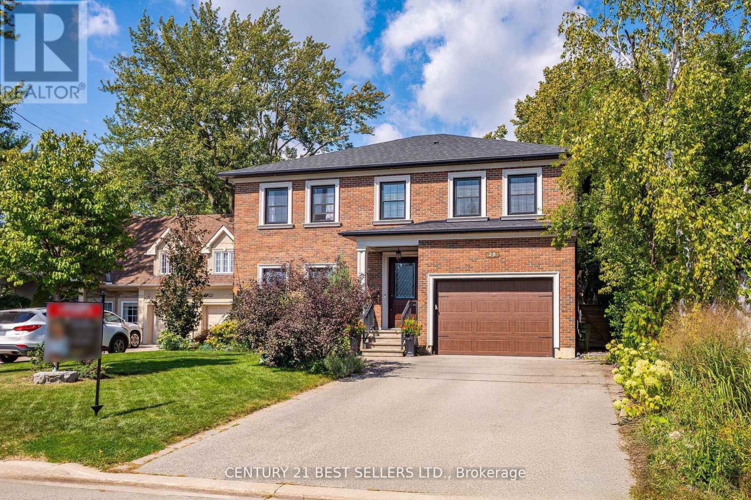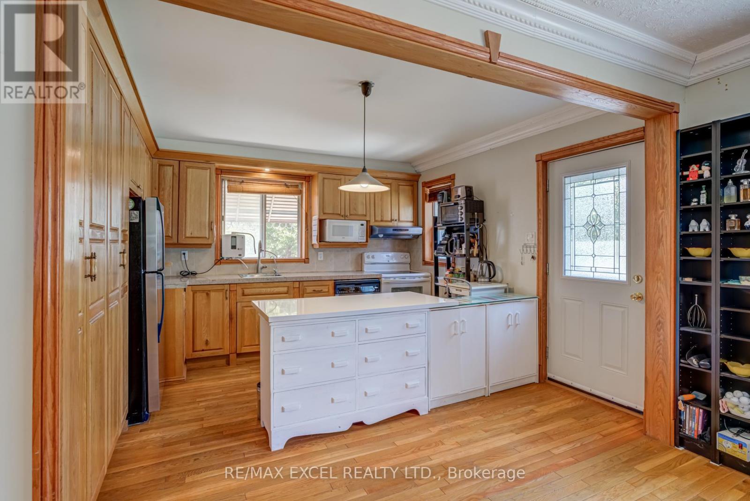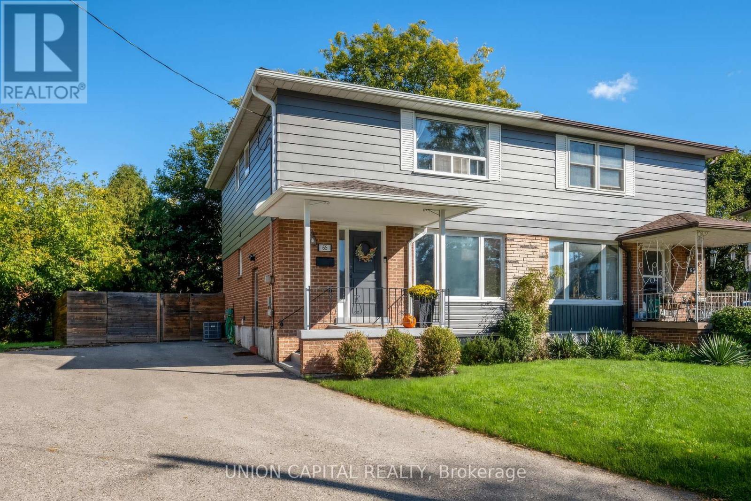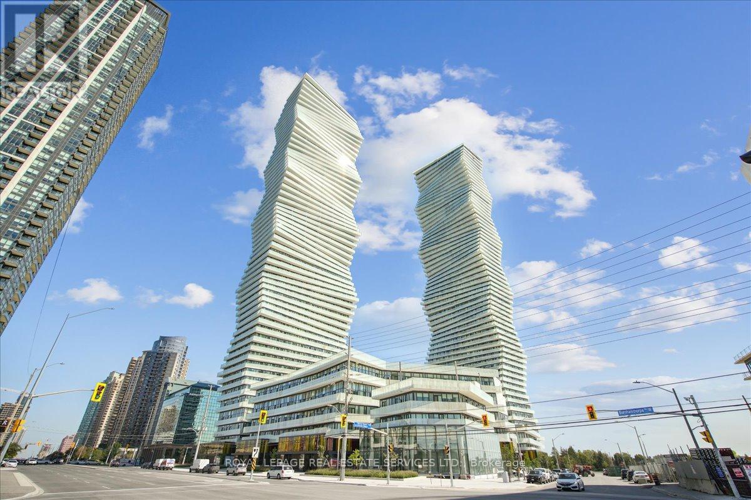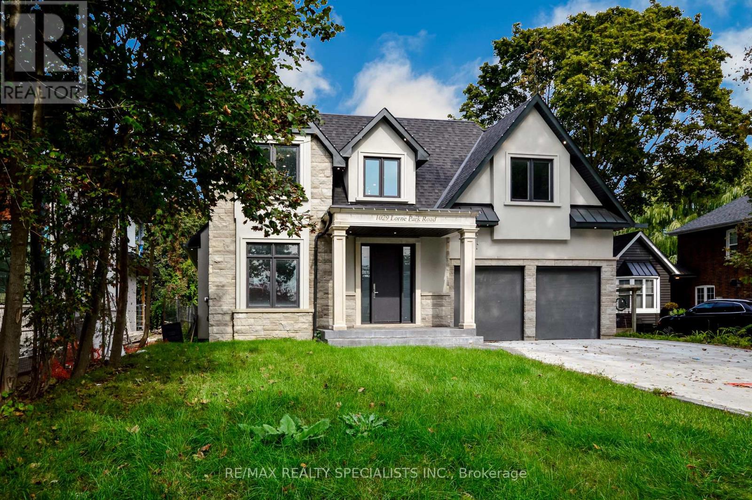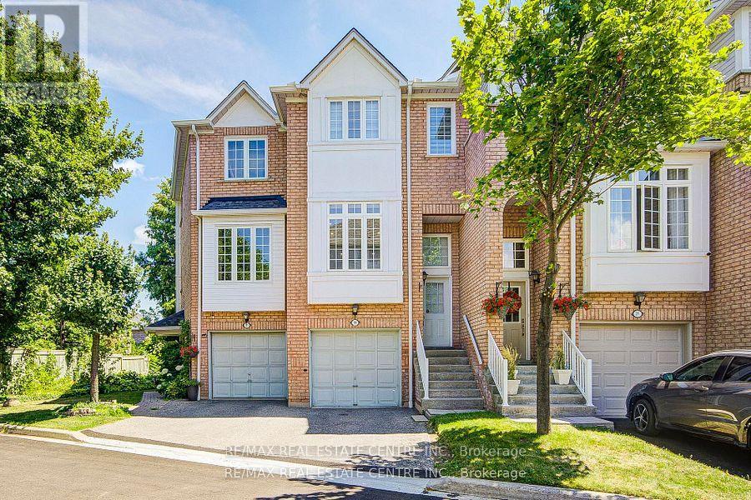Bournemouth
Property Details
Bedrooms
1
Bathrooms
1
Property Type
Flat
Description
Property Details: • Type: Flat • Tenure: N/A • Floor Area: N/A
Key Features: • Large Private Garden • Private Entrance • Onward Chain Complete • Allocated Parking • Backing Onto Pleasure Gardens
Location: • Nearest Station: N/A • Distance to Station: N/A
Agent Information: • Address: 114 Old Christchurch Road, Bournemouth, BH1 1LU
Full Description: Stunning 1 Bed Flat with Private Garden & Parking - Your Dream Home Awaits! Welcome to this delightful one-bedroom character apartment, perfectly situated in the heart of Central Bournemouth. This unique property offers a blend of period charm and modern conveniences, making it an ideal choice for first-time buyers, investors, or those looking for a stylish retreat.This property features a spacious double bedroom that provides ample space for a king-size bed and additional furniture. The newly installed shower room is contemporary and boasts high-quality fixtures and fittings for a touch of luxury. The expansive living area is perfect for both relaxation and entertaining, with plenty of space for living room furniture and a dining table. The well-equipped kitchen includes matching wall and floor units, providing ample storage and a sleek, cohesive look.One of the standout features of this apartment is the large private garden, offering a rare opportunity to enjoy outdoor space in a central location. Additionally, the property includes allocated parking, ensuring convenience and peace of mind.Located in a vibrant and highly desirable area of Bournemouth, this apartment offers easy access to local amenities, shops, restaurants, and excellent transport links. Additional features include double glazing and gas fired central heating.Additional Information Lease: 173 years from 29 September 1991Maintenance Charge: tbcGround Rent: tbcCouncil Tax: band BParking: Utilities: Mains Electricity Mains GasMains Water Drainage: Mains DrainageBroadband: Refer to ofcom website Mobile Signal: Refer to ofcom website Flood Risk: For more information refer to gov.uk, check long term flood risk Living Room 5.05m (16'7) x 3.59m (11'9) Kitchen 3.52m (11'7) x 1.98m (6'6) Bedroom 1 4.01m (13'2) x 2.8m (9'2) Shower Room 2.9m (9'6) x 1.36m (4'6) Porch 2m (6'7) x 1.33m (4'4) EPC ALL MEASUREMENTS QUOTED ARE APPROX. AND FOR GUIDANCE ONLY. THE FIXTURES, FITTINGS & APPLIANCES HAVE NOT BEEN TESTED AND THEREFORE NO GUARANTEE CAN BE GIVEN THAT THEY ARE IN WORKING ORDER. YOU ARE ADVISED TO CONTACT THE LOCAL AUTHORITY FOR DETAILS OF COUNCIL TAX. PHOTOGRAPHS ARE REPRODUCED FOR GENERAL INFORMATION AND IT CANNOT BE INFERRED THAT ANY ITEM SHOWN IS INCLUDED.These particulars are believed to be correct but their accuracy cannot be guaranteed and they do not constitute an offer or form part of any contract.Solicitors are specifically requested to verify the details of our sales particulars in the pre-contract enquiries, in particular the price, local and other searches, in the event of a sale.VIEWINGStrictly through the vendors agents Goadsby BrochuresBrochure
Location
Address
Bournemouth
City
N/A
Features and Finishes
Large Private Garden, Private Entrance, Onward Chain Complete, Allocated Parking, Backing Onto Pleasure Gardens
Legal Notice
Our comprehensive database is populated by our meticulous research and analysis of public data. MirrorRealEstate strives for accuracy and we make every effort to verify the information. However, MirrorRealEstate is not liable for the use or misuse of the site's information. The information displayed on MirrorRealEstate.com is for reference only.


