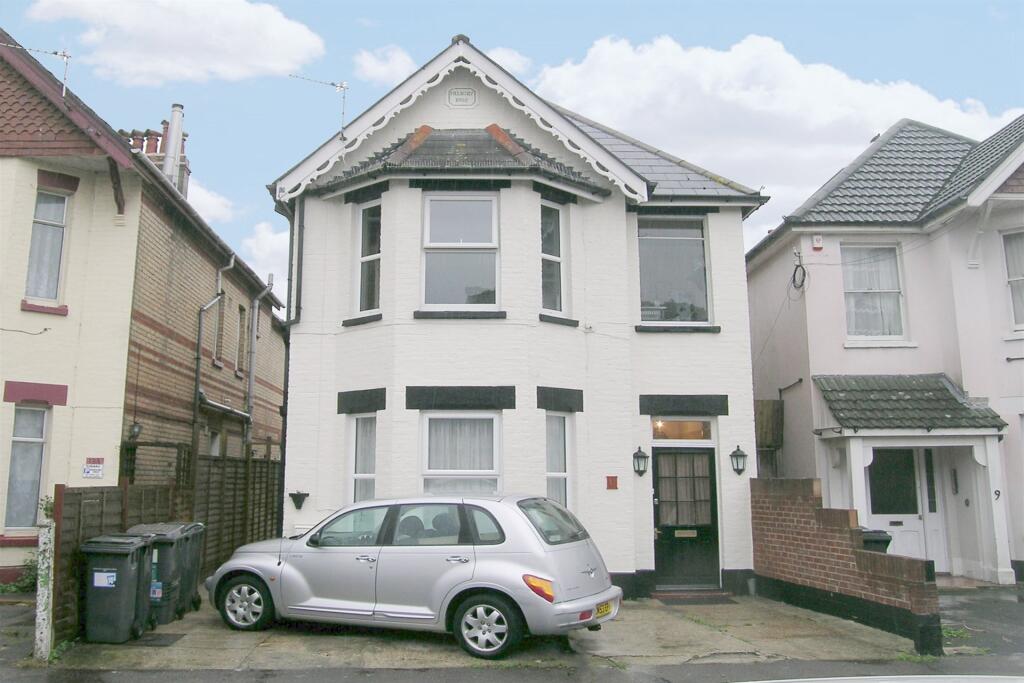Bournemouth
Property Details
Bedrooms
8
Bathrooms
1
Property Type
Detached
Description
Property Details: • Type: Detached • Tenure: Freehold • Floor Area: N/A
Key Features: • Deceptively spacious Victorian property • Ideal home and income • Easy access to Bournemouth and Christchurch Town Centres • Valuable HMO licence • Improvement programme including re-plumbing, re-wiring, re-roofing and re-plastering • Flexible accommodation • Recent gas fired central heating throughout • Extensively double glazed • Garden and parking • Genuine reason for sale
Location: • Nearest Station: N/A • Distance to Station: N/A
Agent Information: • Address: 114 Old Christchurch Road, Bournemouth, BH1 1LU
Full Description: Well Located HMO Between Bournemouth & Christchurch 8 Letting Rooms (2 en-suite, 3 with shower). 3 Shared Kitchens. NB The Ground Floor can be re-arranged to provide a 1 or 2 bedroom self-contained flat.Spacious Entrance Hall With side light window, fire alarm control panel, feature archCloakroom With low flush WC, wash hand basin, extractor fanRoom 3 DOUBLE with splayed bay window, wash hand basin, shower cubicle.Room 2 DOUBLE with double aspect, pedestal wash hand basin, spot light rail, shower cubicle.Lounge/Dining Room With double aspect, inset spot lighting, television point, meter/fuse cupboard. Kitchen With fully tiled walls and floors, extensive range of fitted wall and base units, roll edge work surfaces over, double bowl stainless steel sink unit, plumbing for dishwasher and washing machine, space for cooker, stainless steel cooker hood over, space for upright refrigerator. Door to the side of the property. Room 1 DOUBLE with wall of mirror fronted fitted wardrobes. Wet Room fully tiled, inset spot lighting, heated towel rail, close coupled WC, wash hand basin. NB The Ground Floor can be re-arranged to provide a 1 or 2 bedroom self-contained flat as required.First Floor Landing With spot lights, feature stained glass arched window.Room 4 DOUBLE with splayed bay window, pedestal wash hand basin, shower cubicle.Kitchen With fitted units, fully fitted and equipped.Room 5 DOUBLE with tiled fire surround, pedestal wash hand basin.Bathroom Part tiled, panelled bath, shower attachment over, shower screen, close coupled WC, pedestal wash hand basin.Kitchen/Breakfast Room With vinyl flooring, range of fitted wall and base units, roll edge work surfaces over, stainless steel sink unit, 4 ring electric cooker, upright fridge freezer, microwave oven, consumer unit (for the first floor), extractor fan.Room 6 SINGLE with pedestal wash hand basin, strip light and shaver point.Cloakroom With low flush WC.Room 7 DOUBLE with en-suite shower room, quadrant shower cubicle, wash hand basin, strip light and shaver point, extractor fan.Second Floor Room 8 DOUBLE with Velux sky light window, under eaves storage, pedestal wash hand basin, double aspect. Door to large roof storage area with boarded floors, Biasi gas fired boiler, modern hot water cylinder (pressurised system), Velux window. NB This area could be utilised as additional letting accommodation.Outside To the front of the property there is concrete hard standing for 2 cars. A wide pathway to the side of the building leads to a paved patio area, raised flower borders. To the rear of the property there is a further paved and gravelled patio area providing space for an extension/ conservatory s.t.p.p. Arbour through to further garden area, timber shed/workshop, hidden patio/barbecue area. Well stocked garden with various fruit trees and, herb garden.Location Shopping thoroughfare and main bus route within 100 yards. Pokesdown Mainline Railway Station just over 350 yards. Kings Park within ½ mile. Boscombe Pier just over 1 mile. Bournemouth just over 2 miles. Christchurch approx. 2¾ miles.Licences/Permissions We are informed an HMO licence is currently held for up to 15 persons.VIEWING Strictly through the vendors agents GOADSBY ALL MEASUREMENTS QUOTED ARE APPROX. AND FOR GUIDANCE ONLY. THE FIXTURES, FITTINGS & APPLIANCES HAVE NOT BEEN TESTED AND THEREFORE NO GUARANTEE CAN BE GIVEN THAT THEY ARE IN WORKING ORDER. YOU ARE ADVISED TO CONTACT THE LOCAL AUTHORITY FOR DETAILS OF COUNCIL TAX. PHOTOGRAPHS ARE REPRODUCED FOR GENERAL INFORMATION AND IT CANNOT BE INFERRED THAT ANY ITEM SHOWN IS INCLUDED. These particulars are believed to be correct but their accuracy cannot be guaranteed and they do not constitute an offer or form part of any contract.Solicitors are specifically requested to verify the details of our sales particulars in the pre-contract enquiries, in particular the price, local and other searches, in the event of a sale.BrochuresH305113 - 11 Queensl
Location
Address
Bournemouth
Features and Finishes
Deceptively spacious Victorian property, Ideal home and income, Easy access to Bournemouth and Christchurch Town Centres, Valuable HMO licence, Improvement programme including re-plumbing, re-wiring, re-roofing and re-plastering, Flexible accommodation, Recent gas fired central heating throughout, Extensively double glazed, Garden and parking, Genuine reason for sale
Legal Notice
Our comprehensive database is populated by our meticulous research and analysis of public data. MirrorRealEstate strives for accuracy and we make every effort to verify the information. However, MirrorRealEstate is not liable for the use or misuse of the site's information. The information displayed on MirrorRealEstate.com is for reference only.
