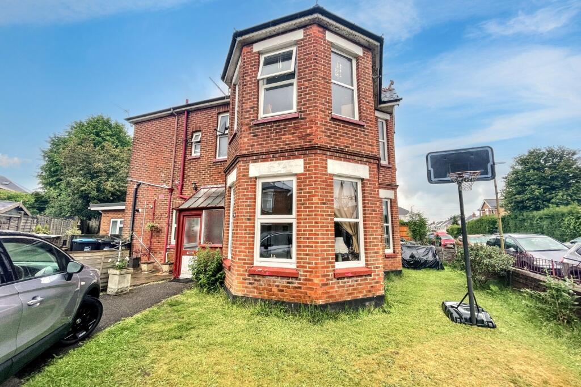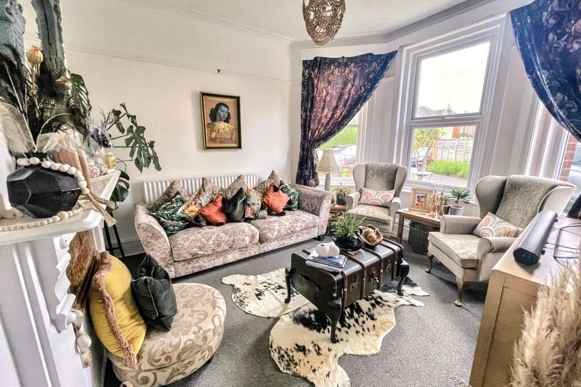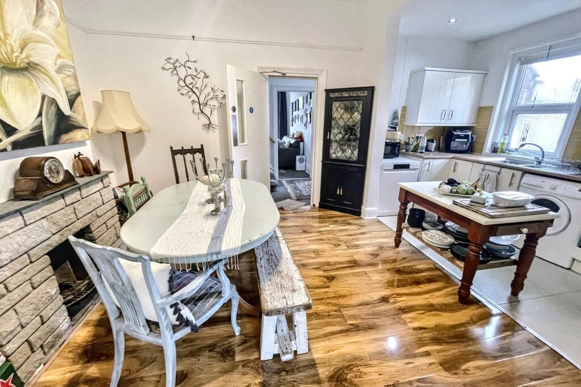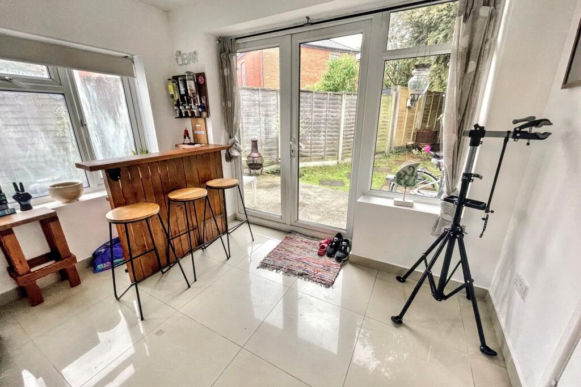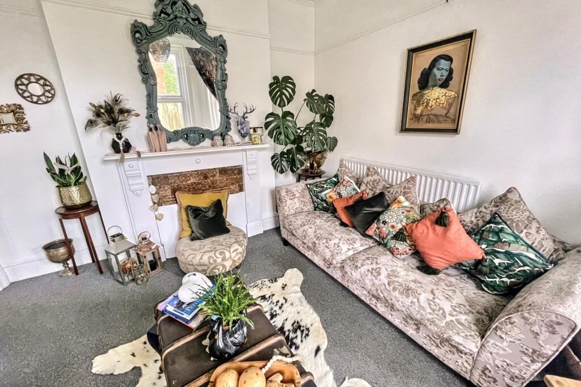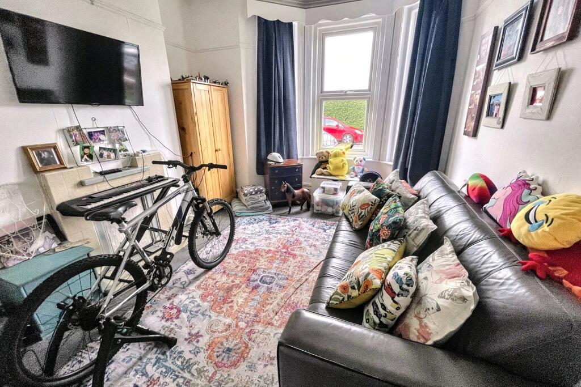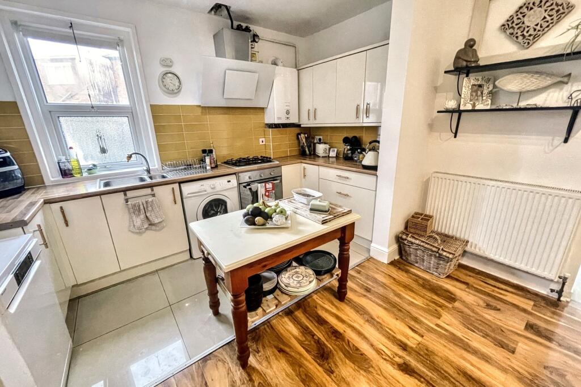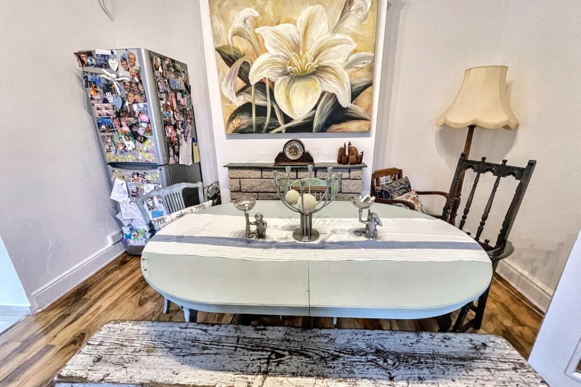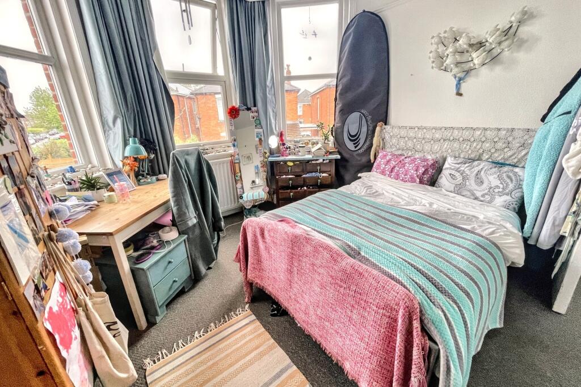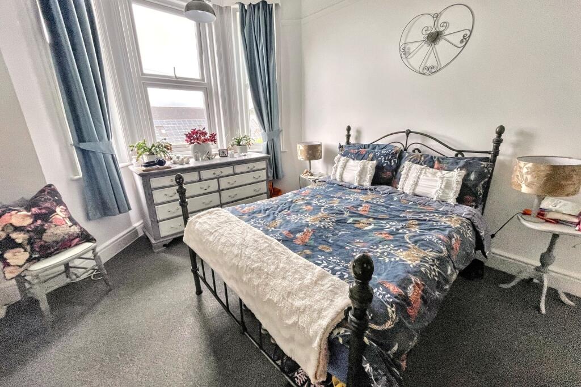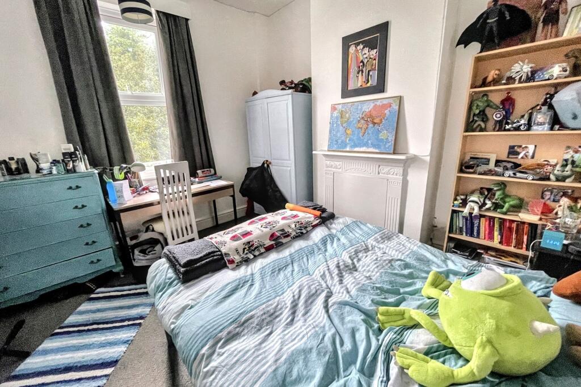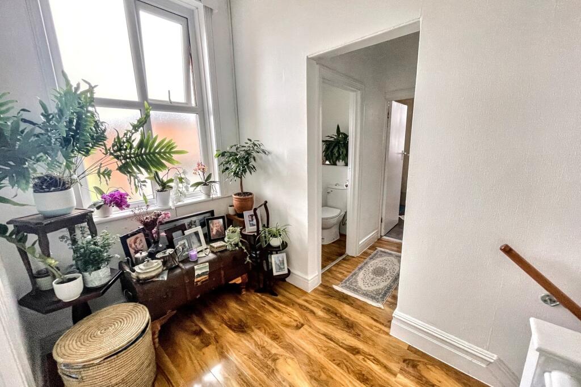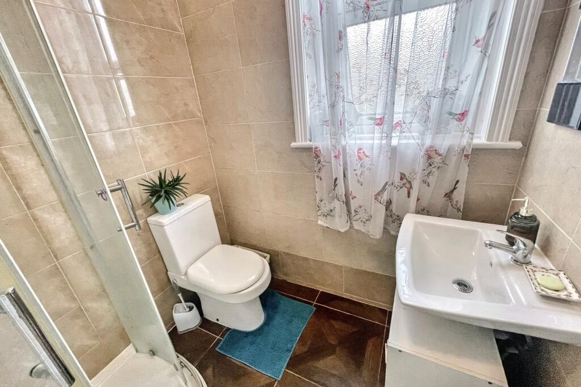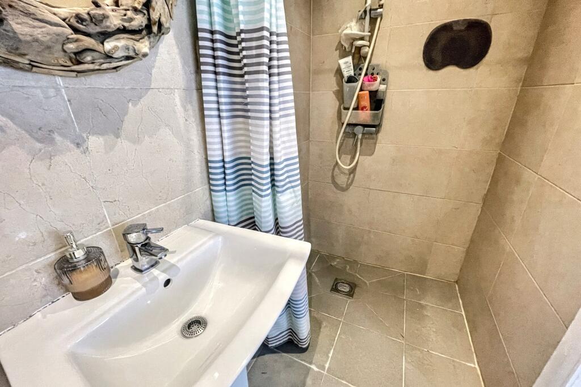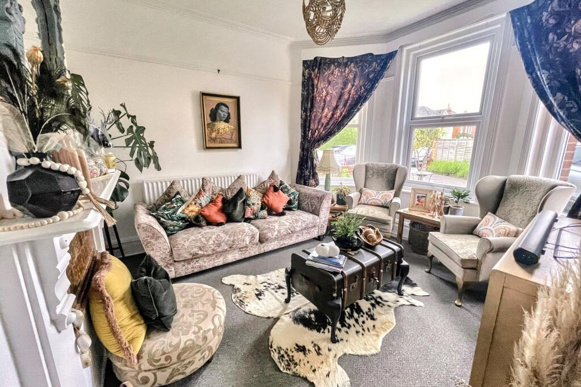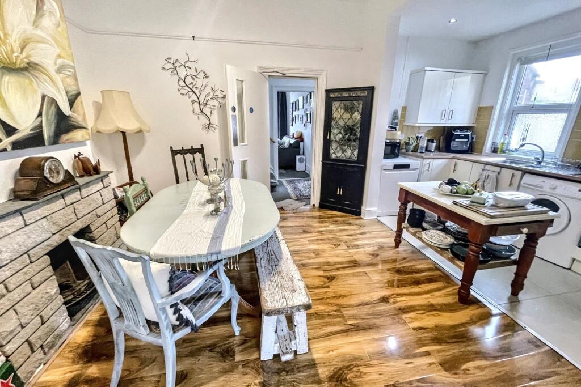Bournemouth
Property Details
Bedrooms
3
Bathrooms
1
Property Type
Semi-Detached
Description
Property Details: • Type: Semi-Detached • Tenure: Freehold • Floor Area: N/A
Key Features: • Kitchen/dining room, 3 receptions • Two bathrooms, WC • Off road parking, gardens • Gas heating, double glazing • No forward chain
Location: • Nearest Station: N/A • Distance to Station: N/A
Agent Information: • Address: 114 Old Christchurch Road, Bournemouth, BH1 1LU
Full Description: A 3 bedroom, 3 reception room semi detached house Ideally situated near the shops and amenities of Charminster and within convenient reach of Bournemouth town centre, this charming three-bedroom semi-detached residence provides spacious and adaptable living in one of the most accessible locations in the area. With award-winning beaches, local facilities, and excellent transport connections nearby, this property is perfect for both families and professionals.The property welcomes you into an entrance porch which leads further into the entrance hall which includes storage. The front living room boasts a bay window that overlooks the garden and features a fireplace, while the second reception room offers versatility, making it suitable as a formal dining area, home office, or a ground-floor bedroom, also featuring a bay window and fireplace.The expansive kitchen/dining room serves as an excellent space for entertaining, with the kitchen area equipped with a variety of floor and wall-mounted units, an electric oven with a gas hob and cooker hood above, as well as space for additional appliances. The sunroom, accessible from the kitchen, has double doors that open to the rear garden. Additionally, the ground floor includes a wet room. On the first floor, there are three double bedrooms, all of which have character features and ample room for storage. The shower room has corner shower, wash hand basin, WC and a heated towel rail. There is a further separate WC for added convenience.Additional advantages comprise double glazing, gas heating, a front garden, and a rear courtyard garden. Viewings are strongly encouraged to fully appreciate the characteristic accommodation on offer.Additional Information Tenure: Freehold Parking: Driveway Utilities: Mains ElectricityMains GasMains Water - metered Drainage: Mains DrainageBroadband: Refer to ofcom website Mobile Signal: Refer to ofcom website Flood Risk: For more information refer to gov.uk, check long term flood risk Council Tax Band: C ALL MEASUREMENTS QUOTED ARE APPROX. AND FOR GUIDANCE ONLY. THE FIXTURES, FITTINGS & APPLIANCES HAVE NOT BEEN TESTED AND THEREFORE NO GUARANTEE CAN BE GIVEN THAT THEY ARE IN WORKING ORDER. YOU ARE ADVISED TO CONTACT THE LOCAL AUTHORITY FOR DETAILS OF COUNCIL TAX. PHOTOGRAPHS ARE REPRODUCED FOR GENERAL INFORMATION AND IT CANNOT BE INFERRED THAT ANY ITEM SHOWN IS INCLUDED. These particulars are believed to be correct but their accuracy cannot be guaranteed and they do not constitute an offer or form part of any contract.Solicitors are specifically requested to verify the details of our sales particulars in the pre-contract enquiries, in particular the price, local and other searches, in the event of a sale. DRAFT DETAILSWe are awaiting verification of these details by the seller(s).BrochuresBrochure
Location
Address
Bournemouth
Features and Finishes
Kitchen/dining room, 3 receptions, Two bathrooms, WC, Off road parking, gardens, Gas heating, double glazing, No forward chain
Legal Notice
Our comprehensive database is populated by our meticulous research and analysis of public data. MirrorRealEstate strives for accuracy and we make every effort to verify the information. However, MirrorRealEstate is not liable for the use or misuse of the site's information. The information displayed on MirrorRealEstate.com is for reference only.
