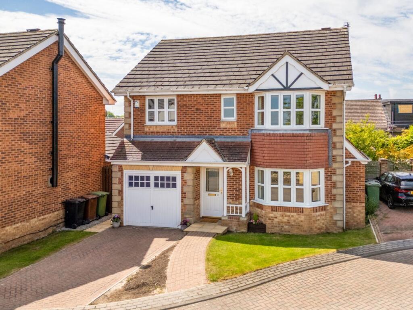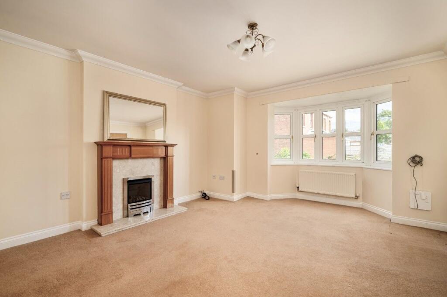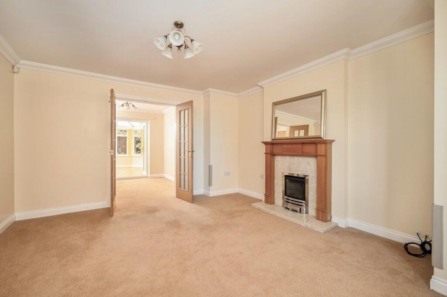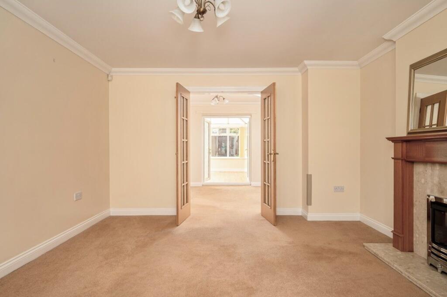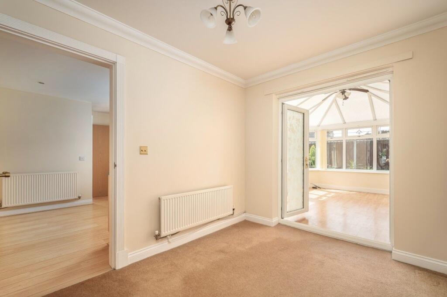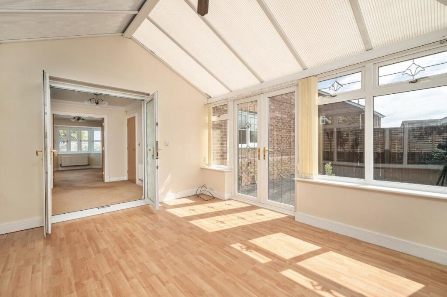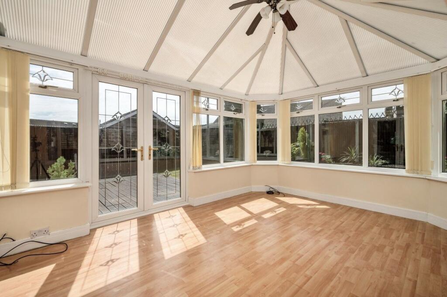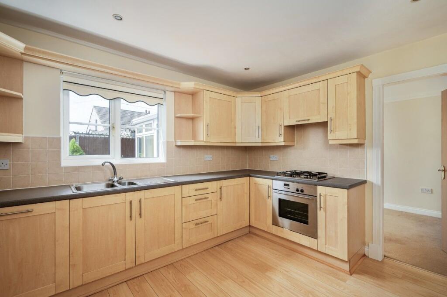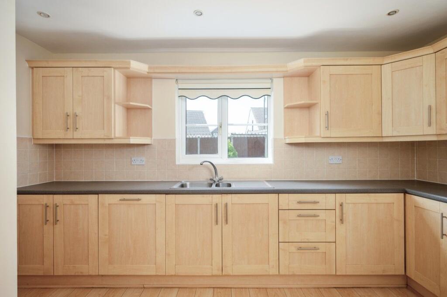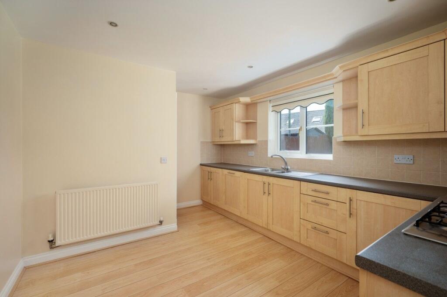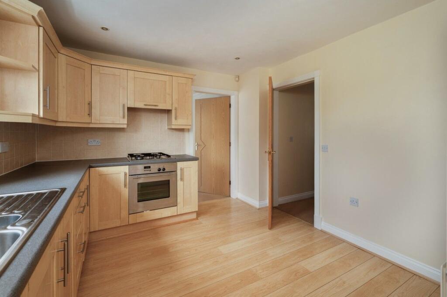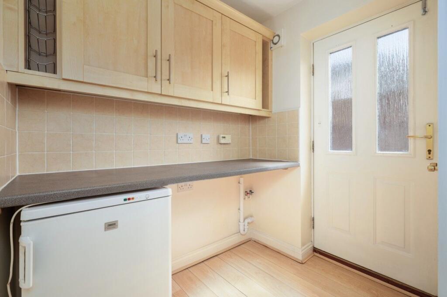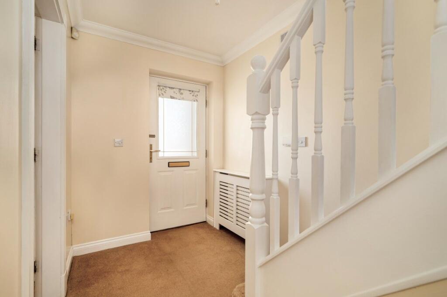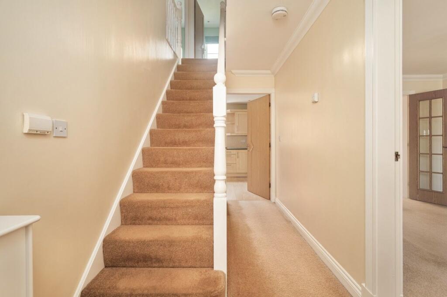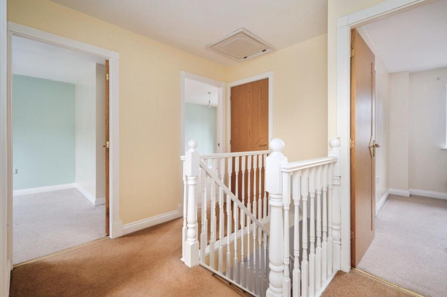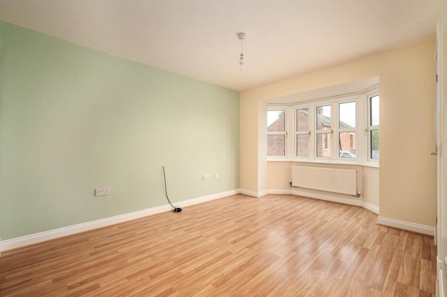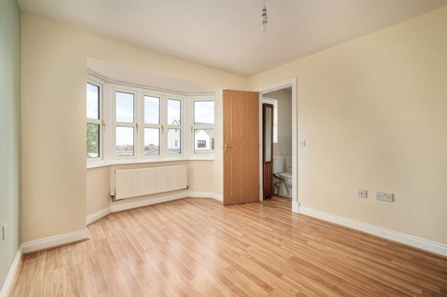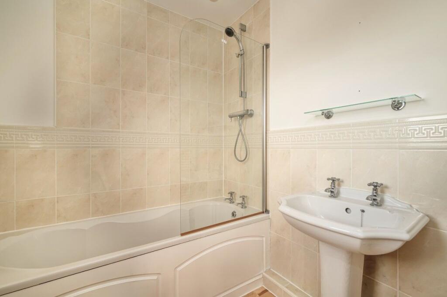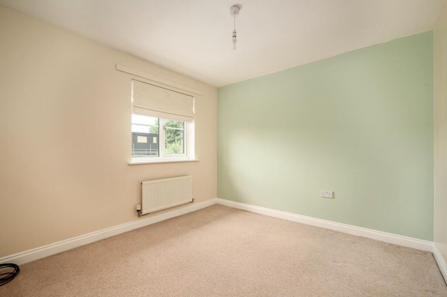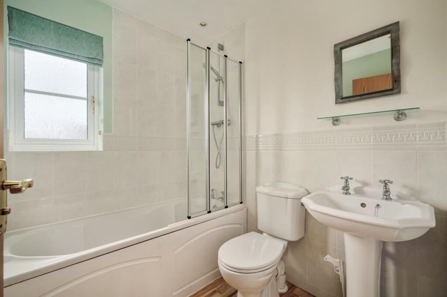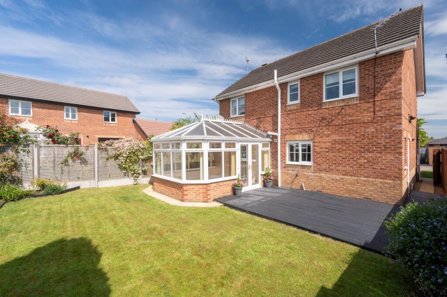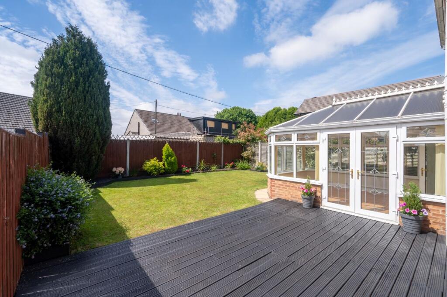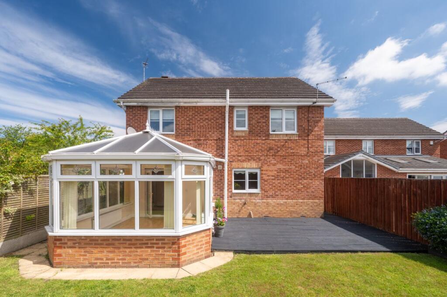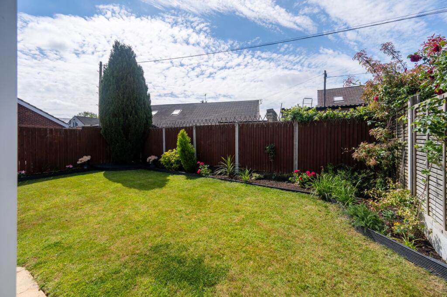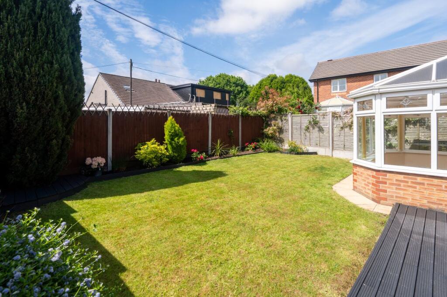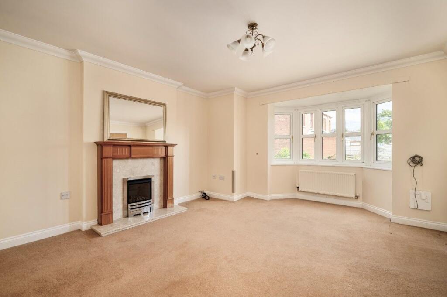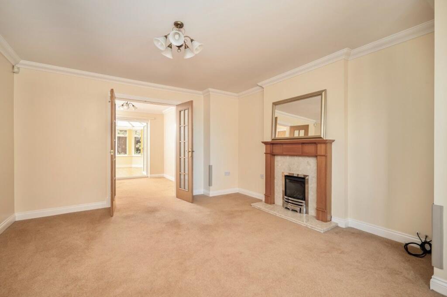Bowling Green View, Drighlington, Bradford
Property Details
Bedrooms
4
Bathrooms
2
Property Type
Detached
Description
Property Details: • Type: Detached • Tenure: Freehold • Floor Area: N/A
Key Features: • NO CHAIN • Detached Family Home • 4 Bedrooms • Bathroom, En-suite & Guest WC • Utility Room • Conservatory • Enclosed South West Facing Garden • Drive & Garage • Sought After Cul-De-Sac
Location: • Nearest Station: N/A • Distance to Station: N/A
Agent Information: • Address: 180 Whitehall Road Drighlington BD11 1AU
Full Description: Offered for sale with no onward chain is this detached family home.The property benefits from double glazing, central heating and briefly comprises of an entrance hall, lounge, kitchen, dining room, utility room, guest w.c., conservatory, four bedrooms, en-suite, family bathroom, drive, garage and an attractive, enclosed South West facing rear garden.Situated in a popular cul-de-sac of Drighlington Village, close to local amenities, public transport and the nearby motorway links.An internal viewing is advised to fully appreciate the property and location.Council Tax Band: E (Leeds City Council)Tenure: FreeholdEntrance HallWith a useful under stair storage cupboard, a central heating radiator and stairs leading to the first floor.Lounge12'8'' x 16' into bay windowHaving a fireplace incorporating a living flame gas fire, a central heating radiator, a bay window to the front and glazed double doors leading through to the dining room.Dining Room9'7'' x 8'1''With a central heating radiator and French doors leading into the conservatory.Kitchen13'1'' reducing to 10'4'' x 10'4''A good range of base and wall mounted units, work surfaces with tiled surrounds, one and a half bowl stainless steel sink unit, built in electric oven, four ring gas hob, built in extractor hood, integrated dishwasher, spotlights to the ceiling, laminate wood flooring and a central heating radiator.Utility Room6'2'' x 5'4''Having fitted wall units, work surface with tiled surround, plumbing for an automatic washing machine, laminate wood flooring and a door leading out to the side.Guest WCA white pedestal was hand basin and low flush w.c. Laminate wood flooring and a central heating radiator.Conservatory13'8'' x 10'4''A spacious conservatory with laminate wood flooring, a central heating radiator and French doors leading out to the rear garden.FIRST FLOOR:LandingWith access to the loft space.Bedroom One14'6'' into bay plus wardrobes x 10'1''A bay window to the front elevation with built in wardrobes, laminate wood flooring and a central heating radiator.En-suiteA three piece suite comprising of a panelled bath with shower over and shower screen, pedestal wash hand basin and low flush w.c. Part tiling to the walls, spotlights to the ceiling and a heated towel rail.Bedroom Two10'9'' plus wardrobes x 8'7''To the front elevation with built in wardrobes and a central heating radiator.Bedroom Three12' reducing to 9'10'' x 10'2''To the rear elevation with a central heating radiator.Bedroom Four11'2'' x 8'9'' reducing to 5'5''To the rear elevation with a central heating radiator.BathroomA white three piece suite comprising of a panelled bath with shower over and shower screen, pedestal wash hand basin and low flush w.c. Complimented with part tiling to the walls, spotlights to the ceiling and a heated towel rail.ExternalAn open plan lawn to the front, along with a block paved drive providing off street parking and leads to the garage which has an up-over-door, power and light.The attractive enclosed rear garden is South West facing, having a lawn, decking and flower bed borders with mature flowers and shrubs.BrochuresBrochure
Location
Address
Bowling Green View, Drighlington, Bradford
City
Drighlington
Features and Finishes
NO CHAIN, Detached Family Home, 4 Bedrooms, Bathroom, En-suite & Guest WC, Utility Room, Conservatory, Enclosed South West Facing Garden, Drive & Garage, Sought After Cul-De-Sac
Legal Notice
Our comprehensive database is populated by our meticulous research and analysis of public data. MirrorRealEstate strives for accuracy and we make every effort to verify the information. However, MirrorRealEstate is not liable for the use or misuse of the site's information. The information displayed on MirrorRealEstate.com is for reference only.
